4306 Silverwood Drive, Houston, TX 77035
Local realty services provided by:American Real Estate ERA Powered
4306 Silverwood Drive,Houston, TX 77035
$495,000
- 3 Beds
- 2 Baths
- 2,222 sq. ft.
- Single family
- Active
Listed by:julia floyd
Office:global investment realty
MLS#:60103534
Source:HARMLS
Price summary
- Price:$495,000
- Price per sq. ft.:$222.77
- Monthly HOA dues:$33
About this home
Nestled among majestic oak trees, this meticulously maintained home features a recently re-plastered pool and a beautifully landscaped backyard pond. Relax in the serene atmosphere of the backyard or in the library style den with windows that overlook the backyard oasis. Covered patio with ceiling fan allows for many relaxing days and nights of outdoor enjoyment. Original hardwood floors flow throughout the living, dining, and bedroom areas, adding to the charm of this well-priced property. Notable maintenance upgrades include: New 14.2 s
seer Carrier ac and duct work (3/14), Total house re-pipe with PEX and hot water heater (8/16), sewer line for kitchen and utility(2/18), 4 ton Rheem furnace (3/19), Back fence (10/19),Larger pan under ac and second water detector with electronic water condensation control system(water guard)8/22, New fence to East(8/22), Resurface pool with QuartzScape, retile, install new fittings and main drain(6/23), New dishwasher(1/24)
Contact an agent
Home facts
- Year built:1956
- Listing ID #:60103534
- Updated:September 07, 2025 at 05:07 PM
Rooms and interior
- Bedrooms:3
- Total bathrooms:2
- Full bathrooms:2
- Living area:2,222 sq. ft.
Heating and cooling
- Cooling:Central Air, Electric
- Heating:Central, Gas
Structure and exterior
- Roof:Composition
- Year built:1956
- Building area:2,222 sq. ft.
- Lot area:0.24 Acres
Schools
- High school:WESTBURY HIGH SCHOOL
- Middle school:MEYERLAND MIDDLE SCHOOL
- Elementary school:RED ELEMENTARY SCHOOL
Utilities
- Sewer:Public Sewer
Finances and disclosures
- Price:$495,000
- Price per sq. ft.:$222.77
- Tax amount:$10,358 (2024)
New listings near 4306 Silverwood Drive
- New
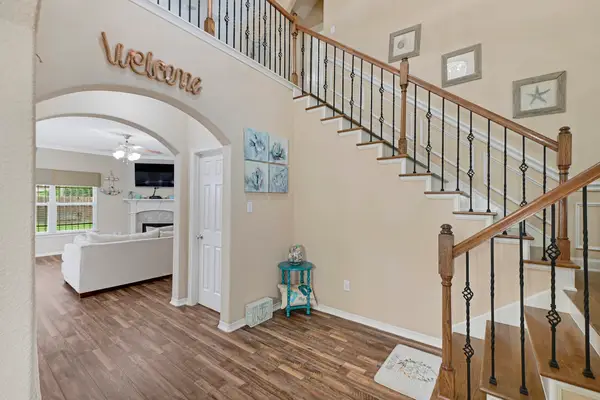 $385,900Active4 beds 3 baths2,283 sq. ft.
$385,900Active4 beds 3 baths2,283 sq. ft.3518 Bain Street, Houston, TX 77026
MLS# 20857609Listed by: BLAVESCO, LTD HEATHER CARLILE - New
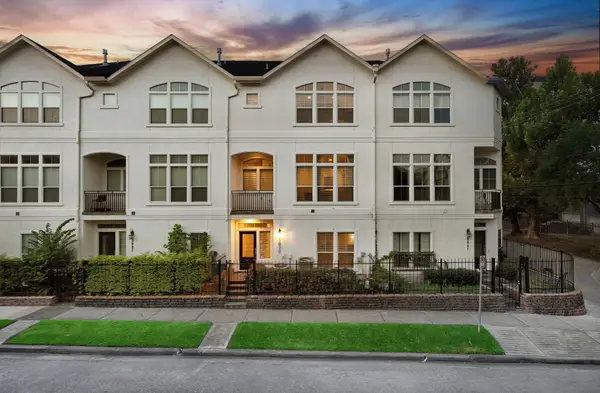 $459,900Active3 beds 4 baths2,242 sq. ft.
$459,900Active3 beds 4 baths2,242 sq. ft.3929 Floyd Street, Houston, TX 77007
MLS# 86180340Listed by: KELLER WILLIAMS MEMORIAL - New
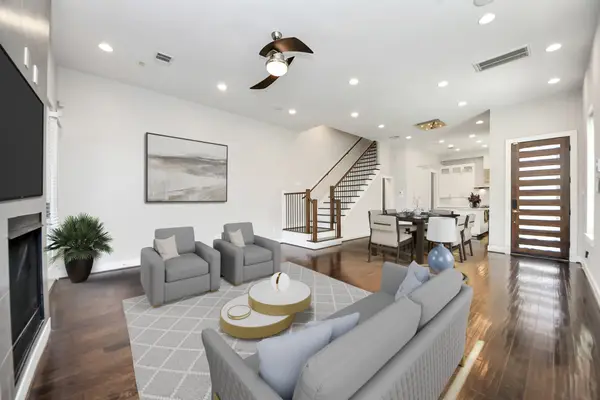 $750,000Active4 beds 4 baths2,948 sq. ft.
$750,000Active4 beds 4 baths2,948 sq. ft.2310 Converse Street, Houston, TX 77006
MLS# 92725454Listed by: GREENWOOD REALTY GROUP - New
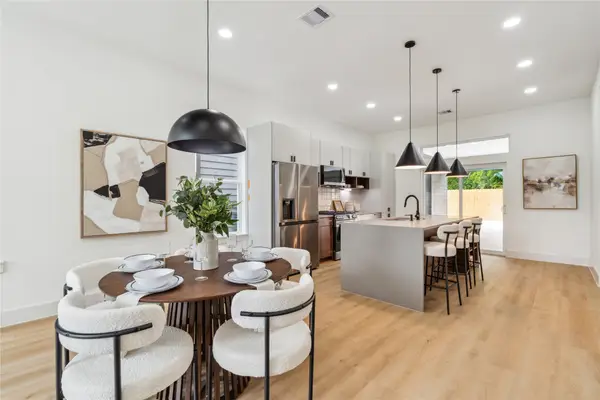 $374,900Active3 beds 3 baths1,969 sq. ft.
$374,900Active3 beds 3 baths1,969 sq. ft.3417 Stonewall Street, Houston, TX 77020
MLS# 94865741Listed by: TRUSS REAL ESTATE, LLC - New
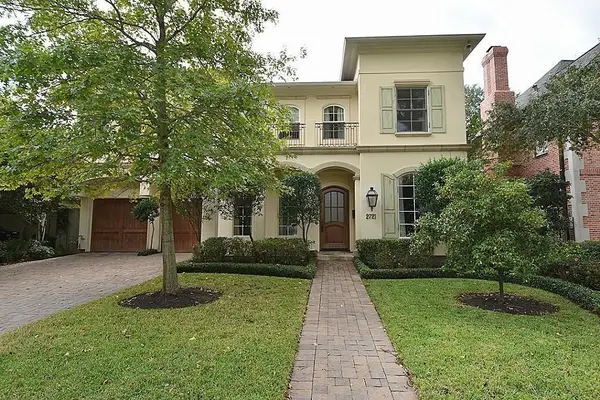 $2,800,000Active4 beds 5 baths5,254 sq. ft.
$2,800,000Active4 beds 5 baths5,254 sq. ft.2721 Fenwood Rd Road, Houston, TX 77005
MLS# 97849644Listed by: OAKINGTON REALTY - New
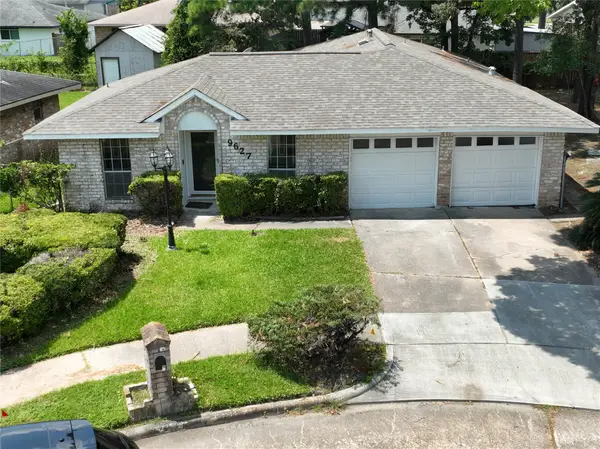 $249,999Active3 beds 2 baths1,552 sq. ft.
$249,999Active3 beds 2 baths1,552 sq. ft.9627 Glenwood Forest Drive, Houston, TX 77078
MLS# 10113204Listed by: ALUMBRA INTERNATIONAL PROPERTIES - New
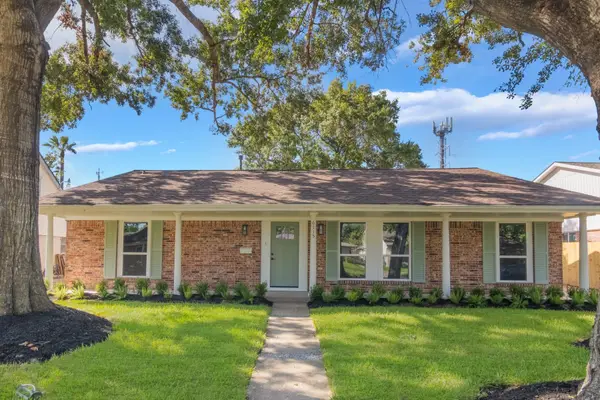 $515,000Active4 beds 3 baths2,347 sq. ft.
$515,000Active4 beds 3 baths2,347 sq. ft.6115 Lymbar Drive, Houston, TX 77096
MLS# 42886823Listed by: KELLER WILLIAMS REALTY METROPOLITAN - New
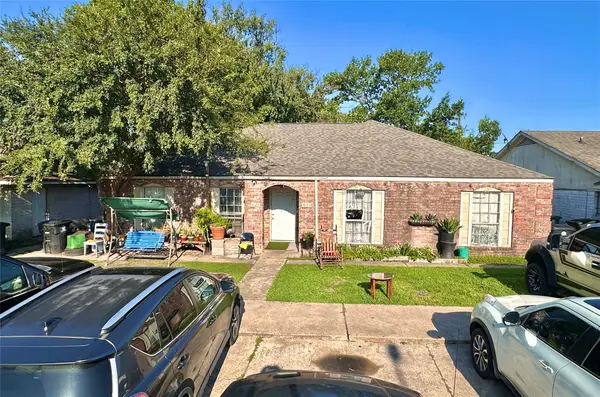 $285,000Active6 beds 4 baths2,256 sq. ft.
$285,000Active6 beds 4 baths2,256 sq. ft.8125 Beech Cove Lane, Houston, TX 77072
MLS# 26432787Listed by: WORLD WIDE REALTY,LLC - New
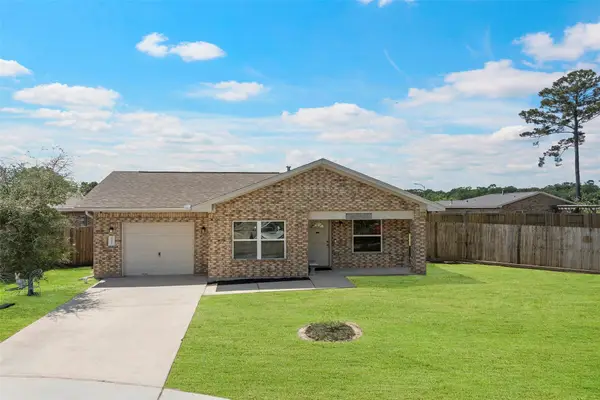 $194,990Active3 beds 2 baths1,180 sq. ft.
$194,990Active3 beds 2 baths1,180 sq. ft.8404 Shady Vista Circle, Houston, TX 77028
MLS# 39515604Listed by: SKY REAL ESTATE PROFESSIONALS - New
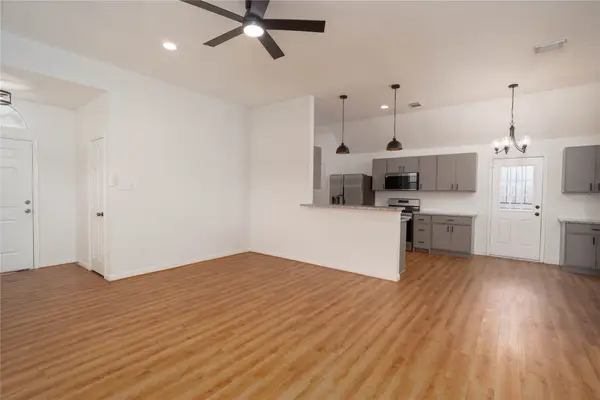 $244,900Active3 beds 2 baths1,533 sq. ft.
$244,900Active3 beds 2 baths1,533 sq. ft.7804 Gladstone Street, Houston, TX 77051
MLS# 91428383Listed by: CJM REALTY ADVISORS
