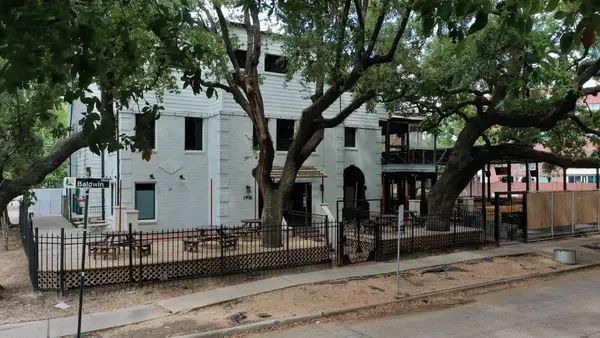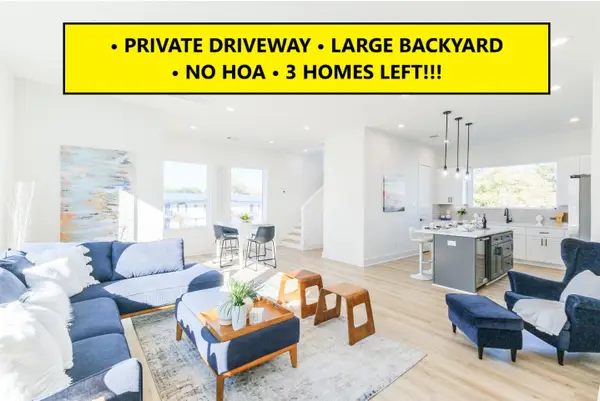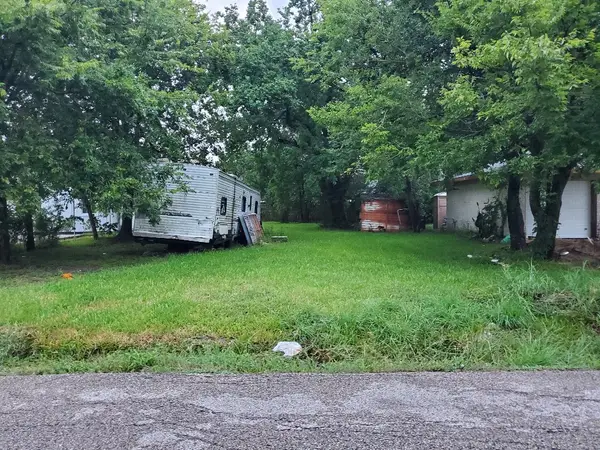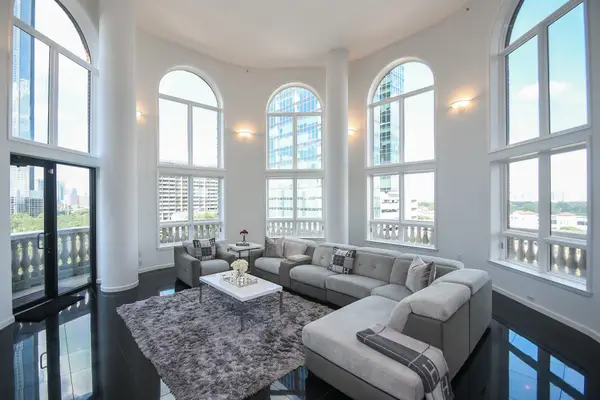4310 Wigton Drive, Houston, TX 77096
Local realty services provided by:ERA Experts
4310 Wigton Drive,Houston, TX 77096
- 3 Beds
- 3 Baths
- - sq. ft.
- Single family
- Sold
Listed by:kathleen sexton
Office:keller williams realty the woodlands
MLS#:20631678
Source:HARMLS
Sorry, we are unable to map this address
Price summary
- Price:
- Monthly HOA dues:$36.25
About this home
This beautifully updated home in Willow Meadows offers a timeless design with hardwood floors and tile throughout an open floor plan. Recent upgrades include fresh interior paint, water heater and new windows in the dining room, office, and rear of the home, enhancing natural light and energy efficiency. The private backyard features a refreshing pool, which can easily convert to a saltwater system, and a shade sail included for added comfort during the summer months. Portable fence for pool located in the garage. Third bath is pool bath located outside and entry from right side of garage. Located just minutes from premier shopping, dining, and Houston’s top attractions, this home blends classic style with modern convenience. Property has NEVER FLOODED and is located far enough from the freeway buffering road noise, but giving great access to the 610 Loop.
Contact an agent
Home facts
- Year built:1957
- Listing ID #:20631678
- Updated:October 06, 2025 at 05:06 PM
Rooms and interior
- Bedrooms:3
- Total bathrooms:3
- Full bathrooms:3
Heating and cooling
- Cooling:Central Air, Electric
- Heating:Central, Gas
Structure and exterior
- Roof:Composition
- Year built:1957
Schools
- High school:BELLAIRE HIGH SCHOOL
- Middle school:MEYERLAND MIDDLE SCHOOL
- Elementary school:RED ELEMENTARY SCHOOL
Utilities
- Sewer:Public Sewer
Finances and disclosures
- Price:
- Tax amount:$10,730 (2024)
New listings near 4310 Wigton Drive
 $939,000Pending4 beds 4 baths3,147 sq. ft.
$939,000Pending4 beds 4 baths3,147 sq. ft.8707 Padua Lane, Houston, TX 77055
MLS# 15236396Listed by: RIVERWAY PROPERTIES- New
 $349,000Active0.36 Acres
$349,000Active0.36 Acres16529 Jersey Drive, Houston, TX 77040
MLS# 10069131Listed by: CENTURY 21 OLYMPIAN - TOKE PROPERTIES - New
 $419,990Active3 beds 4 baths2,023 sq. ft.
$419,990Active3 beds 4 baths2,023 sq. ft.4430 Edmund Street, Houston, TX 77020
MLS# 25867613Listed by: RE/MAX UNIVERSAL - New
 $4,000,000Active-- beds -- baths9,672 sq. ft.
$4,000,000Active-- beds -- baths9,672 sq. ft.1916 Baldwin, Houston, TX 77002
MLS# 26258245Listed by: MCALISTER REAL ESTATE - New
 $389,990Active3 beds 4 baths1,927 sq. ft.
$389,990Active3 beds 4 baths1,927 sq. ft.4917 Randon Road, Houston, TX 77092
MLS# 29051903Listed by: RE/MAX UNIVERSAL - New
 $399,990Active3 beds 4 baths1,908 sq. ft.
$399,990Active3 beds 4 baths1,908 sq. ft.4921 Randon Road, Houston, TX 77092
MLS# 29262647Listed by: RE/MAX UNIVERSAL - New
 $169,000Active3 beds 1 baths1,161 sq. ft.
$169,000Active3 beds 1 baths1,161 sq. ft.Lot 3 Brady Street, Houston, TX 77011
MLS# 29802482Listed by: BEYCOME BROKERAGE REALTY, LLC - New
 $112,900Active0.11 Acres
$112,900Active0.11 Acres8212 Livingston Street, Houston, TX 77051
MLS# 33297012Listed by: LISTWITHFREEDOM.COM - New
 $489,999Active4 beds 4 baths3,373 sq. ft.
$489,999Active4 beds 4 baths3,373 sq. ft.13719 Kingston River Lane, Houston, TX 77044
MLS# 38990865Listed by: ELEV8 PROPERTIES - New
 $1,595,000Active2 beds 3 baths4,151 sq. ft.
$1,595,000Active2 beds 3 baths4,151 sq. ft.3030 Post Oak Boulevard #808, Houston, TX 77056
MLS# 39343145Listed by: LAZOS PROPERTIES
