Local realty services provided by:American Real Estate ERA Powered
4318 E Center Street,Houston, TX 77007
$549,900
- 4 Beds
- 4 Baths
- 2,935 sq. ft.
- Townhouse
- Active
Listed by: cathy leonard
Office: berkshire hathaway homeservices premier properties
MLS#:37527534
Source:HARMLS
Price summary
- Price:$549,900
- Price per sq. ft.:$187.36
About this home
Stunting, modern style home that exemplifies the finest in urban living. The stucco exterior, beautiful stained garage doors, majestic style & front garden space combine for lovely curb appeal. The flowing, open floor plan w/ high ceilings make this spacious home perfect for entertaining. An abundance of windows & lovely french doors provide ample natural light making the home warm & welcoming. The gourmet kitchen is a chefs dream w/ a large island, top of the line appliances, custom cabinets & granite counter tops w/ a coordinating back splash. A spacious bedroom & bath located on the 1st floor is perfect as a guest room or home office. The primary suite w/ it's exquisite bath are on the 3rd floor. The 4th floor has a 3rd bedroom, a bath & a large room that can be a 4th bedroom or a game/media room. French doors open to a roomy balcony w/ a breathtaking UNOBSTRUCTED view of downtown. Perfectly located in a vibrant neighborhood minutes from parks, sporting venues, dining & shopping!
Contact an agent
Home facts
- Year built:2016
- Listing ID #:37527534
- Updated:February 01, 2026 at 03:09 AM
Rooms and interior
- Bedrooms:4
- Total bathrooms:4
- Full bathrooms:3
- Half bathrooms:1
- Living area:2,935 sq. ft.
Heating and cooling
- Cooling:Central Air, Electric, Zoned
- Heating:Central, Gas, Zoned
Structure and exterior
- Roof:Composition
- Year built:2016
- Building area:2,935 sq. ft.
Schools
- High school:HEIGHTS HIGH SCHOOL
- Middle school:HOGG MIDDLE SCHOOL (HOUSTON)
- Elementary school:MEMORIAL ELEMENTARY SCHOOL (HOUSTON)
Utilities
- Sewer:Public Sewer
Finances and disclosures
- Price:$549,900
- Price per sq. ft.:$187.36
- Tax amount:$11,708 (2024)
New listings near 4318 E Center Street
- New
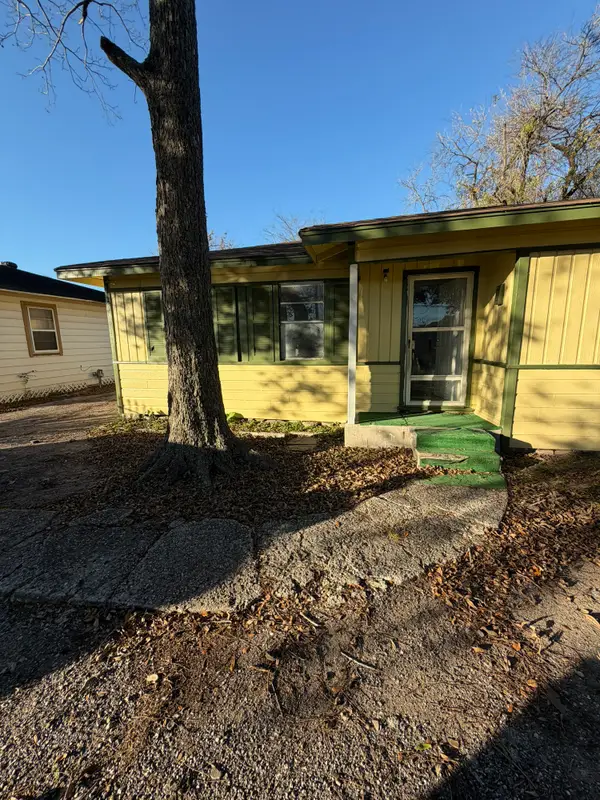 $130,000Active3 beds 1 baths873 sq. ft.
$130,000Active3 beds 1 baths873 sq. ft.3123 Bennington Street, Houston, TX 77093
MLS# 86883909Listed by: UNITED REAL ESTATE - New
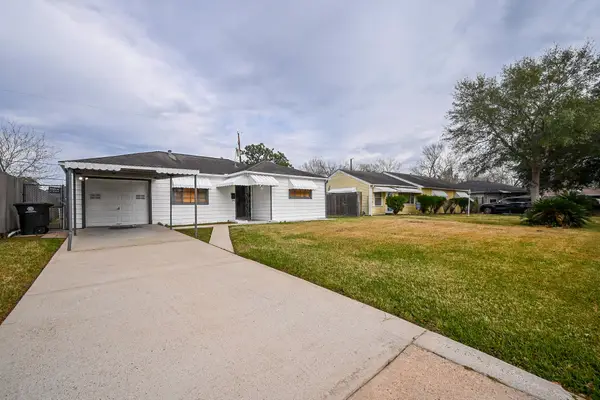 $123,000Active3 beds 1 baths996 sq. ft.
$123,000Active3 beds 1 baths996 sq. ft.4905 Paradise Lane, Houston, TX 77048
MLS# 20387873Listed by: PAK HOME REALTY NORTH WEST - New
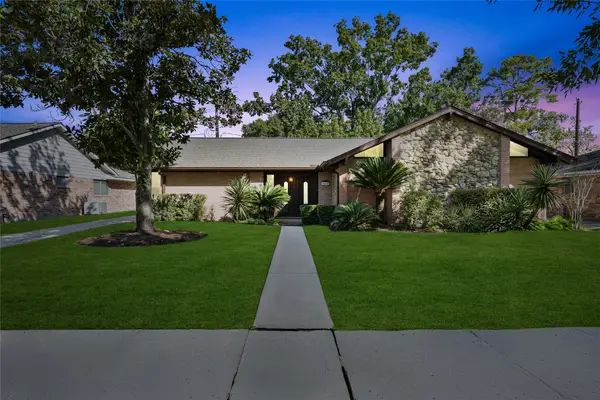 $499,500Active4 beds 3 baths2,338 sq. ft.
$499,500Active4 beds 3 baths2,338 sq. ft.5830 Yarwell Drive, Houston, TX 77096
MLS# 22892751Listed by: NAN & COMPANY PROPERTIES - CORPORATE OFFICE (HEIGHTS) - New
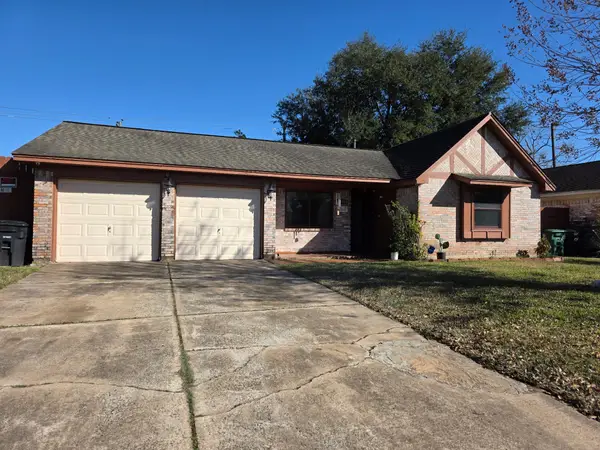 $220,000Active3 beds 2 baths1,454 sq. ft.
$220,000Active3 beds 2 baths1,454 sq. ft.10403 White Clover Drive, Houston, TX 77089
MLS# 26446361Listed by: INSEARCH PROPERTIES - New
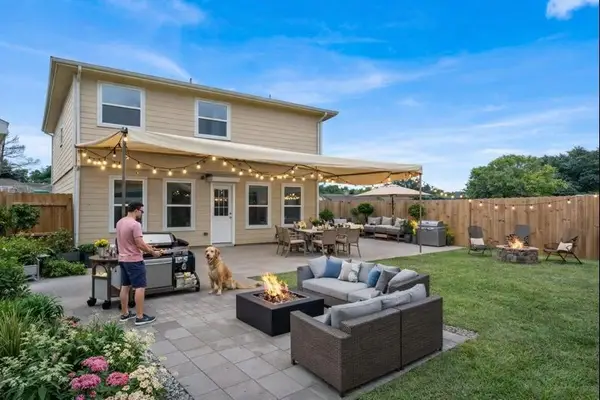 $312,500Active4 beds 3 baths2,480 sq. ft.
$312,500Active4 beds 3 baths2,480 sq. ft.12818 Regg Drive, Houston, TX 77045
MLS# 30863261Listed by: CONNECT REALTY.COM - New
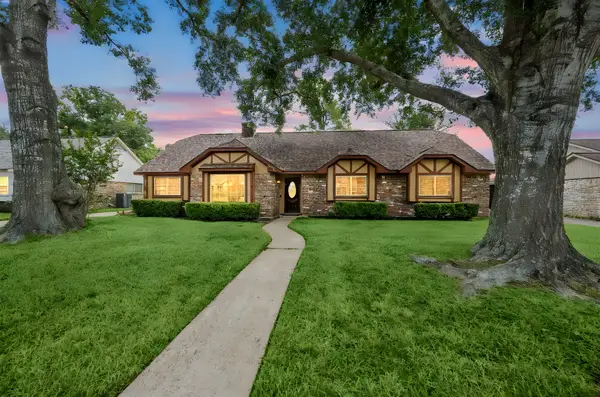 $450,000Active4 beds 3 baths2,234 sq. ft.
$450,000Active4 beds 3 baths2,234 sq. ft.2506 Teague Road, Houston, TX 77080
MLS# 45453498Listed by: BETTER HOMES AND GARDENS REAL ESTATE GARY GREENE - CHAMPIONS - New
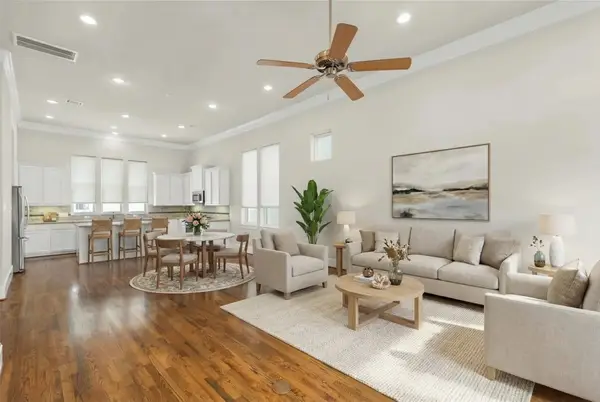 $369,900Active3 beds 4 baths2,032 sq. ft.
$369,900Active3 beds 4 baths2,032 sq. ft.2123 Mcilhenny Street, Houston, TX 77004
MLS# 53659856Listed by: REALM REAL ESTATE PROFESSIONALS - GALLERIA - New
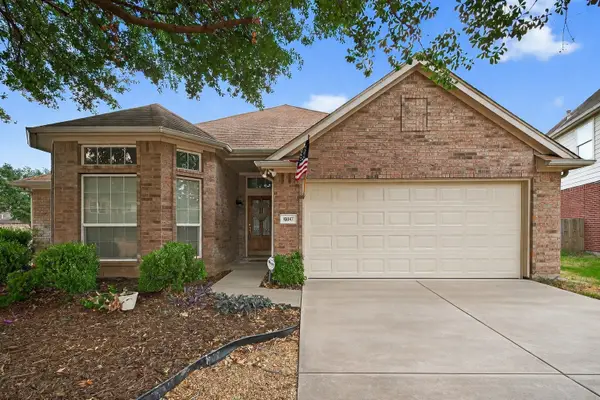 $299,000Active3 beds 2 baths2,062 sq. ft.
$299,000Active3 beds 2 baths2,062 sq. ft.19947 Ashland Brook Court, Houston, TX 77084
MLS# 56941481Listed by: BLAIR REALTY GROUP - New
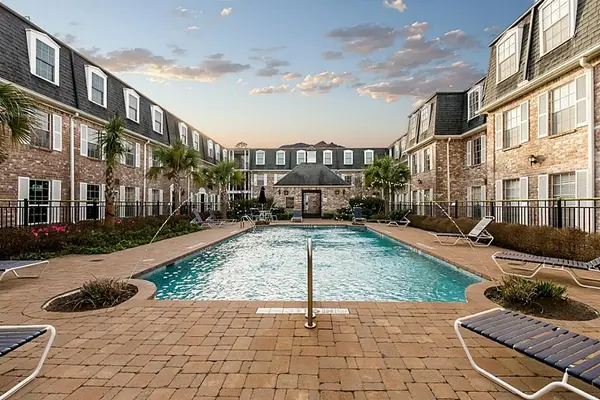 $185,000Active2 beds 1 baths1,026 sq. ft.
$185,000Active2 beds 1 baths1,026 sq. ft.351 N Post Oak Lane #715, Houston, TX 77024
MLS# 62088511Listed by: WANDA TAYLOR PROPERTIES - New
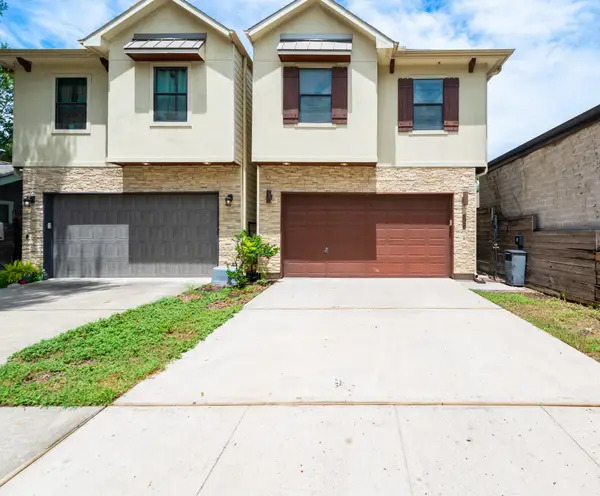 $449,900Active4 beds 3 baths2,169 sq. ft.
$449,900Active4 beds 3 baths2,169 sq. ft.3504 Chenevert Street #A, Houston, TX 77004
MLS# 68364808Listed by: BETTER HOMES AND GARDENS REAL ESTATE GARY GREENE - KATY

