434 E Gaywood Drive, Houston, TX 77079
Local realty services provided by:ERA EXPERTS
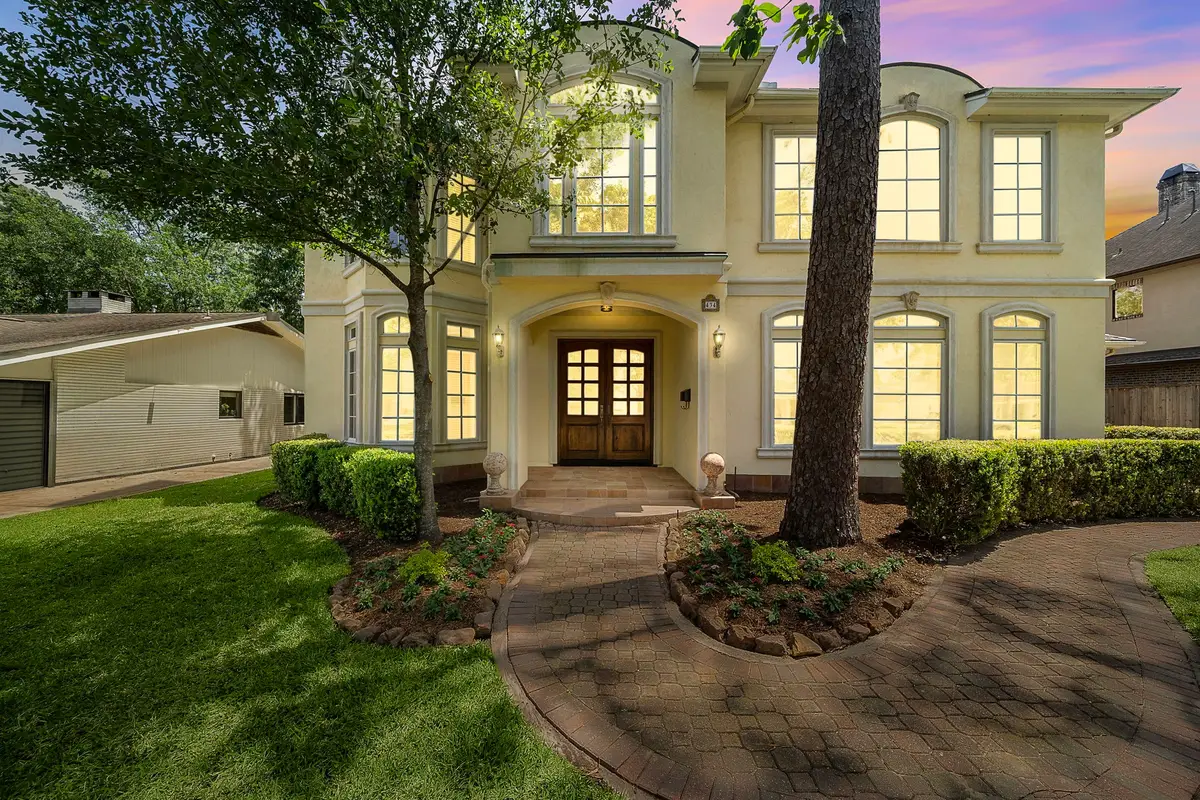
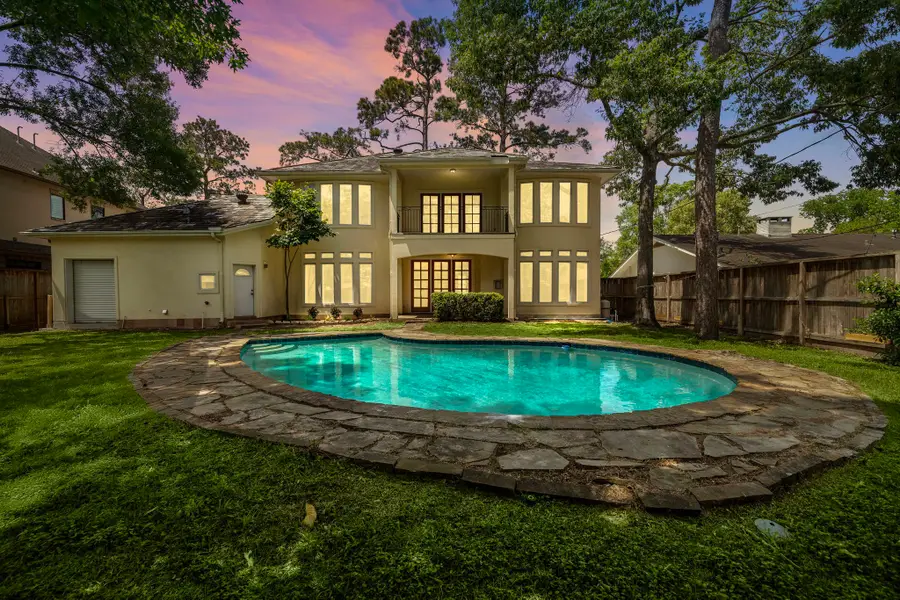
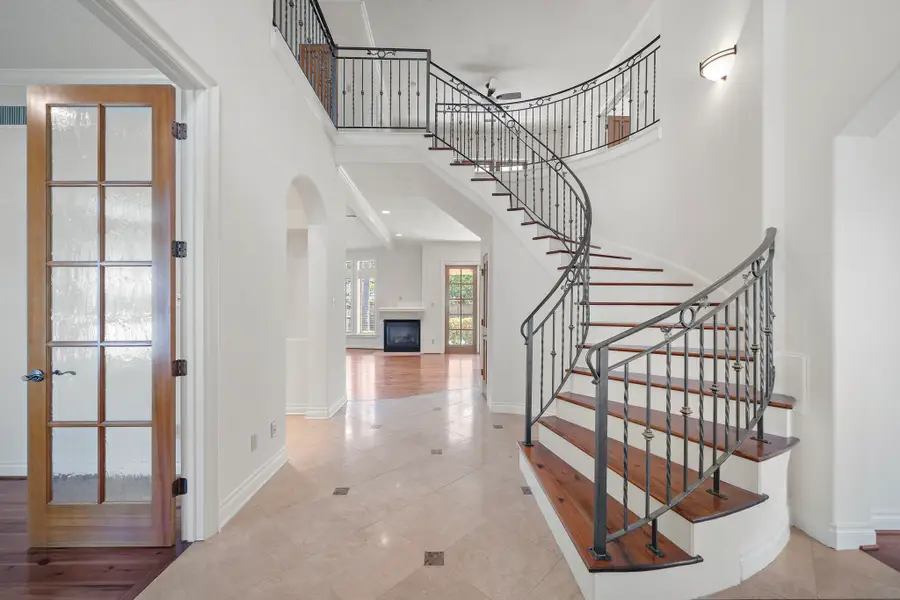
434 E Gaywood Drive,Houston, TX 77079
$1,269,000
- 4 Beds
- 5 Baths
- 3,737 sq. ft.
- Single family
- Pending
Listed by:wanda taylor
Office:wanda taylor properties
MLS#:24016865
Source:HARMLS
Price summary
- Price:$1,269,000
- Price per sq. ft.:$339.58
- Monthly HOA dues:$54.17
About this home
Desirable location in Rustling Pines! Custom built home with Acco Aerated Concrete Blocks. These blocks provide excellent insulation resulting in superb energy efficiency. Set on a fabulous lot the home provides wonderful light throughout. Stunning entry is flanked by the Formal Dining Room and Study. Entry hall leads into a spacious Living area. A wet bar connects the Living Room and Study. Beautiful pine floors in most rooms. Kitchen has travertine floors, stainless appliances, built in Dacor refrigerator and walk in pantry. Laundry room has a pool bath with shower. Upstairs are 4 Bedrooms, sitting area, and bonus space that could be used for small office or yoga/exercise. Huge backyard features a sparkling pool, and provides ample room for adding on to the home if desired. Garage has extra storage space at back with single bay door to backyard.
Contact an agent
Home facts
- Year built:2004
- Listing Id #:24016865
- Updated:August 18, 2025 at 07:20 AM
Rooms and interior
- Bedrooms:4
- Total bathrooms:5
- Full bathrooms:3
- Half bathrooms:2
- Living area:3,737 sq. ft.
Heating and cooling
- Cooling:Central Air, Electric
- Heating:Central, Gas
Structure and exterior
- Roof:Slate
- Year built:2004
- Building area:3,737 sq. ft.
- Lot area:0.26 Acres
Schools
- High school:STRATFORD HIGH SCHOOL (SPRING BRANCH)
- Middle school:MEMORIAL MIDDLE SCHOOL (SPRING BRANCH)
- Elementary school:RUMMEL CREEK ELEMENTARY SCHOOL
Utilities
- Sewer:Public Sewer
Finances and disclosures
- Price:$1,269,000
- Price per sq. ft.:$339.58
- Tax amount:$30,682 (2024)
New listings near 434 E Gaywood Drive
- New
 $189,900Active3 beds 2 baths1,485 sq. ft.
$189,900Active3 beds 2 baths1,485 sq. ft.12127 Palmton Street, Houston, TX 77034
MLS# 12210957Listed by: KAREN DAVIS PROPERTIES - New
 $134,900Active2 beds 2 baths1,329 sq. ft.
$134,900Active2 beds 2 baths1,329 sq. ft.2574 Marilee Lane #1, Houston, TX 77057
MLS# 12646031Listed by: RODNEY JACKSON REALTY GROUP, LLC - New
 $349,900Active3 beds 3 baths1,550 sq. ft.
$349,900Active3 beds 3 baths1,550 sq. ft.412 Neyland Street #G, Houston, TX 77022
MLS# 15760933Listed by: CITIQUEST PROPERTIES - New
 $156,000Active2 beds 2 baths891 sq. ft.
$156,000Active2 beds 2 baths891 sq. ft.12307 Kings Chase Drive, Houston, TX 77044
MLS# 36413942Listed by: KELLER WILLIAMS HOUSTON CENTRAL - Open Sat, 11am to 4pmNew
 $750,000Active4 beds 4 baths3,287 sq. ft.
$750,000Active4 beds 4 baths3,287 sq. ft.911 Chisel Point Drive, Houston, TX 77094
MLS# 36988040Listed by: KELLER WILLIAMS PREMIER REALTY - New
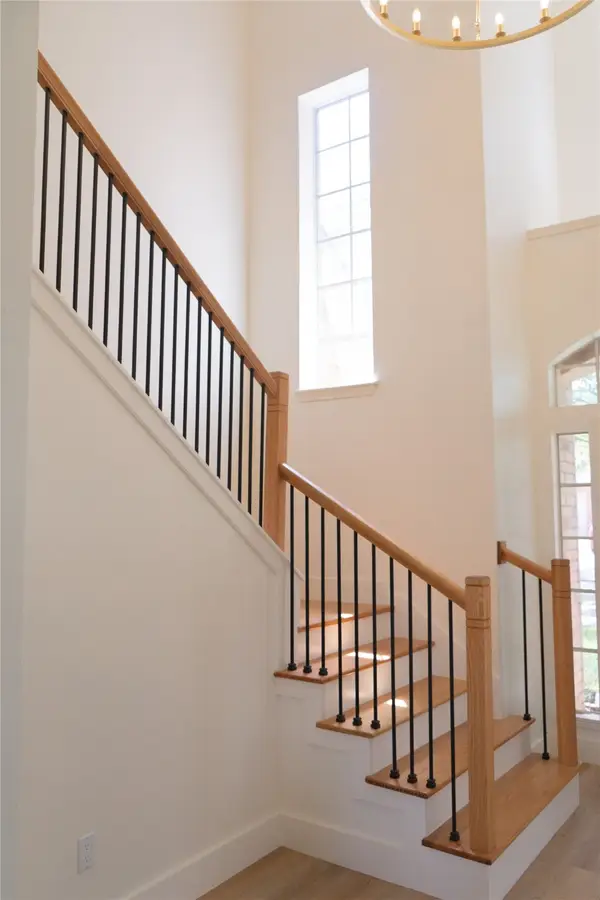 $390,000Active4 beds 3 baths2,536 sq. ft.
$390,000Active4 beds 3 baths2,536 sq. ft.2415 Jasmine Ridge Court, Houston, TX 77062
MLS# 60614824Listed by: MY CASTLE REALTY - New
 $875,000Active3 beds 4 baths3,134 sq. ft.
$875,000Active3 beds 4 baths3,134 sq. ft.2322 Dorrington Street, Houston, TX 77030
MLS# 64773774Listed by: COMPASS RE TEXAS, LLC - HOUSTON - New
 $966,000Active4 beds 5 baths3,994 sq. ft.
$966,000Active4 beds 5 baths3,994 sq. ft.6126 Cottage Grove Lake Drive, Houston, TX 77007
MLS# 74184112Listed by: INTOWN HOMES - New
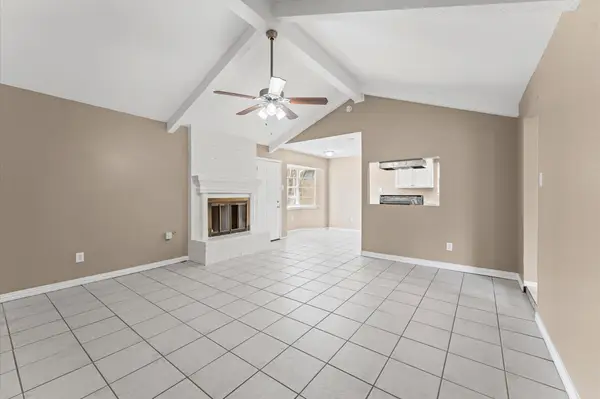 $229,900Active3 beds 2 baths1,618 sq. ft.
$229,900Active3 beds 2 baths1,618 sq. ft.234 County Fair Drive, Houston, TX 77060
MLS# 79731655Listed by: PLATINUM 1 PROPERTIES, LLC - New
 $174,900Active3 beds 1 baths1,189 sq. ft.
$174,900Active3 beds 1 baths1,189 sq. ft.8172 Milredge Street, Houston, TX 77017
MLS# 33178315Listed by: KELLER WILLIAMS HOUSTON CENTRAL
