440 Hollow Drive, Houston, TX 77024
Local realty services provided by:ERA Experts
440 Hollow Drive,Houston, TX 77024
$4,600,000
- 7 Beds
- 10 Baths
- 9,705 sq. ft.
- Single family
- Active
Listed by:gigi huang
Office:compass re texas, llc. - houston
MLS#:26575214
Source:HARMLS
Price summary
- Price:$4,600,000
- Price per sq. ft.:$473.98
- Monthly HOA dues:$33.33
About this home
Tucked away in the sought-after Woodland Hollow subdivision in Memorial neighborhood, known for its lush, tree-lined streets, this home has been extensively updated with over $1 million in renovations, per Sellers, to suit today’s modern lifestyle. It checks all the boxes! Open kitchen with dual islands, marble countertop, seamlessly connects to the family room, breakfast room, game room and direct access to the expansive backyard and pool. Primary Bedroom is on the 1st Floor, 7/8 bedrooms with en-suite bath. Take the circular staircase or the elevator to the second floor, where a media room waits for movie nights, along with five large secondary bedrooms, all featuring en-suite baths and walk-in closets. Set on 34,000+ SF lot, the expansive backyard offers plenty of green space for recreational activities with family and friends. Additional features include a 4-car garage with carports, circular driveway, and mudroom. This Memorial home truly checks every box for your next dream home.
Contact an agent
Home facts
- Year built:2014
- Listing ID #:26575214
- Updated:October 08, 2025 at 11:45 AM
Rooms and interior
- Bedrooms:7
- Total bathrooms:10
- Full bathrooms:8
- Half bathrooms:2
- Living area:9,705 sq. ft.
Heating and cooling
- Cooling:Central Air, Electric
- Heating:Central, Electric, Zoned
Structure and exterior
- Roof:Tile
- Year built:2014
- Building area:9,705 sq. ft.
- Lot area:0.78 Acres
Schools
- High school:MEMORIAL HIGH SCHOOL (SPRING BRANCH)
- Middle school:MEMORIAL MIDDLE SCHOOL (SPRING BRANCH)
- Elementary school:FROSTWOOD ELEMENTARY SCHOOL
Utilities
- Sewer:Public Sewer
Finances and disclosures
- Price:$4,600,000
- Price per sq. ft.:$473.98
- Tax amount:$68,959 (2023)
New listings near 440 Hollow Drive
- New
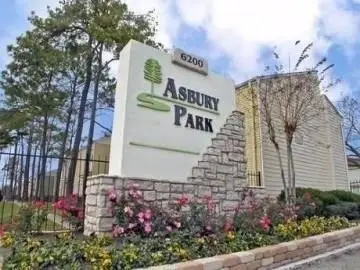 $57,000Active2 beds 2 baths1,133 sq. ft.
$57,000Active2 beds 2 baths1,133 sq. ft.6200 W Tidwell Road #2104, Houston, TX 77092
MLS# 21558121Listed by: CATALYST PROPERTY SOLUTIONS - New
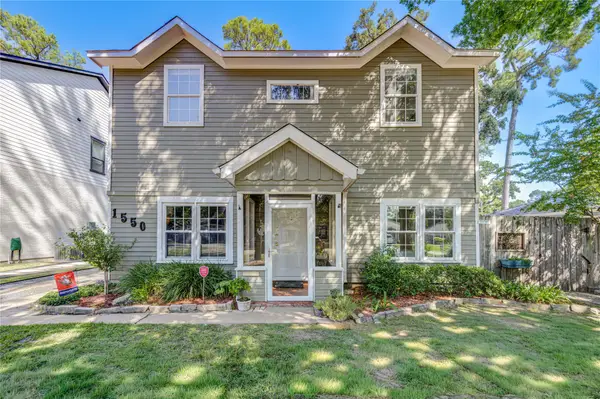 $918,000Active4 beds 3 baths2,688 sq. ft.
$918,000Active4 beds 3 baths2,688 sq. ft.1550 Sue Barnett Drive, Houston, TX 77018
MLS# 38466616Listed by: RE/MAX COMPASS - New
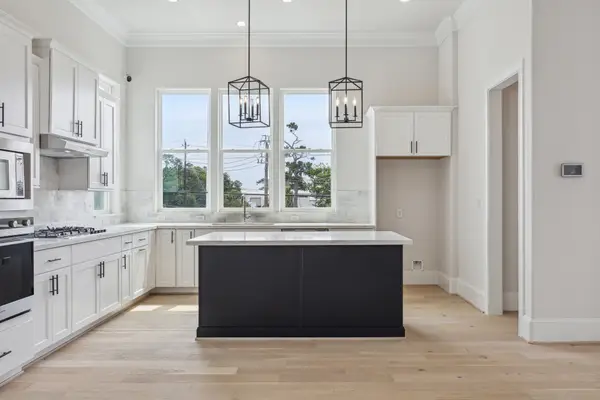 $650,000Active3 beds 4 baths2,021 sq. ft.
$650,000Active3 beds 4 baths2,021 sq. ft.3302 Green Nook Lane, Houston, TX 77008
MLS# 46270067Listed by: INTOWN HOMES - New
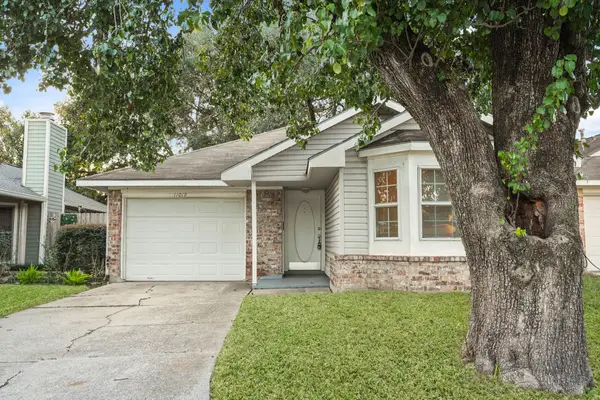 $199,000Active3 beds 2 baths1,150 sq. ft.
$199,000Active3 beds 2 baths1,150 sq. ft.11019 Shadowfield Drive, Houston, TX 77064
MLS# 48290783Listed by: KEY REALTORS, INC - New
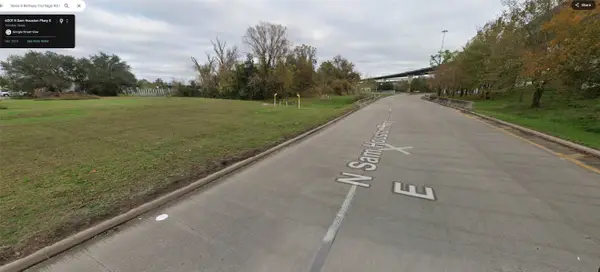 $54,500Active0.11 Acres
$54,500Active0.11 Acres0 N Sam Houston Parkway E, Houston, TX 77396
MLS# 73764643Listed by: CO/MAX HOLDING & REALTY CO. - New
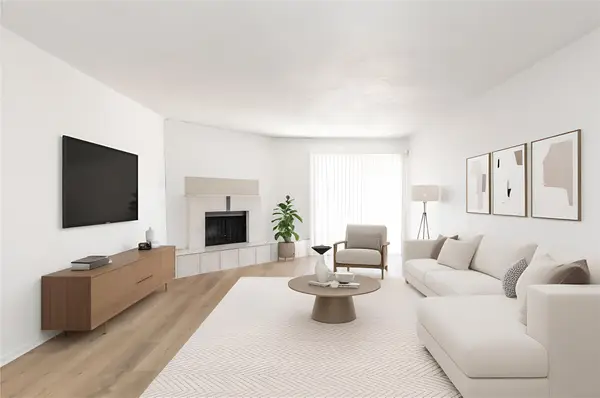 $119,000Active1 beds 1 baths908 sq. ft.
$119,000Active1 beds 1 baths908 sq. ft.10555 Turtlewood Court #116, Houston, TX 77072
MLS# 92142847Listed by: GT CAPITAL - New
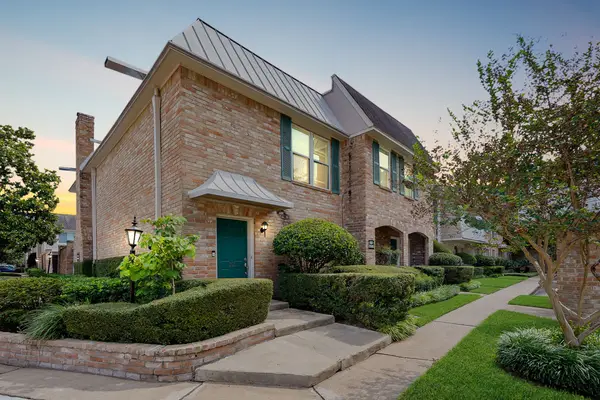 $220,000Active2 beds 3 baths1,428 sq. ft.
$220,000Active2 beds 3 baths1,428 sq. ft.2236 S Piney Point Road #101, Houston, TX 77063
MLS# 94667749Listed by: EXP REALTY LLC - New
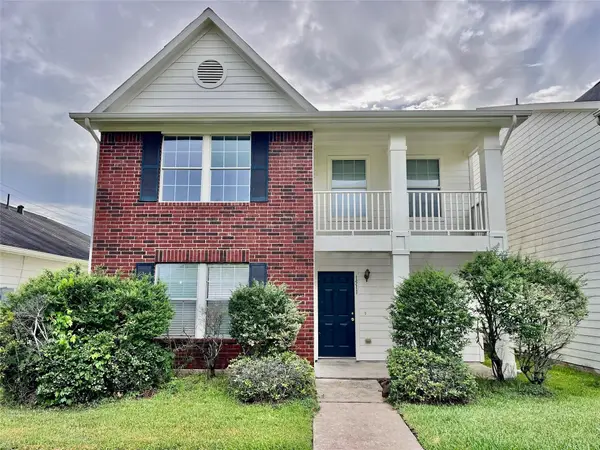 $269,000Active4 beds 3 baths2,140 sq. ft.
$269,000Active4 beds 3 baths2,140 sq. ft.1511 Nichole Woods Drive, Houston, TX 77047
MLS# 9974784Listed by: TEXAS SIGNATURE REALTY - New
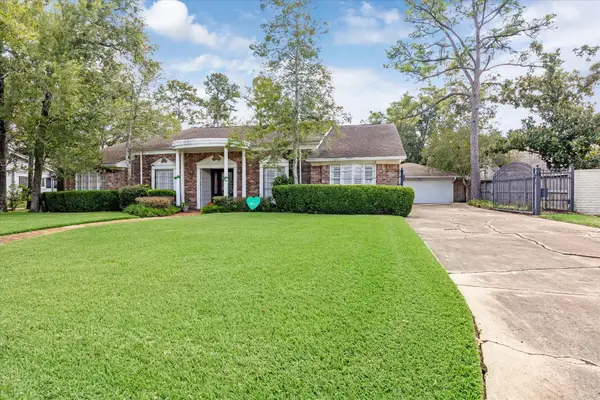 $875,000Active4 beds 3 baths3,026 sq. ft.
$875,000Active4 beds 3 baths3,026 sq. ft.10303 Holly Springs Drive, Houston, TX 77042
MLS# 10034268Listed by: MARTHA TURNER SOTHEBY'S INTERNATIONAL REALTY - New
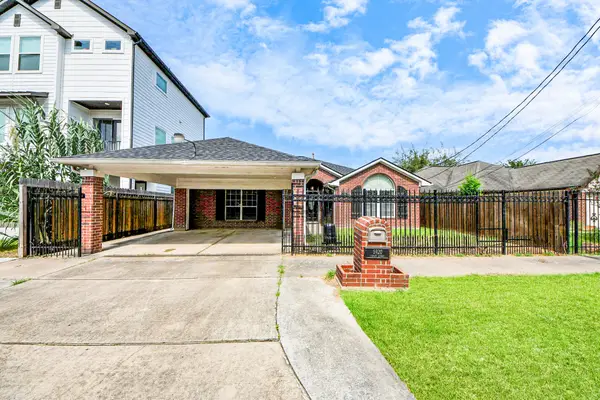 $319,900Active3 beds 4 baths2,298 sq. ft.
$319,900Active3 beds 4 baths2,298 sq. ft.5920 Conley Street, Houston, TX 77021
MLS# 21158964Listed by: PROLIFIC REALTY CO
