4406 Kacee Drive, Houston, TX 77084
Local realty services provided by:ERA Experts
4406 Kacee Drive,Houston, TX 77084
$239,568
- 3 Beds
- 2 Baths
- 1,488 sq. ft.
- Single family
- Active
Listed by:amirali virani
Office:texas united realty
MLS#:57139664
Source:HARMLS
Price summary
- Price:$239,568
- Price per sq. ft.:$161
- Monthly HOA dues:$58.33
About this home
Freshly Renovated & Move-In Ready!
Step into this beautifully remodeled home featuring elegant granite countertops, brand-new stainless steel appliances, modern lighting fixtures, and updated faucets throughout. The spacious living room is anchored by a grand brick fireplace, creating a warm and inviting atmosphere ideal for both relaxing and entertaining.
Enjoy the convenience of an attached 2-car garage, while the formal dining room adds charm and versatility for family gatherings or hosting guests. Located in a top-rated school district, this home also offers a large, fully fenced backyard with mature shade trees—perfect for pets, play, or weekend barbecues.
Never flooded and meticulously updated, this home is an exceptional opportunity for families seeking comfort, style, and peace of mind.
Act fast! Special lease and purchase terms are available for a limited time—see attached documents for details and apply today before this opportunity slips away!
Contact an agent
Home facts
- Year built:1977
- Listing ID #:57139664
- Updated:October 08, 2025 at 11:45 AM
Rooms and interior
- Bedrooms:3
- Total bathrooms:2
- Full bathrooms:2
- Living area:1,488 sq. ft.
Heating and cooling
- Cooling:Central Air, Electric
- Heating:Central, Gas
Structure and exterior
- Roof:Composition
- Year built:1977
- Building area:1,488 sq. ft.
- Lot area:0.13 Acres
Schools
- High school:MAYDE CREEK HIGH SCHOOL
- Middle school:CARDIFF JUNIOR HIGH SCHOOL
- Elementary school:WOLFE ELEMENTARY SCHOOL
Utilities
- Sewer:Public Sewer
Finances and disclosures
- Price:$239,568
- Price per sq. ft.:$161
- Tax amount:$4,116 (2024)
New listings near 4406 Kacee Drive
- New
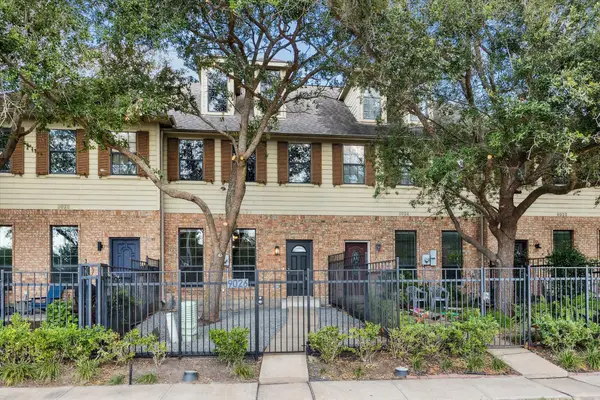 $349,900Active3 beds 4 baths2,194 sq. ft.
$349,900Active3 beds 4 baths2,194 sq. ft.9026 Lakes At 610 Drive, Houston, TX 77054
MLS# 10197099Listed by: BLAKE HILLEGEIST REAL ESTATE - New
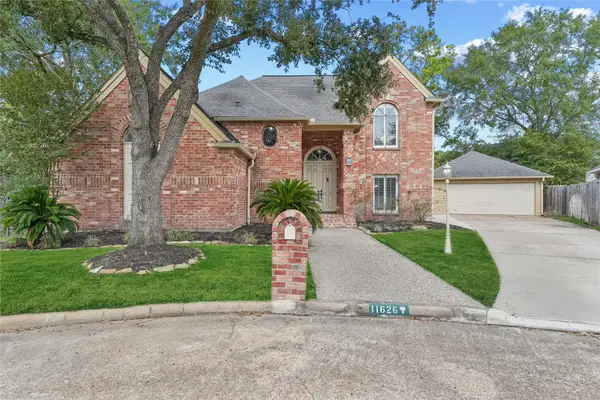 $360,000Active3 beds 3 baths2,167 sq. ft.
$360,000Active3 beds 3 baths2,167 sq. ft.11626 Taos Lane, Houston, TX 77070
MLS# 18871705Listed by: NAN & COMPANY PROPERTIES - New
 $365,000Active6 beds 4 baths1,976 sq. ft.
$365,000Active6 beds 4 baths1,976 sq. ft.9118 Sandra Street #A and B, Houston, TX 77016
MLS# 23673857Listed by: SHIVEHIVE REALTY - New
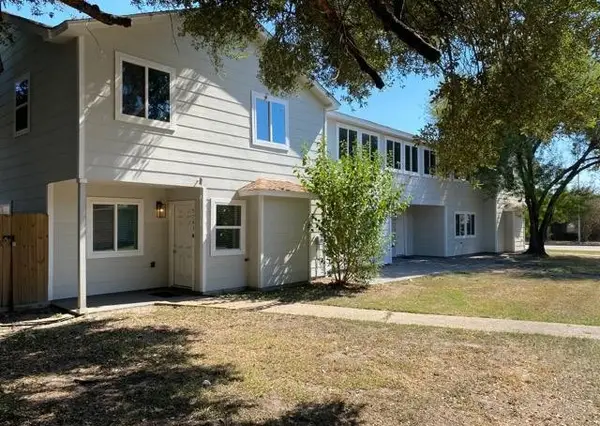 $949,900Active3 beds 2 baths1,980 sq. ft.
$949,900Active3 beds 2 baths1,980 sq. ft.5763 Easthampton Unit A,b,c,d Drive, Houston, TX 77039
MLS# 23814889Listed by: TRILLIONAIRE REALTY - New
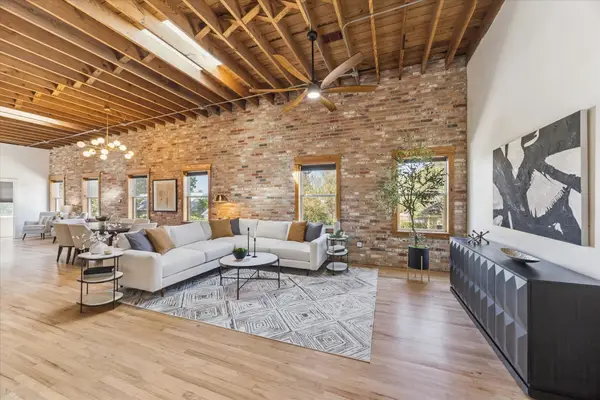 $975,000Active4 beds 3 baths2,352 sq. ft.
$975,000Active4 beds 3 baths2,352 sq. ft.945 Oxford Street, Houston, TX 77008
MLS# 30164741Listed by: BOULEVARD REALTY - New
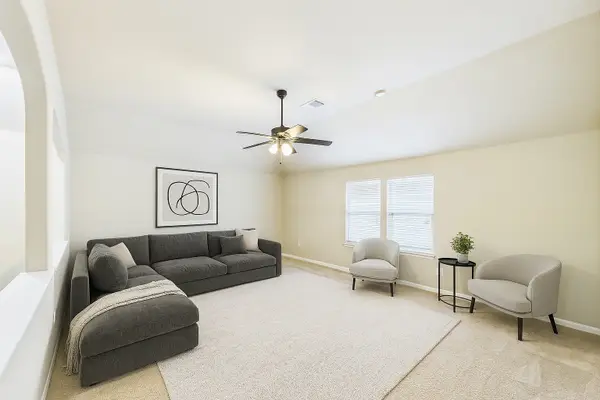 $374,990Active4 beds 3 baths3,485 sq. ft.
$374,990Active4 beds 3 baths3,485 sq. ft.16911 Wortley Drive, Houston, TX 77084
MLS# 33654213Listed by: NEXTGEN REAL ESTATE PROPERTIES - New
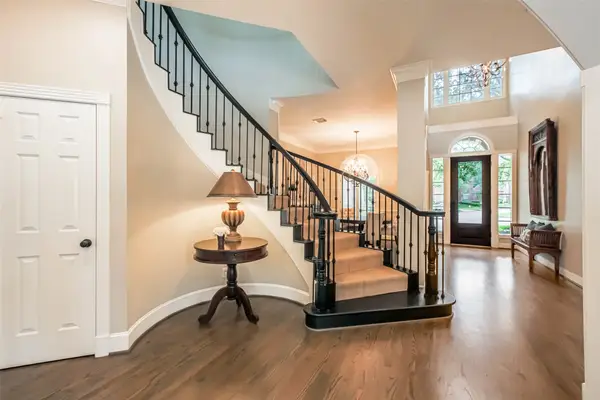 $899,000Active6 beds 6 baths4,834 sq. ft.
$899,000Active6 beds 6 baths4,834 sq. ft.3815 Loch Glen Court, Houston, TX 77059
MLS# 38353636Listed by: JLA REALTY - New
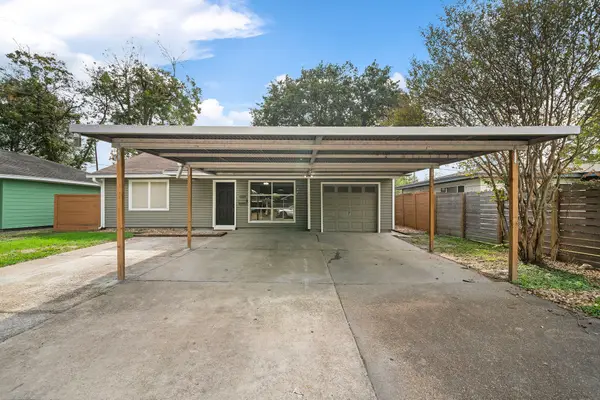 $1,945Active4 beds 2 baths1,242 sq. ft.
$1,945Active4 beds 2 baths1,242 sq. ft.6523 Underhill Street, Houston, TX 77092
MLS# 46386392Listed by: BETTER HOMES AND GARDENS REAL ESTATE GARY GREENE - WOODWAY - New
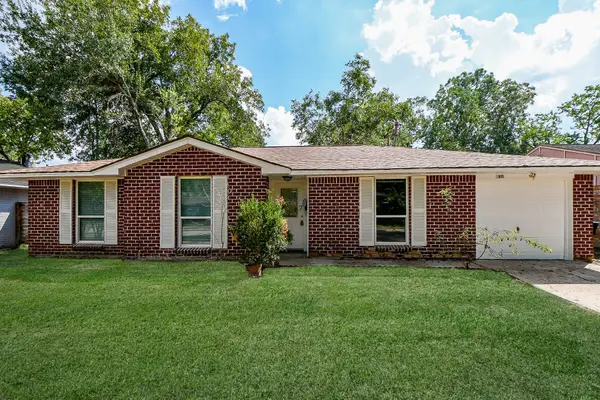 $248,900Active3 beds 2 baths1,400 sq. ft.
$248,900Active3 beds 2 baths1,400 sq. ft.5811 Greencraig Drive, Houston, TX 77035
MLS# 47527490Listed by: SPECTRUMSOURCE REALTY - New
 $450,000Active3 beds 2 baths2,763 sq. ft.
$450,000Active3 beds 2 baths2,763 sq. ft.5326 Redstart Street, Houston, TX 77096
MLS# 57332706Listed by: WEICHERT, REALTORS - THE MURRAY GROUP
