4410 Deer Lodge Drive, Houston, TX 77018
Local realty services provided by:ERA Experts
Listed by: clinton carter
Office: weichert, realtors - the murray group
MLS#:68885453
Source:HARMLS
Price summary
- Price:$810,000
- Price per sq. ft.:$349.29
About this home
Welcome to this beautifully renovated 4 bed 2.5 bath home w/ an office showcasing extensive updates. Step inside to discover all new LVP flooring downstairs and new carpet upstairs, a fully renovated kitchen and a spa-like primary ensuite bathroom. Major system improvements ensure reliability, including a new HVAC system, PEX plumbing, new water softener, and NEW drainage lines replaced to the city connection with 10yr transferable warranty! Add'l enhancements include a new roof, whole-home re-wiring, sprayfoam attic insulation, fresh interior paint, recessed lighting, and updated bathroom fixtures. Outside, enjoy a fully renovated pool and deck with new PebbleTec finish w/10yr warranty! Upgraded LED RGB pool/spa lighting for evening dives as well as a new pool heater for year-round use. Additionally, this home comes with a new sprinkler system with wireless rain sensor tech and a new garage door and track system to complete this move-in-ready home offering comfort and peace of mind!
Contact an agent
Home facts
- Year built:1961
- Listing ID #:68885453
- Updated:December 16, 2025 at 01:13 PM
Rooms and interior
- Bedrooms:4
- Total bathrooms:3
- Full bathrooms:2
- Half bathrooms:1
- Living area:2,319 sq. ft.
Heating and cooling
- Cooling:Central Air, Electric
- Heating:Central, Gas
Structure and exterior
- Roof:Composition
- Year built:1961
- Building area:2,319 sq. ft.
- Lot area:0.17 Acres
Schools
- High school:WALTRIP HIGH SCHOOL
- Middle school:BLACK MIDDLE SCHOOL
- Elementary school:STEVENS ELEMENTARY SCHOOL
Utilities
- Sewer:Public Sewer
Finances and disclosures
- Price:$810,000
- Price per sq. ft.:$349.29
- Tax amount:$13,901 (2024)
New listings near 4410 Deer Lodge Drive
- New
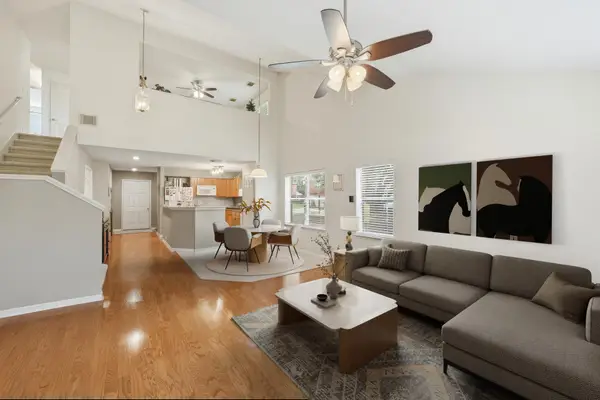 $320,000Active4 beds 3 baths2,275 sq. ft.
$320,000Active4 beds 3 baths2,275 sq. ft.10203 S Summit Canyon Court, Houston, TX 77095
MLS# 41871833Listed by: ELITE TEXAS PROPERTIES - New
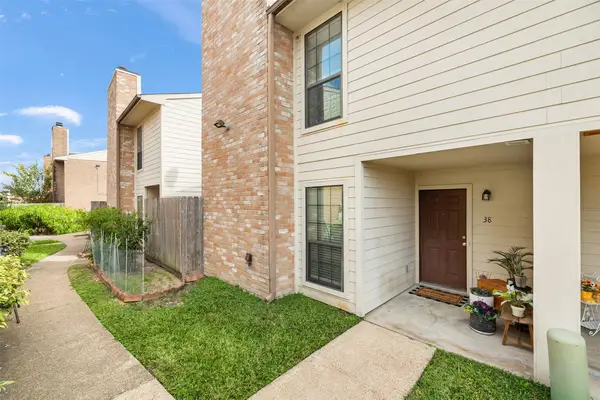 $120,000Active2 beds 2 baths1,272 sq. ft.
$120,000Active2 beds 2 baths1,272 sq. ft.10912 Gulf Freeway #38, Houston, TX 77034
MLS# 47476085Listed by: KELLER WILLIAMS REALTY PROFESSIONALS - New
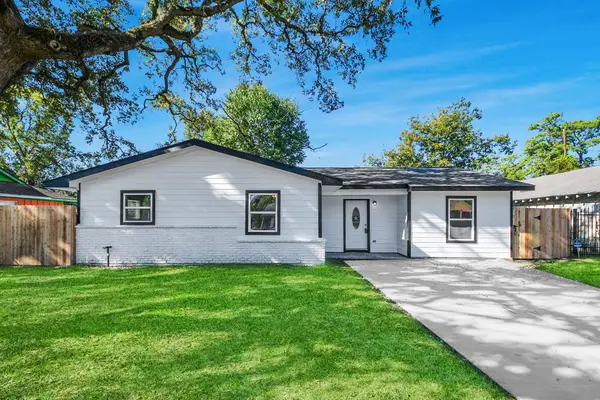 $220,000Active4 beds 2 baths1,311 sq. ft.
$220,000Active4 beds 2 baths1,311 sq. ft.10507 Royal Oaks Drive, Houston, TX 77016
MLS# 88414249Listed by: LPT REALTY, LLC 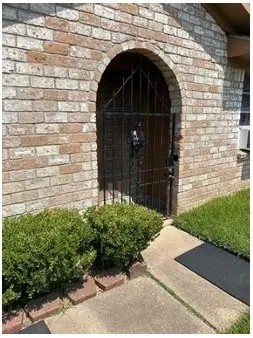 $151,500Pending3 beds 1 baths938 sq. ft.
$151,500Pending3 beds 1 baths938 sq. ft.5135 Fairgreen Lane, Houston, TX 77048
MLS# 83816430Listed by: HILL MCCRAY REALTY GROUP- New
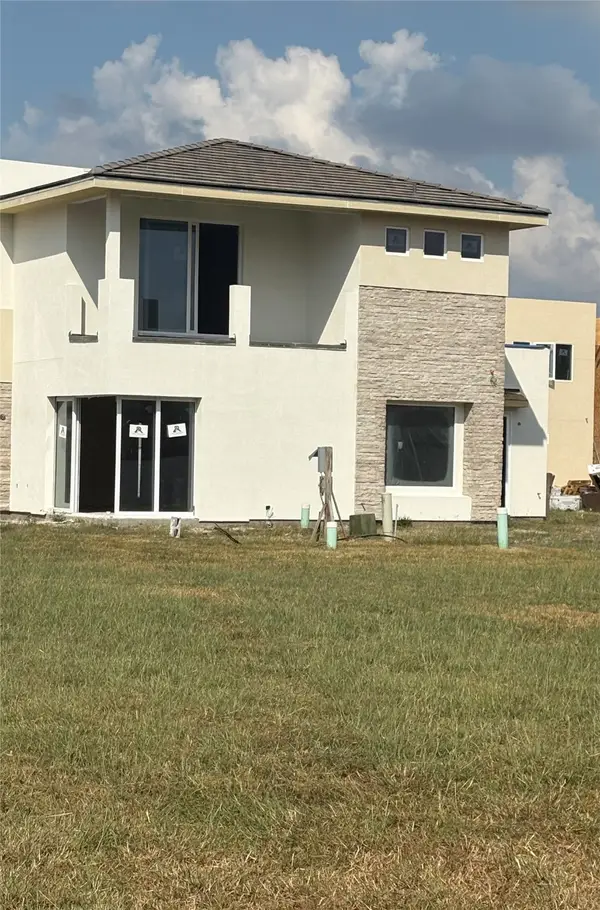 $1,200,000Active5 beds 6 baths3,650 sq. ft.
$1,200,000Active5 beds 6 baths3,650 sq. ft.11611 Royal Parkside Place, Houston, TX 77082
MLS# 10668421Listed by: MCVAUGH REALTY, INC. - New
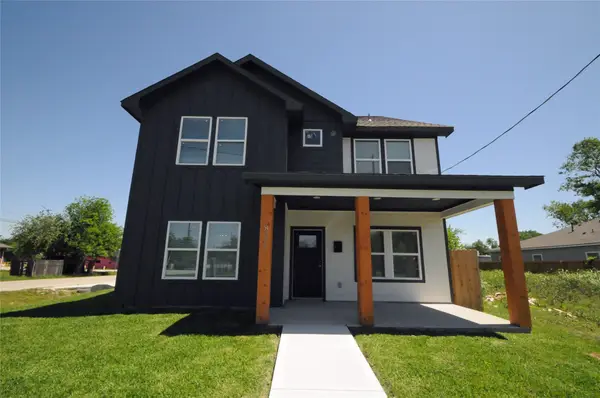 $349,000Active3 beds 3 baths
$349,000Active3 beds 3 baths8203 Gladstone Street, Houston, TX 77051
MLS# 11891431Listed by: P95 CAPITAL, LLC - New
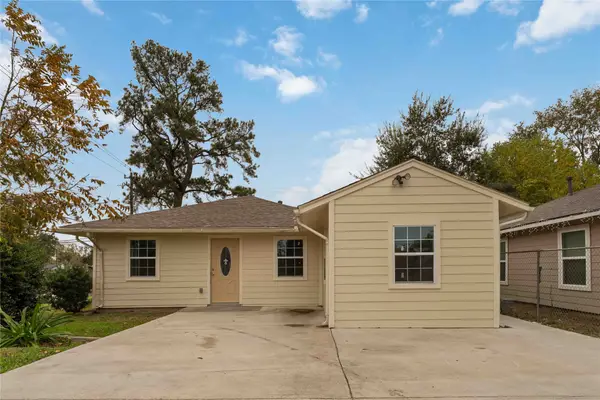 $180,000Active4 beds 2 baths1,362 sq. ft.
$180,000Active4 beds 2 baths1,362 sq. ft.5042 Bataan Road, Houston, TX 77033
MLS# 59286841Listed by: JPAR HOUSTON - New
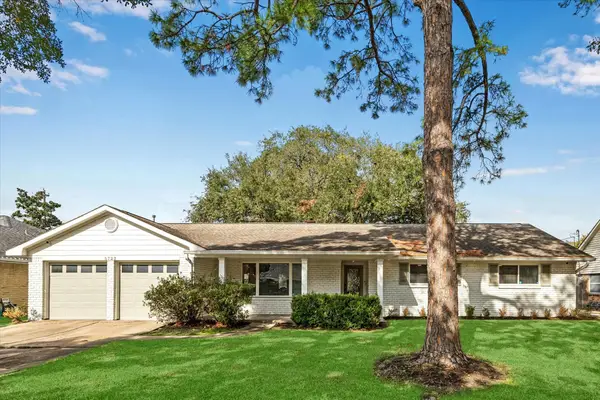 $525,000Active4 beds 2 baths2,494 sq. ft.
$525,000Active4 beds 2 baths2,494 sq. ft.5722 Kuldell Drive, Houston, TX 77096
MLS# 24476456Listed by: KELLER WILLIAMS MEMORIAL - New
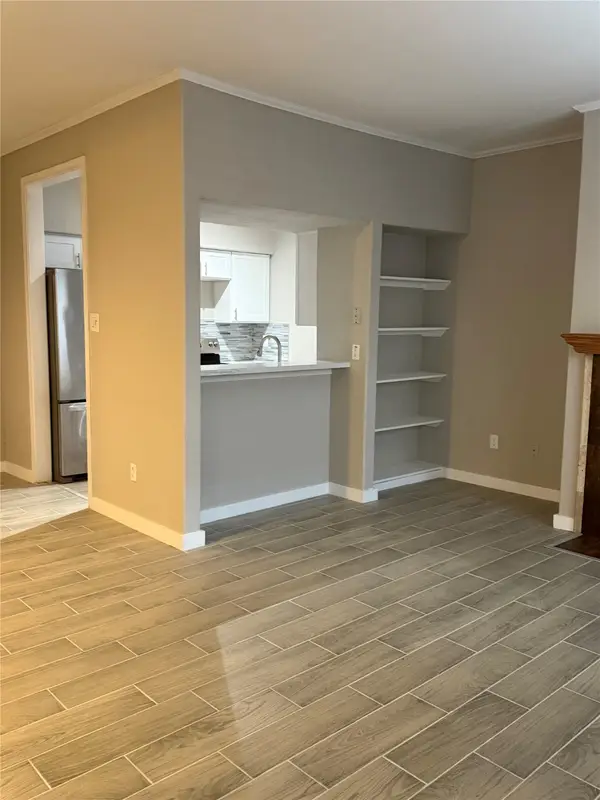 $185,000Active2 beds 1 baths935 sq. ft.
$185,000Active2 beds 1 baths935 sq. ft.706 Bering Drive #103, Houston, TX 77057
MLS# 63580631Listed by: SHUMAN MAJUMDER 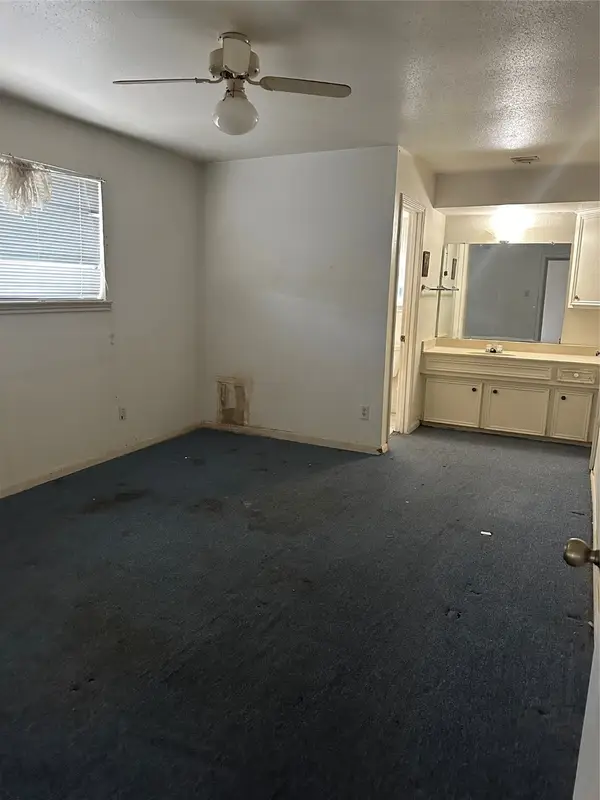 $145,000Pending4 beds 2 baths1,502 sq. ft.
$145,000Pending4 beds 2 baths1,502 sq. ft.11122 Thackery Lane, Houston, TX 77016
MLS# 5586025Listed by: REAL BROKER, LLC
