4414 Lavell Drive, Houston, TX 77018
Local realty services provided by:American Real Estate ERA Powered
4414 Lavell Drive,Houston, TX 77018
$675,000
- 3 Beds
- 3 Baths
- 2,207 sq. ft.
- Single family
- Pending
Listed by: lauren amaro
Office: compass re texas, llc. - the heights
MLS#:83107711
Source:HARMLS
Price summary
- Price:$675,000
- Price per sq. ft.:$305.85
About this home
Tucked away at the end of a quiet cul-de-sac in Candlelight Estates, this charming mid-century ranch blends timeless character with thoughtful updates. Ample shade from mature oak tree in front yard. Two large primary bedrooms with en-suite bathrooms. The open living and dining areas feature tile flooring, a breakfast bar, and classic shuttered windows that fill the space with natural light. The modern kitchen offers granite countertops, under-cabinet lighting, shaker-style cabinet fronts and a pull-out pantry. Notable updates include: A/C system (2020), Breaker box with surge protector (2010), PEX plumbing, updated windows. Enjoy your own screened in patio and nearby amenities with two city parks offering walking and biking trails, pools, dog parks, and frisbee golf. No flooding history for this home.
Contact an agent
Home facts
- Year built:1959
- Listing ID #:83107711
- Updated:January 08, 2026 at 08:21 AM
Rooms and interior
- Bedrooms:3
- Total bathrooms:3
- Full bathrooms:3
- Living area:2,207 sq. ft.
Heating and cooling
- Cooling:Central Air, Electric, Gas
- Heating:Central, Gas
Structure and exterior
- Roof:Composition
- Year built:1959
- Building area:2,207 sq. ft.
- Lot area:0.16 Acres
Schools
- High school:WALTRIP HIGH SCHOOL
- Middle school:BLACK MIDDLE SCHOOL
- Elementary school:STEVENS ELEMENTARY SCHOOL
Utilities
- Sewer:Public Sewer
Finances and disclosures
- Price:$675,000
- Price per sq. ft.:$305.85
- Tax amount:$12,172 (2024)
New listings near 4414 Lavell Drive
- New
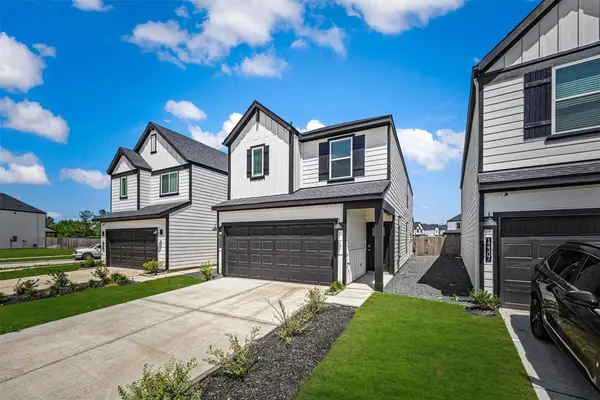 $329,999Active4 beds 3 baths2,228 sq. ft.
$329,999Active4 beds 3 baths2,228 sq. ft.12305 Brandenburg Gate Drive, Houston, TX 77047
MLS# 15300476Listed by: COMPASS RE TEXAS, LLC - WEST HOUSTON - New
 $534,900Active4 beds 4 baths2,878 sq. ft.
$534,900Active4 beds 4 baths2,878 sq. ft.3226 Pemberton Circle Drive, Houston, TX 77025
MLS# 31252679Listed by: HOMESMART - New
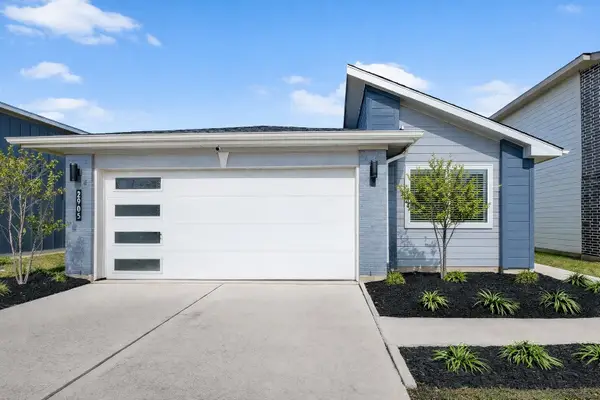 $309,000Active3 beds 2 baths1,655 sq. ft.
$309,000Active3 beds 2 baths1,655 sq. ft.2905 Chase Cross Lane, Houston, TX 77047
MLS# 77763473Listed by: DASH REALTY - New
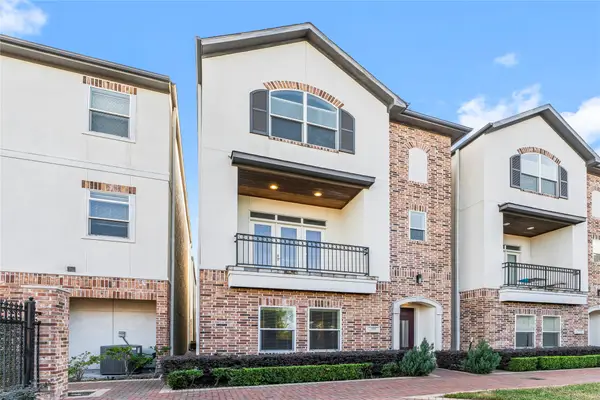 $509,000Active3 beds 4 baths2,718 sq. ft.
$509,000Active3 beds 4 baths2,718 sq. ft.2806 Princeton Street, Houston, TX 77009
MLS# 17260353Listed by: WALZEL PROPERTIES - CORPORATE OFFICE - New
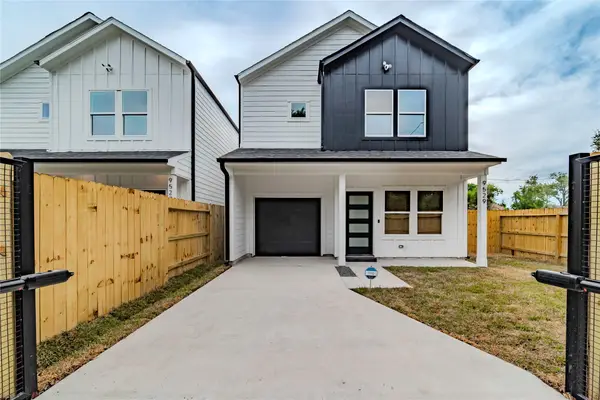 $264,990Active3 beds 3 baths1,420 sq. ft.
$264,990Active3 beds 3 baths1,420 sq. ft.9529 Beckley Street, Houston, TX 77088
MLS# 32483704Listed by: RA BROKERS - New
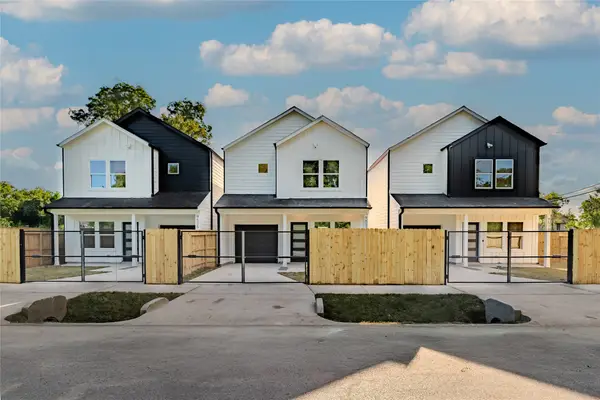 $256,990Active3 beds 3 baths1,420 sq. ft.
$256,990Active3 beds 3 baths1,420 sq. ft.9527 Beckley St, Houston, TX 77088
MLS# 40076106Listed by: RA BROKERS - New
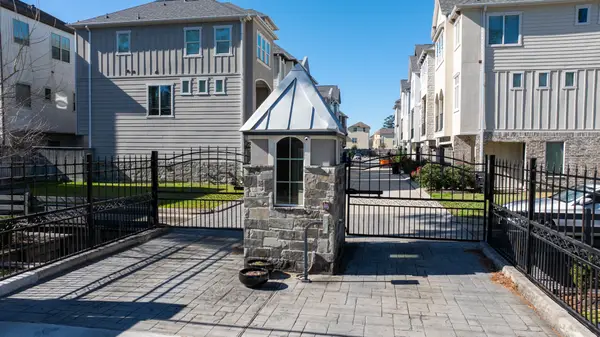 $195,000Active0.03 Acres
$195,000Active0.03 Acres10918 Upland Retreat Drive, Houston, TX 77043
MLS# 40811465Listed by: RE/MAX FINE PROPERTIES - New
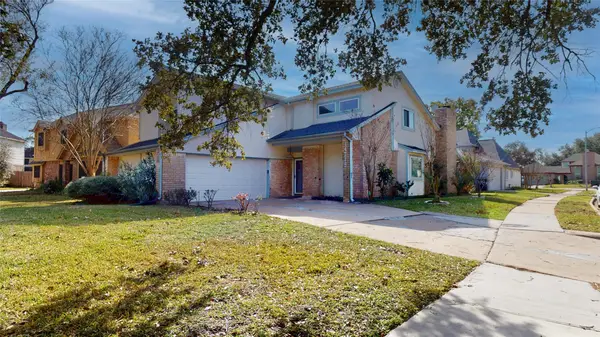 $327,473Active3 beds 3 baths2,470 sq. ft.
$327,473Active3 beds 3 baths2,470 sq. ft.14715 Woodward Gardens Drive, Houston, TX 77082
MLS# 45283128Listed by: BELLAIRE FINE PROPERTIES - New
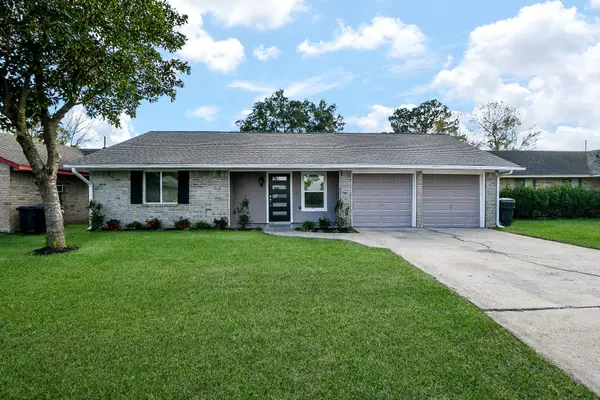 $329,500Active3 beds 2 baths1,289 sq. ft.
$329,500Active3 beds 2 baths1,289 sq. ft.10519 Norton Drive, Houston, TX 77043
MLS# 46195224Listed by: ELITE TEXAS PROPERTIES - New
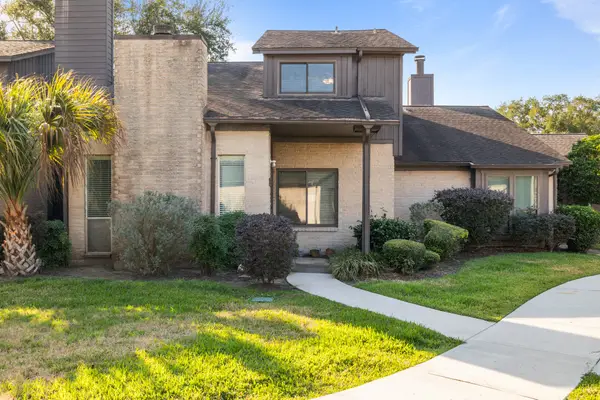 $255,000Active3 beds 3 baths1,556 sq. ft.
$255,000Active3 beds 3 baths1,556 sq. ft.2125 Broadlawn Drive, Houston, TX 77058
MLS# 62850508Listed by: KELLER WILLIAMS PREFERRED
