4422 Merwin Street, Houston, TX 77027
Local realty services provided by:ERA EXPERTS
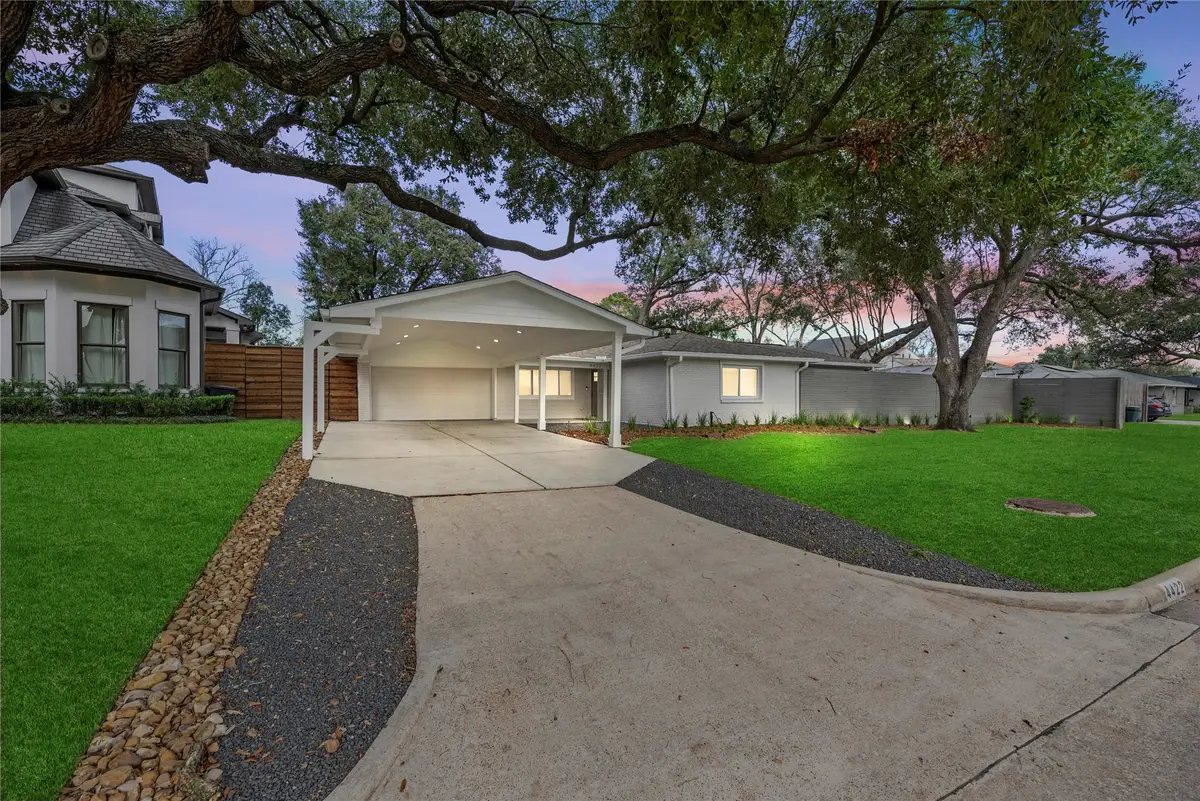
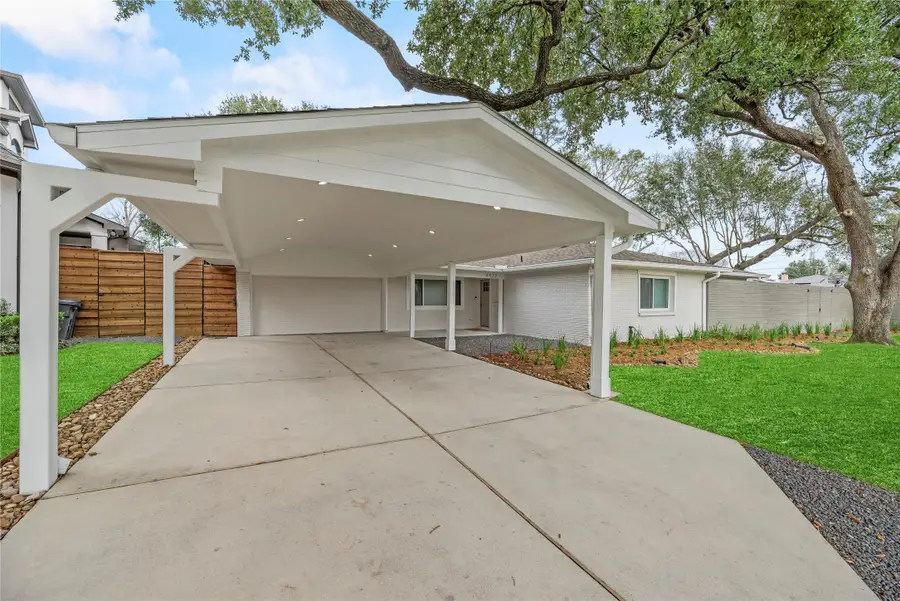

4422 Merwin Street,Houston, TX 77027
$840,000
- 3 Beds
- 3 Baths
- 2,197 sq. ft.
- Single family
- Active
Upcoming open houses
- Sat, Aug 2312:00 pm - 02:00 pm
Listed by:andrea dadinis
Office:homesmart
MLS#:66396427
Source:HARMLS
Price summary
- Price:$840,000
- Price per sq. ft.:$382.34
- Monthly HOA dues:$74.92
About this home
Welcome home! Beautifully updated 3/3 in the highly desirable Afton Oaks neighborhood. This home combines sophisticated design, abundant natural light and beautiful finishes. Home was meticulously remodeled in 2025. Remodel and updates include custom chef’s kitchen, redesigned bathrooms, tankless water heater, cabinets, modern fixtures, custom designed California Closets, flooring, windows, exterior doors, flex room 17x22, large 20x30 covered outdoor living space perfect for entertaining and large 20x34 covered carport. Hunter Douglas shades, interior and exterior paint. HVAC and ductwork 2022, roof replaced 2020. Chef’s kitchen takes center stage featuring large quartz island, built in pantries, under mount lighting and new SS Thermador appliances-including gas range, dishwasher and refrigerator. Luxurious primary suite with spa like bathroom, soaking tub and custom walk in closets. Conveniently located near dining, shopping, museums, parks and entertainment. This is a must see!
Contact an agent
Home facts
- Year built:1954
- Listing Id #:66396427
- Updated:August 19, 2025 at 05:04 PM
Rooms and interior
- Bedrooms:3
- Total bathrooms:3
- Full bathrooms:3
- Living area:2,197 sq. ft.
Heating and cooling
- Cooling:Attic Fan, Central Air, Electric
- Heating:Central, Gas
Structure and exterior
- Roof:Composition
- Year built:1954
- Building area:2,197 sq. ft.
- Lot area:0.18 Acres
Schools
- High school:LAMAR HIGH SCHOOL (HOUSTON)
- Middle school:LANIER MIDDLE SCHOOL
- Elementary school:SCHOOL AT ST GEORGE PLACE
Utilities
- Sewer:Public Sewer
Finances and disclosures
- Price:$840,000
- Price per sq. ft.:$382.34
- Tax amount:$15,234 (2024)
New listings near 4422 Merwin Street
- New
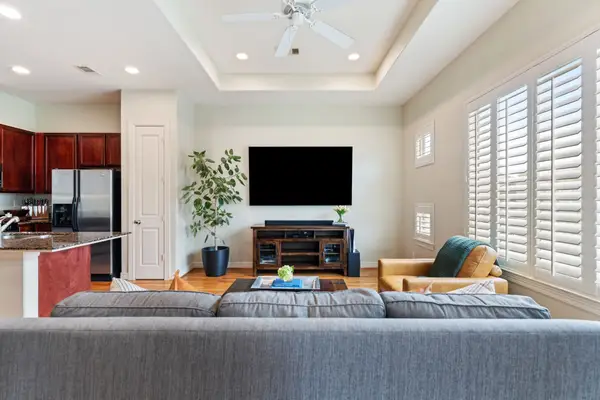 $350,000Active2 beds 2 baths1,448 sq. ft.
$350,000Active2 beds 2 baths1,448 sq. ft.3908 Center Street, Houston, TX 77007
MLS# 16971787Listed by: COMPASS RE TEXAS, LLC - HOUSTON - New
 $86,500Active0.16 Acres
$86,500Active0.16 Acres16019 Echo Hill Drive, Houston, TX 77059
MLS# 24754759Listed by: BETTER HOMES AND GARDENS REAL ESTATE GARY GREENE - BAY AREA - New
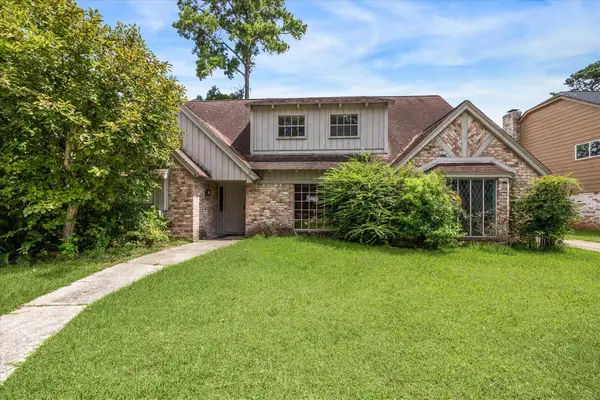 $299,000Active4 beds 4 baths3,279 sq. ft.
$299,000Active4 beds 4 baths3,279 sq. ft.1119 Manatee Lane, Houston, TX 77090
MLS# 79773791Listed by: ORCHARD BROKERAGE - New
 $125,000Active2 beds 2 baths1,090 sq. ft.
$125,000Active2 beds 2 baths1,090 sq. ft.10811 Richmond Avenue #133, Houston, TX 77042
MLS# 96683161Listed by: B & W REALTY GROUP LLC - New
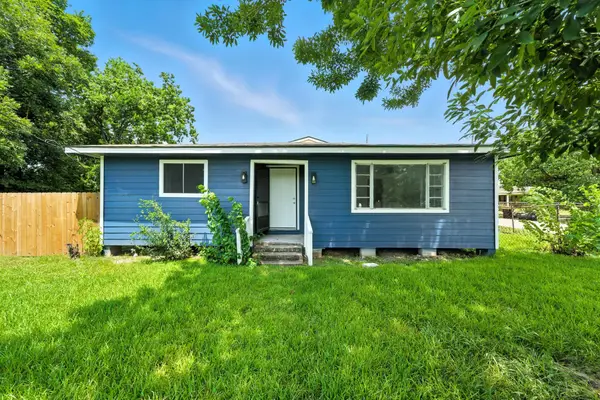 $250,000Active3 beds 3 baths1,925 sq. ft.
$250,000Active3 beds 3 baths1,925 sq. ft.4843 Bricker Street, Houston, TX 77033
MLS# 47488068Listed by: ORCHARD BROKERAGE - New
 $287,000Active1 Acres
$287,000Active1 Acres12614 Mosielee Street, Houston, TX 77086
MLS# 51203087Listed by: EQUITY REAL ESTATE - New
 $215,000Active3 beds 2 baths1,683 sq. ft.
$215,000Active3 beds 2 baths1,683 sq. ft.8710 Glen Shadow Drive, Houston, TX 77088
MLS# 54473066Listed by: RA BROKERS - New
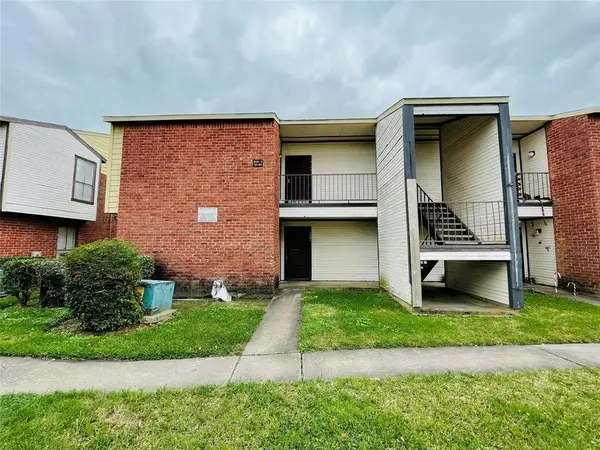 $68,990Active2 beds 1 baths786 sq. ft.
$68,990Active2 beds 1 baths786 sq. ft.13480 S Thorntree Drive #1004, Houston, TX 77015
MLS# 64613388Listed by: REAL BROKER, LLC - New
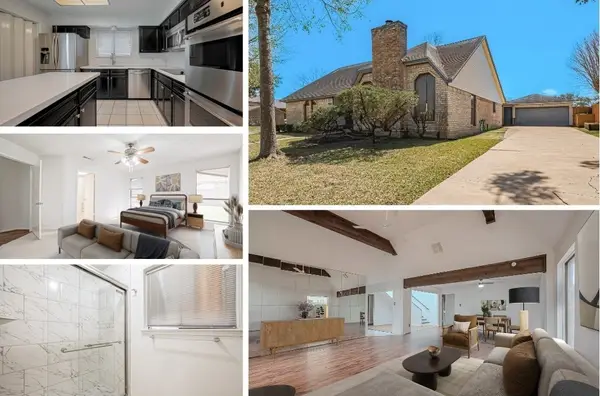 $339,900Active4 beds 2 baths2,504 sq. ft.
$339,900Active4 beds 2 baths2,504 sq. ft.15030 Saint Cloud Drive, Houston, TX 77062
MLS# 67931666Listed by: REAL BROKER, LLC - New
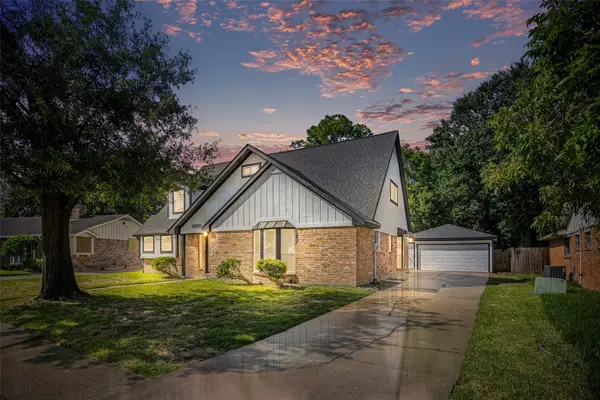 $345,000Active5 beds 2 baths2,321 sq. ft.
$345,000Active5 beds 2 baths2,321 sq. ft.11930 Kirkway Drive, Houston, TX 77089
MLS# 7412878Listed by: HOMESMART
