4430 Osby Drive, Houston, TX 77096
Local realty services provided by:ERA Experts
4430 Osby Drive,Houston, TX 77096
$775,000
- 4 Beds
- 3 Baths
- 3,443 sq. ft.
- Single family
- Active
Listed by: anita bormaster
Office: bernstein realty
MLS#:72139437
Source:HARMLS
Price summary
- Price:$775,000
- Price per sq. ft.:$225.09
- Monthly HOA dues:$36.25
About this home
Nestled in the cherished Willow Meadows neighborhood, this beautifully elevated home—raised approx 5 feet above grade—offers comfort & versatility. A sprawling open floor plan, the home is perfectly designed for everyday living, gatherings, & entertaining. Inside, you’ll find 4 bdrms, 3 full bths, family room, den, formal living room, home office & oversized game room that could easily serve as a 5th bdrms. The heart of the home is the kitchen—an chefs dream—featuring double refrigerators/freezers, double sinks, double dishwashers, & central island & a dedicated breakfast nook. The exterior showcases timeless brick veneer & a wraparound balcony that extends across the front, side, & back, creating inviting spaces to enjoy both the front & back porches. A long driveway & spacious backyard provide additional areas for play, entertaining, or relaxing outdoors. This home is ideally located just minutes from Meyerland Plaza, Texas Medical Center. Zoned to Meyerland/Pin Oak MS & Bellaire HS.
Contact an agent
Home facts
- Year built:1957
- Listing ID #:72139437
- Updated:December 17, 2025 at 03:35 PM
Rooms and interior
- Bedrooms:4
- Total bathrooms:3
- Full bathrooms:3
- Living area:3,443 sq. ft.
Heating and cooling
- Cooling:Attic Fan, Central Air, Electric
- Heating:Central, Gas
Structure and exterior
- Roof:Composition
- Year built:1957
- Building area:3,443 sq. ft.
- Lot area:0.23 Acres
Schools
- High school:BELLAIRE HIGH SCHOOL
- Middle school:MEYERLAND MIDDLE SCHOOL
- Elementary school:RED ELEMENTARY SCHOOL
Utilities
- Sewer:Public Sewer
Finances and disclosures
- Price:$775,000
- Price per sq. ft.:$225.09
- Tax amount:$13,175 (2024)
New listings near 4430 Osby Drive
- New
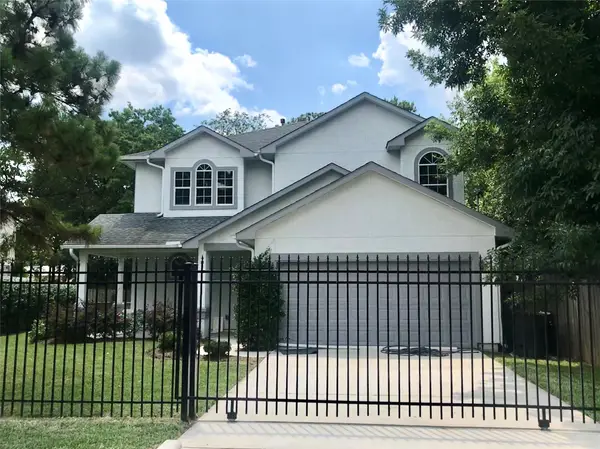 $390,000Active4 beds 3 baths
$390,000Active4 beds 3 baths4925 Talina Way, Houston, TX 77041
MLS# 14674452Listed by: REALM REAL ESTATE PROFESSIONALS - WEST HOUSTON - New
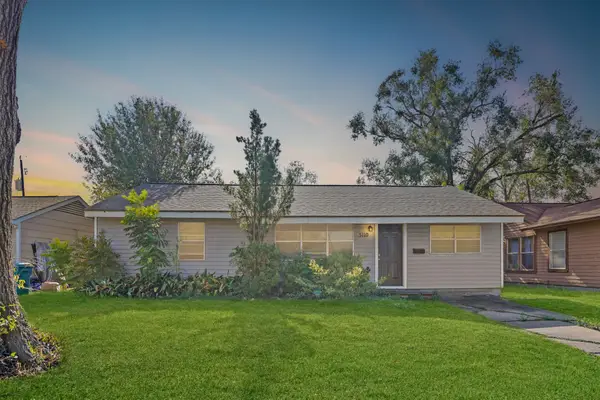 $180,000Active3 beds 1 baths1,196 sq. ft.
$180,000Active3 beds 1 baths1,196 sq. ft.5110 Perry Street, Houston, TX 77021
MLS# 15250819Listed by: EXP REALTY LLC - Open Sat, 12 to 2pmNew
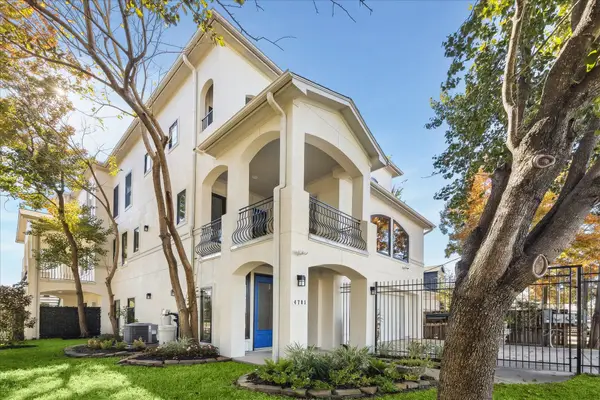 $549,500Active3 beds 4 baths2,657 sq. ft.
$549,500Active3 beds 4 baths2,657 sq. ft.4701 Inker Street, Houston, TX 77007
MLS# 16997567Listed by: KELLER WILLIAMS MEMORIAL - New
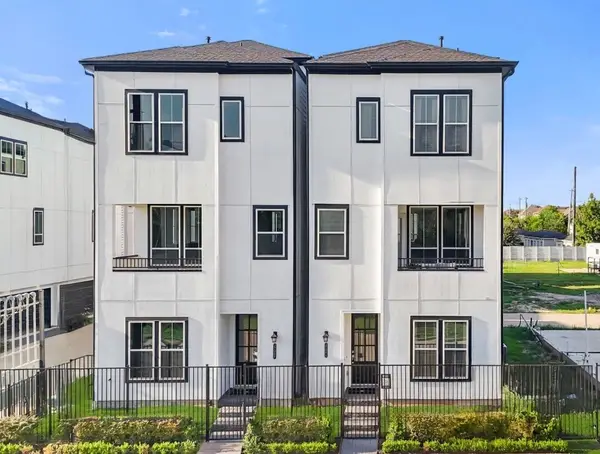 $464,990Active3 beds 4 baths1,914 sq. ft.
$464,990Active3 beds 4 baths1,914 sq. ft.2706 Grand Fountains Drive #C, Houston, TX 77054
MLS# 29194022Listed by: NEW AGE - New
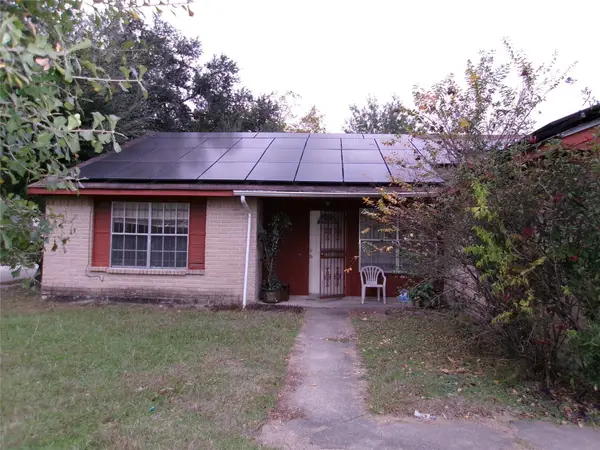 $132,000Active4 beds 2 baths1,914 sq. ft.
$132,000Active4 beds 2 baths1,914 sq. ft.3250 Walhalla Drive, Houston, TX 77066
MLS# 29663883Listed by: JACKSON NATIONAL REALTY - New
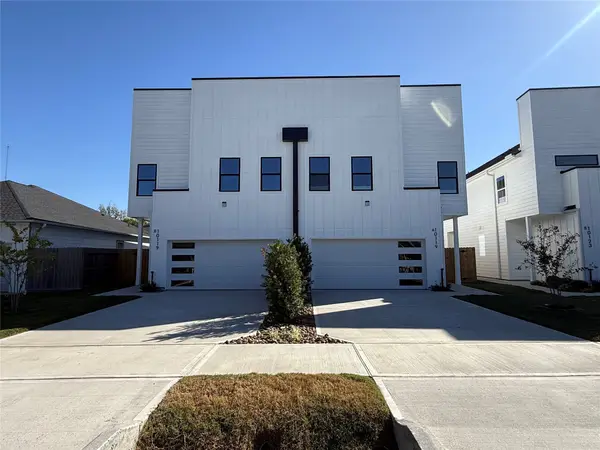 $750,000Active8 beds 6 baths5,444 sq. ft.
$750,000Active8 beds 6 baths5,444 sq. ft.10042 Comanche Lane, Houston, TX 77041
MLS# 4177904Listed by: REALM REAL ESTATE PROFESSIONALS - WEST HOUSTON - New
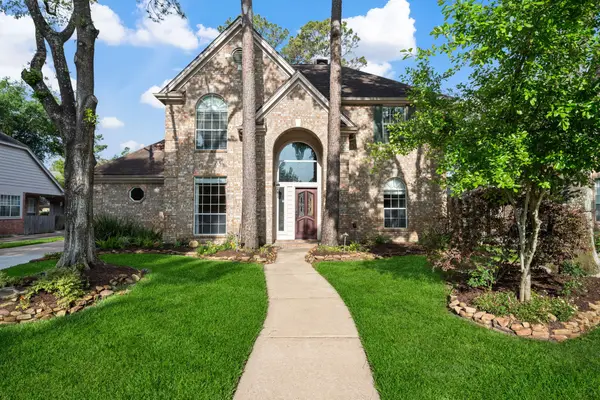 $410,000Active4 beds 3 baths2,705 sq. ft.
$410,000Active4 beds 3 baths2,705 sq. ft.9315 Woodwind Lakes Drive, Houston, TX 77040
MLS# 44208082Listed by: CB&A, REALTORS - New
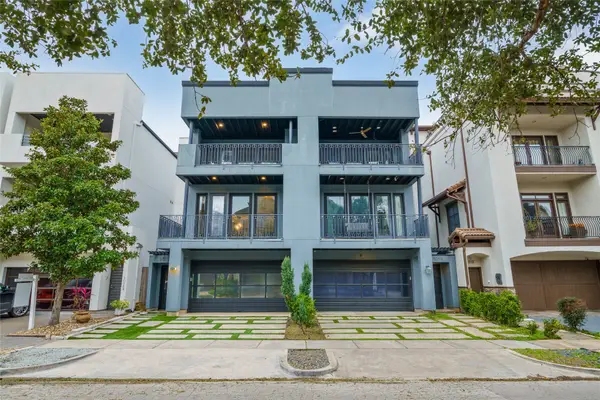 $735,000Active3 beds 3 baths3,360 sq. ft.
$735,000Active3 beds 3 baths3,360 sq. ft.1016 Crocker Street, Houston, TX 77019
MLS# 51388904Listed by: FIV REALTY CO TEXAS LLC - New
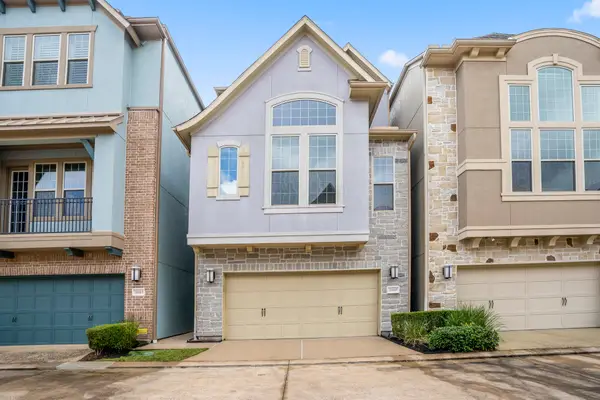 $419,000Active3 beds 4 baths2,211 sq. ft.
$419,000Active3 beds 4 baths2,211 sq. ft.11005 Acorn Falls Drive, Houston, TX 77043
MLS# 75427008Listed by: RE/MAX THE WOODLANDS & SPRING - Open Sat, 1 to 3pmNew
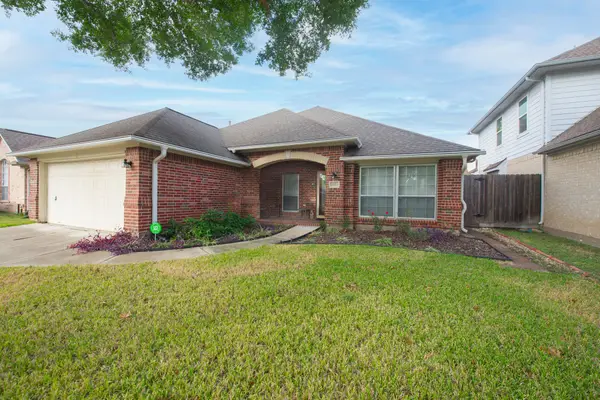 $329,900Active3 beds 2 baths2,116 sq. ft.
$329,900Active3 beds 2 baths2,116 sq. ft.13202 Poplar Glen Lane, Houston, TX 77082
MLS# 89065498Listed by: BETTER HOMES AND GARDENS REAL ESTATE GARY GREENE - KATY
