4438 Wigton Drive, Houston, TX 77096
Local realty services provided by:ERA EXPERTS

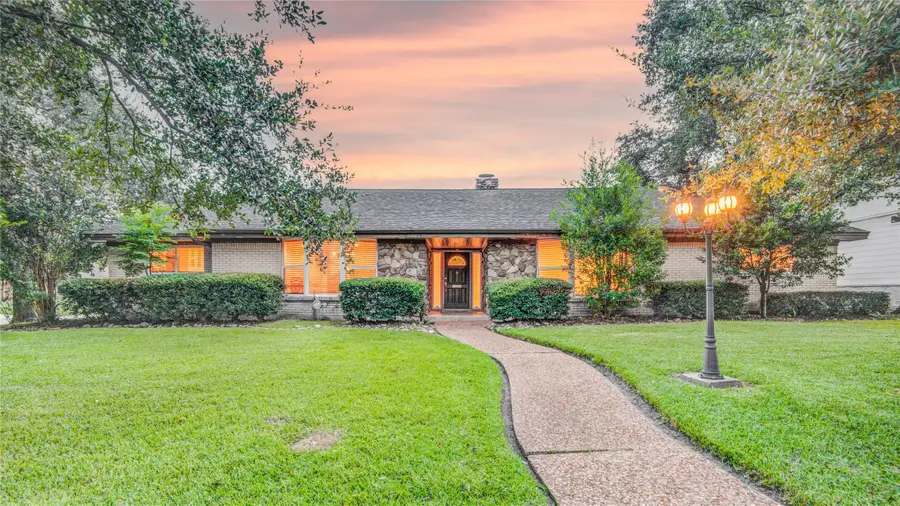

Listed by:amy lynch kolflat
Office:walzel properties - corporate office
MLS#:44512430
Source:HARMLS
Price summary
- Price:$625,000
- Price per sq. ft.:$177.36
- Monthly HOA dues:$33
About this home
Welcome to this stunning 4-bedroom plus dedicated office (or optional 5th bedroom), 3-bath ranch-style home in coveted Willow Meadows. Perfect for entertaining and luxurious living, it’s ideally located near the Medical Center, Galleria, and major freeways. The home features Versailles-laid travertine floors, custom cabinetry, and an oversized dining room that flows into a spacious kitchen with a large island, built-in buffet, glass display cabinets, and wine rack. A semi-open layout leads to the living room with a vaulted ceiling, natural light from French doors, and a striking stone fireplace wall. A glass-walled sunroom with its own AC overlooks a heated pool with hot tub, 12-ft deep end, diving board, and slide. The primary suite offers two closets and an en suite bath with double vanity, jetted tub, and seamless glass shower. With a new roof, fresh paint, and corner-lot appeal, this home is move-in ready and waiting to impress!
Contact an agent
Home facts
- Year built:1957
- Listing Id #:44512430
- Updated:August 19, 2025 at 05:04 PM
Rooms and interior
- Bedrooms:4
- Total bathrooms:3
- Full bathrooms:3
- Living area:3,524 sq. ft.
Heating and cooling
- Cooling:Central Air, Electric, Window Units
- Heating:Central, Gas
Structure and exterior
- Roof:Composition
- Year built:1957
- Building area:3,524 sq. ft.
- Lot area:0.26 Acres
Schools
- High school:BELLAIRE HIGH SCHOOL
- Middle school:MEYERLAND MIDDLE SCHOOL
- Elementary school:RED ELEMENTARY SCHOOL
Utilities
- Sewer:Public Sewer
Finances and disclosures
- Price:$625,000
- Price per sq. ft.:$177.36
- Tax amount:$12,552 (2023)
New listings near 4438 Wigton Drive
- New
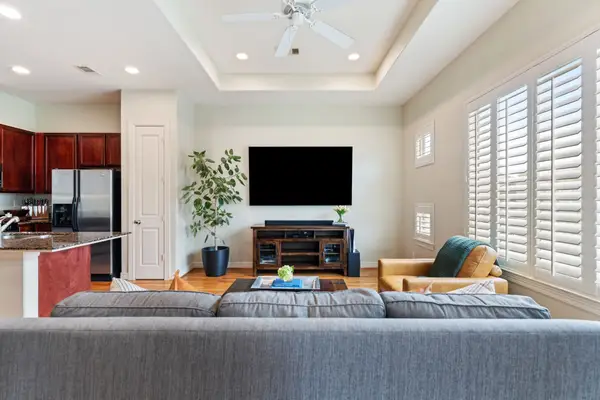 $350,000Active2 beds 2 baths1,448 sq. ft.
$350,000Active2 beds 2 baths1,448 sq. ft.3908 Center Street, Houston, TX 77007
MLS# 16971787Listed by: COMPASS RE TEXAS, LLC - HOUSTON - New
 $86,500Active0.16 Acres
$86,500Active0.16 Acres16019 Echo Hill Drive, Houston, TX 77059
MLS# 24754759Listed by: BETTER HOMES AND GARDENS REAL ESTATE GARY GREENE - BAY AREA - New
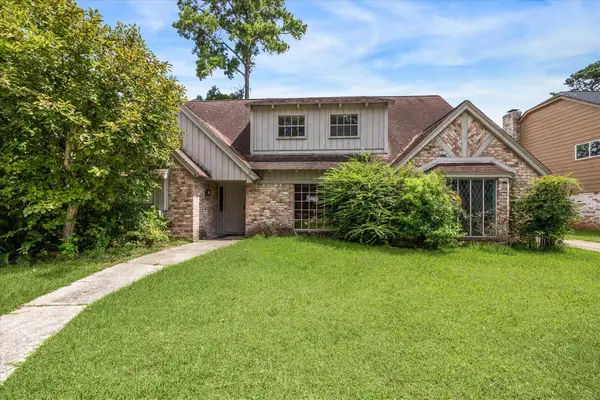 $299,000Active4 beds 4 baths3,279 sq. ft.
$299,000Active4 beds 4 baths3,279 sq. ft.1119 Manatee Lane, Houston, TX 77090
MLS# 79773791Listed by: ORCHARD BROKERAGE - New
 $125,000Active2 beds 2 baths1,090 sq. ft.
$125,000Active2 beds 2 baths1,090 sq. ft.10811 Richmond Avenue #133, Houston, TX 77042
MLS# 96683161Listed by: B & W REALTY GROUP LLC - New
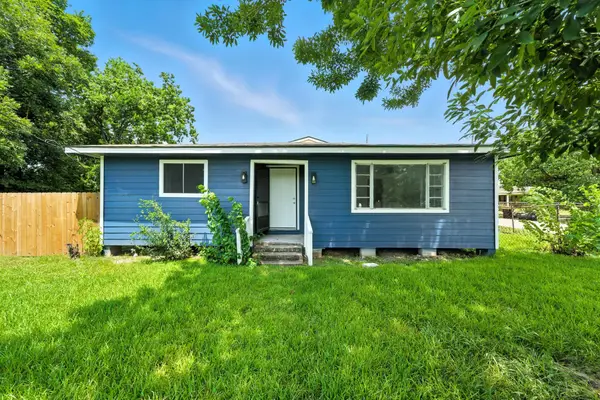 $250,000Active3 beds 3 baths1,925 sq. ft.
$250,000Active3 beds 3 baths1,925 sq. ft.4843 Bricker Street, Houston, TX 77033
MLS# 47488068Listed by: ORCHARD BROKERAGE - New
 $287,000Active1 Acres
$287,000Active1 Acres12614 Mosielee Street, Houston, TX 77086
MLS# 51203087Listed by: EQUITY REAL ESTATE - New
 $215,000Active3 beds 2 baths1,683 sq. ft.
$215,000Active3 beds 2 baths1,683 sq. ft.8710 Glen Shadow Drive, Houston, TX 77088
MLS# 54473066Listed by: RA BROKERS - New
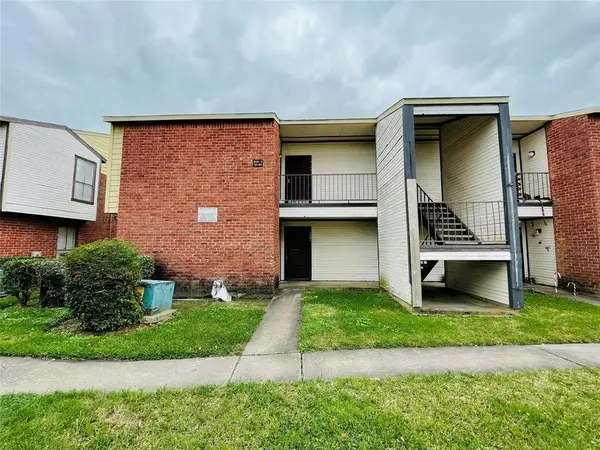 $68,990Active2 beds 1 baths786 sq. ft.
$68,990Active2 beds 1 baths786 sq. ft.13480 S Thorntree Drive #1004, Houston, TX 77015
MLS# 64613388Listed by: REAL BROKER, LLC - New
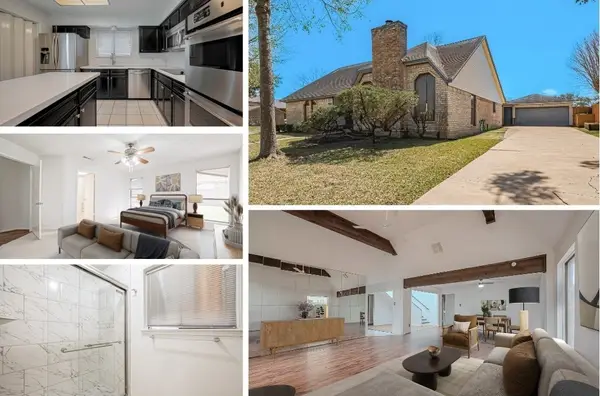 $339,900Active4 beds 2 baths2,504 sq. ft.
$339,900Active4 beds 2 baths2,504 sq. ft.15030 Saint Cloud Drive, Houston, TX 77062
MLS# 67931666Listed by: REAL BROKER, LLC - New
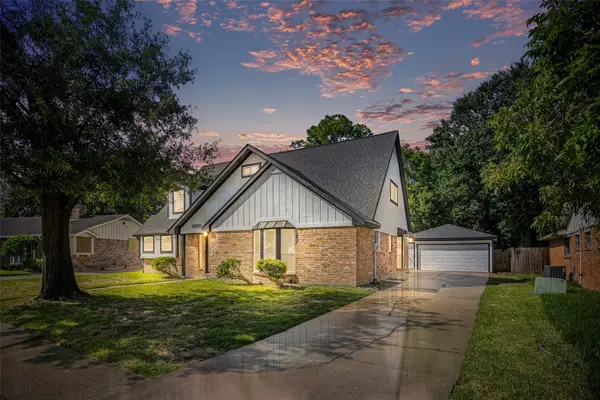 $345,000Active5 beds 2 baths2,321 sq. ft.
$345,000Active5 beds 2 baths2,321 sq. ft.11930 Kirkway Drive, Houston, TX 77089
MLS# 7412878Listed by: HOMESMART
