Local realty services provided by:American Real Estate ERA Powered
4543 Warm Springs Road,Houston, TX 77035
$720,000
- 4 Beds
- 3 Baths
- 2,055 sq. ft.
- Single family
- Pending
Listed by: james terenzi
Office: cadence realty services
MLS#:11235514
Source:HARMLS
Price summary
- Price:$720,000
- Price per sq. ft.:$350.36
About this home
Stunning rebuilt home on elevated lot with over 2,000 sq. ft. and approximately 50% new construction.
Features include custom exterior woodwork, steel-gauge fencing, and plenty of room to add a pool.
Interior highlights include vaulted ceilings, custom cabinetry and built-ins, and a designer kitchen with quartz countertops, Bosch appliances, and custom-built cabinets. The primary suite offers a standalone soaking tub, walk-in shower, and a spacious walk-in closet. Major upgrades include new underslab plumbing, updated electrical, underground power, new roof, brand-new windows and doors, and a porte cochere with storage. Comfort features include a whole-house dehumidifier and ERV air filtration system for improved air quality and efficiency. Move-in ready with premium finishes throughout!
Contact an agent
Home facts
- Year built:1959
- Listing ID #:11235514
- Updated:January 31, 2026 at 08:38 AM
Rooms and interior
- Bedrooms:4
- Total bathrooms:3
- Full bathrooms:3
- Living area:2,055 sq. ft.
Heating and cooling
- Cooling:Central Air, Electric
- Heating:Central, Gas
Structure and exterior
- Roof:Composition
- Year built:1959
- Building area:2,055 sq. ft.
- Lot area:0.16 Acres
Schools
- High school:WESTBURY HIGH SCHOOL
- Middle school:MEYERLAND MIDDLE SCHOOL
- Elementary school:RED ELEMENTARY SCHOOL
Utilities
- Sewer:Public Sewer
Finances and disclosures
- Price:$720,000
- Price per sq. ft.:$350.36
- Tax amount:$4,357 (2024)
New listings near 4543 Warm Springs Road
- New
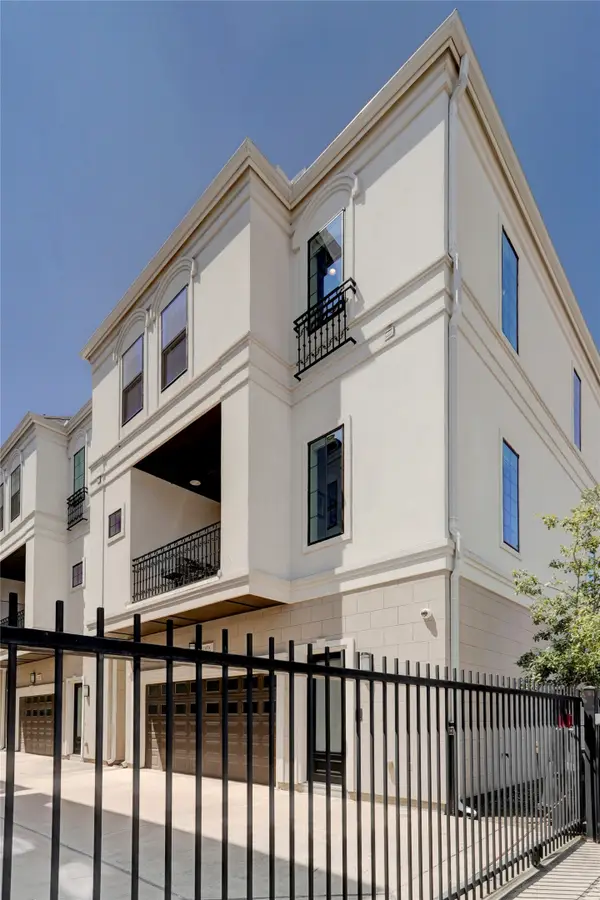 $715,000Active3 beds 4 baths2,527 sq. ft.
$715,000Active3 beds 4 baths2,527 sq. ft.2307 Richton Street N #A, Houston, TX 77098
MLS# 46539408Listed by: HOMESMART - New
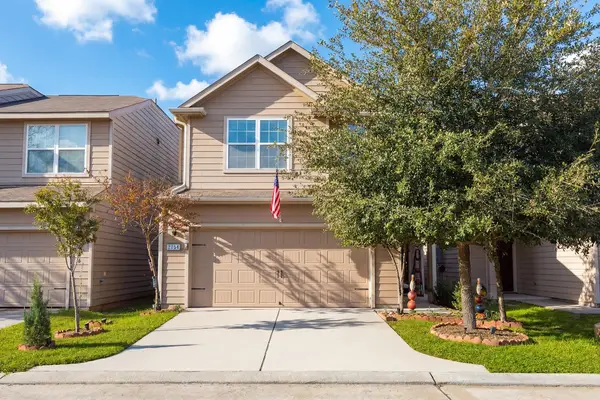 $260,000Active4 beds 3 baths2,000 sq. ft.
$260,000Active4 beds 3 baths2,000 sq. ft.2054 Sweet Lilac Drive, Houston, TX 77090
MLS# 57705260Listed by: TEXAS SAGE PROPERTIES - New
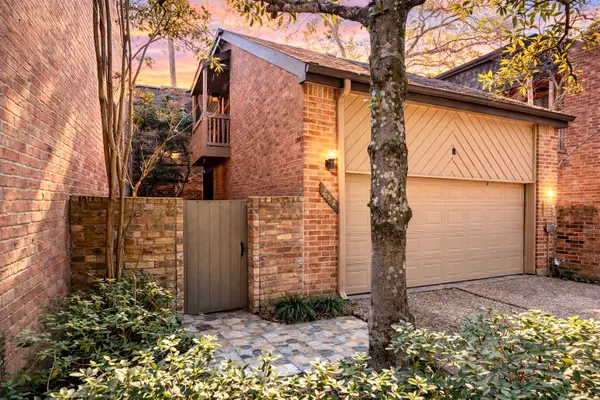 $450,000Active2 beds 3 baths1,838 sq. ft.
$450,000Active2 beds 3 baths1,838 sq. ft.252 Sugarberry Circle, Houston, TX 77024
MLS# 74393890Listed by: RE/MAX FINE PROPERTIES - New
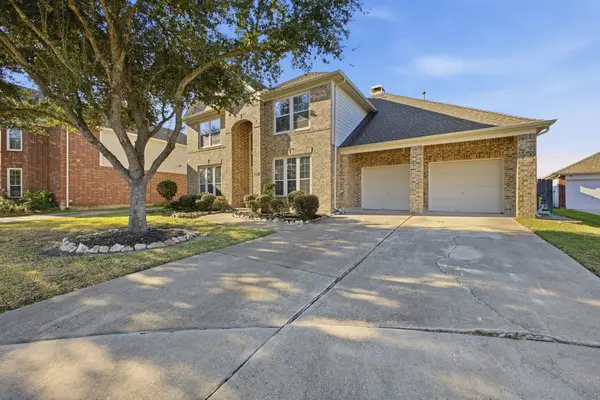 $465,500Active4 beds 3 baths3,242 sq. ft.
$465,500Active4 beds 3 baths3,242 sq. ft.9831 Buckhaven Drive, Houston, TX 77089
MLS# 22826389Listed by: APEX REALTY TEAM - New
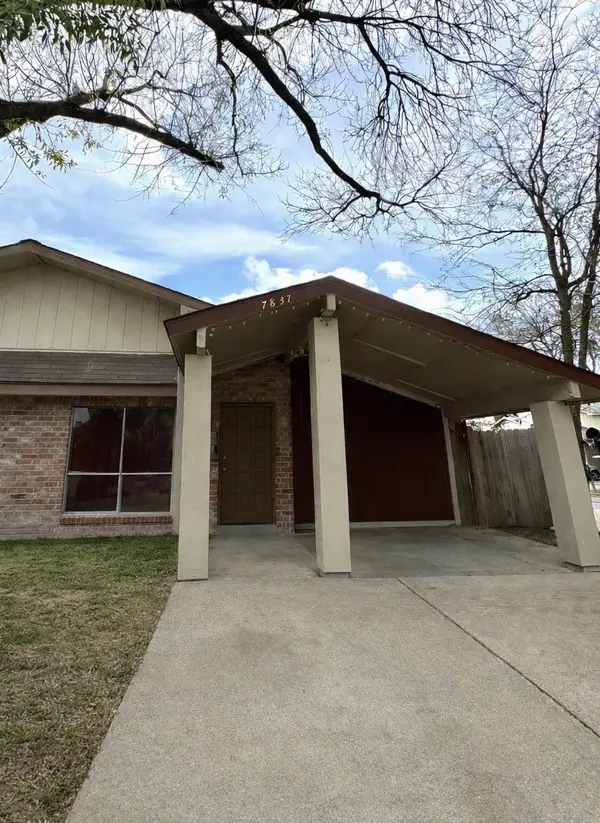 $150,000Active2 beds 1 baths901 sq. ft.
$150,000Active2 beds 1 baths901 sq. ft.7837 Pacific Pearl Street, Houston, TX 77072
MLS# 70420673Listed by: REAL BROKER, LLC - New
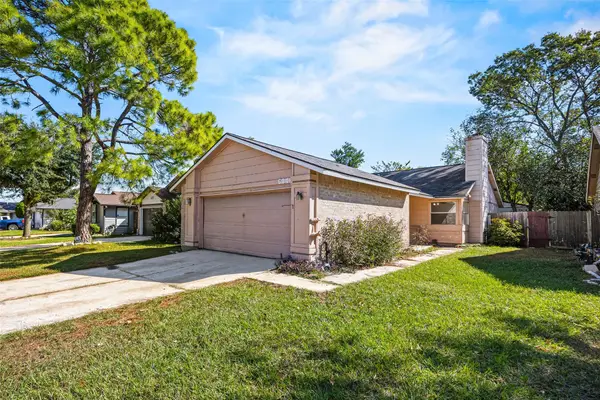 $189,000Active3 beds 2 baths1,144 sq. ft.
$189,000Active3 beds 2 baths1,144 sq. ft.6344 Glenhagen Drive, Houston, TX 77084
MLS# 78848225Listed by: LIONS GATE REALTY - New
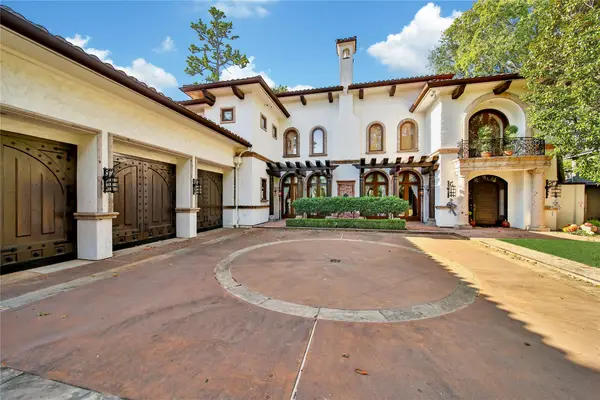 $3,200,000Active4 beds 7 baths8,270 sq. ft.
$3,200,000Active4 beds 7 baths8,270 sq. ft.1221 Archley Drive, Houston, TX 77055
MLS# 30993890Listed by: CROWNED EAGLE REALTY LLC - New
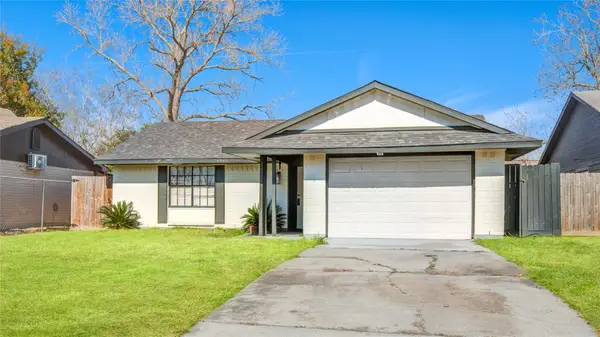 $170,000Active3 beds 2 baths1,208 sq. ft.
$170,000Active3 beds 2 baths1,208 sq. ft.3238 Knotty Oaks Trail, Houston, TX 77045
MLS# 6487231Listed by: RE/MAX PARTNERS - New
 $325,000Active4 beds 2 baths2,178 sq. ft.
$325,000Active4 beds 2 baths2,178 sq. ft.12535 Hunting Brook Drive, Houston, TX 77099
MLS# 7221770Listed by: VAQUERO RE LLC - New
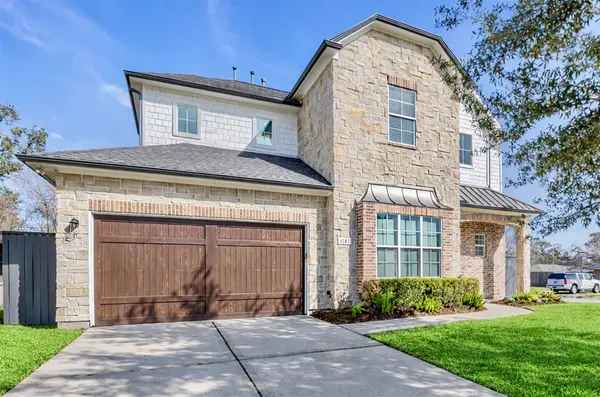 $904,000Active4 beds 3 baths3,288 sq. ft.
$904,000Active4 beds 3 baths3,288 sq. ft.4702 Lido Lane, Houston, TX 77092
MLS# 78932535Listed by: COLDWELL BANKER REALTY - HEIGHTS

