4602 Randwick Drive, Houston, TX 77092
Local realty services provided by:American Real Estate ERA Powered
4602 Randwick Drive,Houston, TX 77092
$523,000
- 3 Beds
- 3 Baths
- 1,512 sq. ft.
- Single family
- Active
Listed by:terence barnes
Office:realty of america, llc.
MLS#:47332783
Source:HARMLS
Price summary
- Price:$523,000
- Price per sq. ft.:$345.9
About this home
Open house Saturday 9/6 from 3-5pm!
Discover 4602 Randwick Drive, a home that combines modern updates with an exceptional lot — a rare find in this area. Featuring 3 bedrooms and 3 baths, this residence offers a functional yet inviting layout designed for everyday living and effortless entertaining. The open kitchen, finished with granite counters, flows seamlessly into the living and dining spaces, creating a natural gathering place. Recent upgrades, including new flooring (2020 & 2022) and a brand-new roof (2024), provide both style and peace of mind. Outdoors, the oversized lot sets this home apart — offering space for gardening, play, or future enhancements, all while enjoying the privacy of a true neighborhood retreat. Conveniently located near the Loop with close by Memorial Park, it balances easy access to the city life with the comfort of suburban living. 4602 Randwick Drive is where character, convenience, and a one-of-a-kind lot come together.
Contact an agent
Home facts
- Year built:1970
- Listing ID #:47332783
- Updated:October 08, 2025 at 11:45 AM
Rooms and interior
- Bedrooms:3
- Total bathrooms:3
- Full bathrooms:3
- Living area:1,512 sq. ft.
Heating and cooling
- Cooling:Central Air, Electric
- Heating:Central, Gas
Structure and exterior
- Roof:Composition
- Year built:1970
- Building area:1,512 sq. ft.
- Lot area:0.33 Acres
Schools
- High school:WALTRIP HIGH SCHOOL
- Middle school:BLACK MIDDLE SCHOOL
- Elementary school:STEVENS ELEMENTARY SCHOOL
Utilities
- Sewer:Public Sewer
Finances and disclosures
- Price:$523,000
- Price per sq. ft.:$345.9
- Tax amount:$11,203 (2024)
New listings near 4602 Randwick Drive
- New
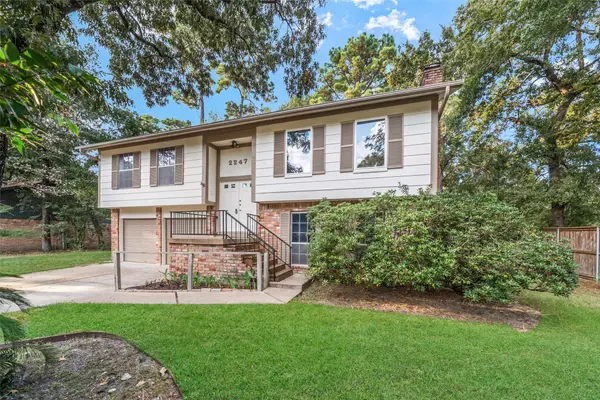 $275,000Active4 beds 2 baths2,103 sq. ft.
$275,000Active4 beds 2 baths2,103 sq. ft.2247 Oak Shores Drive, Houston, TX 77339
MLS# 13322419Listed by: SOS REALTY - New
 $339,900Active4 beds 3 baths2,652 sq. ft.
$339,900Active4 beds 3 baths2,652 sq. ft.10831 Cayman Mist Drive, Houston, TX 77075
MLS# 25231037Listed by: EXP REALTY LLC - New
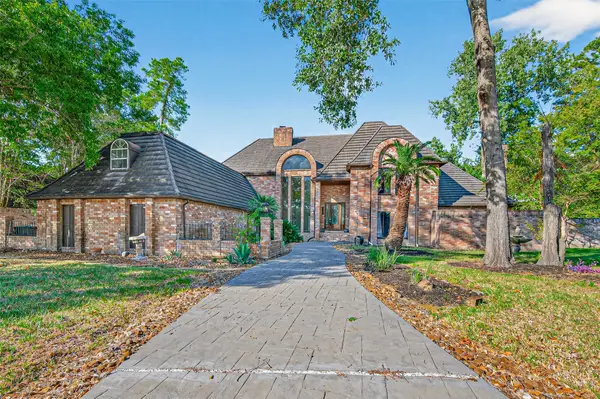 $750,000Active6 beds 6 baths5,000 sq. ft.
$750,000Active6 beds 6 baths5,000 sq. ft.3010 Cedar Woods Place, Houston, TX 77068
MLS# 40285490Listed by: UNITED REAL ESTATE - New
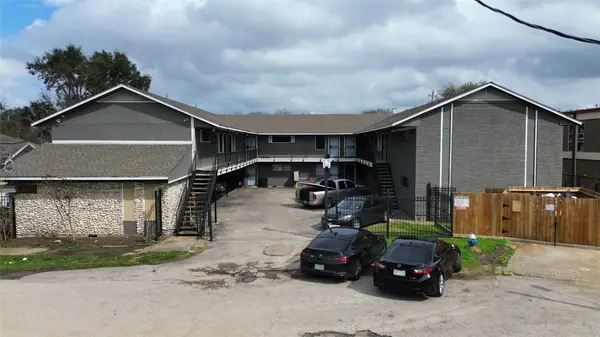 $1,200,000Active2 beds 1 baths9,226 sq. ft.
$1,200,000Active2 beds 1 baths9,226 sq. ft.2819 Berry Street #12, Houston, TX 77004
MLS# 63392809Listed by: GATSBY ADVISORS REAL ESTATE - New
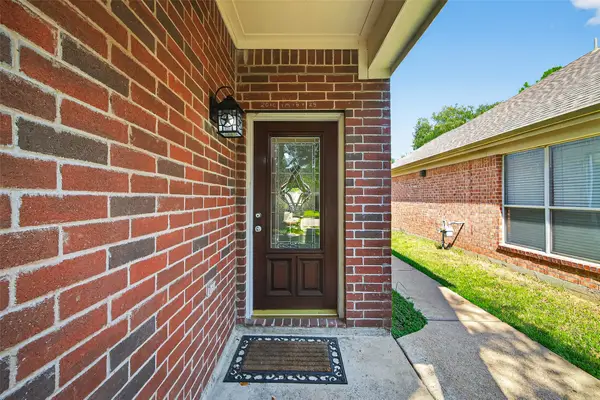 $344,500Active5 beds 4 baths3,426 sq. ft.
$344,500Active5 beds 4 baths3,426 sq. ft.2927 Red Oak Leaf Trail, Houston, TX 77084
MLS# 88487930Listed by: KELLER WILLIAMS SIGNATURE - New
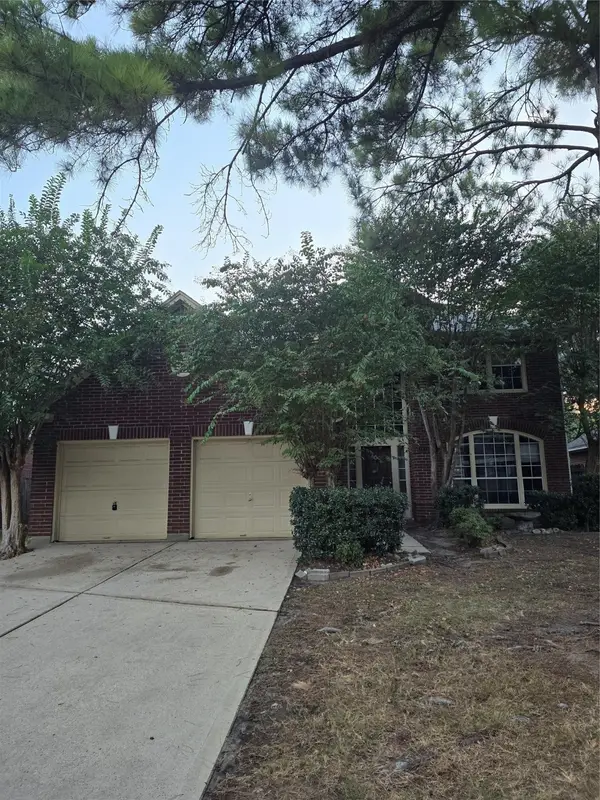 $350,000Active4 beds 3 baths2,435 sq. ft.
$350,000Active4 beds 3 baths2,435 sq. ft.7411 Pacific Ridge Court, Houston, TX 77095
MLS# 93555410Listed by: KELLER WILLIAMS MEMORIAL - New
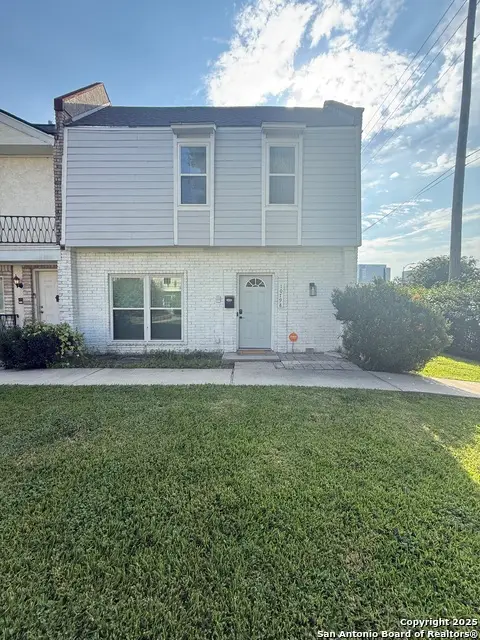 $270,000Active3 beds 3 baths1,920 sq. ft.
$270,000Active3 beds 3 baths1,920 sq. ft.10798 Briar Forest Dr. #5/24, Houston, TX 77042
MLS# 1913466Listed by: REDBIRD REALTY LLC - New
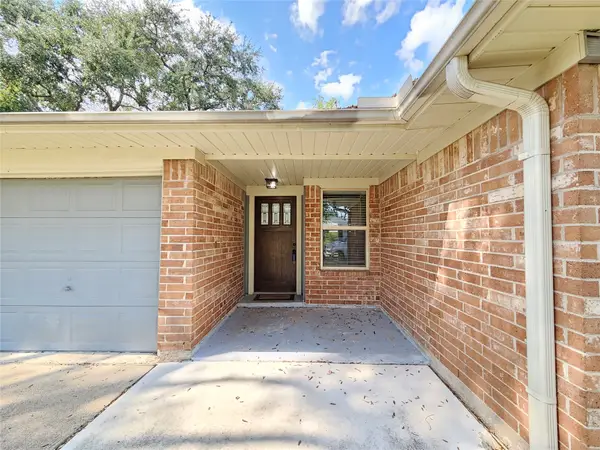 $318,000Active4 beds 2 baths1,730 sq. ft.
$318,000Active4 beds 2 baths1,730 sq. ft.12334 Brandywyne Drive, Houston, TX 77077
MLS# 35635578Listed by: ABSOLUTE REALTY GROUP INC. - New
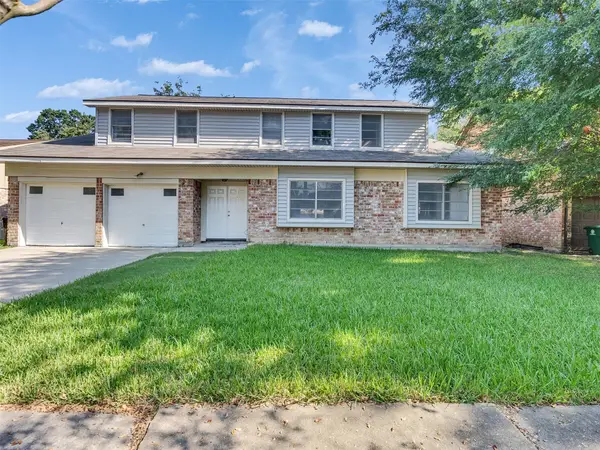 $300,000Active4 beds 2 baths3,006 sq. ft.
$300,000Active4 beds 2 baths3,006 sq. ft.12710 Crow Valley Lane, Houston, TX 77099
MLS# 42796449Listed by: PRIORITY REALTY - New
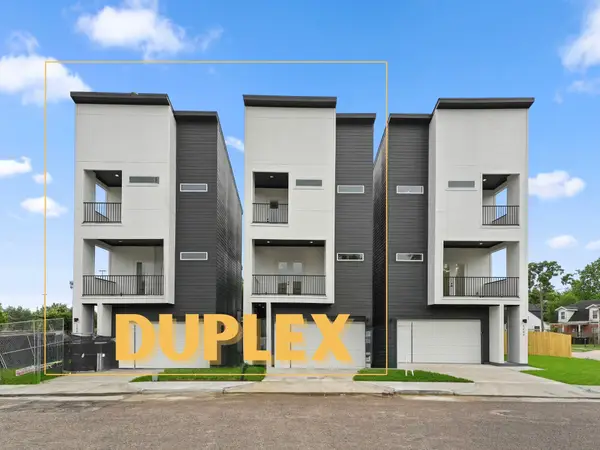 $739,000Active3 beds 3 baths3,976 sq. ft.
$739,000Active3 beds 3 baths3,976 sq. ft.1266-1264 Finnigan Street, Houston, TX 77020
MLS# 57688784Listed by: NEW AGE
