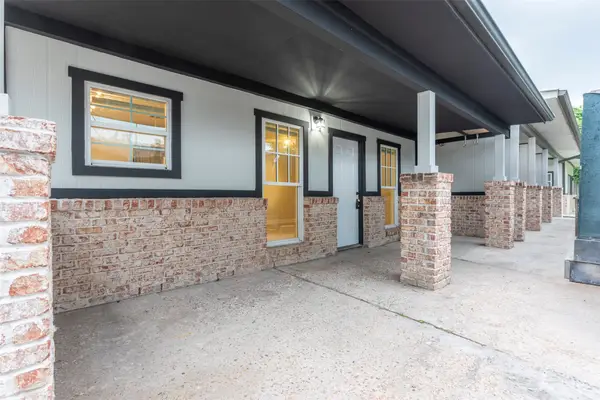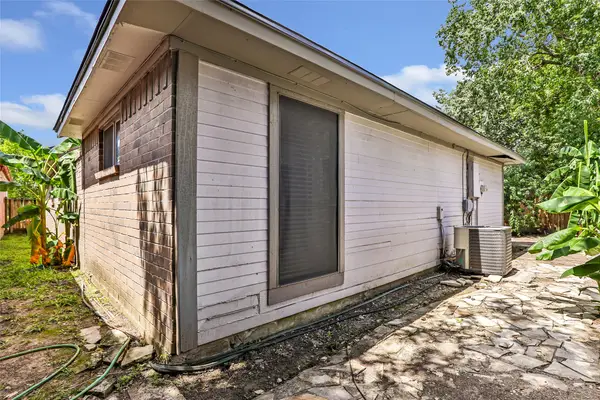4610 Devon Street, Houston, TX 77027
Local realty services provided by:American Real Estate ERA Powered



4610 Devon Street,Houston, TX 77027
$1,350,000
- 3 Beds
- 3 Baths
- 2,712 sq. ft.
- Single family
- Pending
Listed by:jeff dunn
Office:keller williams realty metropolitan
MLS#:37718315
Source:HARMLS
Price summary
- Price:$1,350,000
- Price per sq. ft.:$497.79
- Monthly HOA dues:$41.67
About this home
Great house & singularly desirable lot w/ endless possibilities. Live now/build later, or take this 2700+sqft house to the studs & renovate (plans available). Afton Oaks area has many 1-story ranches that have been exquisitely upgraded w/ ceilings raised, expanded footprints, & state-of-the-art finishes, fixtures, designer appointments, & appliances. Versatile floor plan features 2 en suite bedrooms or primaries, one original, the other an addition. The original primary has a beautifully renovated en suite bath & 2 closets. The more recently added primary has a spacious bath w/ tub, separate shower, 2 walk-in closets & can easily be expanded to create a more spacious, sumptuous suite with room for all of the most modern amenities/appointments. This property also offers the possibility of building your dream home on a uniquely desirable, unusually large 9600 sqft interior lot on a coveted east of Newcastle block. Lots this size & location are seldom available.
Contact an agent
Home facts
- Year built:1950
- Listing Id #:37718315
- Updated:August 18, 2025 at 07:33 AM
Rooms and interior
- Bedrooms:3
- Total bathrooms:3
- Full bathrooms:3
- Living area:2,712 sq. ft.
Heating and cooling
- Cooling:Central Air, Electric
- Heating:Central, Gas
Structure and exterior
- Roof:Composition
- Year built:1950
- Building area:2,712 sq. ft.
- Lot area:0.22 Acres
Schools
- High school:LAMAR HIGH SCHOOL (HOUSTON)
- Middle school:LANIER MIDDLE SCHOOL
- Elementary school:SCHOOL AT ST GEORGE PLACE
Utilities
- Sewer:Public Sewer
Finances and disclosures
- Price:$1,350,000
- Price per sq. ft.:$497.79
- Tax amount:$24,291 (2024)
New listings near 4610 Devon Street
- New
 $220,000Active2 beds 2 baths1,040 sq. ft.
$220,000Active2 beds 2 baths1,040 sq. ft.855 Augusta Drive #60, Houston, TX 77057
MLS# 22279531Listed by: ELITE TEXAS PROPERTIES - New
 $129,000Active2 beds 2 baths1,177 sq. ft.
$129,000Active2 beds 2 baths1,177 sq. ft.7510 Hornwood Drive #204, Houston, TX 77036
MLS# 29980562Listed by: SKW REALTY - New
 $375,000Active3 beds 4 baths2,802 sq. ft.
$375,000Active3 beds 4 baths2,802 sq. ft.15000 S Richmond Avenue #6, Houston, TX 77082
MLS# 46217838Listed by: NAN & COMPANY PROPERTIES - New
 $575,000Active4 beds 1 baths3,692 sq. ft.
$575,000Active4 beds 1 baths3,692 sq. ft.2127 Maximilian Street #10, Houston, TX 77039
MLS# 58079628Listed by: TEXAS USA REALTY - New
 $189,900Active3 beds 2 baths1,485 sq. ft.
$189,900Active3 beds 2 baths1,485 sq. ft.13106 Hollowcreek Park Drive, Houston, TX 77082
MLS# 66240785Listed by: GEN STONE REALTY - New
 $375,000Active3 beds 4 baths2,802 sq. ft.
$375,000Active3 beds 4 baths2,802 sq. ft.15000 S Richmond Avenue #5, Houston, TX 77082
MLS# 76538907Listed by: NAN & COMPANY PROPERTIES - New
 $399,000Active3 beds 3 baths1,810 sq. ft.
$399,000Active3 beds 3 baths1,810 sq. ft.9614 Riddlewood Ln, Houston, TX 77025
MLS# 90048127Listed by: PROMPT REALTY & MORTGAGE, INC - New
 $500,000Active3 beds 4 baths2,291 sq. ft.
$500,000Active3 beds 4 baths2,291 sq. ft.1406 Hickory Street, Houston, TX 77007
MLS# 90358846Listed by: RE/MAX SPACE CENTER - New
 $144,000Active1 beds 1 baths774 sq. ft.
$144,000Active1 beds 1 baths774 sq. ft.2255 Braeswood Park Drive #137, Houston, TX 77030
MLS# 22736746Listed by: WELCH REALTY - New
 $349,900Active3 beds 3 baths1,772 sq. ft.
$349,900Active3 beds 3 baths1,772 sq. ft.5825 Highland Sun Lane, Houston, TX 77091
MLS# 30453800Listed by: WYNNWOOD GROUP
