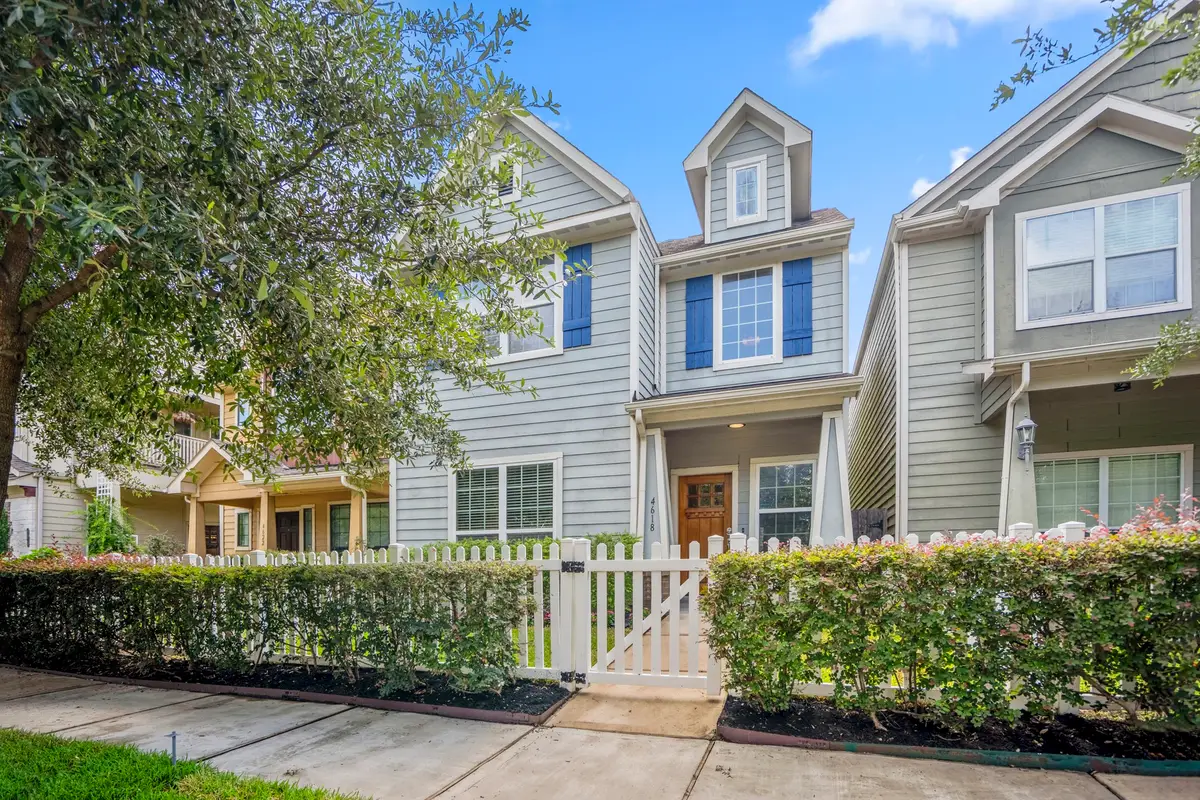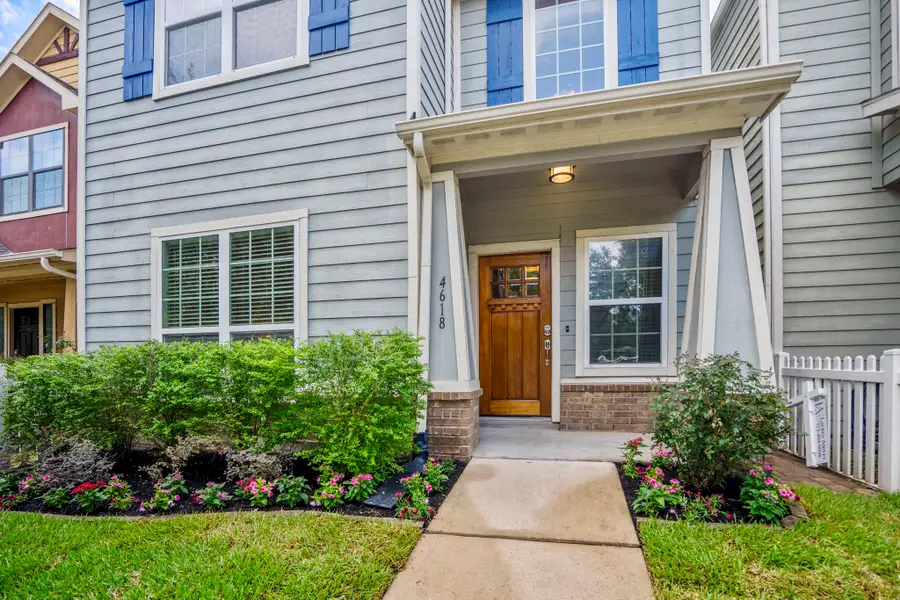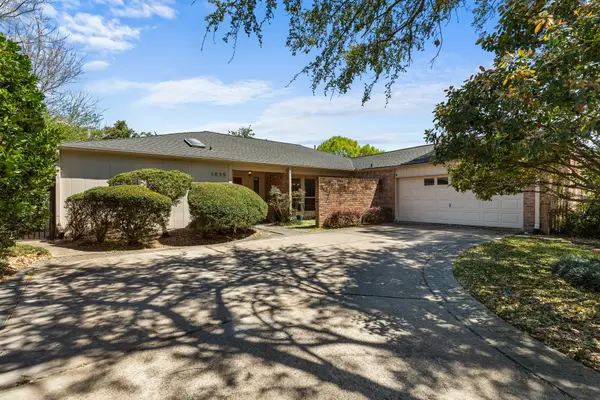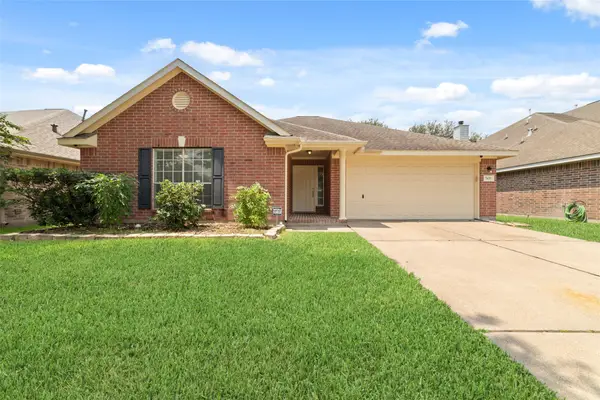4618 Oak Laurel Lane, Houston, TX 77092
Local realty services provided by:ERA EXPERTS



4618 Oak Laurel Lane,Houston, TX 77092
$390,000
- 4 Beds
- 3 Baths
- 2,030 sq. ft.
- Single family
- Pending
Listed by:lauren ashley
Office:better homes and gardens real estate gary greene - champions
MLS#:64307450
Source:HARMLS
Price summary
- Price:$390,000
- Price per sq. ft.:$192.12
- Monthly HOA dues:$181.25
About this home
Wake up to pond views and the soft ripple of turtles drifting by—life on Oak Laurel feels like a quiet escape, just minutes from the heart of Houston. A white picket fence and rich wood front door set the tone for this craftsman-style charmer, where fresh paint and new wood floors create a clean, welcoming interior. The main level flows easily from kitchen to living to dining, with the primary suite and laundry thoughtfully placed downstairs. Upstairs, three bedrooms and a bonus living area offer space to stretch out. Out back, a covered breezeway connects to the detached garage, with a private apartment above—complete with full kitchen, laundry, and bath. Whether you're looking for extra space to work, host, create, or unwind, it’s a layout that adapts to your lifestyle. Located in the Villages of Oak Forest with HOA-maintained front lawn and quick access to 290, 610, and TC Jester. Come take a walk around the pond, step onto the porch, and see if it feels like home.
Contact an agent
Home facts
- Year built:2014
- Listing Id #:64307450
- Updated:August 20, 2025 at 05:23 PM
Rooms and interior
- Bedrooms:4
- Total bathrooms:3
- Full bathrooms:2
- Half bathrooms:1
- Living area:2,030 sq. ft.
Heating and cooling
- Cooling:Central Air, Electric
- Heating:Central, Gas
Structure and exterior
- Roof:Composition
- Year built:2014
- Building area:2,030 sq. ft.
- Lot area:0.07 Acres
Schools
- High school:SCARBOROUGH HIGH SCHOOL
- Middle school:CLIFTON MIDDLE SCHOOL (HOUSTON)
- Elementary school:SMITH ELEMENTARY SCHOOL (HOUSTON)
Utilities
- Sewer:Public Sewer
Finances and disclosures
- Price:$390,000
- Price per sq. ft.:$192.12
- Tax amount:$7,229 (2024)
New listings near 4618 Oak Laurel Lane
- New
 $375,000Active3 beds 3 baths2,841 sq. ft.
$375,000Active3 beds 3 baths2,841 sq. ft.14823 Elmont Drive, Houston, TX 77095
MLS# 12998171Listed by: 99 MANSIONS REALTY - New
 $215,000Active3 beds 2 baths1,121 sq. ft.
$215,000Active3 beds 2 baths1,121 sq. ft.2503 Meandering Trail, Houston, TX 77339
MLS# 13102713Listed by: TEXAS REALTY UNLIMITED, LLC - New
 $280,000Active3 beds 3 baths2,014 sq. ft.
$280,000Active3 beds 3 baths2,014 sq. ft.16358 Oakside Hollow Lane, Houston, TX 77084
MLS# 14109143Listed by: CORCORAN GENESIS - New
 $156,000Active2 beds 3 baths1,260 sq. ft.
$156,000Active2 beds 3 baths1,260 sq. ft.3901 Woodchase Drive #59, Houston, TX 77042
MLS# 28383247Listed by: CORCORAN PRESTIGE REALTY - New
 $1,399,900Active4 beds 3 baths
$1,399,900Active4 beds 3 baths302 W Hamilton Street, Houston, TX 77091
MLS# 40860462Listed by: TRUELANE MANAGEMENT, LLC - New
 $314,999Active4 beds 2 baths1,873 sq. ft.
$314,999Active4 beds 2 baths1,873 sq. ft.5502 Dawnridge Drive, Houston, TX 77035
MLS# 51644798Listed by: SURGE REALTY - New
 $449,000Active4 beds 3 baths2,496 sq. ft.
$449,000Active4 beds 3 baths2,496 sq. ft.1035 Honey Hill Drive, Houston, TX 77077
MLS# 62922353Listed by: REALTY OF AMERICA, LLC - New
 $570,000Active4 beds 3 baths2,880 sq. ft.
$570,000Active4 beds 3 baths2,880 sq. ft.11406 Long Pine Drive, Houston, TX 77077
MLS# 66666902Listed by: HALFON REAL ESTATE LLC - New
 $2,150Active4 beds 3 baths2,051 sq. ft.
$2,150Active4 beds 3 baths2,051 sq. ft.12302 Wrenthorpe Drive, Houston, TX 77031
MLS# 73414776Listed by: LEGACY HOMES & PROPERTIES, LLC - New
 $349,000Active4 beds 2 baths2,236 sq. ft.
$349,000Active4 beds 2 baths2,236 sq. ft.7035 Shasta Square, Houston, TX 77084
MLS# 90288146Listed by: EXP REALTY LLC
