4618 Waycross Street, Houston, TX 77035
Local realty services provided by:American Real Estate ERA Powered
4618 Waycross Street,Houston, TX 77035
$509,000
- 3 Beds
- 2 Baths
- 1,967 sq. ft.
- Single family
- Active
Upcoming open houses
- Sat, Sep 0602:30 pm - 05:30 pm
Listed by:gisele waters
Office:gisele waters
MLS#:68653411
Source:HARMLS
Price summary
- Price:$509,000
- Price per sq. ft.:$258.77
- Monthly HOA dues:$10.42
About this home
Remodeled Willowbend 1-story ranch home designed by RD Architecture. Raised 9’ ceiling & wall of windows provide natural light & views to lush backyard/pool. Foundation is slab on piers. Standing seam metal roof. Seamless gutters added. Solar panels. Energy efficient RAM windows & insulation & solid core doors & sound insulation around bedrooms. New wiring, Pex plumbing, new gas line & updated gas meter. CAT5 wiring, security system & speakers & tankless WH. Quartz kitchen counter, soft close drawers & Swedish cabinets. New kitchen floor & refinished wood floors. Updated AC unit:17 SEER, 2-speed condenser & air handler. 2025 Kitchen Aid 5-burner gas cook top. 2025 fresh neutral paint. Updated pool plaster, tile, filter & automated pool pump. Ozone system helps keep chlorine down. Local pool & park w/renovated tennis courts & nearby horses grazing! Easy access to Inner Loop, Med Center, Museums/Zoo. Walk to Red ES or private school, Trafton Academy. Emory/Weiner School nearby.
Contact an agent
Home facts
- Year built:1957
- Listing ID #:68653411
- Updated:September 01, 2025 at 12:11 AM
Rooms and interior
- Bedrooms:3
- Total bathrooms:2
- Full bathrooms:2
- Living area:1,967 sq. ft.
Heating and cooling
- Cooling:Attic Fan, Central Air, Electric
- Heating:Central, Gas
Structure and exterior
- Year built:1957
- Building area:1,967 sq. ft.
- Lot area:0.19 Acres
Schools
- High school:WESTBURY HIGH SCHOOL
- Middle school:MEYERLAND MIDDLE SCHOOL
- Elementary school:RED ELEMENTARY SCHOOL
Utilities
- Sewer:Public Sewer
Finances and disclosures
- Price:$509,000
- Price per sq. ft.:$258.77
- Tax amount:$9,912 (2024)
New listings near 4618 Waycross Street
- New
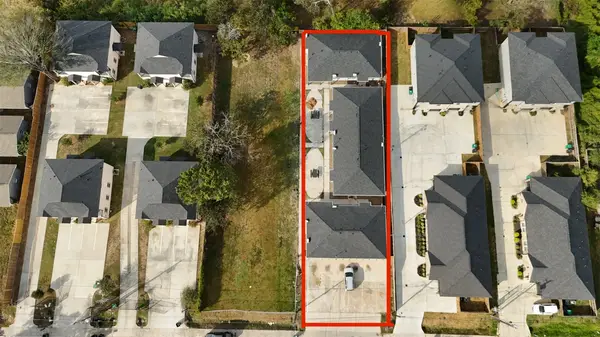 $750,000Active14 beds 7 baths5,550 sq. ft.
$750,000Active14 beds 7 baths5,550 sq. ft.5017 Mallow Street, Houston, TX 77033
MLS# 22193213Listed by: WALZEL PROPERTIES - KATY - New
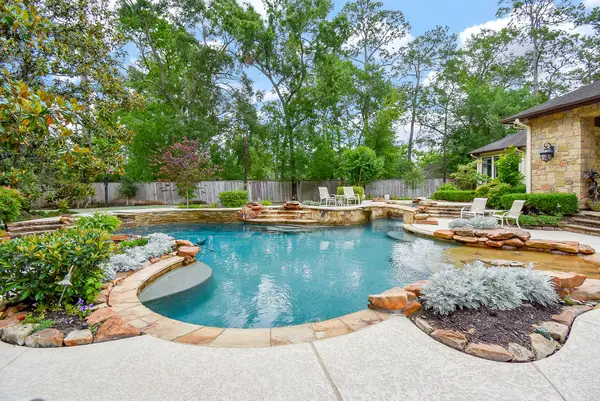 $4,500,000Active5 beds 7 baths7,295 sq. ft.
$4,500,000Active5 beds 7 baths7,295 sq. ft.11910 Heritage Lane, Houston, TX 77024
MLS# 47554091Listed by: BHHS KARAPASHA REALTY - Open Tue, 12 to 2pmNew
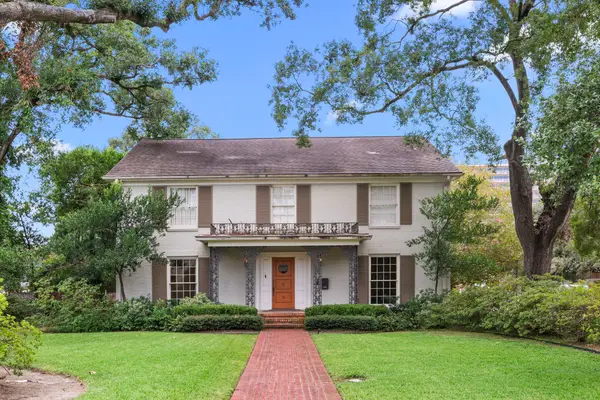 $2,950,000Active4 beds 4 baths3,881 sq. ft.
$2,950,000Active4 beds 4 baths3,881 sq. ft.3867 Olympia Drive, Houston, TX 77019
MLS# 5246906Listed by: MEADOWS PROPERTY GROUP - New
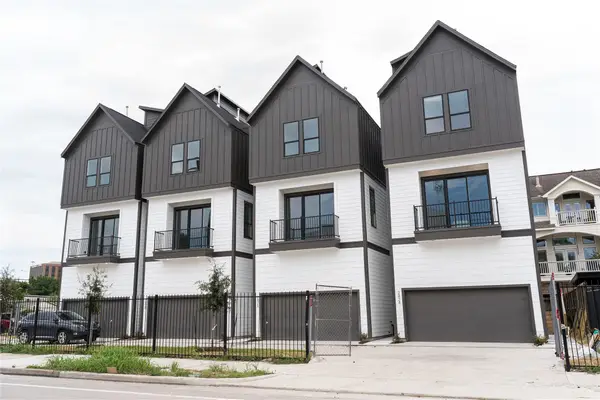 $549,000Active3 beds 4 baths1,975 sq. ft.
$549,000Active3 beds 4 baths1,975 sq. ft.2426 Ella Boulevard, Houston, TX 77008
MLS# 7893845Listed by: VITA REALTY - New
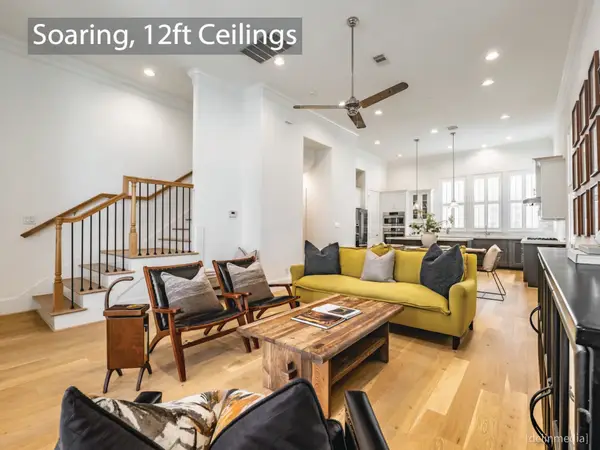 $429,990Active3 beds 4 baths2,000 sq. ft.
$429,990Active3 beds 4 baths2,000 sq. ft.4035 Leeland Street, Houston, TX 77023
MLS# 2484244Listed by: ONE SOURCE REALTY - New
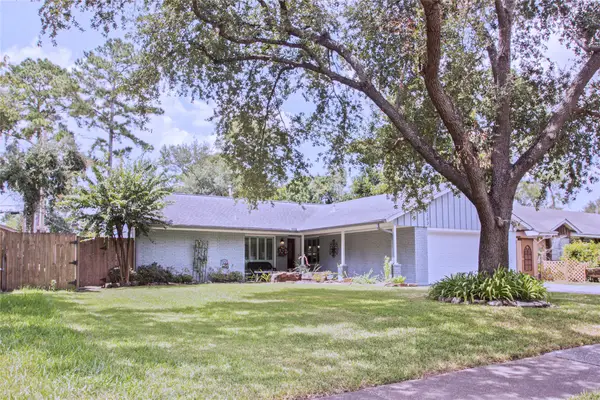 $389,900Active1 beds 2 baths1,288 sq. ft.
$389,900Active1 beds 2 baths1,288 sq. ft.2103 Woodvine Drive, Houston, TX 77055
MLS# 38389863Listed by: JOHN BYERLY PROPERTIES - New
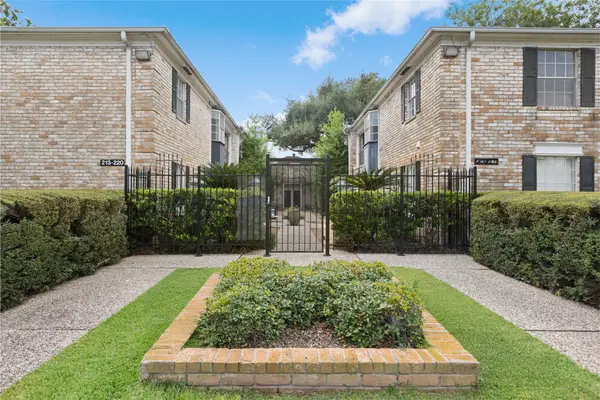 $95,000Active1 beds 1 baths775 sq. ft.
$95,000Active1 beds 1 baths775 sq. ft.7900 Westheimer Road #226, Houston, TX 77063
MLS# 15894428Listed by: EXP REALTY LLC - New
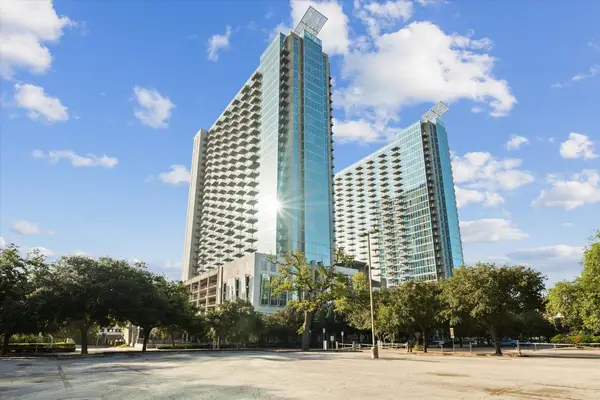 $325,000Active1 beds 1 baths672 sq. ft.
$325,000Active1 beds 1 baths672 sq. ft.5925 Almeda Road #11806, Houston, TX 77004
MLS# 30739361Listed by: CITY VIEW PROPERTIES - New
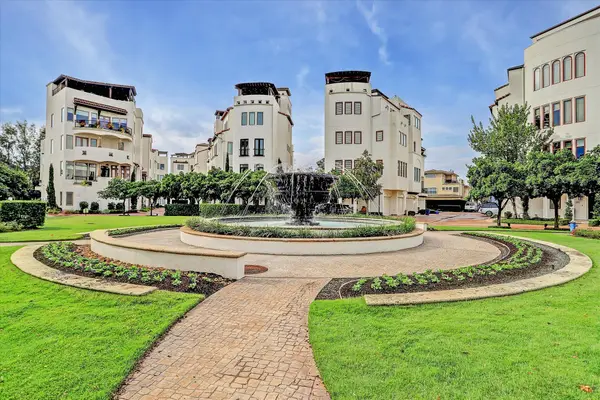 $625,000Active3 beds 4 baths2,649 sq. ft.
$625,000Active3 beds 4 baths2,649 sq. ft.5213 Feagan Street #A, Houston, TX 77007
MLS# 88508104Listed by: THE FIRM - Open Sat, 1 to 4pmNew
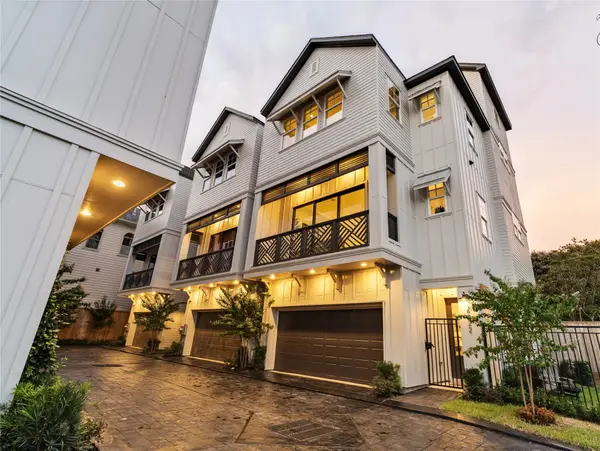 $809,700Active3 beds 4 baths2,577 sq. ft.
$809,700Active3 beds 4 baths2,577 sq. ft.4026 Blossom Street, Houston, TX 77007
MLS# 54964645Listed by: NEW AGE
