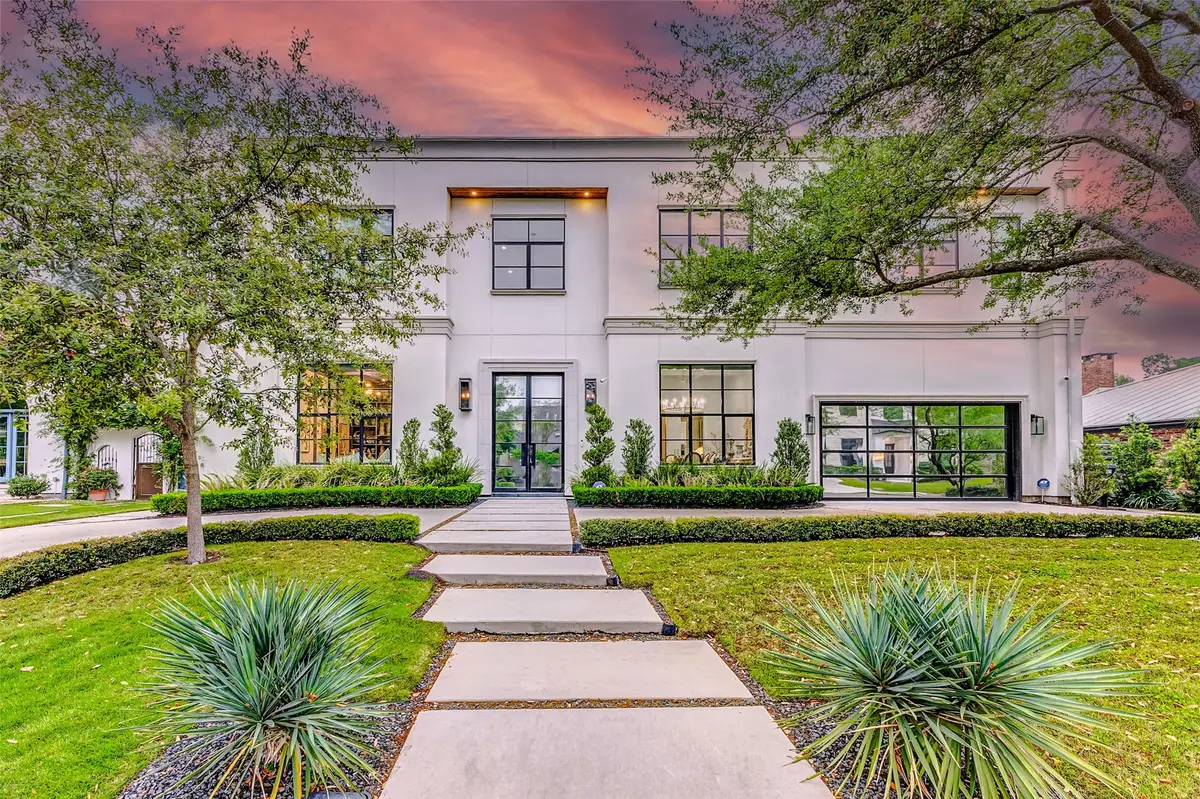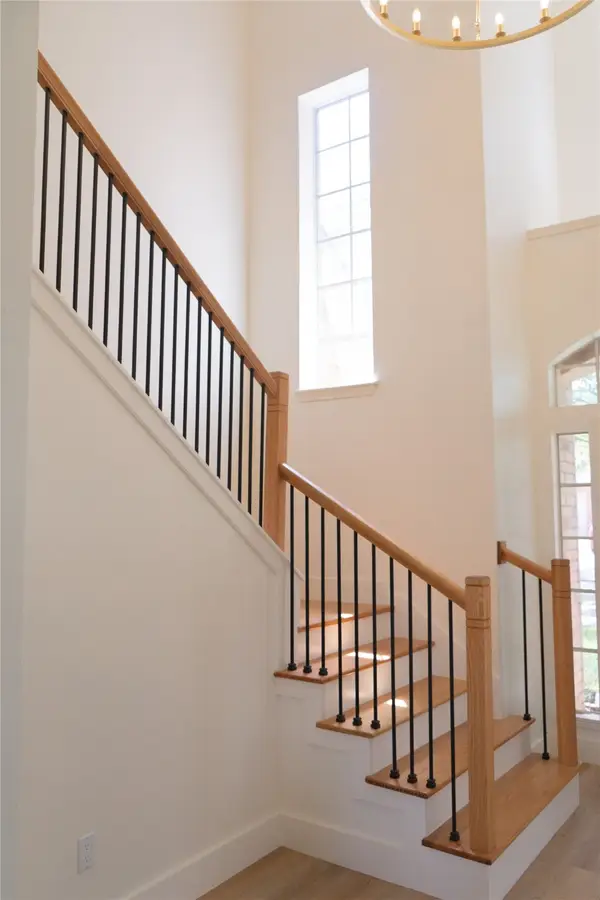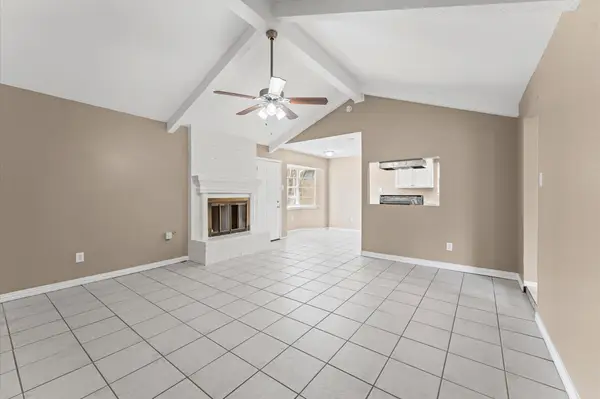4622 Banning Drive, Houston, TX 77027
Local realty services provided by:ERA EXPERTS



4622 Banning Drive,Houston, TX 77027
$3,000,000
- 6 Beds
- 8 Baths
- 7,386 sq. ft.
- Single family
- Active
Listed by:rene sorola
Office:keller williams realty metropolitan
MLS#:96365768
Source:HARMLS
Price summary
- Price:$3,000,000
- Price per sq. ft.:$406.17
- Monthly HOA dues:$86.58
About this home
Contemporary Sasha Homes craftsmanship anchors this modern sanctuary in coveted Afton Oaks, steps from River Oaks, Highland Village, and the Galleria. A soaring 24-ft foyer with sandblasted Italian marble and spiral staircase signals European flair. Main-level ceilings reach 12 ft, framing a family room crowned by a floor-to-ceiling marble fireplace, art niches, and floating cabinetry. The chef’s kitchen dazzles with Viking appliances, Thermador coffee station, temp-controlled wine room, and butler’s pantry. French oak floors, divided-light windows, custom cabinetry, designer lighting, and smart-home pre-wire enrich every space. Luxe primary suite and guest room reside downstairs; the spa-bath offers marble walls and dual automated showers. Upstairs, en-suite bedrooms join a sound-insulated media room, wet-bar equipped game lounge, and balcony. Elevator-ready, the home extends outdoors to a summer kitchen—an entertainer’s dream fused with unrivaled location and refined craftsmanship.
Contact an agent
Home facts
- Year built:2018
- Listing Id #:96365768
- Updated:August 18, 2025 at 08:08 PM
Rooms and interior
- Bedrooms:6
- Total bathrooms:8
- Full bathrooms:6
- Half bathrooms:2
- Living area:7,386 sq. ft.
Heating and cooling
- Cooling:Central Air, Electric
- Heating:Central, Gas
Structure and exterior
- Roof:Composition
- Year built:2018
- Building area:7,386 sq. ft.
- Lot area:0.2 Acres
Schools
- High school:LAMAR HIGH SCHOOL (HOUSTON)
- Middle school:LANIER MIDDLE SCHOOL
- Elementary school:SCHOOL AT ST GEORGE PLACE
Utilities
- Sewer:Public Sewer
Finances and disclosures
- Price:$3,000,000
- Price per sq. ft.:$406.17
- Tax amount:$57,632 (2024)
New listings near 4622 Banning Drive
- New
 $189,900Active3 beds 2 baths1,485 sq. ft.
$189,900Active3 beds 2 baths1,485 sq. ft.12127 Palmton Street, Houston, TX 77034
MLS# 12210957Listed by: KAREN DAVIS PROPERTIES - New
 $134,900Active2 beds 2 baths1,329 sq. ft.
$134,900Active2 beds 2 baths1,329 sq. ft.2574 Marilee Lane #1, Houston, TX 77057
MLS# 12646031Listed by: RODNEY JACKSON REALTY GROUP, LLC - New
 $349,900Active3 beds 3 baths1,550 sq. ft.
$349,900Active3 beds 3 baths1,550 sq. ft.412 Neyland Street #G, Houston, TX 77022
MLS# 15760933Listed by: CITIQUEST PROPERTIES - New
 $156,000Active2 beds 2 baths891 sq. ft.
$156,000Active2 beds 2 baths891 sq. ft.12307 Kings Chase Drive, Houston, TX 77044
MLS# 36413942Listed by: KELLER WILLIAMS HOUSTON CENTRAL - Open Sat, 11am to 4pmNew
 $750,000Active4 beds 4 baths3,287 sq. ft.
$750,000Active4 beds 4 baths3,287 sq. ft.911 Chisel Point Drive, Houston, TX 77094
MLS# 36988040Listed by: KELLER WILLIAMS PREMIER REALTY - New
 $390,000Active4 beds 3 baths2,536 sq. ft.
$390,000Active4 beds 3 baths2,536 sq. ft.2415 Jasmine Ridge Court, Houston, TX 77062
MLS# 60614824Listed by: MY CASTLE REALTY - New
 $875,000Active3 beds 4 baths3,134 sq. ft.
$875,000Active3 beds 4 baths3,134 sq. ft.2322 Dorrington Street, Houston, TX 77030
MLS# 64773774Listed by: COMPASS RE TEXAS, LLC - HOUSTON - New
 $966,000Active4 beds 5 baths3,994 sq. ft.
$966,000Active4 beds 5 baths3,994 sq. ft.6126 Cottage Grove Lake Drive, Houston, TX 77007
MLS# 74184112Listed by: INTOWN HOMES - New
 $229,900Active3 beds 2 baths1,618 sq. ft.
$229,900Active3 beds 2 baths1,618 sq. ft.234 County Fair Drive, Houston, TX 77060
MLS# 79731655Listed by: PLATINUM 1 PROPERTIES, LLC - New
 $174,900Active3 beds 1 baths1,189 sq. ft.
$174,900Active3 beds 1 baths1,189 sq. ft.8172 Milredge Street, Houston, TX 77017
MLS# 33178315Listed by: KELLER WILLIAMS HOUSTON CENTRAL
