4638 Green Trail Drive, Houston, TX 77084
Local realty services provided by:American Real Estate ERA Powered
4638 Green Trail Drive,Houston, TX 77084
$263,500
- 3 Beds
- 2 Baths
- 1,628 sq. ft.
- Single family
- Active
Upcoming open houses
- Sun, Dec 2112:00 pm - 02:00 pm
Listed by: angela moncada
Office: lpt realty, llc.
MLS#:32978325
Source:HARMLS
Price summary
- Price:$263,500
- Price per sq. ft.:$161.86
- Monthly HOA dues:$53.33
About this home
Beautifully remodeled in 2017, this home offers modern comfort with elegant finishes. Enjoy hardwood floors throughout, with tile in the kitchen and bathrooms. The spacious kitchen features a large island with storage, granite countertops, and high ceilings for a bright, open feel. The primary suite includes a frameless shower, double-sink vanity, and a private indoor patio for natural light. The secondary bath has a tub, perfect for families with kids. Step outside to a huge well well-kept covered patio with lights, fans, an outdoor sink, and a TV setup—ideal for entertaining. A large shed provides extra storage, and there’s a side yard for additional space to relax. The home also features an atrium space that can be customized. Enjoy added privacy with no next-door neighbors,This property has been well kept and remodeled with taste and love, offering both style and functionality, conveniently located close to I-10 and Bellway 8, restaurants, grocery stores,and shopping centers nearby
Contact an agent
Home facts
- Year built:1983
- Listing ID #:32978325
- Updated:December 17, 2025 at 03:35 PM
Rooms and interior
- Bedrooms:3
- Total bathrooms:2
- Full bathrooms:2
- Living area:1,628 sq. ft.
Heating and cooling
- Cooling:Central Air, Electric
- Heating:Central, Gas
Structure and exterior
- Roof:Composition
- Year built:1983
- Building area:1,628 sq. ft.
- Lot area:0.15 Acres
Schools
- High school:MAYDE CREEK HIGH SCHOOL
- Middle school:CARDIFF JUNIOR HIGH SCHOOL
- Elementary school:BEAR CREEK ELEMENTARY SCHOOL (KATY)
Utilities
- Sewer:Public Sewer
Finances and disclosures
- Price:$263,500
- Price per sq. ft.:$161.86
- Tax amount:$4,846 (2024)
New listings near 4638 Green Trail Drive
- New
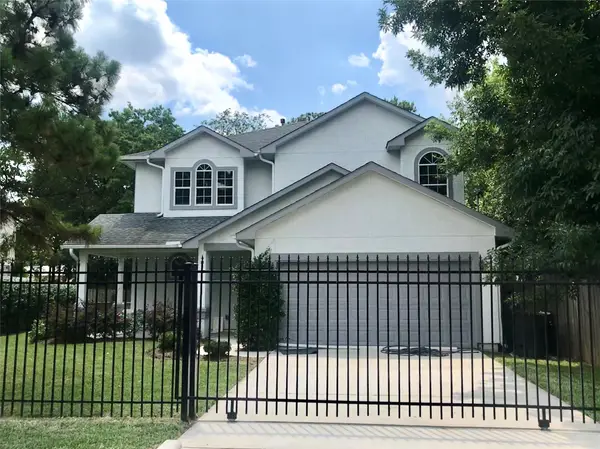 $390,000Active4 beds 3 baths
$390,000Active4 beds 3 baths4925 Talina Way, Houston, TX 77041
MLS# 14674452Listed by: REALM REAL ESTATE PROFESSIONALS - WEST HOUSTON - New
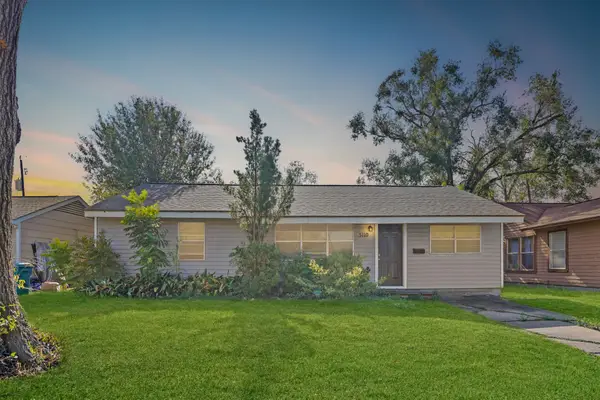 $180,000Active3 beds 1 baths1,196 sq. ft.
$180,000Active3 beds 1 baths1,196 sq. ft.5110 Perry Street, Houston, TX 77021
MLS# 15250819Listed by: EXP REALTY LLC - Open Sat, 12 to 2pmNew
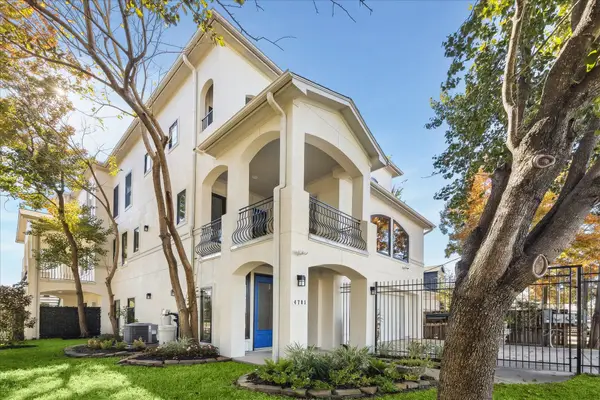 $549,500Active3 beds 4 baths2,657 sq. ft.
$549,500Active3 beds 4 baths2,657 sq. ft.4701 Inker Street, Houston, TX 77007
MLS# 16997567Listed by: KELLER WILLIAMS MEMORIAL - New
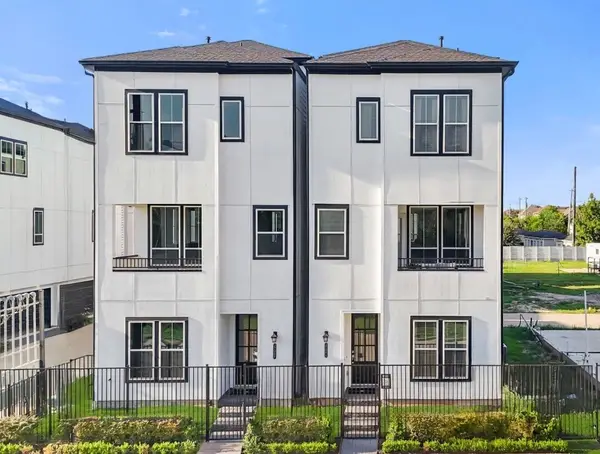 $464,990Active3 beds 4 baths1,914 sq. ft.
$464,990Active3 beds 4 baths1,914 sq. ft.2706 Grand Fountains Drive #C, Houston, TX 77054
MLS# 29194022Listed by: NEW AGE - New
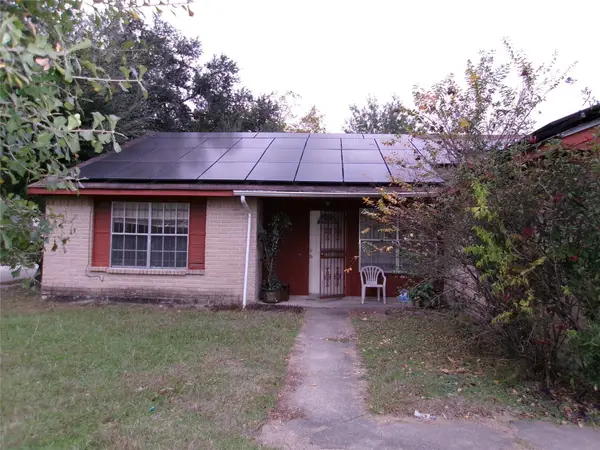 $132,000Active4 beds 2 baths1,914 sq. ft.
$132,000Active4 beds 2 baths1,914 sq. ft.3250 Walhalla Drive, Houston, TX 77066
MLS# 29663883Listed by: JACKSON NATIONAL REALTY - New
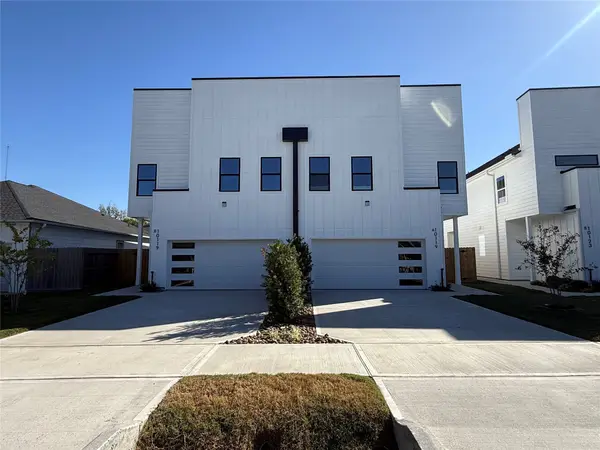 $750,000Active8 beds 6 baths5,444 sq. ft.
$750,000Active8 beds 6 baths5,444 sq. ft.10042 Comanche Lane, Houston, TX 77041
MLS# 4177904Listed by: REALM REAL ESTATE PROFESSIONALS - WEST HOUSTON - New
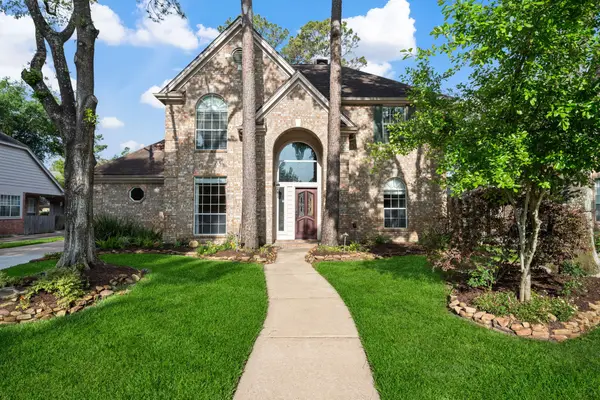 $410,000Active4 beds 3 baths2,705 sq. ft.
$410,000Active4 beds 3 baths2,705 sq. ft.9315 Woodwind Lakes Drive, Houston, TX 77040
MLS# 44208082Listed by: CB&A, REALTORS - New
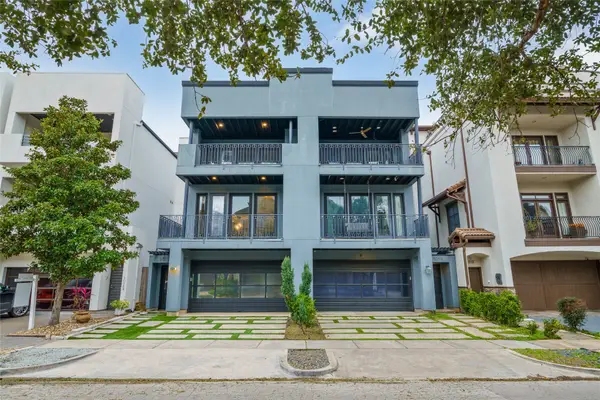 $735,000Active3 beds 3 baths3,360 sq. ft.
$735,000Active3 beds 3 baths3,360 sq. ft.1016 Crocker Street, Houston, TX 77019
MLS# 51388904Listed by: FIV REALTY CO TEXAS LLC - New
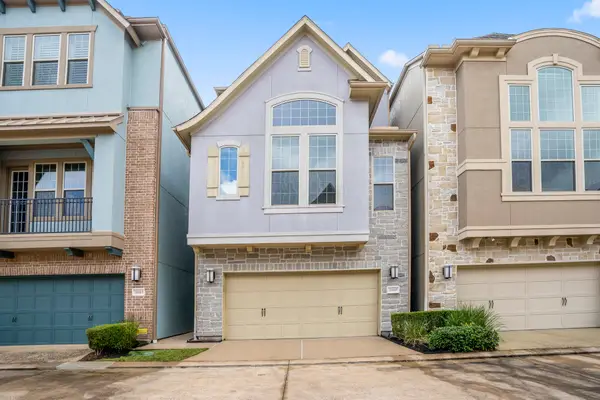 $419,000Active3 beds 4 baths2,211 sq. ft.
$419,000Active3 beds 4 baths2,211 sq. ft.11005 Acorn Falls Drive, Houston, TX 77043
MLS# 75427008Listed by: RE/MAX THE WOODLANDS & SPRING - Open Sat, 1 to 3pmNew
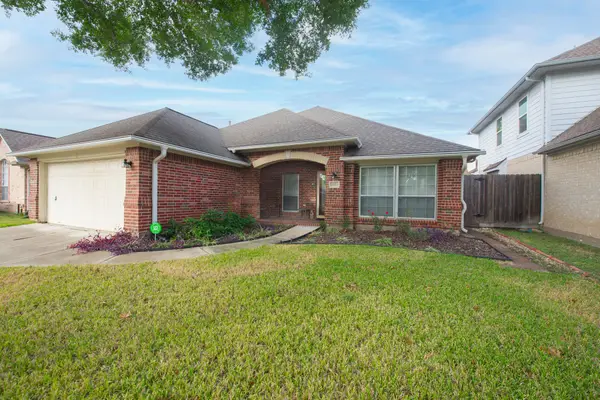 $329,900Active3 beds 2 baths2,116 sq. ft.
$329,900Active3 beds 2 baths2,116 sq. ft.13202 Poplar Glen Lane, Houston, TX 77082
MLS# 89065498Listed by: BETTER HOMES AND GARDENS REAL ESTATE GARY GREENE - KATY
