470 N Post Oak Lane #470, Houston, TX 77024
Local realty services provided by:ERA Experts
470 N Post Oak Lane #470,Houston, TX 77024
$215,000
- 2 Beds
- 3 Baths
- 1,680 sq. ft.
- Condominium
- Active
Listed by:veronica rademacher281-850-0921
Office:ksp
MLS#:64968858
Source:HARMLS
Price summary
- Price:$215,000
- Price per sq. ft.:$127.98
- Monthly HOA dues:$992
About this home
Updated 2-story condo in the heart of Memorial/Galleria with 2 bedrooms and 2.5 baths. The spacious living/dining area features crown molding, parquet floors, and tree-lined views. The kitchen offers granite counters, recessed lighting, double oven, upgraded soft-close cabinetry, and a stylish backsplash, with a breakfast bar peninsula that opens to the dining area and balcony. Upstairs, both bedrooms feature hardwood floors, large walk-in closets, dormer seating, new ceiling fans, and beautifully updated ensuite baths w/ granite vanities and modern backlit LED mirrors. Improvements include energy-efficient sound-blocking windows, 2021 Rheem HVAC, new lighting with dimmers, and updated bath plumbing. Additional highlights include in-kitchen laundry with washer/dryer, two covered parking spaces, community pools, and HOA that covers all utilities. Zoned to top-rated Spring Branch ISD schools, including Hunters Creek Elementary & Memorial High. Schedule a showing today!
Contact an agent
Home facts
- Year built:1968
- Listing ID #:64968858
- Updated:September 12, 2025 at 11:40 AM
Rooms and interior
- Bedrooms:2
- Total bathrooms:3
- Full bathrooms:2
- Half bathrooms:1
- Living area:1,680 sq. ft.
Heating and cooling
- Cooling:Central Air, Electric
- Heating:Central, Electric
Structure and exterior
- Roof:Composition
- Year built:1968
- Building area:1,680 sq. ft.
Schools
- High school:MEMORIAL HIGH SCHOOL (SPRING BRANCH)
- Middle school:SPRING BRANCH MIDDLE SCHOOL (SPRING BRANCH)
- Elementary school:HUNTERS CREEK ELEMENTARY SCHOOL
Utilities
- Sewer:Public Sewer
Finances and disclosures
- Price:$215,000
- Price per sq. ft.:$127.98
- Tax amount:$4,001 (2024)
New listings near 470 N Post Oak Lane #470
- New
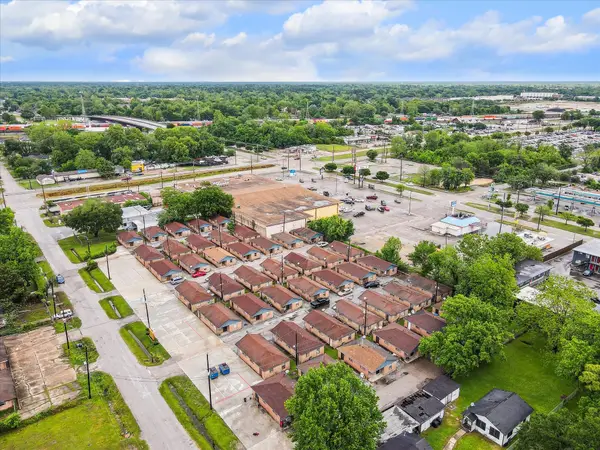 $1,033,333Active2 beds 1 baths34,148 sq. ft.
$1,033,333Active2 beds 1 baths34,148 sq. ft.5716 Pickfair Street #14-27, Houston, TX 77026
MLS# 16258368Listed by: HAPPEN HOUSTON - Open Sat, 2 to 4pmNew
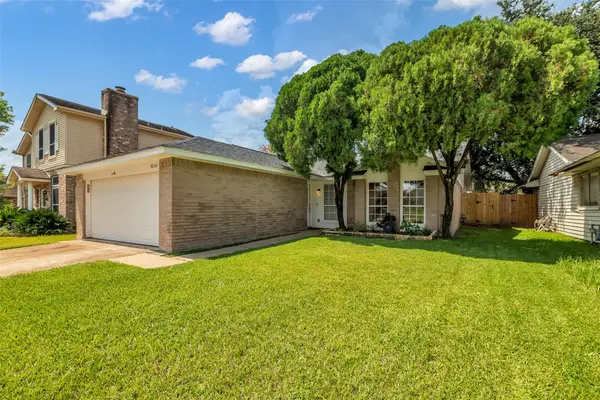 $273,000Active3 beds 2 baths1,495 sq. ft.
$273,000Active3 beds 2 baths1,495 sq. ft.8514 Grand Knolls Drive, Houston, TX 77083
MLS# 29071375Listed by: EXP REALTY LLC - New
 $269,000Active5 beds 3 baths2,422 sq. ft.
$269,000Active5 beds 3 baths2,422 sq. ft.1118 North Rock Dr, Houston, TX 77073
MLS# 31882945Listed by: RE/MAX THE WOODLANDS & SPRING - New
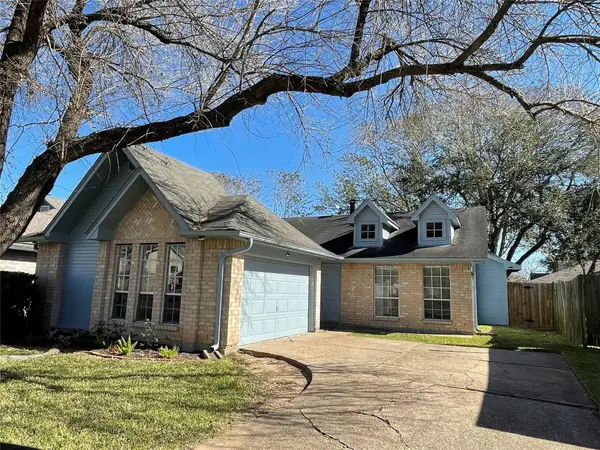 $239,000Active3 beds 2 baths1,269 sq. ft.
$239,000Active3 beds 2 baths1,269 sq. ft.8531 Grand Knolls Drive, Houston, TX 77083
MLS# 39455737Listed by: CENTURY 21 PARISHER PROPERTIES - New
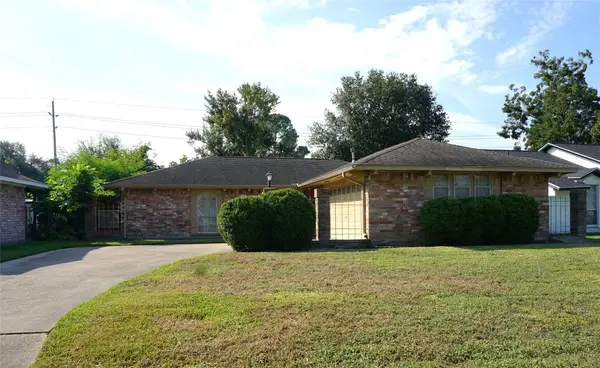 $170,000Active4 beds 2 baths1,447 sq. ft.
$170,000Active4 beds 2 baths1,447 sq. ft.7623 Deadwood Drive, Houston, TX 77040
MLS# 4053370Listed by: MESSINA PROPERTIES - New
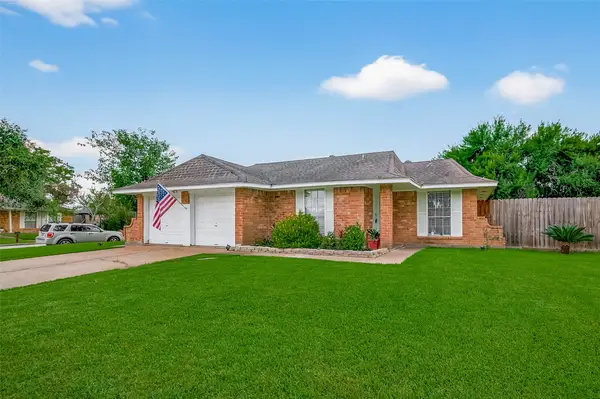 $214,000Active3 beds 2 baths1,116 sq. ft.
$214,000Active3 beds 2 baths1,116 sq. ft.12303 Astoria Boulevard, Houston, TX 77089
MLS# 48989593Listed by: EXP REALTY LLC - New
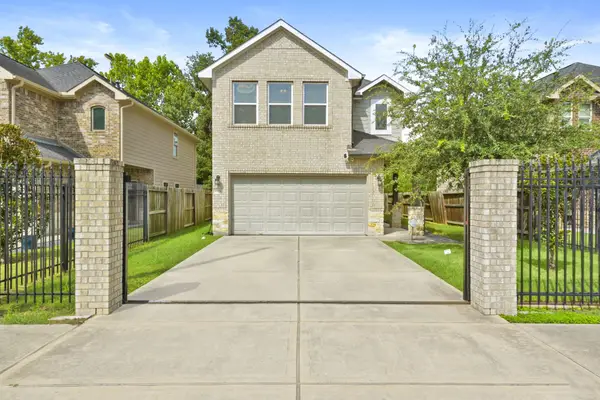 $287,500Active4 beds 3 baths1,855 sq. ft.
$287,500Active4 beds 3 baths1,855 sq. ft.8917 Etta Street #A, Houston, TX 77093
MLS# 55406878Listed by: CAMELOT REALTY GROUP - New
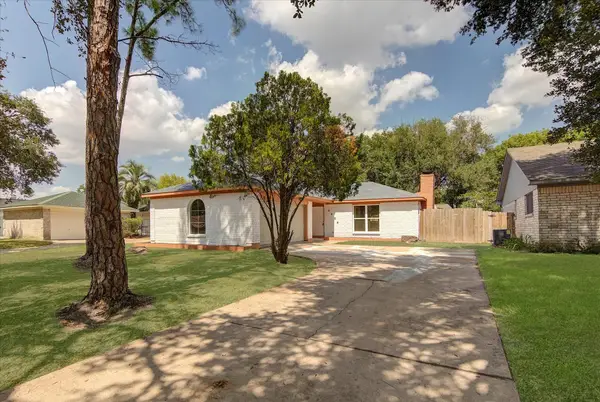 $245,000Active3 beds 2 baths1,264 sq. ft.
$245,000Active3 beds 2 baths1,264 sq. ft.5026 Court Rd, Missouri City, TX 77053
MLS# 64448699Listed by: KELLER WILLIAMS REALTY THE WOODLANDS - New
 $369,999Active4 beds 2 baths3,460 sq. ft.
$369,999Active4 beds 2 baths3,460 sq. ft.7814 Gladstone Street, Houston, TX 77051
MLS# 73102850Listed by: COMPLETE REALTY - New
 $1,033,333Active2 beds 1 baths34,148 sq. ft.
$1,033,333Active2 beds 1 baths34,148 sq. ft.5716 Pickfair Street #28-44, Houston, TX 77026
MLS# 77867283Listed by: HAPPEN HOUSTON
