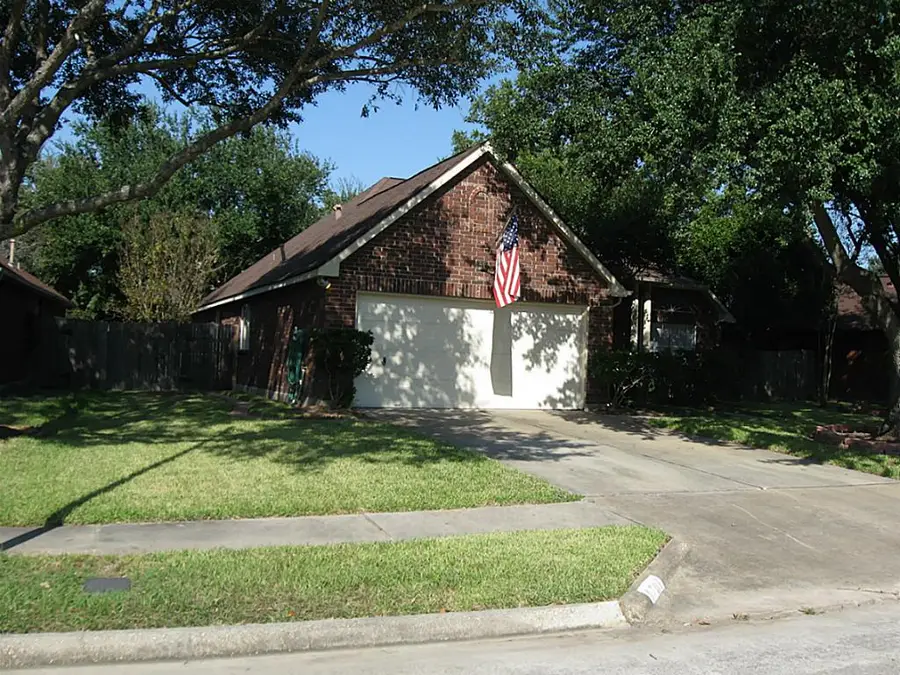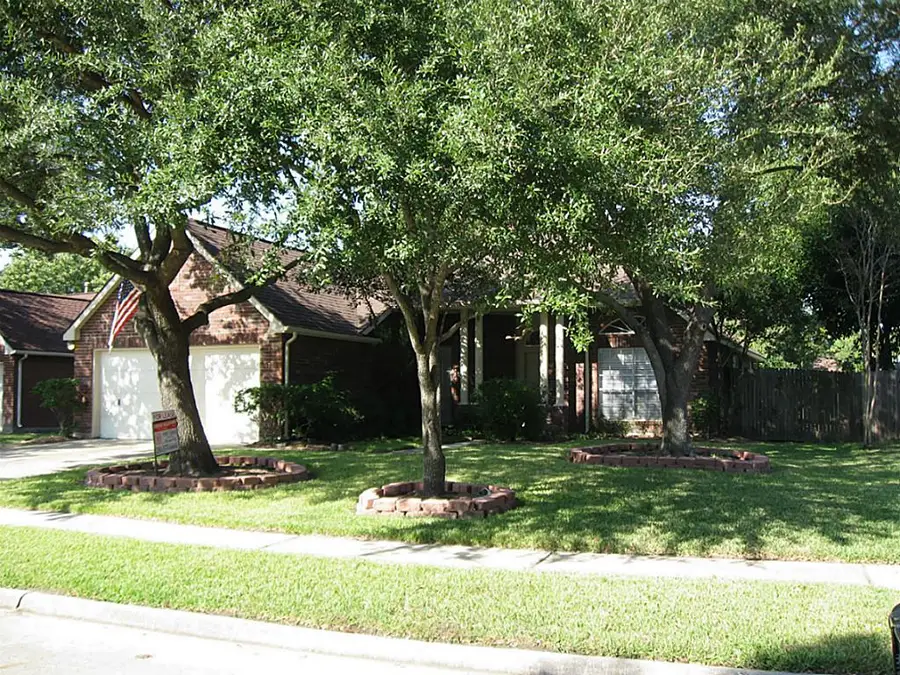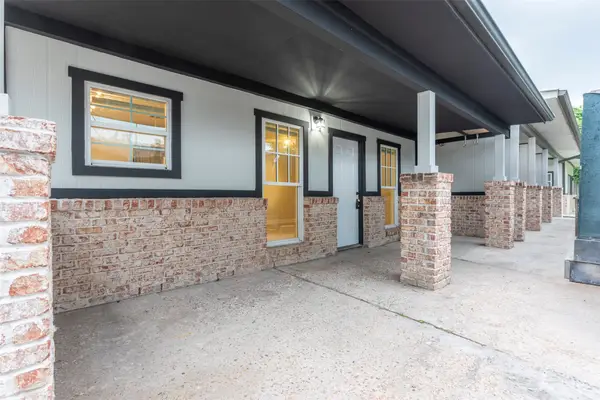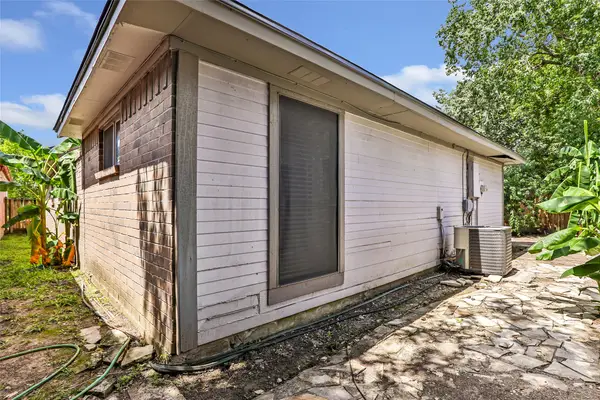4706 Trevor Hill Drive, Houston, TX 77066
Local realty services provided by:American Real Estate ERA Powered



4706 Trevor Hill Drive,Houston, TX 77066
$275,000
- 4 Beds
- 3 Baths
- 1,858 sq. ft.
- Single family
- Active
Listed by:inder thandi
Office:careways realty & mgmt. co. inderjit s. thandi
MLS#:52885686
Source:HARMLS
Price summary
- Price:$275,000
- Price per sq. ft.:$148.01
- Monthly HOA dues:$41.67
About this home
Tenants moving out by 8-31-25! Beautiful 1-story 4-2.5-2 near cul-de-sac in well-kept subdivision w/ pool, tennis ct, large yard, sidewalks. No through traffic. Open concept. Large kit, gas range, MW. Breakfast bar, formal living & dining areas, Den w/FP, large master bedroom. MBA w/separate shower, garden tub, 2 sinks, & walk-in closet. Shared Hallbath w/tub and 2 sinks. Large kitchen counters & closet space; Box window in the breakfast area overlooking the backyard. 6X7 utility room in-house, wood-planked floors, Hi ceilings throughout; lots of shelves to turn 1 room into a study room; L-shaped hallway to bedrooms, hall baths, & utility room & garage w/auto opener. wooden deck, toolshed & brick walkways. All measurements are approximated. Photos were taken before the tenants moved in. Call your agent to show.
Contact an agent
Home facts
- Year built:1992
- Listing Id #:52885686
- Updated:August 18, 2025 at 11:46 AM
Rooms and interior
- Bedrooms:4
- Total bathrooms:3
- Full bathrooms:2
- Half bathrooms:1
- Living area:1,858 sq. ft.
Heating and cooling
- Cooling:Central Air, Electric, Zoned
- Heating:Central, Gas
Structure and exterior
- Roof:Composition
- Year built:1992
- Building area:1,858 sq. ft.
Schools
- High school:KLEIN FOREST HIGH SCHOOL
- Middle school:WUNDERLICH INTERMEDIATE SCHOOL
- Elementary school:KLENK ELEMENTARY SCHOOL
Utilities
- Sewer:Public Sewer
Finances and disclosures
- Price:$275,000
- Price per sq. ft.:$148.01
- Tax amount:$6,511 (2024)
New listings near 4706 Trevor Hill Drive
- New
 $220,000Active2 beds 2 baths1,040 sq. ft.
$220,000Active2 beds 2 baths1,040 sq. ft.855 Augusta Drive #60, Houston, TX 77057
MLS# 22279531Listed by: ELITE TEXAS PROPERTIES - New
 $129,000Active2 beds 2 baths1,177 sq. ft.
$129,000Active2 beds 2 baths1,177 sq. ft.7510 Hornwood Drive #204, Houston, TX 77036
MLS# 29980562Listed by: SKW REALTY - New
 $375,000Active3 beds 4 baths2,802 sq. ft.
$375,000Active3 beds 4 baths2,802 sq. ft.15000 S Richmond Avenue #6, Houston, TX 77082
MLS# 46217838Listed by: NAN & COMPANY PROPERTIES - New
 $575,000Active4 beds 1 baths3,692 sq. ft.
$575,000Active4 beds 1 baths3,692 sq. ft.2127 Maximilian Street #10, Houston, TX 77039
MLS# 58079628Listed by: TEXAS USA REALTY - New
 $189,900Active3 beds 2 baths1,485 sq. ft.
$189,900Active3 beds 2 baths1,485 sq. ft.13106 Hollowcreek Park Drive, Houston, TX 77082
MLS# 66240785Listed by: GEN STONE REALTY - New
 $375,000Active3 beds 4 baths2,802 sq. ft.
$375,000Active3 beds 4 baths2,802 sq. ft.15000 S Richmond Avenue #5, Houston, TX 77082
MLS# 76538907Listed by: NAN & COMPANY PROPERTIES - New
 $399,000Active3 beds 3 baths1,810 sq. ft.
$399,000Active3 beds 3 baths1,810 sq. ft.9614 Riddlewood Ln, Houston, TX 77025
MLS# 90048127Listed by: PROMPT REALTY & MORTGAGE, INC - New
 $500,000Active3 beds 4 baths2,291 sq. ft.
$500,000Active3 beds 4 baths2,291 sq. ft.1406 Hickory Street, Houston, TX 77007
MLS# 90358846Listed by: RE/MAX SPACE CENTER - New
 $144,000Active1 beds 1 baths774 sq. ft.
$144,000Active1 beds 1 baths774 sq. ft.2255 Braeswood Park Drive #137, Houston, TX 77030
MLS# 22736746Listed by: WELCH REALTY - New
 $349,900Active3 beds 3 baths1,772 sq. ft.
$349,900Active3 beds 3 baths1,772 sq. ft.5825 Highland Sun Lane, Houston, TX 77091
MLS# 30453800Listed by: WYNNWOOD GROUP
