4715 Tahoe Canyon Lane, Houston, TX 77084
Local realty services provided by:ERA Experts
4715 Tahoe Canyon Lane,Houston, TX 77084
$465,000
- 5 Beds
- 4 Baths
- 3,354 sq. ft.
- Single family
- Pending
Listed by:shatoya malveaux
Office:keller williams signature
MLS#:75931804
Source:HARMLS
Price summary
- Price:$465,000
- Price per sq. ft.:$138.64
- Monthly HOA dues:$53.75
About this home
4.99% INTEREST RATE (first year) With preferred lender for qualified buyers COVENTRY HOMES Chaucer ll floor plan FAMILY HOME zoned to CY-FAIR ISD. BEAUTIFULLY UPGRADED with CALACATTA QUARTZ at the KITCHEN ISLAND and countertops. ACCENTED BACKSPLASH TILES, CUSTOM PENDANT LIGHTING, CHAMPAGNE BRONZE HARDWARE at kitchen cabinets, STAINLESS STEEL APPLIANCES including GAS COOKTOP, BUILT-IN MICROWAVE, AND BUILT-IN OVEN. TILED FIREPLACE at living, VAULTED CEILINGS, LARGE WINDOWS, CEILING FAN, and DRY BAR with floating shelving and cabinets to display your fine wine and spirits. HOME OFFICE with CUSTOM SLIDING BARNYARD DOORS. PRIVATE DINING area to HOST FAMILY DINNERS, as well as a SEPARATE BREAKFAST area. PRIMARY BEDROOM on the 1ST FLOOR with EN-SUITE BATH featuring SEPARATE SHOWER and SOAKING TUB, HIS AND HERS VANITIES, and WALK-IN CLOSET with CUSTOM BUILT-IN CLOSET SYSTEM. Upstairs you will find a LARGE GAME ROOM great for FAMILY GAME NIGHT, and 4 SECONDARY BEDROOMS and 2 FULL BATHS.
Contact an agent
Home facts
- Year built:2011
- Listing ID #:75931804
- Updated:October 08, 2025 at 07:41 AM
Rooms and interior
- Bedrooms:5
- Total bathrooms:4
- Full bathrooms:3
- Half bathrooms:1
- Living area:3,354 sq. ft.
Heating and cooling
- Cooling:Attic Fan, Central Air, Electric
- Heating:Central, Gas
Structure and exterior
- Roof:Composition
- Year built:2011
- Building area:3,354 sq. ft.
- Lot area:0.18 Acres
Schools
- High school:CYPRESS LAKES HIGH SCHOOL
- Middle school:WATKINS MIDDLE SCHOOL
- Elementary school:WILSON ELEMENTARY SCHOOL (CYPRESS-FAIRBANKS)
Utilities
- Sewer:Public Sewer
Finances and disclosures
- Price:$465,000
- Price per sq. ft.:$138.64
- Tax amount:$10,365 (2024)
New listings near 4715 Tahoe Canyon Lane
- New
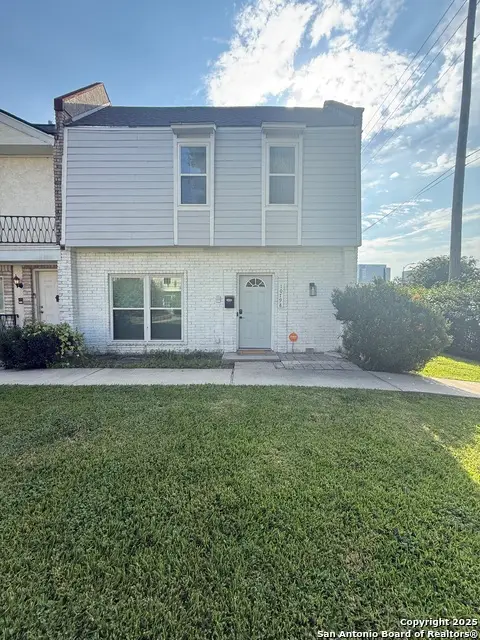 $270,000Active3 beds 3 baths1,920 sq. ft.
$270,000Active3 beds 3 baths1,920 sq. ft.10798 Briar Forest Dr. #5/24, Houston, TX 77042
MLS# 1913466Listed by: REDBIRD REALTY LLC - New
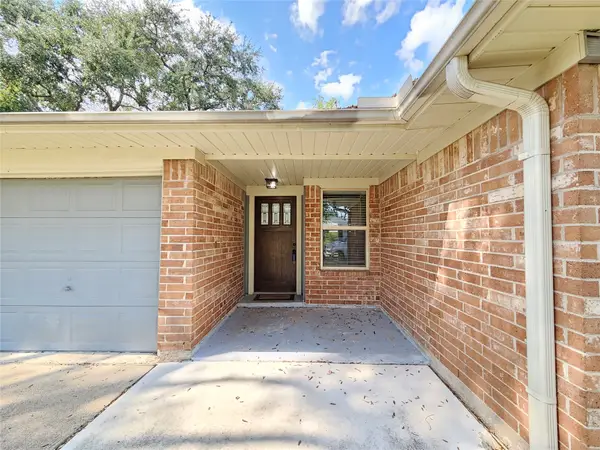 $318,000Active4 beds 2 baths1,730 sq. ft.
$318,000Active4 beds 2 baths1,730 sq. ft.12334 Brandywyne Drive, Houston, TX 77077
MLS# 35635578Listed by: ABSOLUTE REALTY GROUP INC. - New
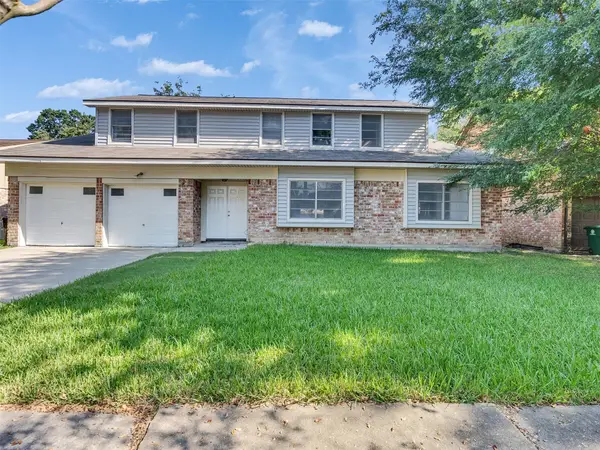 $300,000Active4 beds 2 baths3,006 sq. ft.
$300,000Active4 beds 2 baths3,006 sq. ft.12710 Crow Valley Lane, Houston, TX 77099
MLS# 42796449Listed by: PRIORITY REALTY - New
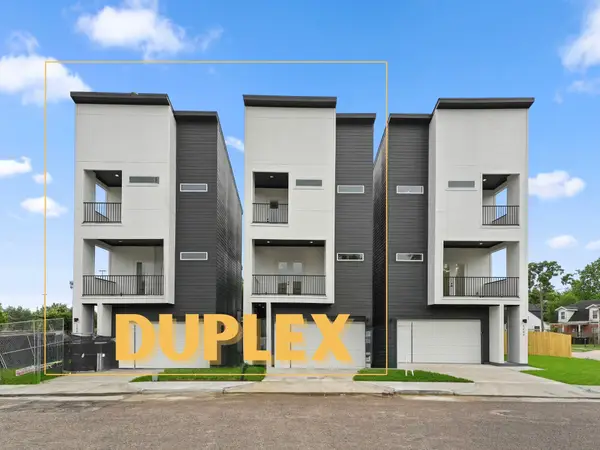 $739,000Active3 beds 3 baths3,976 sq. ft.
$739,000Active3 beds 3 baths3,976 sq. ft.1266-1264 Finnigan Street, Houston, TX 77020
MLS# 57688784Listed by: NEW AGE 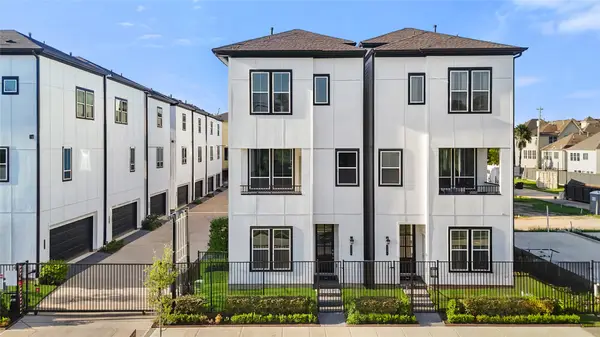 $486,810Pending3 beds 4 baths1,914 sq. ft.
$486,810Pending3 beds 4 baths1,914 sq. ft.2706 Grand Fountains Drive #A, Houston, TX 77054
MLS# 50667939Listed by: NEW AGE- New
 $328,000Active2 beds 2 baths1,365 sq. ft.
$328,000Active2 beds 2 baths1,365 sq. ft.2415 Roufa Road, Houston, TX 77003
MLS# 17574681Listed by: THE FIRM - Open Sun, 12 to 2pmNew
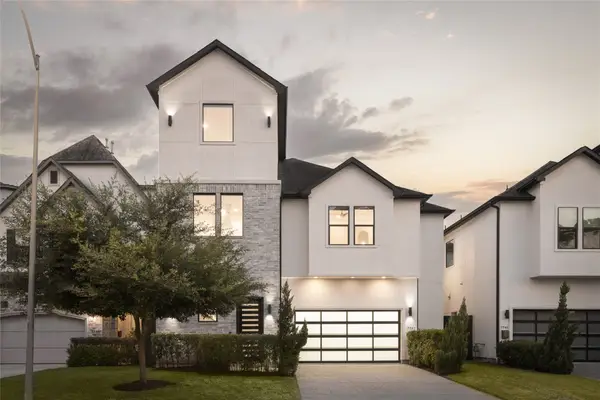 $850,000Active3 beds 4 baths3,378 sq. ft.
$850,000Active3 beds 4 baths3,378 sq. ft.7741 Janak Drive, Houston, TX 77055
MLS# 21558511Listed by: NEXTGEN REAL ESTATE PROPERTIES - New
 $150,000Active0.11 Acres
$150,000Active0.11 Acres6305 Eastwood Street, Houston, TX 77021
MLS# 45541255Listed by: TEXAS REAL ESTATE & CO. - New
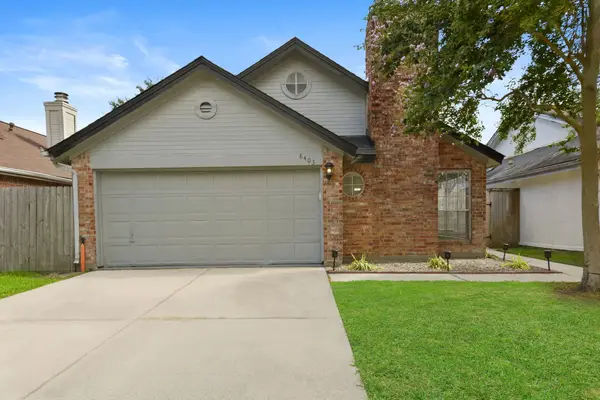 $225,000Active3 beds 2 baths1,300 sq. ft.
$225,000Active3 beds 2 baths1,300 sq. ft.8403 Cienna Drive, Houston, TX 77040
MLS# 7273677Listed by: FIV REALTY CO TEXAS LLC - New
 $159,900Active2 beds 1 baths1,044 sq. ft.
$159,900Active2 beds 1 baths1,044 sq. ft.5218 Kelso Street, Houston, TX 77021
MLS# 83076060Listed by: ENTOURAGE REAL ESTATE
