4718 W 43rd Street, Houston, TX 77092
Local realty services provided by:ERA Experts
4718 W 43rd Street,Houston, TX 77092
$495,000
- 3 Beds
- 3 Baths
- 1,776 sq. ft.
- Single family
- Pending
Listed by: suzanne massiatte
Office: summertime investments
MLS#:18810809
Source:HARMLS
Price summary
- Price:$495,000
- Price per sq. ft.:$278.72
About this home
THIS STUNNING OAK FOREST HOME HAS BEEN TAKEN TO THE STUDS AND FULLY REMODELED WITH DESIGNER PRECISION.FEATURING THREE BEDROOMS, THE EXPANDED PRIMARY SUITE OFFERS A RELAXING OASIS WITH A STANDALONE SOAKING TUB,LARGE WALK-IN SHOWER, AND BEAUTIFUL FIXTURES.THE OPEN-CONCEPT LAYOUT FLOWS SEAMLESSLY WITH WOOD FLOORS, AN ISLAND KITCHEN WITH STAINLESS APPLIANCES (REFRIGERATOR INCLUDED), AND A BRIGHT BREAKFAST AREA.EVERY INCH HAS BEEN THOUGHTFULLY DESIGNED FOR FUNCTION AND STYLE, NO WASTED SPACE,JUST EFFORTLESS LIVING.CUSTOM TOUCHES INCLUDE A MUDROOM/DROP ZONE AND A SHARED FULL BATH BETWEEN THE SECONDARY BEDROOMS,PLUS A CONVENIENT POWDER ROOM.ALL MAJOR SYSTEMS-ROOF,ELECTRICAL,PLUMBING ARE RECENT.STEP OUTSIDE TO ENJOY THE BACK PATIO,PERFECT FOR ENTERTAINING OR RELAXING, ALONG WITH A NICE-SIZED YARD AND FULL DETACHED GARAGE.MOVE RIGHT IN AND EXPERIENCE OAK FOREST LIVING AT ITS FINEST!
Contact an agent
Home facts
- Year built:1950
- Listing ID #:18810809
- Updated:December 16, 2025 at 02:14 PM
Rooms and interior
- Bedrooms:3
- Total bathrooms:3
- Full bathrooms:2
- Half bathrooms:1
- Living area:1,776 sq. ft.
Heating and cooling
- Cooling:Central Air, Electric
- Heating:Central, Gas
Structure and exterior
- Roof:Composition
- Year built:1950
- Building area:1,776 sq. ft.
- Lot area:0.17 Acres
Schools
- High school:SCARBOROUGH HIGH SCHOOL
- Middle school:CLIFTON MIDDLE SCHOOL (HOUSTON)
- Elementary school:SMITH ELEMENTARY SCHOOL (HOUSTON)
Utilities
- Sewer:Public Sewer
Finances and disclosures
- Price:$495,000
- Price per sq. ft.:$278.72
- Tax amount:$4,685 (2025)
New listings near 4718 W 43rd Street
- New
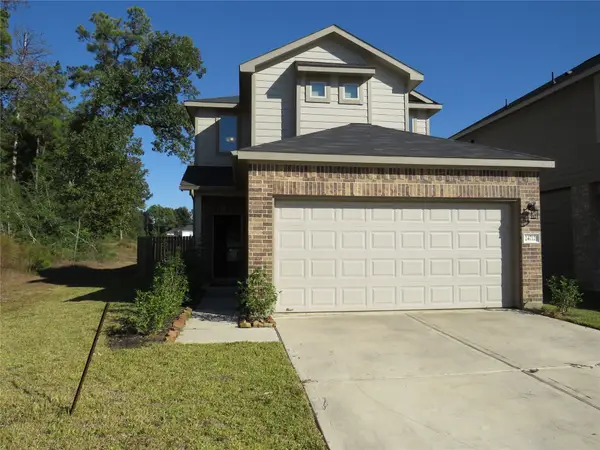 $221,000Active3 beds 3 baths1,556 sq. ft.
$221,000Active3 beds 3 baths1,556 sq. ft.24712 Stablewood Forest Court, Houston, TX 77336
MLS# 33920750Listed by: REAL ESTATE OPTIONS OF TEXAS - New
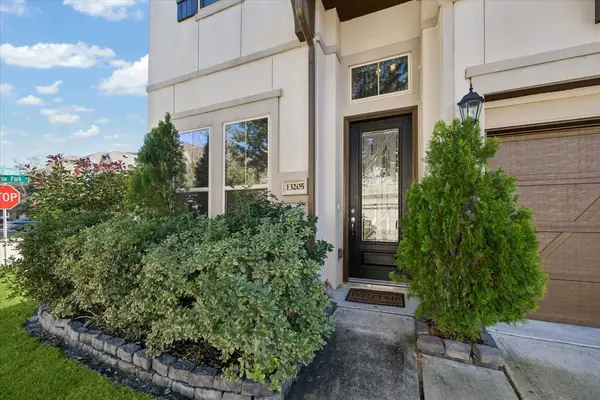 $516,995Active3 beds 4 baths2,454 sq. ft.
$516,995Active3 beds 4 baths2,454 sq. ft.13205 Dartmoor Terrace Drive, Houston, TX 77077
MLS# 65579440Listed by: RE/MAX SIGNATURE - New
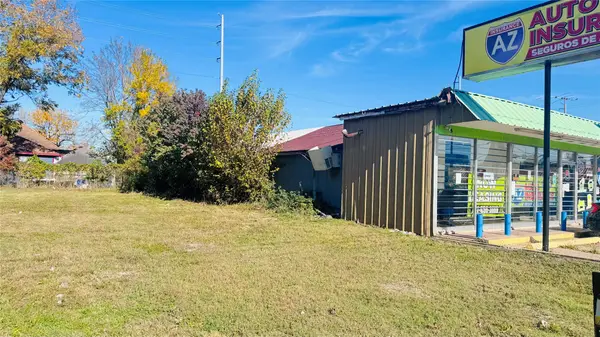 $190,000Active0.13 Acres
$190,000Active0.13 Acres6735 Canal Street, Houston, TX 77011
MLS# 69396806Listed by: ALLIANCE PROPERTIES - New
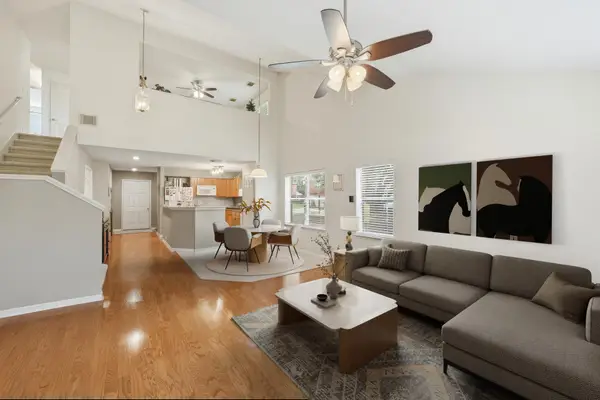 $320,000Active4 beds 3 baths2,275 sq. ft.
$320,000Active4 beds 3 baths2,275 sq. ft.10203 S Summit Canyon Court, Houston, TX 77095
MLS# 41871833Listed by: ELITE TEXAS PROPERTIES - New
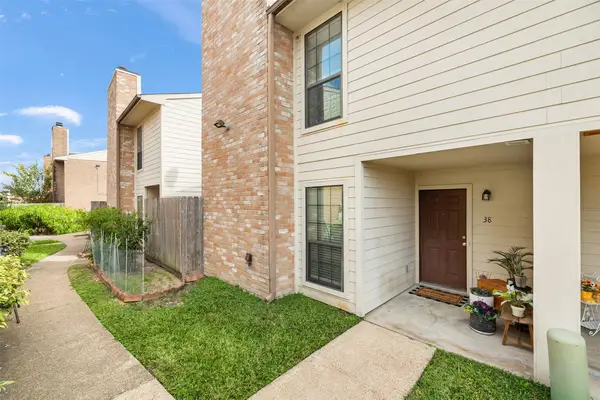 $120,000Active2 beds 2 baths1,272 sq. ft.
$120,000Active2 beds 2 baths1,272 sq. ft.10912 Gulf Freeway #38, Houston, TX 77034
MLS# 47476085Listed by: KELLER WILLIAMS REALTY PROFESSIONALS - New
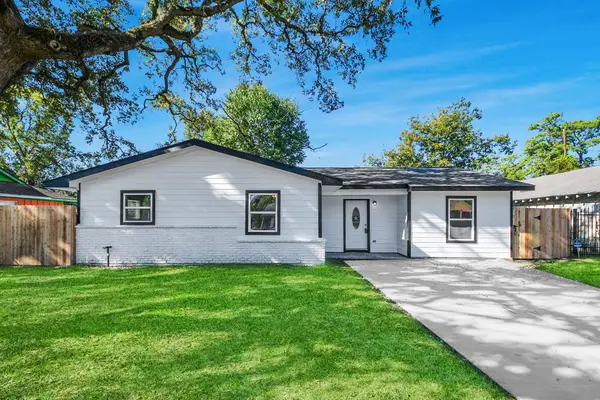 $220,000Active4 beds 2 baths1,311 sq. ft.
$220,000Active4 beds 2 baths1,311 sq. ft.10507 Royal Oaks Drive, Houston, TX 77016
MLS# 88414249Listed by: LPT REALTY, LLC 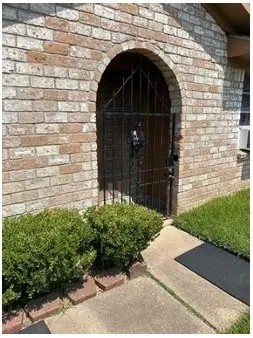 $151,500Pending3 beds 1 baths938 sq. ft.
$151,500Pending3 beds 1 baths938 sq. ft.5135 Fairgreen Lane, Houston, TX 77048
MLS# 83816430Listed by: HILL MCCRAY REALTY GROUP- New
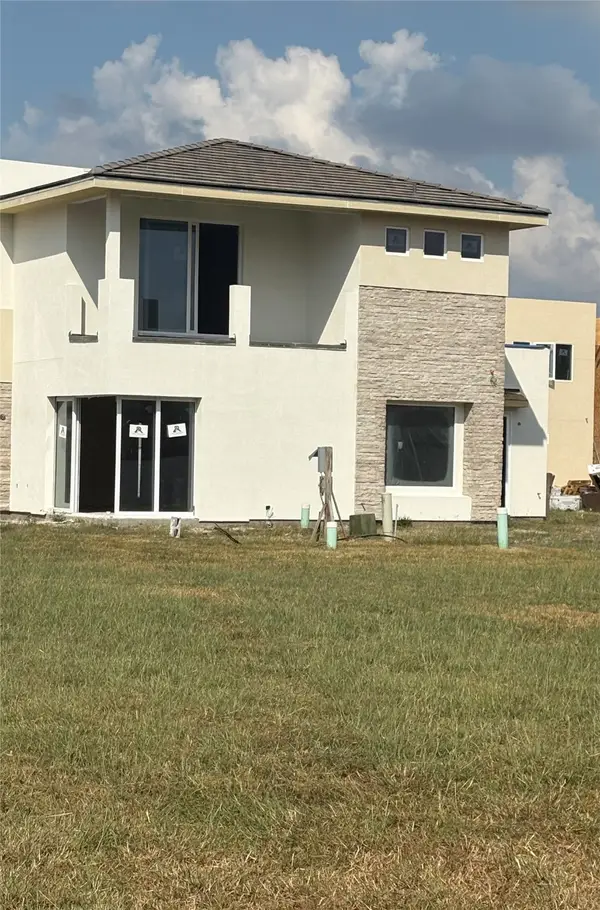 $1,200,000Active5 beds 6 baths3,650 sq. ft.
$1,200,000Active5 beds 6 baths3,650 sq. ft.11611 Royal Parkside Place, Houston, TX 77082
MLS# 10668421Listed by: MCVAUGH REALTY, INC. - New
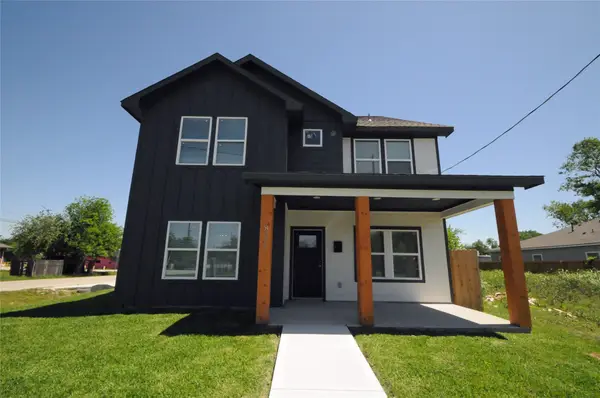 $349,000Active3 beds 3 baths
$349,000Active3 beds 3 baths8203 Gladstone Street, Houston, TX 77051
MLS# 11891431Listed by: P95 CAPITAL, LLC - New
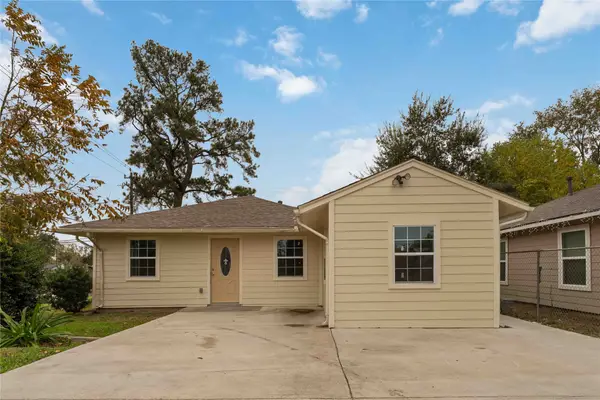 $180,000Active4 beds 2 baths1,362 sq. ft.
$180,000Active4 beds 2 baths1,362 sq. ft.5042 Bataan Road, Houston, TX 77033
MLS# 59286841Listed by: JPAR HOUSTON
