4724 Banning Drive #A, Houston, TX 77027
Local realty services provided by:ERA Experts
4724 Banning Drive #A,Houston, TX 77027
$1,085,000
- 3 Beds
- 3 Baths
- 3,619 sq. ft.
- Single family
- Active
Upcoming open houses
- Sat, Sep 1302:00 pm - 04:00 pm
Listed by:katherine mcgee
Office:the reyna group
MLS#:20510677
Source:HARMLS
Price summary
- Price:$1,085,000
- Price per sq. ft.:$299.81
About this home
Experience refined living in coveted Afton Oaks. This elegant courtyard-style patio home is perfectly positioned within walking distance to River Oaks District and Highland Village, and just minutes from The Galleria. Designed with sophistication, it showcases soaring three-story ceilings, a dramatic triple staircase, an open-concept layout, and a private elevator. The first floor offers two spacious guest suites with a shared bath. The second floor features a light-filled living area with treetop views, gas fireplace, and balcony access. The chef’s kitchen boasts granite countertops, premium Bosch stainless steel appliances, a seated breakfast bar, and a large Subzero beverage refrigerator- ideal for entertaining. The entire third floor is dedicated to the luxurious primary retreat with a spa-inspired bath, oversized shower, soaking tub, dual vanities, and generous walk-in CUSTOM closet. Fenced front yard with turf, pavers, and generator completes this exceptional residence. No HOA!
Contact an agent
Home facts
- Year built:2005
- Listing ID #:20510677
- Updated:September 11, 2025 at 08:20 PM
Rooms and interior
- Bedrooms:3
- Total bathrooms:3
- Full bathrooms:2
- Half bathrooms:1
- Living area:3,619 sq. ft.
Heating and cooling
- Cooling:Central Air, Electric, Zoned
- Heating:Central, Gas, Zoned
Structure and exterior
- Roof:Composition
- Year built:2005
- Building area:3,619 sq. ft.
- Lot area:0.06 Acres
Schools
- High school:LAMAR HIGH SCHOOL (HOUSTON)
- Middle school:LANIER MIDDLE SCHOOL
- Elementary school:SCHOOL AT ST GEORGE PLACE
Utilities
- Sewer:Public Sewer
Finances and disclosures
- Price:$1,085,000
- Price per sq. ft.:$299.81
- Tax amount:$16,320 (2024)
New listings near 4724 Banning Drive #A
- New
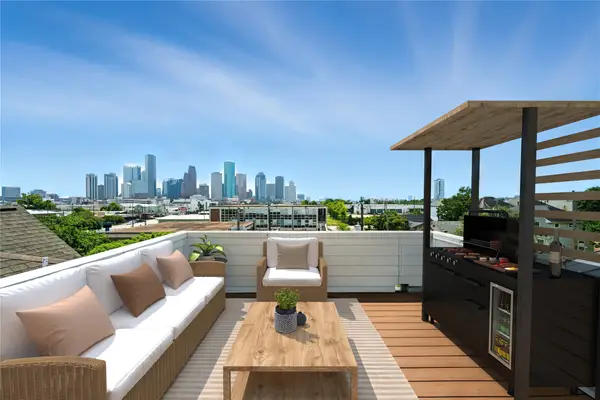 $499,900Active3 beds 4 baths2,249 sq. ft.
$499,900Active3 beds 4 baths2,249 sq. ft.1504 Johnson Street, Houston, TX 77007
MLS# 10519526Listed by: CORCORAN PRESTIGE REALTY - New
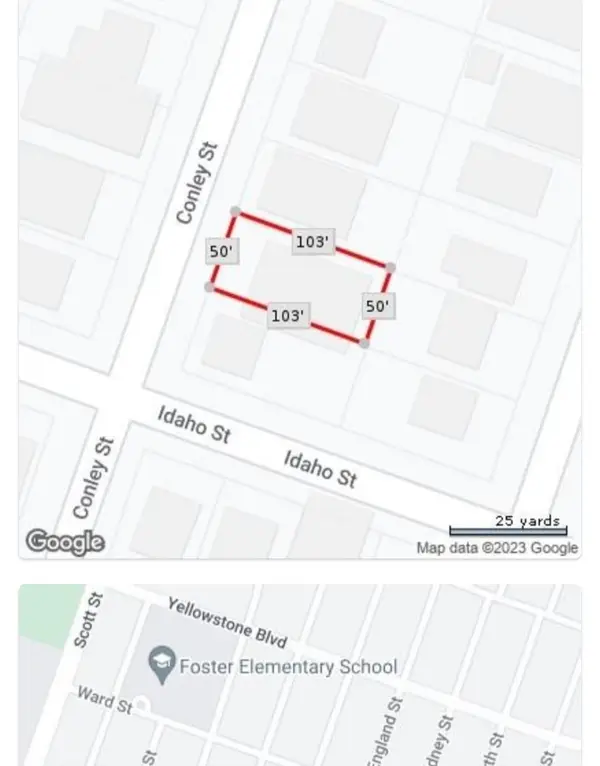 $110,000Active0.12 Acres
$110,000Active0.12 Acres6817 Conley Street, Houston, TX 77021
MLS# 32858104Listed by: PRG, REALTORS - New
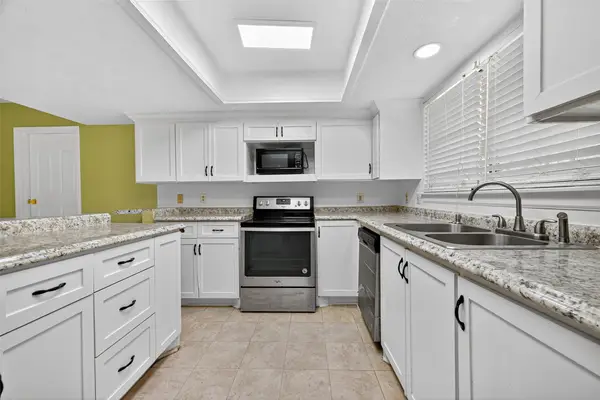 $259,000Active4 beds 3 baths2,056 sq. ft.
$259,000Active4 beds 3 baths2,056 sq. ft.8602 Pottinger Drive, Houston, TX 77083
MLS# 36171621Listed by: KELLER WILLIAMS SIGNATURE - New
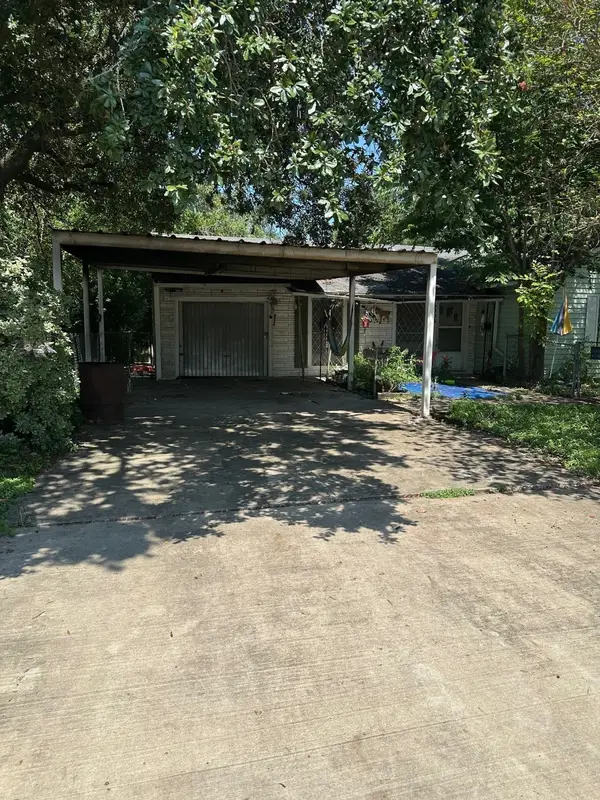 $150,000Active2 beds 1 baths981 sq. ft.
$150,000Active2 beds 1 baths981 sq. ft.6003 Southmont Street, Houston, TX 77033
MLS# 37705125Listed by: KAJILLION REALTY - New
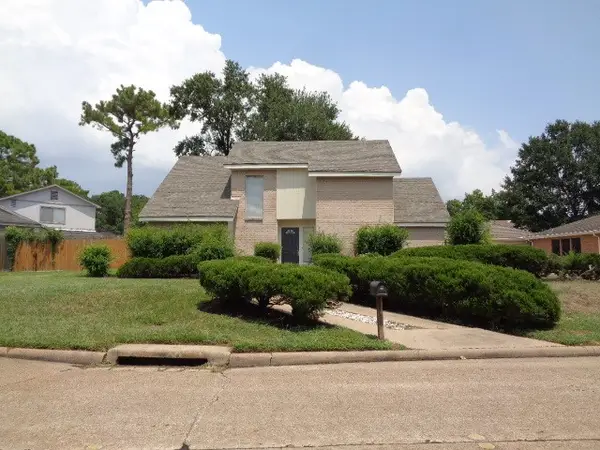 $305,000Active3 beds 2 baths2,263 sq. ft.
$305,000Active3 beds 2 baths2,263 sq. ft.14410 Muirfield Lane, Houston, TX 77095
MLS# 4329209Listed by: AIM REALTY, INC. - New
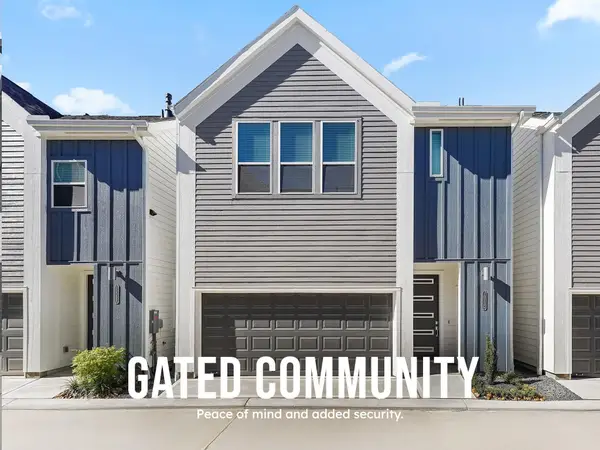 $314,990Active3 beds 2 baths1,468 sq. ft.
$314,990Active3 beds 2 baths1,468 sq. ft.1013 Erin Street #M, Houston, TX 77009
MLS# 43859464Listed by: THE SEARS GROUP - New
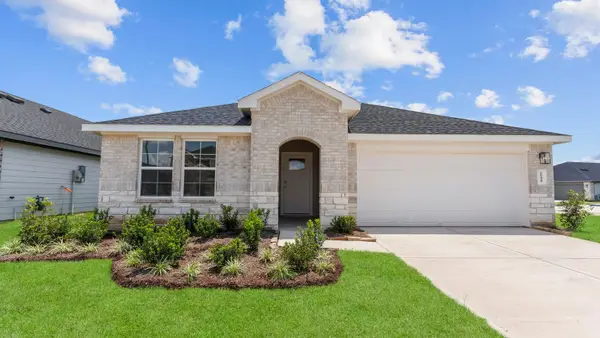 $340,990Active4 beds 3 baths2,042 sq. ft.
$340,990Active4 beds 3 baths2,042 sq. ft.30731 Wicklow Gardens Drive, Fulshear, TX 77441
MLS# 53816384Listed by: D.R. HORTON - TEXAS, LTD - New
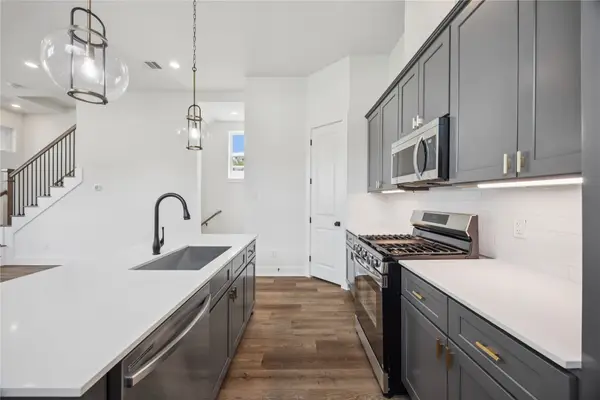 $344,900Active3 beds 4 baths1,642 sq. ft.
$344,900Active3 beds 4 baths1,642 sq. ft.835F Elkhart Street, Houston, TX 77091
MLS# 56626009Listed by: MIRA PROPERTIES - New
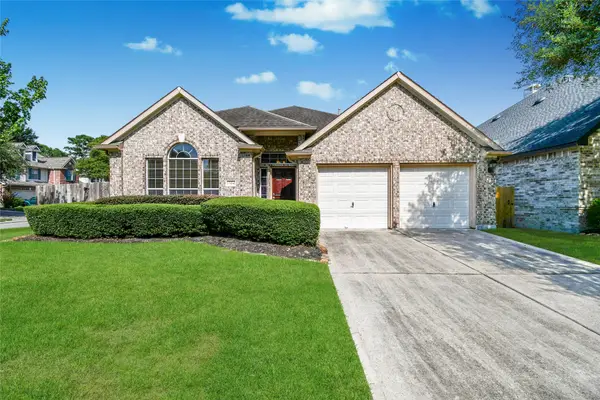 $315,000Active3 beds 2 baths2,275 sq. ft.
$315,000Active3 beds 2 baths2,275 sq. ft.13434 Parkchase Timber Drive, Houston, TX 77070
MLS# 65740589Listed by: LPT REALTY, LLC - New
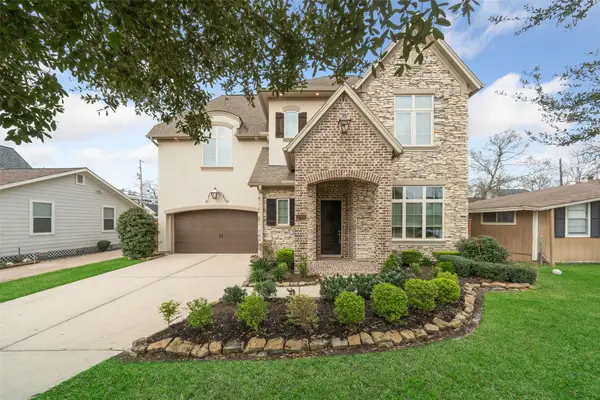 $1,099,900Active4 beds 4 baths3,897 sq. ft.
$1,099,900Active4 beds 4 baths3,897 sq. ft.1746 Du Barry Lane, Houston, TX 77018
MLS# 67309725Listed by: LED WELL REALTY
