Local realty services provided by:ERA Experts
Upcoming open houses
- Sun, Feb 0112:00 pm - 04:00 pm
- Sat, Feb 0712:00 pm - 04:00 pm
- Sun, Feb 0812:00 pm - 04:00 pm
- Sat, Feb 1412:00 pm - 04:00 pm
- Sun, Feb 1512:00 pm - 04:00 pm
- Sat, Feb 2112:00 pm - 04:00 pm
- Sun, Feb 2212:00 pm - 04:00 pm
- Sat, Feb 2812:00 pm - 04:00 pm
Listed by: patrick burbridge, brian shemiranipour
Office: citiquest properties
MLS#:73661423
Source:HARMLS
Price summary
- Price:$399,000
- Price per sq. ft.:$215.79
- Monthly HOA dues:$195
About this home
Presenting Martin Park: A community of thirty top-tier contemporary homes planted in the heart of Houston’s Independence Heights. With a selection of five unique floor plans curated for the modern lifestyle, these homes feature optimized layouts and designs with luxury vinyl flooring, high ceilings and doors, spacious bedrooms and bathrooms, copious closet storage, and top of the line finishes. The Yorkshire is Martin Park's second largest plan, a 3-level plan with 3 Beds & 3.5 Baths. Level III holds the Primary Suite, featuring a walk-in closet, and a luxury bath with freestanding soaker tub, separate oversized shower, and dual sinks. Down the hall from the Primary sits the Utility Room, making laundry days a breeze. Rounding out the top floor is Bedroom #2 with ensuite Bath #2. The heart of the house lies on Level II, where you'll find your wonderful Kitchen, Living, and Dining spaces, as well as a Home Office and Half Bath. Finally, on Level I sit Bed & Bath #3.
Contact an agent
Home facts
- Year built:2025
- Listing ID #:73661423
- Updated:January 31, 2026 at 12:55 PM
Rooms and interior
- Bedrooms:3
- Total bathrooms:4
- Full bathrooms:3
- Half bathrooms:1
- Living area:1,849 sq. ft.
Heating and cooling
- Cooling:Central Air, Electric
- Heating:Central, Electric, Zoned
Structure and exterior
- Roof:Composition
- Year built:2025
- Building area:1,849 sq. ft.
Schools
- High school:WASHINGTON HIGH SCHOOL
- Middle school:WILLIAMS MIDDLE SCHOOL
- Elementary school:KENNEDY ELEMENTARY SCHOOL (HOUSTON)
Finances and disclosures
- Price:$399,000
- Price per sq. ft.:$215.79
New listings near 4748 Martin Hill Street
- New
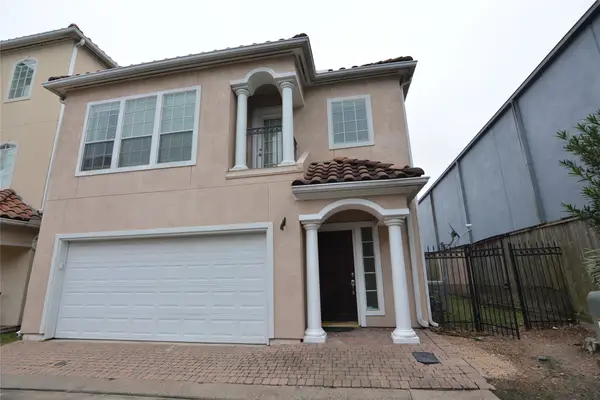 $256,800Active2 beds 3 baths1,480 sq. ft.
$256,800Active2 beds 3 baths1,480 sq. ft.6119 Windwater Pointe, Houston, TX 77036
MLS# 17074282Listed by: WORLD WIDE REALTY,LLC - New
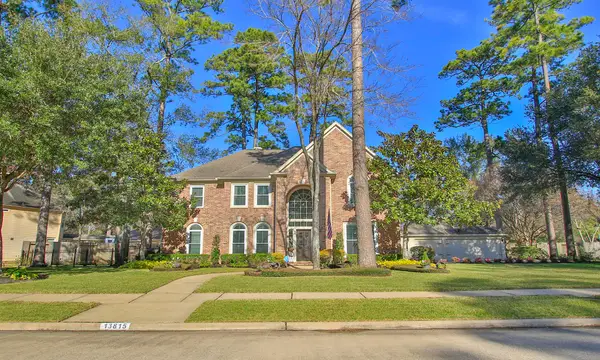 $624,900Active4 beds 4 baths3,336 sq. ft.
$624,900Active4 beds 4 baths3,336 sq. ft.13815 Lakewood Crossing Boulevard, Houston, TX 77070
MLS# 17883911Listed by: CB&A, REALTORS - New
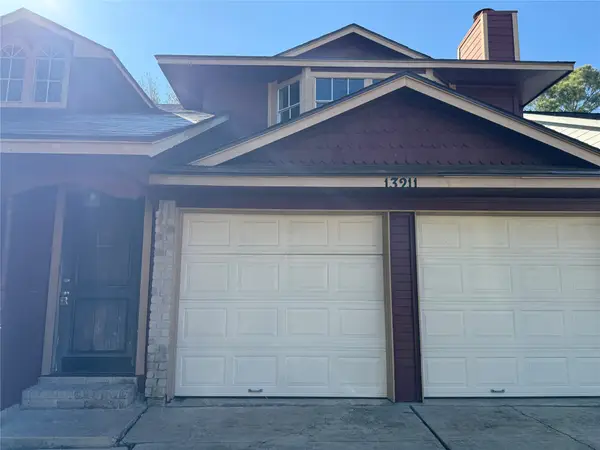 $249,000Active3 beds 3 baths2,269 sq. ft.
$249,000Active3 beds 3 baths2,269 sq. ft.13211 Creekview Park Drive, Houston, TX 77082
MLS# 30205166Listed by: INTEX REALTY - New
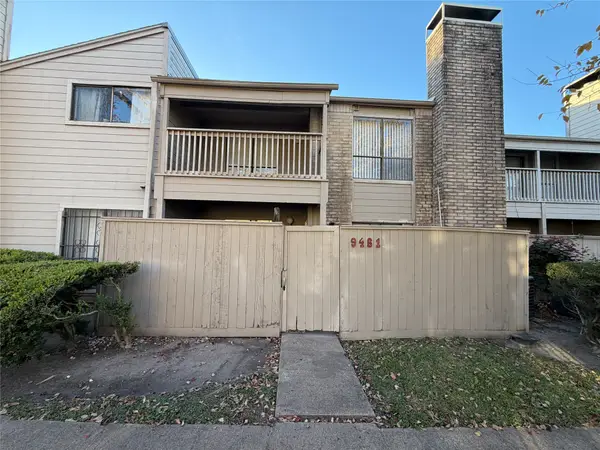 $138,000Active3 beds 3 baths1,402 sq. ft.
$138,000Active3 beds 3 baths1,402 sq. ft.9461 Pagewood Lane, Houston, TX 77063
MLS# 534088Listed by: INTEX REALTY - New
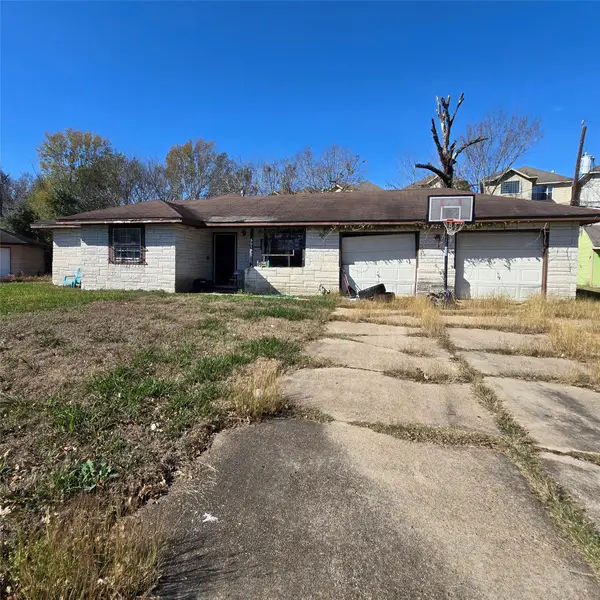 $145,000Active3 beds 2 baths1,279 sq. ft.
$145,000Active3 beds 2 baths1,279 sq. ft.5518 Nassau Road, Houston, TX 77021
MLS# 65166879Listed by: THE AGAVE REALTY GROUP - New
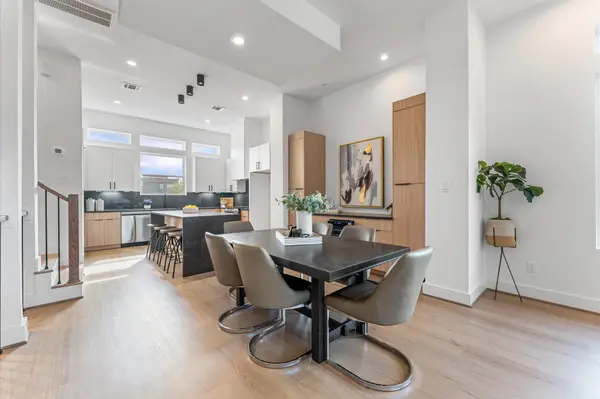 $464,900Active3 beds 4 baths1,990 sq. ft.
$464,900Active3 beds 4 baths1,990 sq. ft.3209 Baer Street #A, Houston, TX 77020
MLS# 93129278Listed by: HAUS HOUSTON - New
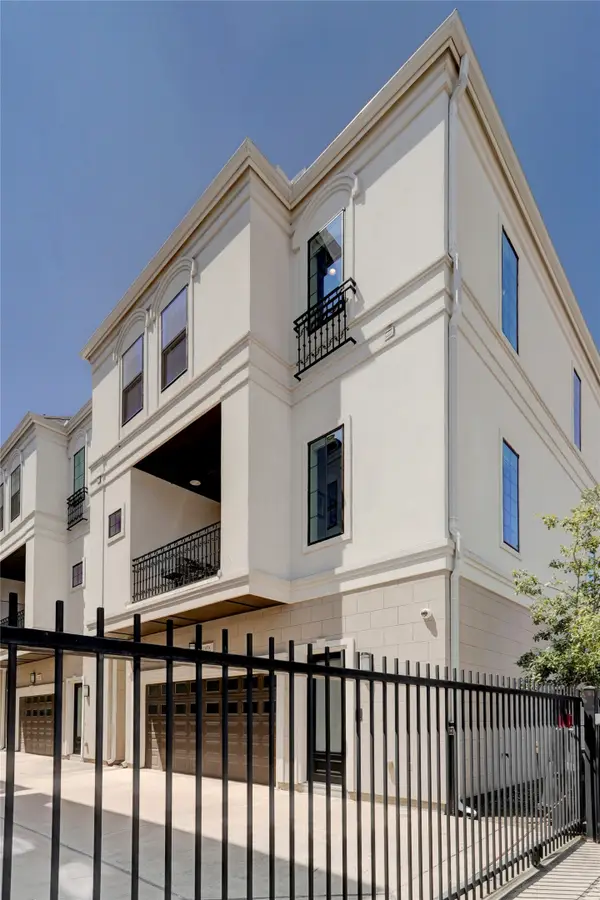 $715,000Active3 beds 4 baths2,527 sq. ft.
$715,000Active3 beds 4 baths2,527 sq. ft.2307 Richton Street N #A, Houston, TX 77098
MLS# 46539408Listed by: HOMESMART - New
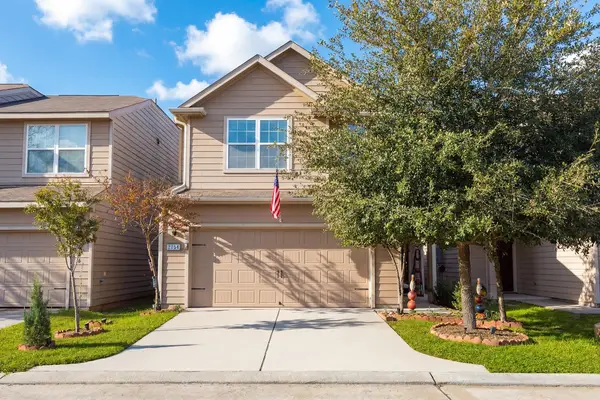 $260,000Active4 beds 3 baths2,000 sq. ft.
$260,000Active4 beds 3 baths2,000 sq. ft.2054 Sweet Lilac Drive, Houston, TX 77090
MLS# 57705260Listed by: TEXAS SAGE PROPERTIES - New
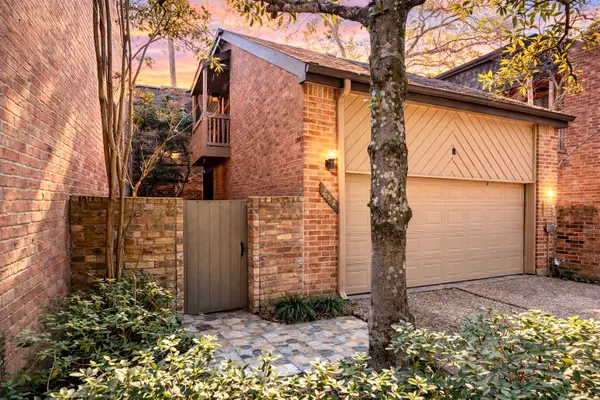 $450,000Active2 beds 3 baths1,838 sq. ft.
$450,000Active2 beds 3 baths1,838 sq. ft.252 Sugarberry Circle, Houston, TX 77024
MLS# 74393890Listed by: RE/MAX FINE PROPERTIES - New
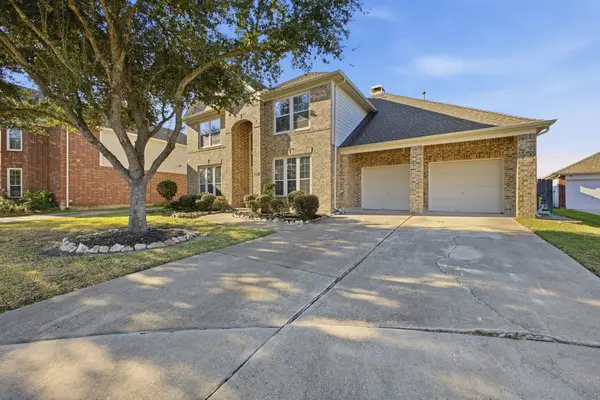 $465,500Active4 beds 3 baths3,242 sq. ft.
$465,500Active4 beds 3 baths3,242 sq. ft.9831 Buckhaven Drive, Houston, TX 77089
MLS# 22826389Listed by: APEX REALTY TEAM

