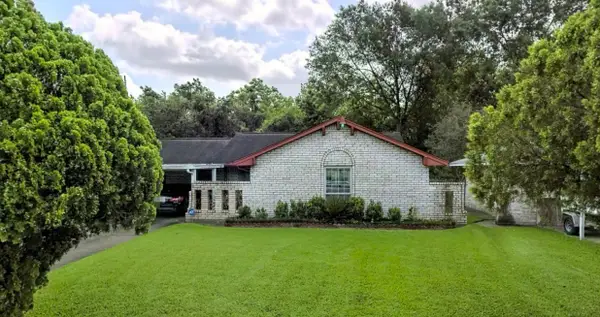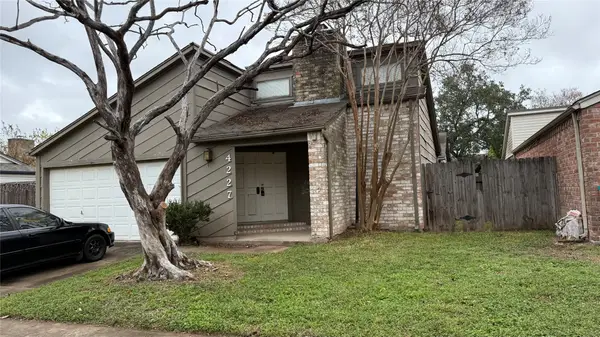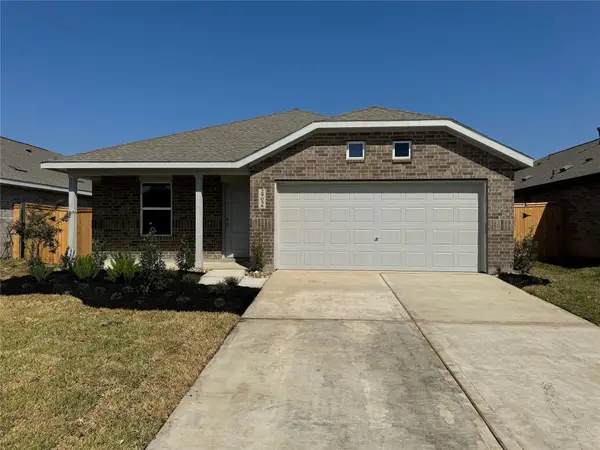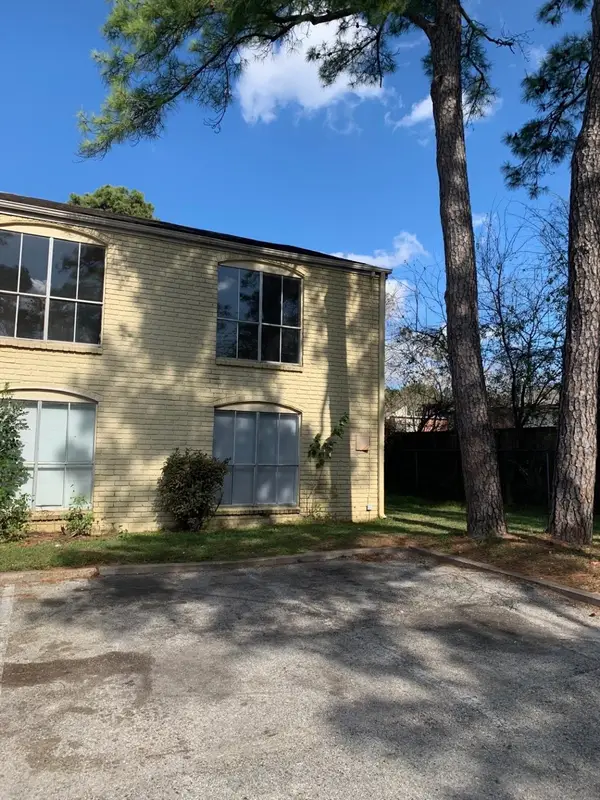4801 Walker Street, Houston, TX 77023
Local realty services provided by:ERA Experts
4801 Walker Street,Houston, TX 77023
$359,999
- 3 Beds
- 4 Baths
- 1,475 sq. ft.
- Single family
- Pending
Listed by: elena quiroz
Office: homesmart
MLS#:47292621
Source:HARMLS
Price summary
- Price:$359,999
- Price per sq. ft.:$244.07
About this home
CORNER LOT in the EAST END!! One story home in the heart of Houston’s historic Eastwood neighborhood. NO HOA. This one-story home blends classic charm with modern updates. Surrounded by mature trees on a quiet street with quick access to Downtown, UH, and the Medical Center.Recent upgrades: HVAC & ductwork + new roof (2022); Renovated kitchen with soft-close cabinets & modern finishes; Updated Main bath fixtures/Shower/frameless glass shower door (2023);Energy-efficient windows throughout; Extended front & back porches with new decking & railings; Fresh interior/exterior paint, including upgraded garage with new sheetrock, lighting, window & door – great for studio, gym, or flex space; Barn door in primary + new his & hers closets; New recessed lighting & mini blinds; Beautiful, refreshed landscaping;Eastwood lots cannot be subdivided, preserving charm and space. Enjoy Inner Loop living – walkable to Eastwood Park, dining, coffee shops & METRORail. Medical Center easy commute.
Contact an agent
Home facts
- Year built:1938
- Listing ID #:47292621
- Updated:December 17, 2025 at 09:37 AM
Rooms and interior
- Bedrooms:3
- Total bathrooms:4
- Full bathrooms:2
- Half bathrooms:2
- Living area:1,475 sq. ft.
Heating and cooling
- Cooling:Central Air, Electric
- Heating:Central, Electric
Structure and exterior
- Roof:Composition
- Year built:1938
- Building area:1,475 sq. ft.
- Lot area:0.16 Acres
Schools
- High school:AUSTIN HIGH SCHOOL (HOUSTON)
- Middle school:NAVARRO MIDDLE SCHOOL (HOUSTON)
- Elementary school:LANTRIP ELEMENTARY SCHOOL
Utilities
- Sewer:Public Sewer
Finances and disclosures
- Price:$359,999
- Price per sq. ft.:$244.07
- Tax amount:$6,368 (2024)
New listings near 4801 Walker Street
- New
 $220,000Active3 beds 2 baths1,662 sq. ft.
$220,000Active3 beds 2 baths1,662 sq. ft.10618 Wolbrook Street, Houston, TX 77016
MLS# 16469251Listed by: BRADEN REAL ESTATE GROUP - New
 $159,497Active3 beds 2 baths1,432 sq. ft.
$159,497Active3 beds 2 baths1,432 sq. ft.4227 Willow Beach Drive, Houston, TX 77072
MLS# 19774406Listed by: REALM REAL ESTATE PROFESSIONALS - NORTH HOUSTON - New
 $252,990Active3 beds 2 baths1,302 sq. ft.
$252,990Active3 beds 2 baths1,302 sq. ft.712 Zuppino Lane, Huffman, TX 77336
MLS# 31744490Listed by: LENNAR HOMES VILLAGE BUILDERS, LLC - New
 $280,000Active3 beds 2 baths1,918 sq. ft.
$280,000Active3 beds 2 baths1,918 sq. ft.16906 Grampin Drive, Houston, TX 77084
MLS# 32239080Listed by: REALM REAL ESTATE PROFESSIONALS - KATY - New
 $129,497Active3 beds 2 baths1,370 sq. ft.
$129,497Active3 beds 2 baths1,370 sq. ft.11042 Petworth Drive, Houston, TX 77072
MLS# 44034248Listed by: REALM REAL ESTATE PROFESSIONALS - NORTH HOUSTON - New
 $1,200Active3 beds 2 baths1,274 sq. ft.
$1,200Active3 beds 2 baths1,274 sq. ft.6200 W Tidwell Road Road #606, Houston, TX 77092
MLS# 44352005Listed by: JLA REALTY - New
 $175,000Active2 beds 2 baths1,169 sq. ft.
$175,000Active2 beds 2 baths1,169 sq. ft.2016 Main Street #1620, Houston, TX 77002
MLS# 64917090Listed by: TEXAS ALLY REAL ESTATE GROUP, LLC - New
 $140,000Active3 beds 1 baths1,279 sq. ft.
$140,000Active3 beds 1 baths1,279 sq. ft.5404 Starling Street, Houston, TX 77017
MLS# 85402075Listed by: REALTY OF AMERICA, LLC - New
 $255,000Active2 beds 3 baths1,499 sq. ft.
$255,000Active2 beds 3 baths1,499 sq. ft.800 Country Place Drive #408, Houston, TX 77079
MLS# 91278183Listed by: LION DRIVE REALTY - New
 $675,000Active3 beds 2 baths1,753 sq. ft.
$675,000Active3 beds 2 baths1,753 sq. ft.9217 Sequoia Drive, Houston, TX 77041
MLS# 40597333Listed by: ORCHARD BROKERAGE
