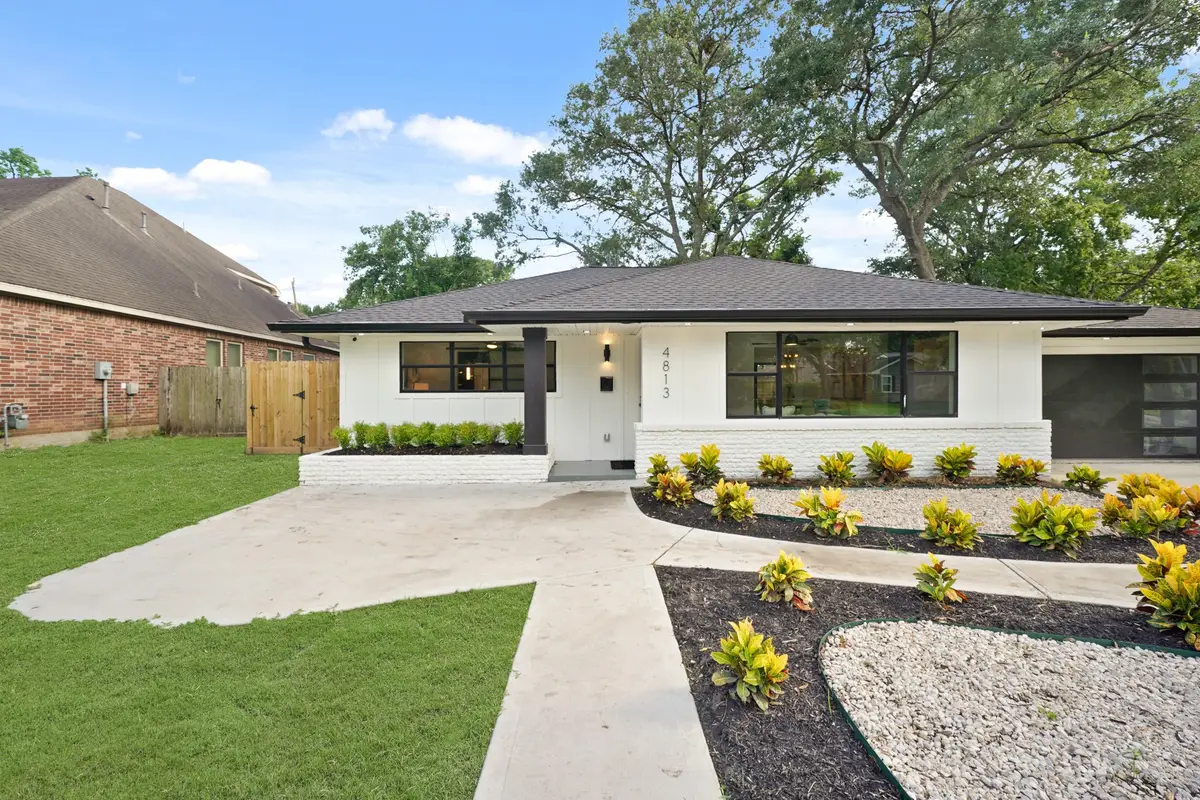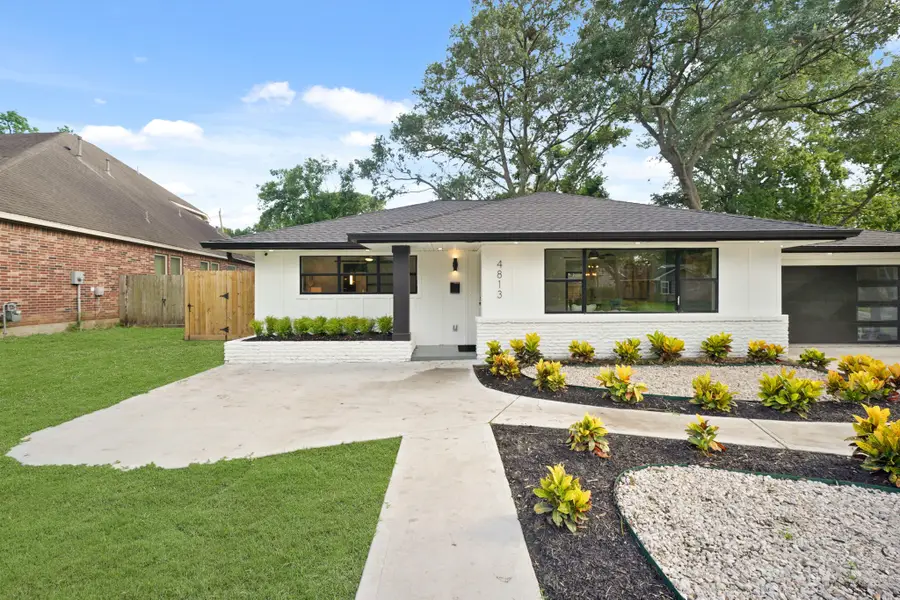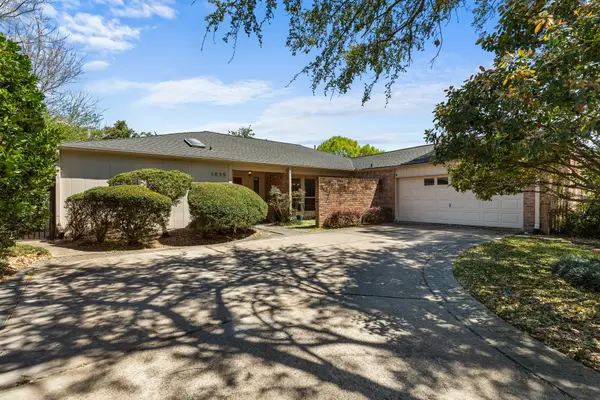4813 Hummingbird Street, Houston, TX 77035
Local realty services provided by:American Real Estate ERA Powered



4813 Hummingbird Street,Houston, TX 77035
$679,900
- 5 Beds
- 3 Baths
- 2,501 sq. ft.
- Single family
- Active
Listed by:jackie zehl
Office:coldwell banker realty - bellaire-metropolitan
MLS#:87051469
Source:HARMLS
Price summary
- Price:$679,900
- Price per sq. ft.:$271.85
About this home
The Architectural Design & Sensational Floorplan of this Newly Premium Renovated 5 Bedroom, 3 Bath Home along with 2 SEPARATE KITCHENS ,2 SEPARATE LIVING/DINING AREAS, & 2 SEPARATE LAUNDRY ROOMS, is Ideal for Every Day Living as well as for Multi-Generational Families .The NORTH WING of the Home features 3 Bedrooms, 2 Baths, Living & Dining Areas, & a Gourmet Kitchen Showcasing Quartzite Counters, Shaker Style Cabinets, Breakfast Bar, & FORNO White SS Appliances w/6 Burner GasRange, Pot Filler, & French Door Refrigerator. The Primary Suite touts a Walk-in Frameless Glass Shower, Contemporary Style Barn Door, & Customized Closet w/a Blt-in Vanity Area. The SOUTH WING of the Home features 2 Bedrooms (Up), Full Bath(Up), Living & Dining Areas, & Kitchen w/Brazilian Granite & SS Appliances. Two Expansive Outdoor Living Areas & Upper Balcony. New Wall & Attic Insulation, PEX Piping, Replaced UnderSlab Plumbing, New HVAC, New Roof, New Wiring & Panel, Tankless Water Heater - All per Seller.
Contact an agent
Home facts
- Year built:1955
- Listing Id #:87051469
- Updated:August 20, 2025 at 08:05 PM
Rooms and interior
- Bedrooms:5
- Total bathrooms:3
- Full bathrooms:3
- Living area:2,501 sq. ft.
Heating and cooling
- Cooling:Central Air, Electric, Zoned
- Heating:Central, Gas, Zoned
Structure and exterior
- Roof:Composition
- Year built:1955
- Building area:2,501 sq. ft.
- Lot area:0.22 Acres
Schools
- High school:WESTBURY HIGH SCHOOL
- Middle school:MEYERLAND MIDDLE SCHOOL
- Elementary school:RED ELEMENTARY SCHOOL
Utilities
- Sewer:Public Sewer
Finances and disclosures
- Price:$679,900
- Price per sq. ft.:$271.85
- Tax amount:$6,336 (2024)
New listings near 4813 Hummingbird Street
- New
 $575,000Active3 beds 4 baths2,180 sq. ft.
$575,000Active3 beds 4 baths2,180 sq. ft.2601 Bevis Street #A, Houston, TX 77008
MLS# 67458529Listed by: NAN & COMPANY PROPERTIES - New
 $375,000Active3 beds 3 baths2,841 sq. ft.
$375,000Active3 beds 3 baths2,841 sq. ft.14823 Elmont Drive, Houston, TX 77095
MLS# 12998171Listed by: 99 MANSIONS REALTY - New
 $215,000Active3 beds 2 baths1,121 sq. ft.
$215,000Active3 beds 2 baths1,121 sq. ft.2503 Meandering Trail, Houston, TX 77339
MLS# 13102713Listed by: TEXAS REALTY UNLIMITED, LLC - New
 $280,000Active3 beds 3 baths2,014 sq. ft.
$280,000Active3 beds 3 baths2,014 sq. ft.16358 Oakside Hollow Lane, Houston, TX 77084
MLS# 14109143Listed by: CORCORAN GENESIS - New
 $156,000Active2 beds 3 baths1,260 sq. ft.
$156,000Active2 beds 3 baths1,260 sq. ft.3901 Woodchase Drive #59, Houston, TX 77042
MLS# 28383247Listed by: CORCORAN PRESTIGE REALTY - New
 $1,399,900Active4 beds 3 baths
$1,399,900Active4 beds 3 baths302 W Hamilton Street, Houston, TX 77091
MLS# 40860462Listed by: TRUELANE MANAGEMENT, LLC - New
 $314,999Active4 beds 2 baths1,873 sq. ft.
$314,999Active4 beds 2 baths1,873 sq. ft.5502 Dawnridge Drive, Houston, TX 77035
MLS# 51644798Listed by: SURGE REALTY - New
 $449,000Active4 beds 3 baths2,496 sq. ft.
$449,000Active4 beds 3 baths2,496 sq. ft.1035 Honey Hill Drive, Houston, TX 77077
MLS# 62922353Listed by: REALTY OF AMERICA, LLC - New
 $570,000Active4 beds 3 baths2,880 sq. ft.
$570,000Active4 beds 3 baths2,880 sq. ft.11406 Long Pine Drive, Houston, TX 77077
MLS# 66666902Listed by: HALFON REAL ESTATE LLC - New
 $2,150Active4 beds 3 baths2,051 sq. ft.
$2,150Active4 beds 3 baths2,051 sq. ft.12302 Wrenthorpe Drive, Houston, TX 77031
MLS# 73414776Listed by: LEGACY HOMES & PROPERTIES, LLC
