Local realty services provided by:American Real Estate ERA Powered
Listed by: veronica rademacher281-850-0921
Office: ksp
MLS#:10368713
Source:HARMLS
Price summary
- Price:$190,000
- Price per sq. ft.:$113.1
- Monthly HOA dues:$1,027
About this home
Welcome to 484 N Post Oak Lane! This second-floor residence offers a spacious living and dining area, a light-filled flex space that opens to a private balcony, and two oversized primary suites upstairs, each with its own ensuite bath. The kitchen features stainless steel appliances, and a full-size washer and dryer are included for convenience. Designed for easy low-maintenance living, the home provides lock-and-leave appeal with room to update and personalize. Community amenities include controlled access, two covered parking spaces, a resident pool, and a landscaped courtyard. Zoned to highly rated Spring Branch ISD schools including Hunters Creek Elementary and Memorial High, the property also simplifies living with a monthly HOA that covers all utilities such as electricity, water, gas, and trash. Located just minutes from Memorial Park, Uptown, and The Galleria, this home offers comfort, convenience, and an unbeatable location. Schedule your showing today.
Contact an agent
Home facts
- Year built:1968
- Listing ID #:10368713
- Updated:January 31, 2026 at 12:43 PM
Rooms and interior
- Bedrooms:2
- Total bathrooms:3
- Full bathrooms:2
- Half bathrooms:1
- Living area:1,680 sq. ft.
Heating and cooling
- Cooling:Central Air, Electric
- Heating:Central, Electric
Structure and exterior
- Roof:Composition
- Year built:1968
- Building area:1,680 sq. ft.
Schools
- High school:MEMORIAL HIGH SCHOOL (SPRING BRANCH)
- Middle school:SPRING BRANCH MIDDLE SCHOOL (SPRING BRANCH)
- Elementary school:HUNTERS CREEK ELEMENTARY SCHOOL
Utilities
- Sewer:Public Sewer
Finances and disclosures
- Price:$190,000
- Price per sq. ft.:$113.1
- Tax amount:$4,506 (2024)
New listings near 484 N Post Oak Lane #484
- New
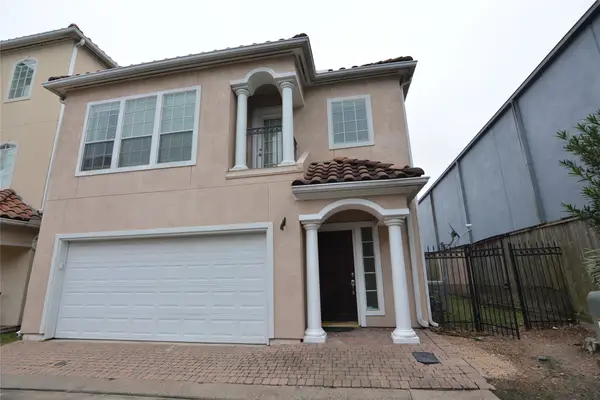 $256,800Active2 beds 3 baths1,480 sq. ft.
$256,800Active2 beds 3 baths1,480 sq. ft.6119 Windwater Pointe, Houston, TX 77036
MLS# 17074282Listed by: WORLD WIDE REALTY,LLC - New
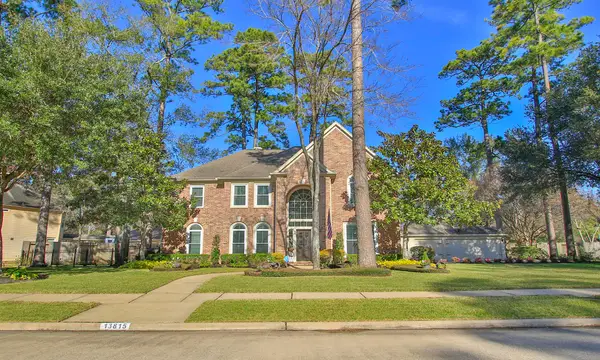 $624,900Active4 beds 4 baths3,336 sq. ft.
$624,900Active4 beds 4 baths3,336 sq. ft.13815 Lakewood Crossing Boulevard, Houston, TX 77070
MLS# 17883911Listed by: CB&A, REALTORS - New
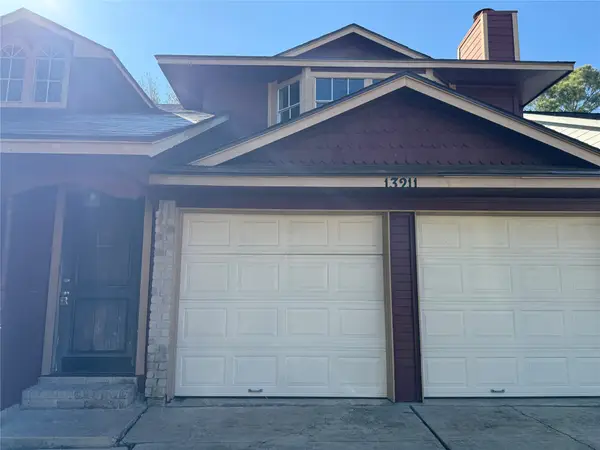 $249,000Active3 beds 3 baths2,269 sq. ft.
$249,000Active3 beds 3 baths2,269 sq. ft.13211 Creekview Park Drive, Houston, TX 77082
MLS# 30205166Listed by: INTEX REALTY - New
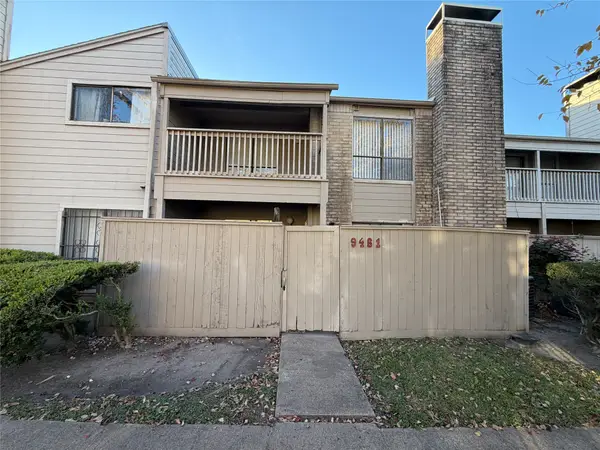 $138,000Active3 beds 3 baths1,402 sq. ft.
$138,000Active3 beds 3 baths1,402 sq. ft.9461 Pagewood Lane, Houston, TX 77063
MLS# 534088Listed by: INTEX REALTY - New
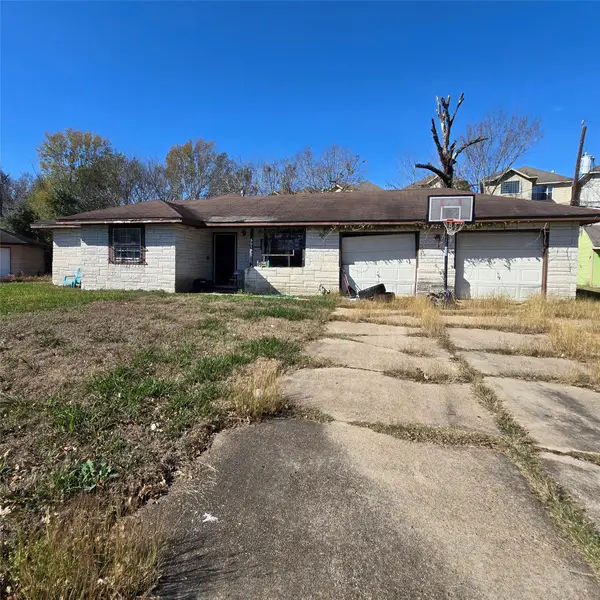 $145,000Active3 beds 2 baths1,279 sq. ft.
$145,000Active3 beds 2 baths1,279 sq. ft.5518 Nassau Road, Houston, TX 77021
MLS# 65166879Listed by: THE AGAVE REALTY GROUP - New
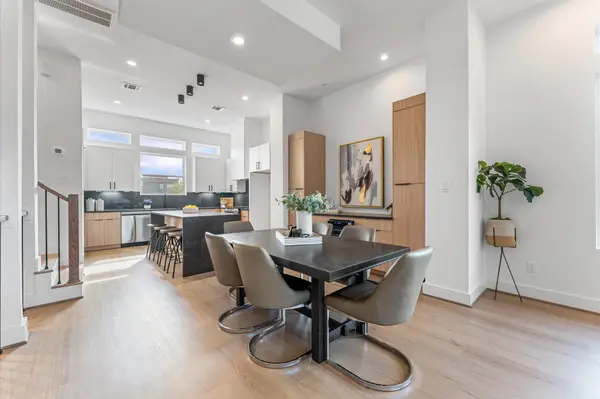 $464,900Active3 beds 4 baths1,990 sq. ft.
$464,900Active3 beds 4 baths1,990 sq. ft.3209 Baer Street #A, Houston, TX 77020
MLS# 93129278Listed by: HAUS HOUSTON - New
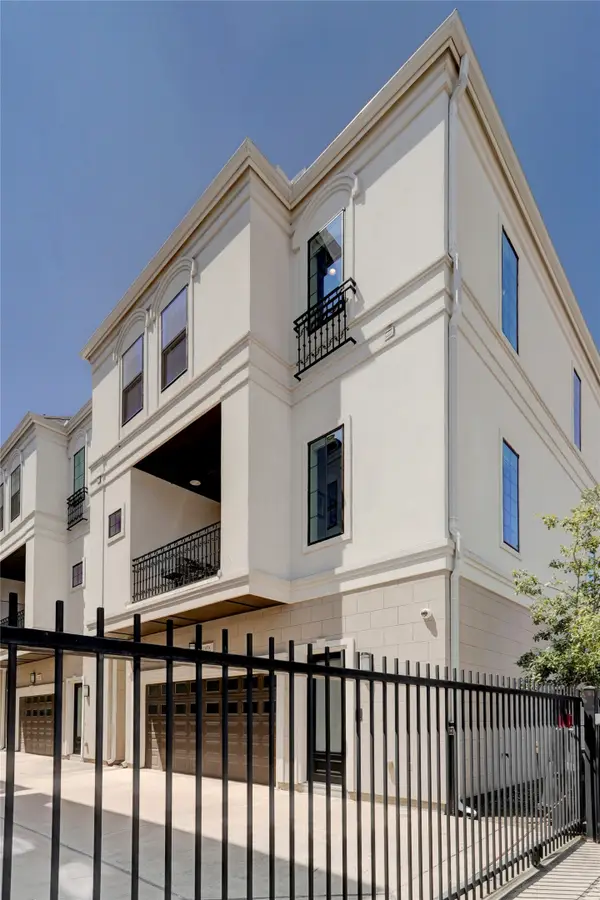 $715,000Active3 beds 4 baths2,527 sq. ft.
$715,000Active3 beds 4 baths2,527 sq. ft.2307 Richton Street N #A, Houston, TX 77098
MLS# 46539408Listed by: HOMESMART - New
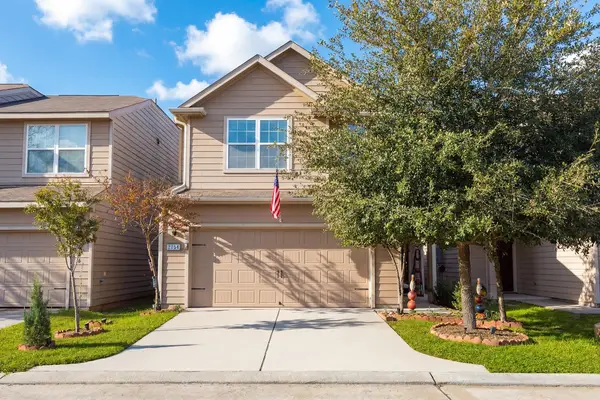 $260,000Active4 beds 3 baths2,000 sq. ft.
$260,000Active4 beds 3 baths2,000 sq. ft.2054 Sweet Lilac Drive, Houston, TX 77090
MLS# 57705260Listed by: TEXAS SAGE PROPERTIES - New
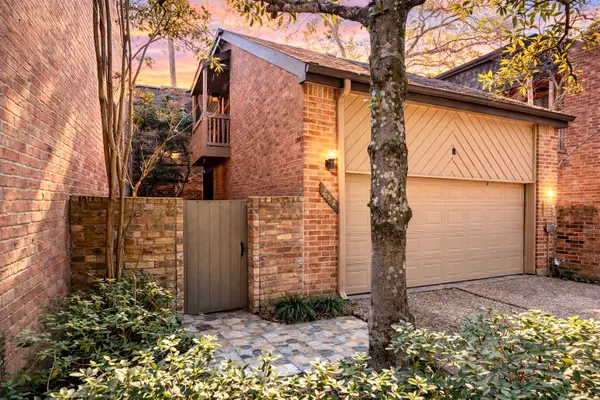 $450,000Active2 beds 3 baths1,838 sq. ft.
$450,000Active2 beds 3 baths1,838 sq. ft.252 Sugarberry Circle, Houston, TX 77024
MLS# 74393890Listed by: RE/MAX FINE PROPERTIES - New
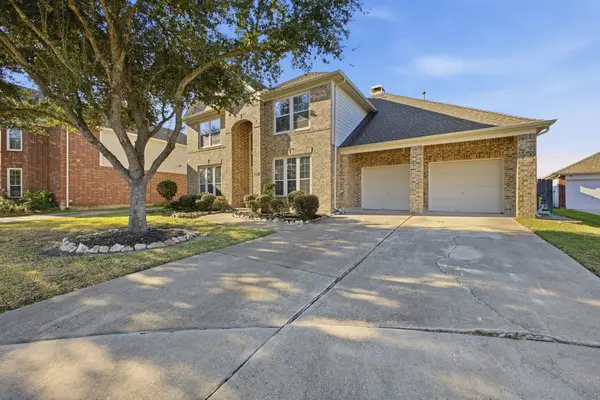 $465,500Active4 beds 3 baths3,242 sq. ft.
$465,500Active4 beds 3 baths3,242 sq. ft.9831 Buckhaven Drive, Houston, TX 77089
MLS# 22826389Listed by: APEX REALTY TEAM

