4923 Bradstone Court, Houston, TX 77084
Local realty services provided by:ERA Experts
4923 Bradstone Court,Houston, TX 77084
$375,000
- 5 Beds
- 4 Baths
- 2,576 sq. ft.
- Single family
- Active
Listed by: tai dinh, hai huynh
Office: keller williams signature
MLS#:40002611
Source:HARMLS
Price summary
- Price:$375,000
- Price per sq. ft.:$145.57
- Monthly HOA dues:$78.33
About this home
Spacious 5-bedroom, 3.5-bath home located in a quiet cul-de-sac in Deerfield Village, with an incredible bonus: a full apartment over the detached 3-car garage! The lot is huge with over 9,000 sqft. The main house features over 2,500 sq ft of living space. The house comes with fresh paint, new lighting fixtures, ceiling fans, and new vinyl flooring. There is formal living and dining by the entrance with street view. The family is spacious, with fireplace for family gathering. Kitchen has plenty of cabinetry, brand new quartz countertop. Master bedroom on the first floor offers big living space, walk in closet, a stand up shower, and double sinks. All other bedrooms are generously sized. Above the detached garage is a private finished apartment about 700 sqft—perfect for guest multigenerational living—with its own bathroom. Great location for commuters w/ easy access to I-10. Close to shopping, restaurants, CyFair ISD schools, & more. Enjoy amenities: Rec center, pool, tennis.
Contact an agent
Home facts
- Year built:1978
- Listing ID #:40002611
- Updated:November 08, 2025 at 06:08 PM
Rooms and interior
- Bedrooms:5
- Total bathrooms:4
- Full bathrooms:3
- Half bathrooms:1
- Living area:2,576 sq. ft.
Heating and cooling
- Cooling:Central Air, Electric
- Heating:Central, Electric
Structure and exterior
- Roof:Composition
- Year built:1978
- Building area:2,576 sq. ft.
- Lot area:0.22 Acres
Schools
- High school:CYPRESS LAKES HIGH SCHOOL
- Middle school:WATKINS MIDDLE SCHOOL
- Elementary school:WILSON ELEMENTARY SCHOOL (CYPRESS-FAIRBANKS)
Utilities
- Sewer:Public Sewer
Finances and disclosures
- Price:$375,000
- Price per sq. ft.:$145.57
New listings near 4923 Bradstone Court
- New
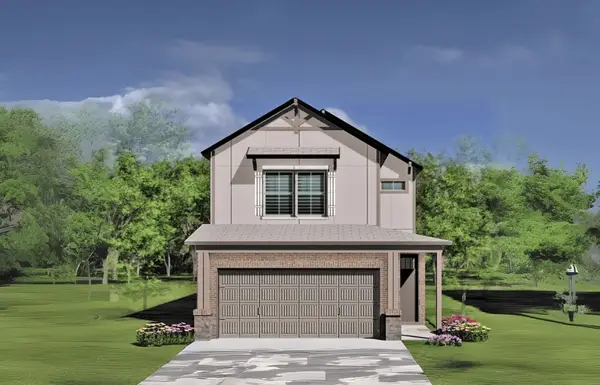 $269,950Active3 beds 3 baths1,980 sq. ft.
$269,950Active3 beds 3 baths1,980 sq. ft.14943 Eagle Feather Drive, Houston, TX 77090
MLS# 77786676Listed by: REALTY OF AMERICA, LLC - New
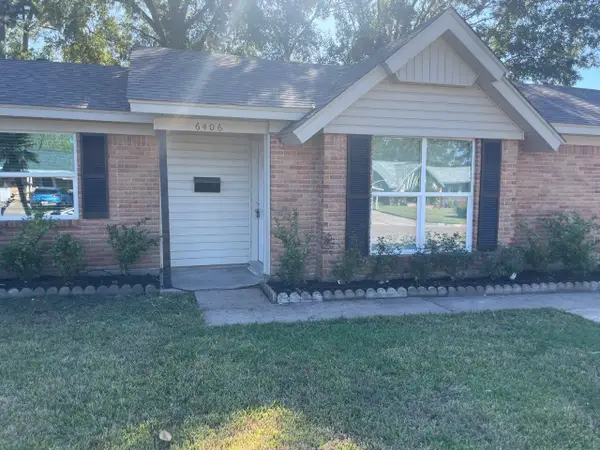 $165,000Active3 beds 1 baths1,036 sq. ft.
$165,000Active3 beds 1 baths1,036 sq. ft.6406 Guadalupe Street, Houston, TX 77016
MLS# 88087989Listed by: COMPLETE PROPERTY SERVICES 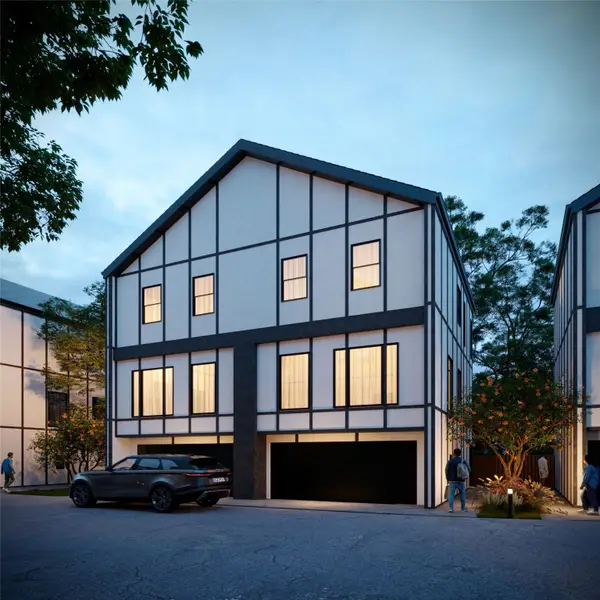 $389,000Pending3 beds 2 baths1,451 sq. ft.
$389,000Pending3 beds 2 baths1,451 sq. ft.251 Foxshire Lane, Houston, TX 77047
MLS# 48952216Listed by: TAMMY WILTZ $389,000Pending3 beds 2 baths1,451 sq. ft.
$389,000Pending3 beds 2 baths1,451 sq. ft.245 Foxshire Lane, Houston, TX 77047
MLS# 52548084Listed by: TAMMY WILTZ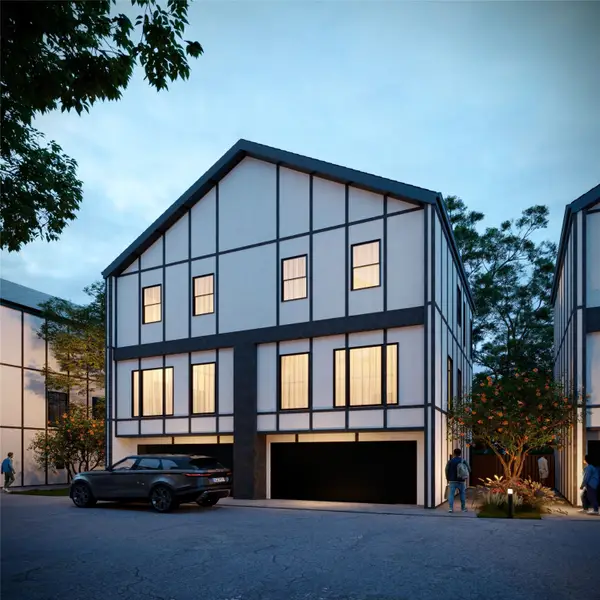 $389,000Pending3 beds 2 baths1,451 sq. ft.
$389,000Pending3 beds 2 baths1,451 sq. ft.247 Foxshire Lane, Houston, TX 77047
MLS# 55187912Listed by: TAMMY WILTZ $389,000Pending3 beds 2 baths1,451 sq. ft.
$389,000Pending3 beds 2 baths1,451 sq. ft.241 Foxshire Lane, Houston, TX 77047
MLS# 94376182Listed by: TAMMY WILTZ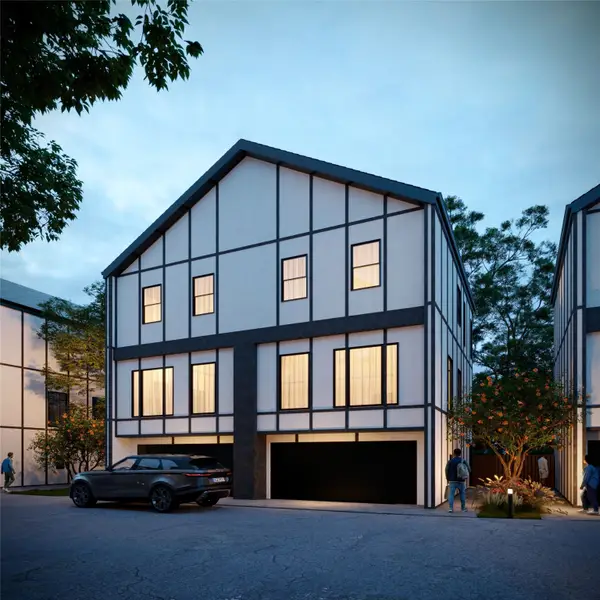 $389,000Pending3 beds 2 baths1,451 sq. ft.
$389,000Pending3 beds 2 baths1,451 sq. ft.253 Foxshire Lane, Houston, TX 77047
MLS# 94406206Listed by: TAMMY WILTZ- New
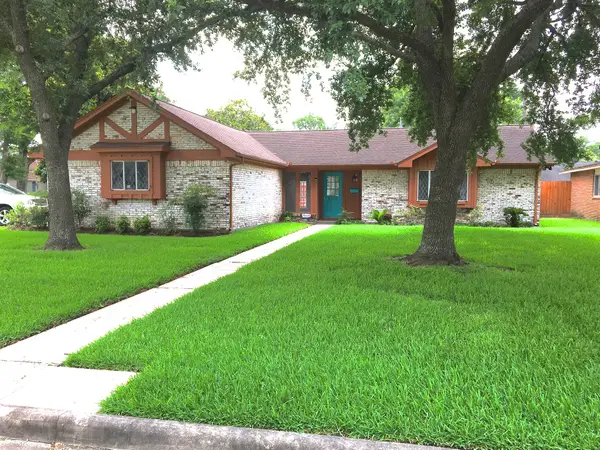 $335,000Active3 beds 2 baths1,577 sq. ft.
$335,000Active3 beds 2 baths1,577 sq. ft.9307 Val Verde Street, Houston, TX 77063
MLS# 10254952Listed by: COMPASS RE TEXAS, LLC - THE HEIGHTS - New
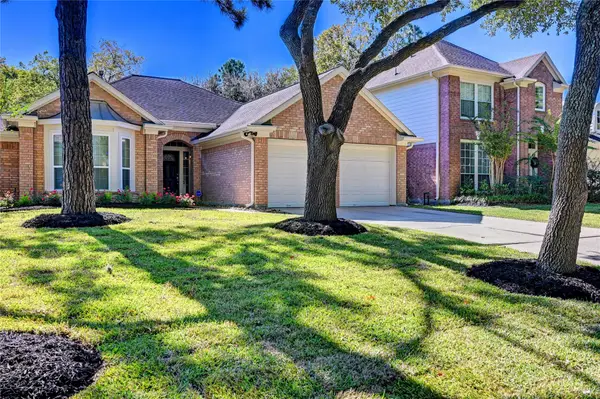 $355,000Active3 beds 2 baths2,089 sq. ft.
$355,000Active3 beds 2 baths2,089 sq. ft.9535 Shadow Gate Lane Lane, Houston, TX 77040
MLS# 21207941Listed by: WEST END REALTY - New
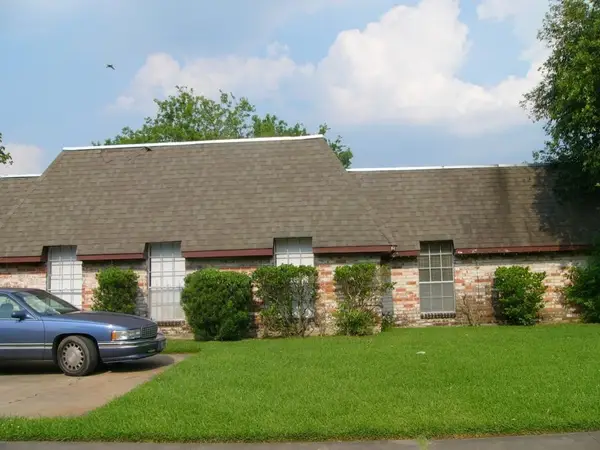 $250,000Active2 beds 2 baths2,535 sq. ft.
$250,000Active2 beds 2 baths2,535 sq. ft.5414 Deep Forest, Houston, TX 77092
MLS# 21970678Listed by: HOUSEFORPURCHASE.COM, LLC
