4923 Golden Forest Drive, Houston, TX 77091
Local realty services provided by:ERA Experts
4923 Golden Forest Drive,Houston, TX 77091
$384,999
- 3 Beds
- 3 Baths
- 1,939 sq. ft.
- Single family
- Active
Listed by: amjad mushtaq
Office: fast homes
MLS#:83786286
Source:HARMLS
Price summary
- Price:$384,999
- Price per sq. ft.:$198.56
About this home
Modern Rosslyn Heights home with 3 bedrooms, 2.5 Bathrooms and 2-car garage. No HOA. This custom modern home is one of a kind. Open VERY HIGH CEILING floor plan with All quartz fire place and tons of natural lights. Percaline Tiles on the first floor and LVP flooring on the 2nd floors. The kitchen faucet is touch system and has All solid wood, European style soft close cabinets. Full quartz back splash, Quartz counter top with island, energy efficient appliances, a Glass steel hood and walk-in huge pantry with special glass. Beautiful Chandeliers in the dinning & 22 ft high ceiling. The primary suite is very impressive with high ceiling, a large soaking tub, separate shower dual vanity AND walking closet with built in shelf. Too many upgrades to mention. This house is perfect for family gatherings and for entertaining. Walking distance from White Oak Bayou Trails and TC Jester Park. Don’t miss out on this beautiful stylish home. Will not last long
Contact an agent
Home facts
- Year built:2025
- Listing ID #:83786286
- Updated:February 17, 2026 at 08:19 PM
Rooms and interior
- Bedrooms:3
- Total bathrooms:3
- Full bathrooms:2
- Half bathrooms:1
- Living area:1,939 sq. ft.
Heating and cooling
- Cooling:Central Air, Electric
- Heating:Central, Gas
Structure and exterior
- Roof:Composition
- Year built:2025
- Building area:1,939 sq. ft.
- Lot area:0.07 Acres
Schools
- High school:SCARBOROUGH HIGH SCHOOL
- Middle school:CLIFTON MIDDLE SCHOOL (HOUSTON)
- Elementary school:SMITH ELEMENTARY SCHOOL (HOUSTON)
Utilities
- Sewer:Public Sewer
Finances and disclosures
- Price:$384,999
- Price per sq. ft.:$198.56
- Tax amount:$1,193 (2024)
New listings near 4923 Golden Forest Drive
- New
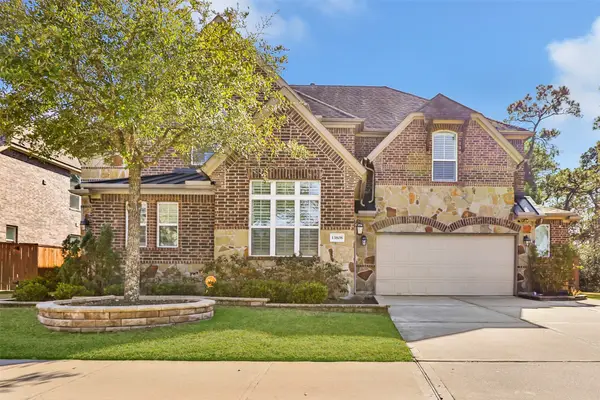 $689,900Active5 beds 5 baths4,646 sq. ft.
$689,900Active5 beds 5 baths4,646 sq. ft.13808 N Lake Branch Lane, Houston, TX 77044
MLS# 25192999Listed by: RE/MAX UNIVERSAL - New
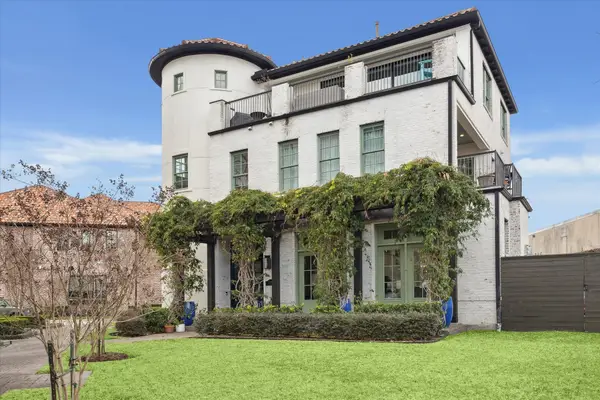 $1,388,000Active4 beds 4 baths3,833 sq. ft.
$1,388,000Active4 beds 4 baths3,833 sq. ft.1240 Mosaico Lane, Houston, TX 77055
MLS# 30689494Listed by: MARTHA TURNER SOTHEBY'S INTERNATIONAL REALTY - New
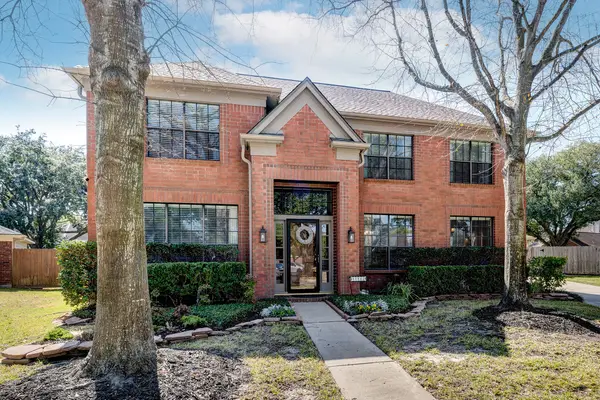 $450,000Active4 beds 5 baths3,039 sq. ft.
$450,000Active4 beds 5 baths3,039 sq. ft.11102 Town Elm Court, Houston, TX 77065
MLS# 3460062Listed by: GREENWOOD KING PROPERTIES - KIRBY OFFICE - New
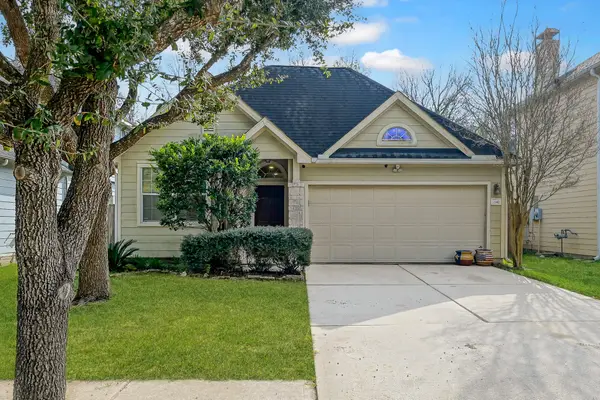 $239,999Active3 beds 2 baths1,578 sq. ft.
$239,999Active3 beds 2 baths1,578 sq. ft.12902 Pecan Shores Drive, Houston, TX 77044
MLS# 43331475Listed by: EXP REALTY, LLC - New
 $354,990Active3 beds 4 baths2,149 sq. ft.
$354,990Active3 beds 4 baths2,149 sq. ft.4017 Ward Street, Houston, TX 77021
MLS# 56418997Listed by: OAKHOUSE REAL ESTATE - New
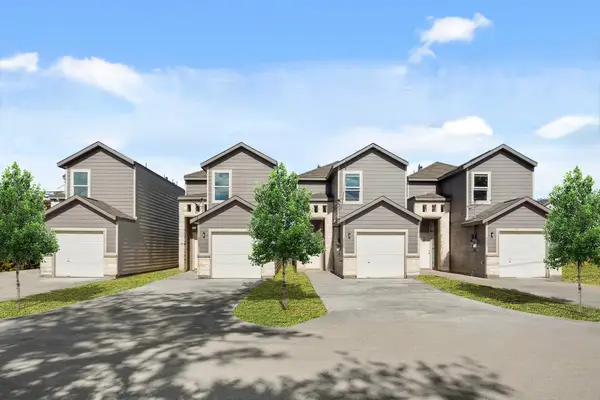 $249,999Active3 beds 3 baths1,350 sq. ft.
$249,999Active3 beds 3 baths1,350 sq. ft.9005 Judwin Street, Houston, TX 77075
MLS# 57413377Listed by: EXP REALTY LLC - New
 $150,000Active2 beds 2 baths1,148 sq. ft.
$150,000Active2 beds 2 baths1,148 sq. ft.5212 Arboles Drive #A, Houston, TX 77035
MLS# 64237206Listed by: MERRY HOMES INCORPORATED - New
 $199,000Active2 beds 2 baths1,526 sq. ft.
$199,000Active2 beds 2 baths1,526 sq. ft.8428 Swiftwater Lane, Houston, TX 77075
MLS# 67213910Listed by: COMPASS RE TEXAS, LLC - MEMORIAL - New
 $1,219,000Active4 beds 5 baths4,372 sq. ft.
$1,219,000Active4 beds 5 baths4,372 sq. ft.2311 Saxon Drive, Houston, TX 77018
MLS# 68410731Listed by: RE/MAX UNIVERSAL - New
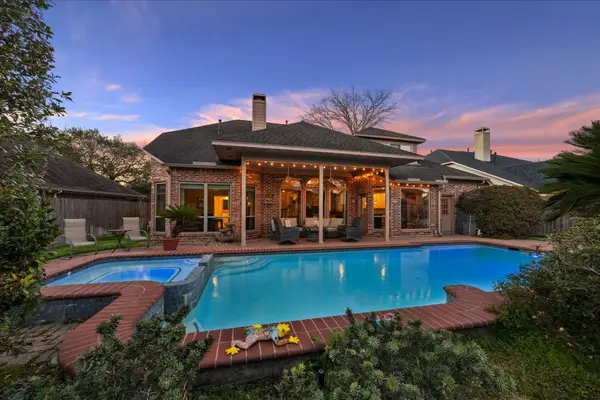 $560,000Active4 beds 5 baths3,026 sq. ft.
$560,000Active4 beds 5 baths3,026 sq. ft.4406 Prince Pine Trail, Houston, TX 77059
MLS# 9455817Listed by: UTR TEXAS, REALTORS

