4958 Dumfries Drive, Houston, TX 77096
Local realty services provided by:ERA EXPERTS
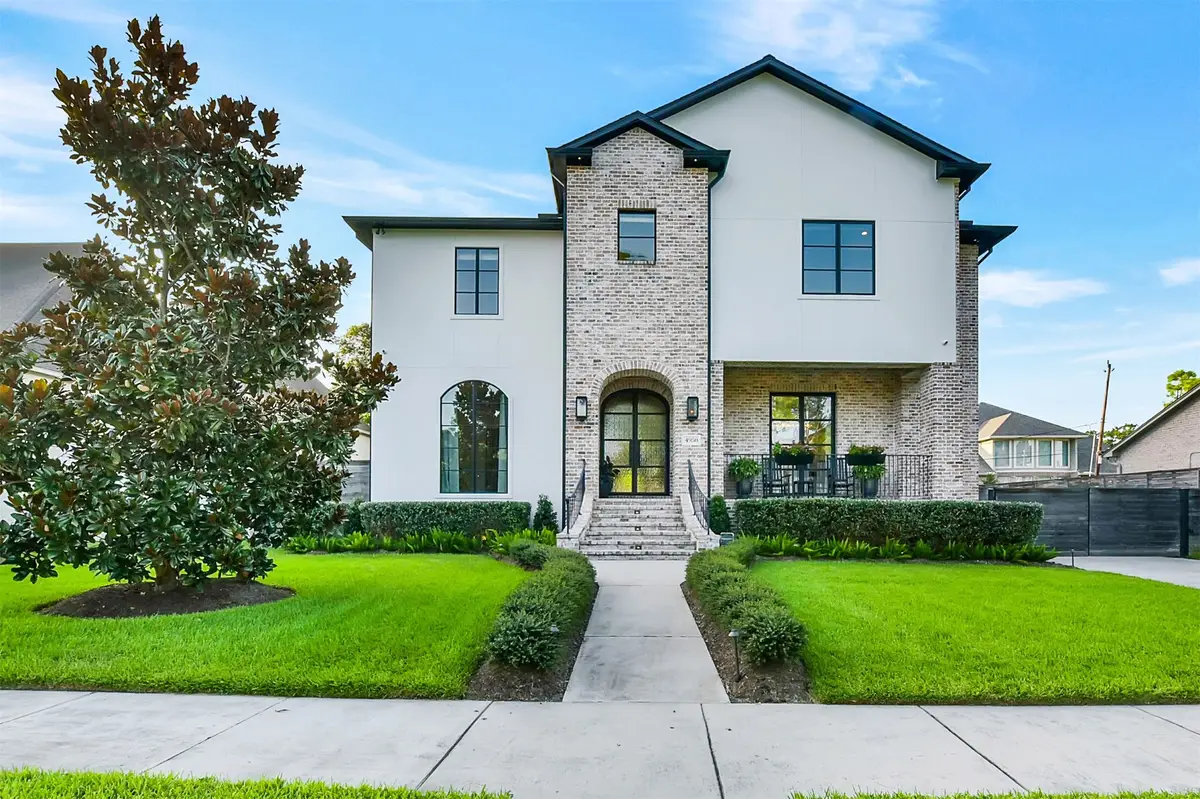
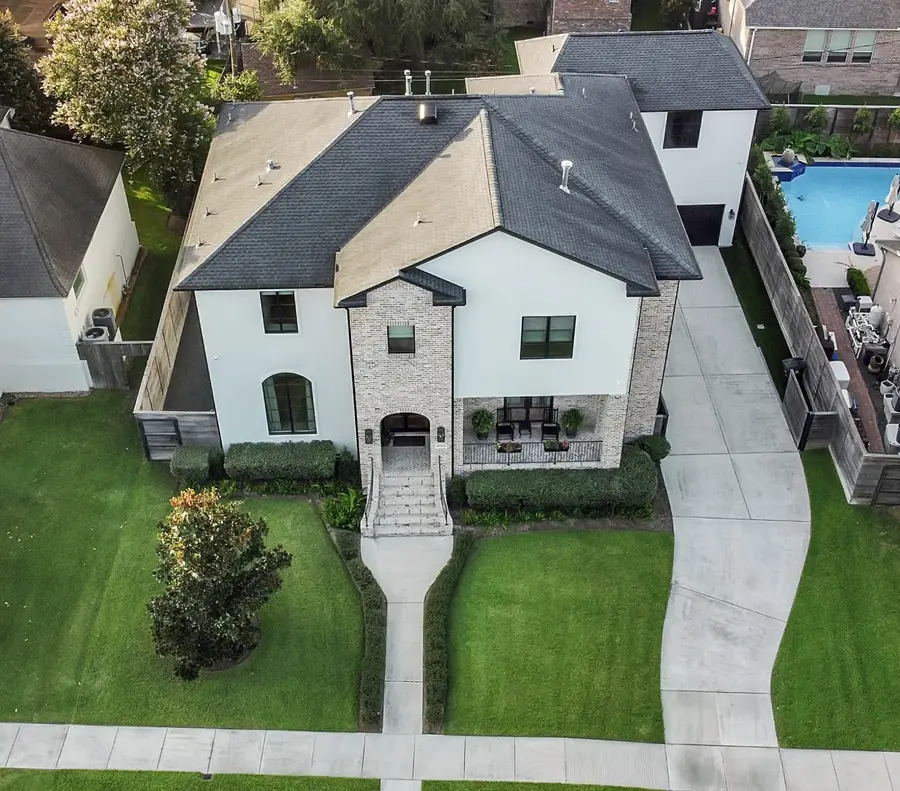
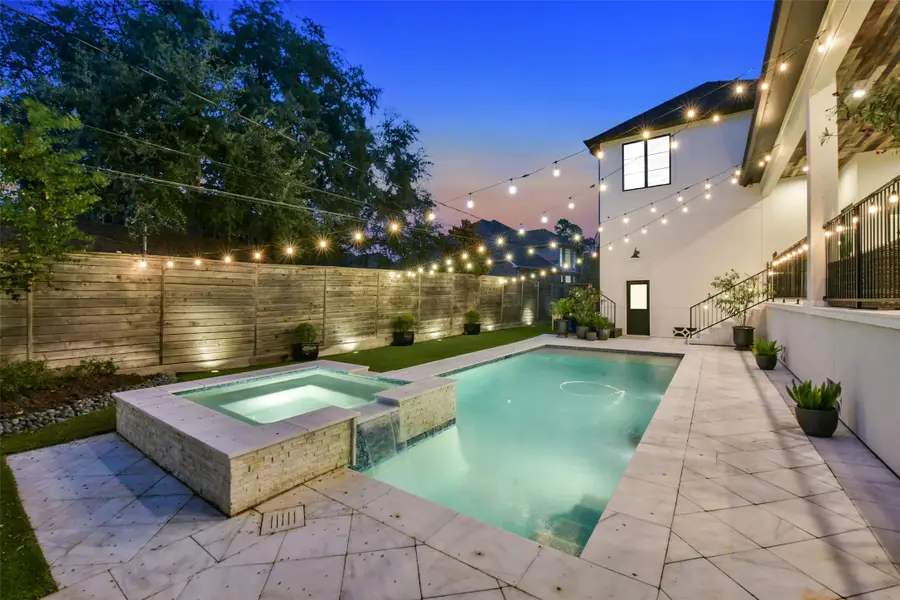
4958 Dumfries Drive,Houston, TX 77096
$1,795,000
- 5 Beds
- 6 Baths
- 5,212 sq. ft.
- Single family
- Pending
Listed by:ed wolff
Office:beth wolff realtors
MLS#:10450681
Source:HARMLS
Price summary
- Price:$1,795,000
- Price per sq. ft.:$344.4
- Monthly HOA dues:$45.42
About this home
This elegantly appointed 2017 home is highlighted by brick & stucco exterior & double iron glass doors. The entry is two stories & offers access to the study/formal living, formal dining & family room. The family room is open to the kitchen with rustic beamed ceilings, shaker cabinets & built-ins, batton board finish above the gas log fireplace & large glass doors leading out to a 37X12 veranda overlooking the pool & spa with marble tile surround. An additional downstairs bedroom w/ en-suite bath completes the first floor. The primary suite includes beamed cathedral ceilings, gas log fireplace, & a spa-like primary bath. The spacious game room includes a wall of built-ins, wet bar, and beverage refrigerator. Two additional secondary bedrooms and large quarters accessible from inside the home as well as featuring it's own exterior entrance complete this extraordinary residence. The home features a generator and is walking distance to Kolter Elementary and Godwin Park.
Contact an agent
Home facts
- Year built:2017
- Listing Id #:10450681
- Updated:August 19, 2025 at 07:11 AM
Rooms and interior
- Bedrooms:5
- Total bathrooms:6
- Full bathrooms:5
- Half bathrooms:1
- Living area:5,212 sq. ft.
Heating and cooling
- Cooling:Central Air, Electric, Zoned
- Heating:Central, Gas, Zoned
Structure and exterior
- Roof:Composition
- Year built:2017
- Building area:5,212 sq. ft.
- Lot area:0.24 Acres
Schools
- High school:BELLAIRE HIGH SCHOOL
- Middle school:MEYERLAND MIDDLE SCHOOL
- Elementary school:KOLTER ELEMENTARY SCHOOL
Utilities
- Sewer:Public Sewer
Finances and disclosures
- Price:$1,795,000
- Price per sq. ft.:$344.4
- Tax amount:$22,506 (2024)
New listings near 4958 Dumfries Drive
 $540,000Pending3 beds 3 baths2,908 sq. ft.
$540,000Pending3 beds 3 baths2,908 sq. ft.8120 Colonial Lane #A/B, Houston, TX 77051
MLS# 66989252Listed by: NB ELITE REALTY $525,000Pending-- beds -- baths2,908 sq. ft.
$525,000Pending-- beds -- baths2,908 sq. ft.8015 Venus Street #A/B, Houston, TX 77088
MLS# 88789091Listed by: NB ELITE REALTY- New
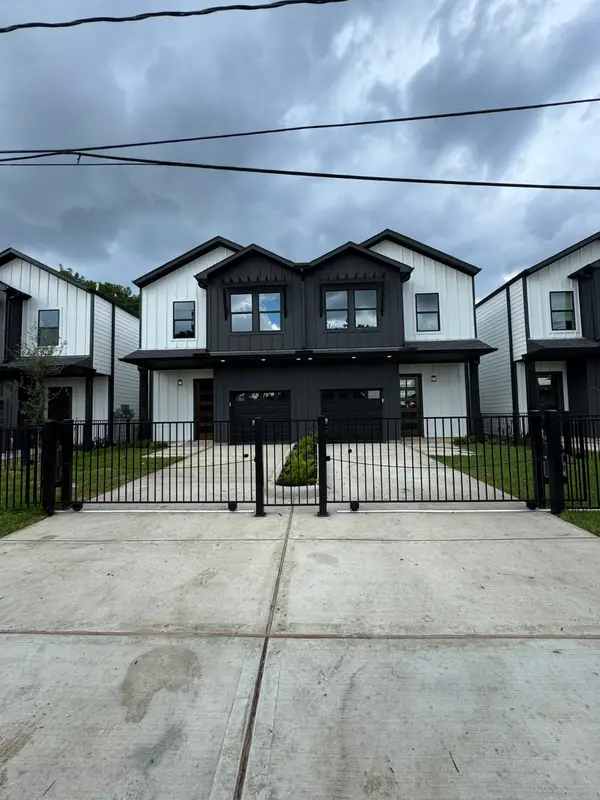 $565,000Active3 beds 2 baths3,452 sq. ft.
$565,000Active3 beds 2 baths3,452 sq. ft.4125 Shelby Circle #A/B, Houston, TX 77951
MLS# 53339669Listed by: SPIRIT REAL ESTATE GROUP, LLC - New
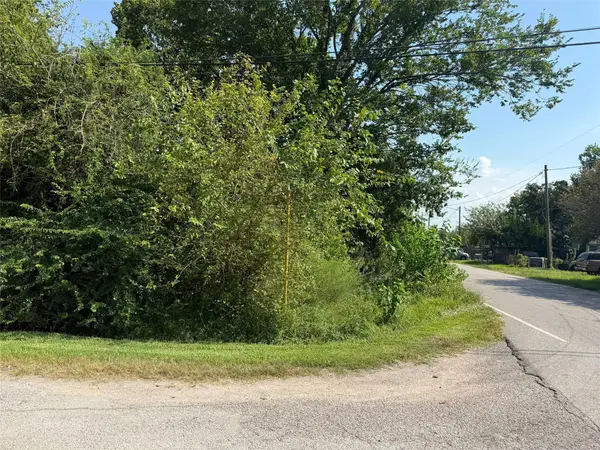 $94,500Active4 beds 2 baths720 sq. ft.
$94,500Active4 beds 2 baths720 sq. ft.4502 Brenton Street, Houston, TX 77093
MLS# 25253821Listed by: WALZEL PROPERTIES - CORPORATE OFFICE - New
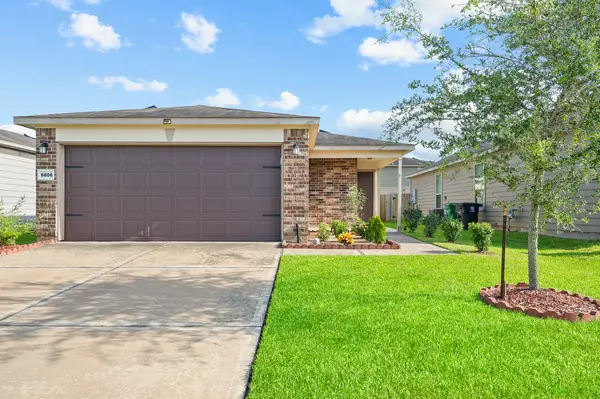 $245,000Active3 beds 2 baths1,244 sq. ft.
$245,000Active3 beds 2 baths1,244 sq. ft.6806 Brimridge Lane, Houston, TX 77048
MLS# 2945465Listed by: EXP REALTY, LLC - New
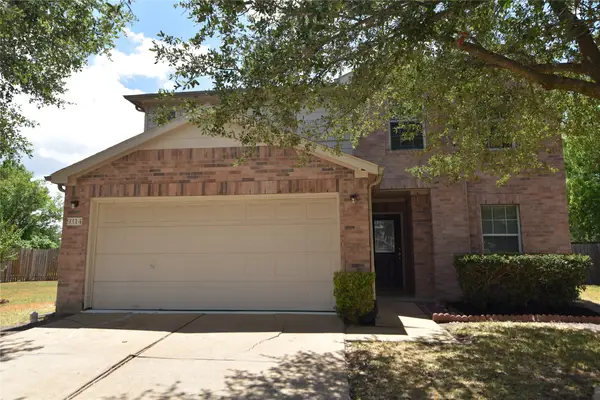 $269,999Active3 beds 3 baths1,997 sq. ft.
$269,999Active3 beds 3 baths1,997 sq. ft.9314 Windswept Grove Dr Drive, Houston, TX 77083
MLS# 30578564Listed by: KEY REALTORS, INC - New
 $990,000Active1.15 Acres
$990,000Active1.15 AcresO Dover Street, Houston, TX 77031
MLS# 57856828Listed by: REALM REAL ESTATE PROFESSIONALS - GALLERIA - New
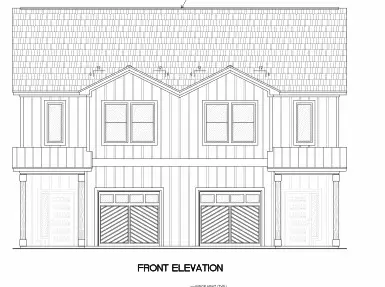 $640,000Active3 beds 3 baths3,224 sq. ft.
$640,000Active3 beds 3 baths3,224 sq. ft.4605 Siegel A/b Street, Houston, TX 77009
MLS# 79605244Listed by: NB ELITE REALTY - New
 $487,000Active3 beds 2 baths2,588 sq. ft.
$487,000Active3 beds 2 baths2,588 sq. ft.2223 Taft Street, Houston, TX 77006
MLS# 52764263Listed by: RE/MAX CINCO RANCH - New
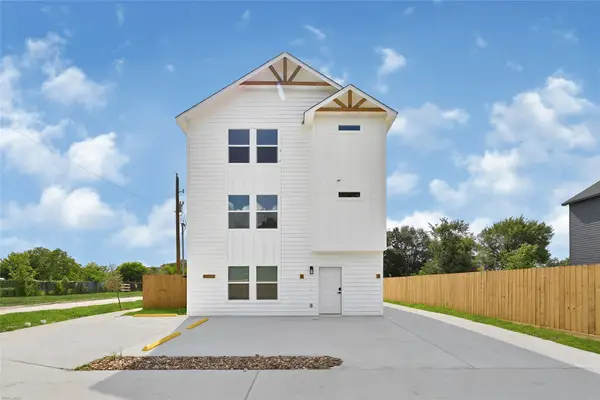 $430,000Active-- beds -- baths
$430,000Active-- beds -- baths8023 Birmingham, Houston, TX 77028
MLS# 57813276Listed by: NEXTGEN REAL ESTATE PROPERTIES
