4991 Dumfries Drive, Houston, TX 77096
Local realty services provided by:American Real Estate ERA Powered
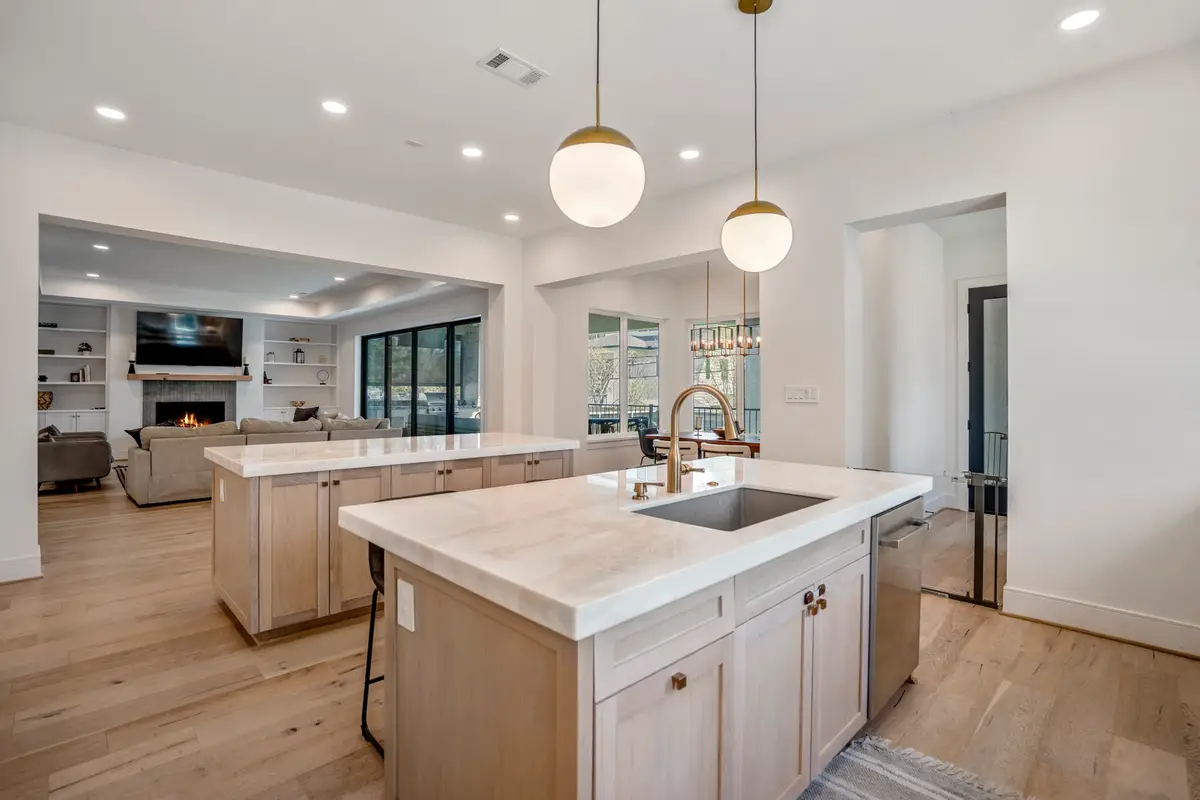


4991 Dumfries Drive,Houston, TX 77096
$1,772,499
- 5 Beds
- 5 Baths
- 5,511 sq. ft.
- Single family
- Active
Listed by:vincent harding
Office:exp realty llc.
MLS#:97161898
Source:HARMLS
Price summary
- Price:$1,772,499
- Price per sq. ft.:$321.63
- Monthly HOA dues:$50
About this home
MOTIVATED. Luxurious elegant home on a corner lot across from acclaimed Kolter Elem! Amazing curb appeal with mahogany front door, copper gas lanterns, and slurried brick. This 5-bed 5-bath 5,511 sq ft home includes French oak engineered wood floors, white oak beamed ceiling, paneled office, formal dining room with custom wall design, 2 wine vaults.Open concept of kitchen, living room, and eating. The Chefs kitchen includes double white oak islands and marble countertops. Living room includes slider doors, fireplace with marble surround, and a wine bar. Massive game room with separate entrance that could be made a guest apartment. Covered back patio includes an outdoor kitchen with grill, fridge, sink, storage, and television with electric shade. Backyard is fully turfed with putting green. Primary suite includes oak ceiling and upscale ensuite w/Italian porcelain with huge closet! All bedrooms include ensuite baths! CAD wire security system and generator connections in electrical box.
Contact an agent
Home facts
- Year built:2023
- Listing Id #:97161898
- Updated:August 17, 2025 at 11:42 AM
Rooms and interior
- Bedrooms:5
- Total bathrooms:5
- Full bathrooms:5
- Living area:5,511 sq. ft.
Heating and cooling
- Cooling:Central Air, Electric, Zoned
- Heating:Central, Gas, Zoned
Structure and exterior
- Roof:Composition
- Year built:2023
- Building area:5,511 sq. ft.
- Lot area:0.21 Acres
Schools
- High school:BELLAIRE HIGH SCHOOL
- Middle school:MEYERLAND MIDDLE SCHOOL
- Elementary school:KOLTER ELEMENTARY SCHOOL
Utilities
- Sewer:Public Sewer
Finances and disclosures
- Price:$1,772,499
- Price per sq. ft.:$321.63
- Tax amount:$30,309 (2024)
New listings near 4991 Dumfries Drive
- New
 $650,000Active3 beds 4 baths2,494 sq. ft.
$650,000Active3 beds 4 baths2,494 sq. ft.5619 Val Verde Street, Houston, TX 77057
MLS# 18417173Listed by: EXP REALTY LLC - New
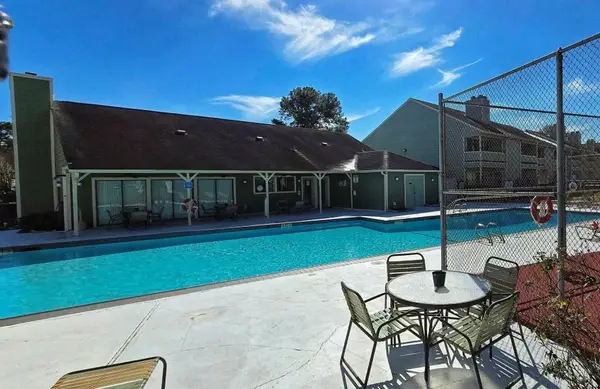 $104,800Active1 beds 1 baths989 sq. ft.
$104,800Active1 beds 1 baths989 sq. ft.14777 Wunderlich Drive #2106, Houston, TX 77069
MLS# 85738762Listed by: TEXAS SIGNATURE REALTY - New
 $295,000Active4 beds 3 baths2,240 sq. ft.
$295,000Active4 beds 3 baths2,240 sq. ft.5911 W West Bellfort Avenue, Houston, TX 77035
MLS# 47708753Listed by: ORCHARD BROKERAGE - New
 $232,000Active4 beds 3 baths2,237 sq. ft.
$232,000Active4 beds 3 baths2,237 sq. ft.7610 Timberway Lane, Houston, TX 77072
MLS# 59952032Listed by: TEXAS SIGNATURE REALTY - New
 $189,000Active3 beds 2 baths1,272 sq. ft.
$189,000Active3 beds 2 baths1,272 sq. ft.16335 Brinkwood Drive, Houston, TX 77090
MLS# 87113296Listed by: ROSS AND MARSHALL REALTY - New
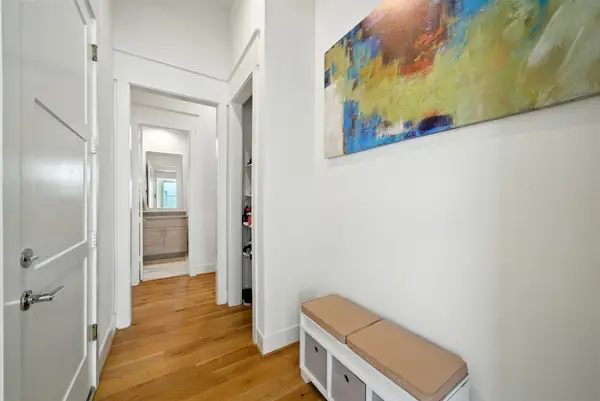 $626,000Active4 beds 3 baths2,862 sq. ft.
$626,000Active4 beds 3 baths2,862 sq. ft.3302 Cardinal Crest Lane, Houston, TX 77080
MLS# 12214804Listed by: WHITE HOUSE GLOBAL PROPERTIES - New
 $249,000Active3 beds 3 baths1,456 sq. ft.
$249,000Active3 beds 3 baths1,456 sq. ft.4444 Victory Drive #25, Houston, TX 77088
MLS# 35073092Listed by: KELLER WILLIAMS MEMORIAL - New
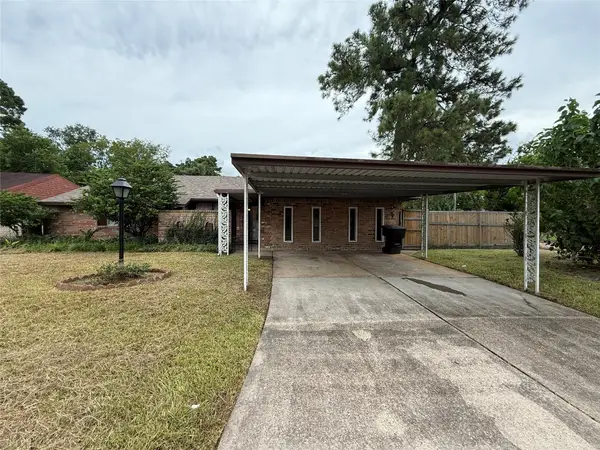 $239,995Active4 beds 3 baths1,779 sq. ft.
$239,995Active4 beds 3 baths1,779 sq. ft.6502 Leedale Street, Houston, TX 77016
MLS# 30075970Listed by: NC DEVELOPMENT GROUP INC - New
 $205,000Active1 beds 1 baths641 sq. ft.
$205,000Active1 beds 1 baths641 sq. ft.3231 Allen Parkway #6102, Houston, TX 77019
MLS# 47645797Listed by: APEX BROKERAGE, LLC - New
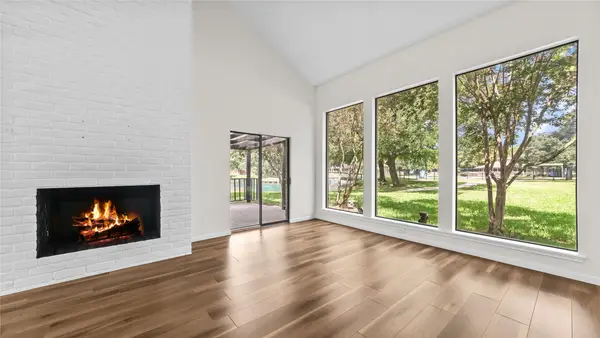 $385,000Active4 beds 3 baths3,040 sq. ft.
$385,000Active4 beds 3 baths3,040 sq. ft.175 Old Bridge Lake, Houston, TX 77069
MLS# 49420971Listed by: COLDWELL BANKER REALTY - LAKE CONROE/WILLIS
