5001 Woodway Drive Drive #1701, Houston, TX 77056
Local realty services provided by:ERA Experts
5001 Woodway Drive Drive #1701,Houston, TX 77056
$638,000
- 3 Beds
- 2 Baths
- 1,915 sq. ft.
- Condominium
- Active
Listed by:moni bohnisch
Office:douglas elliman real estate
MLS#:72677557
Source:HARMLS
Price summary
- Price:$638,000
- Price per sq. ft.:$333.16
- Monthly HOA dues:$1,260
About this home
Stunning 17th floor 3 bedrooms unit w/nothing short of Spectacular East views in a most desirable high-rise bldg located in the coveted Tanglewood neighborhood. Grand foyer w/lg closet that will serve as extra storage rm. Gracious formals w/thoughtful layout creating open & connected spaces flowing effortlessly. Sweeping views of
Houston’s skyline & Memorial Pk. Remote control shades throughout will allow you to adjust light & privacy. This unit boasts a large beautifully remodeled kitchen w/SS appl, built-in serving station & ample counter space. Off the kit a walk-in utility rm w/sink & back door access. Two spacious guest bdrms share a remodeled guest bth.
Primary bdrm w/sitting area, remote window shades viewing breath-taking views, walk-in dressing rm & En-suite primary bth w/complete transformation. 2 assigned, prime location pkg spaces. 24 hrs concierge, pool & outdoor grill. Located near premier shopping, dining & entertainment destinations. Uptown Pk, RO district & Galleria.
Contact an agent
Home facts
- Year built:1975
- Listing ID #:72677557
- Updated:October 08, 2025 at 11:45 AM
Rooms and interior
- Bedrooms:3
- Total bathrooms:2
- Full bathrooms:2
- Living area:1,915 sq. ft.
Heating and cooling
- Cooling:Central Air, Electric
- Heating:Central, Electric
Structure and exterior
- Year built:1975
- Building area:1,915 sq. ft.
Schools
- High school:WISDOM HIGH SCHOOL
- Middle school:TANGLEWOOD MIDDLE SCHOOL
- Elementary school:BRIARGROVE ELEMENTARY SCHOOL
Finances and disclosures
- Price:$638,000
- Price per sq. ft.:$333.16
New listings near 5001 Woodway Drive Drive #1701
- New
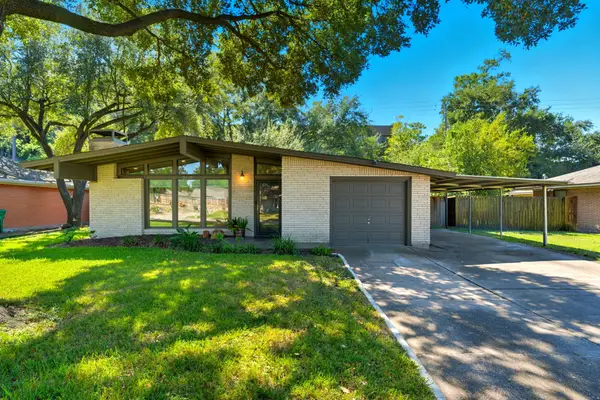 $435,000Active3 beds 2 baths1,200 sq. ft.
$435,000Active3 beds 2 baths1,200 sq. ft.2215 Ansbury Drive, Houston, TX 77018
MLS# 11216661Listed by: CAMELOT REALTY GROUP - New
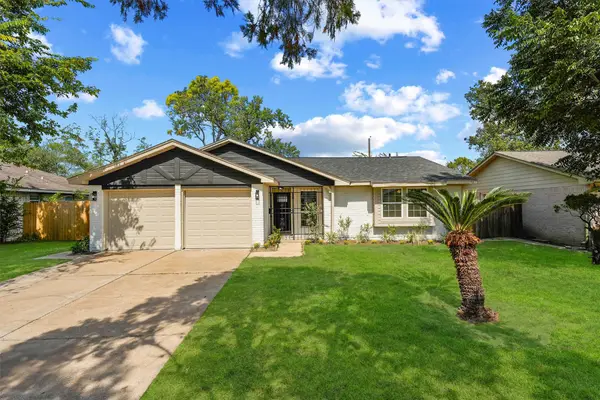 $250,000Active3 beds 2 baths1,450 sq. ft.
$250,000Active3 beds 2 baths1,450 sq. ft.4706 High Point Lane, Houston, TX 77053
MLS# 18463140Listed by: SHE REAL ESTATE & CONSTRUCTION LLC - New
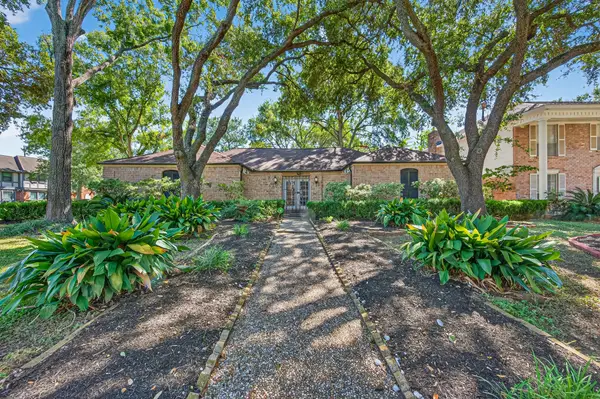 $375,000Active4 beds 2 baths3,136 sq. ft.
$375,000Active4 beds 2 baths3,136 sq. ft.13903 Chevy Chase Drive, Houston, TX 77077
MLS# 20627754Listed by: PRG, REALTORS - New
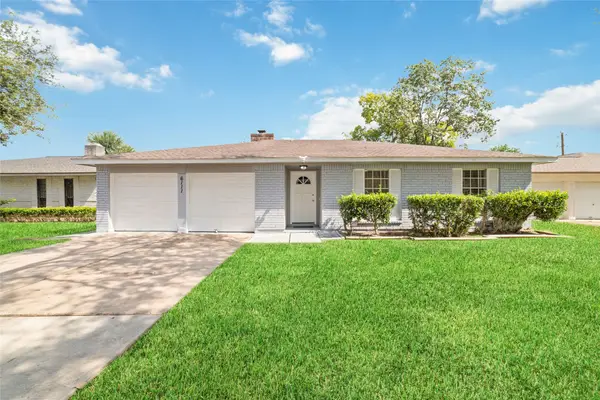 $285,000Active4 beds 2 baths1,566 sq. ft.
$285,000Active4 beds 2 baths1,566 sq. ft.6111 Westbranch Drive, Houston, TX 77072
MLS# 21541800Listed by: 5TH STREAM REALTY - New
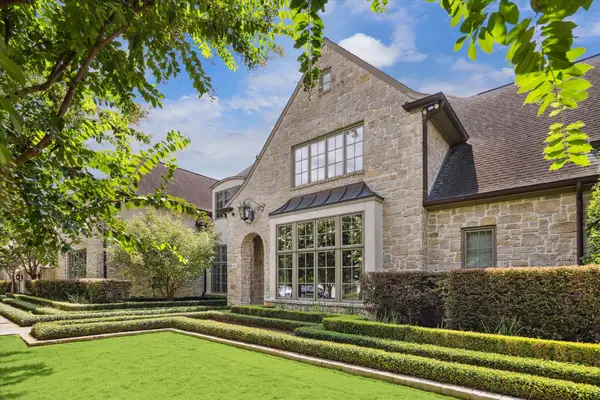 $7,950,000Active6 beds 12 baths7,562 sq. ft.
$7,950,000Active6 beds 12 baths7,562 sq. ft.601 Lindenwood Drive, Houston, TX 77024
MLS# 26005970Listed by: COMPASS RE TEXAS, LLC - HOUSTON - New
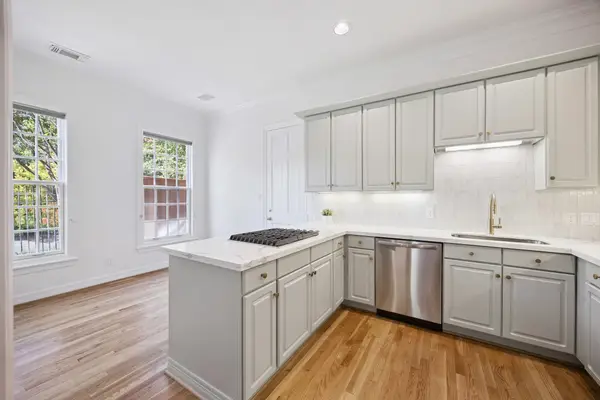 $650,000Active3 beds 3 baths2,454 sq. ft.
$650,000Active3 beds 3 baths2,454 sq. ft.3388 Maroneal Street, Houston, TX 77025
MLS# 30409968Listed by: NEW LEAF REAL ESTATE - New
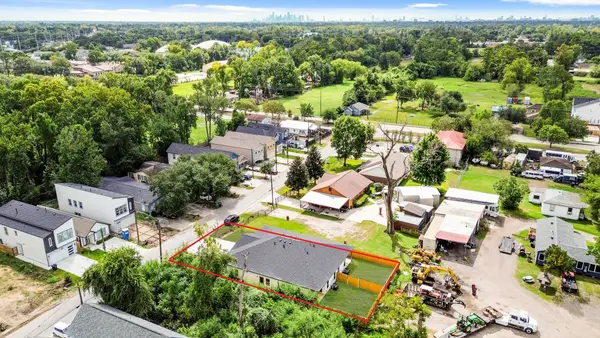 $484,999Active3 beds 2 baths2,608 sq. ft.
$484,999Active3 beds 2 baths2,608 sq. ft.7817 Beckley Street #A/B, Houston, TX 77088
MLS# 35539828Listed by: EXP REALTY LLC - New
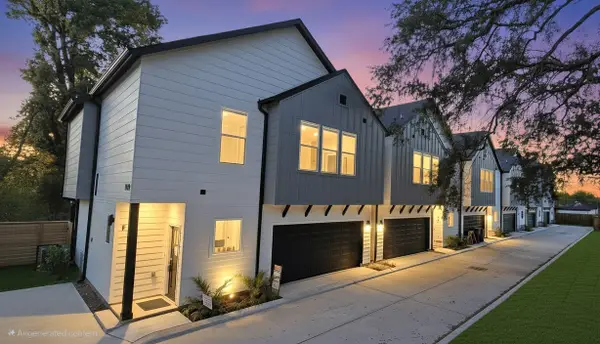 $334,500Active3 beds 3 baths1,637 sq. ft.
$334,500Active3 beds 3 baths1,637 sq. ft.4922 Hoover Street #F, Houston, TX 77092
MLS# 43415599Listed by: HOUSTON DWELL REALTY - New
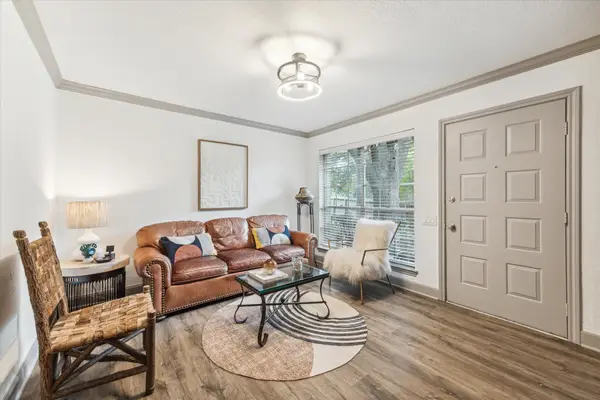 $253,000Active3 beds 2 baths1,120 sq. ft.
$253,000Active3 beds 2 baths1,120 sq. ft.1880 White Oak Drive Drive #129, Houston, TX 77009
MLS# 50586884Listed by: THE NAV AGENCY - New
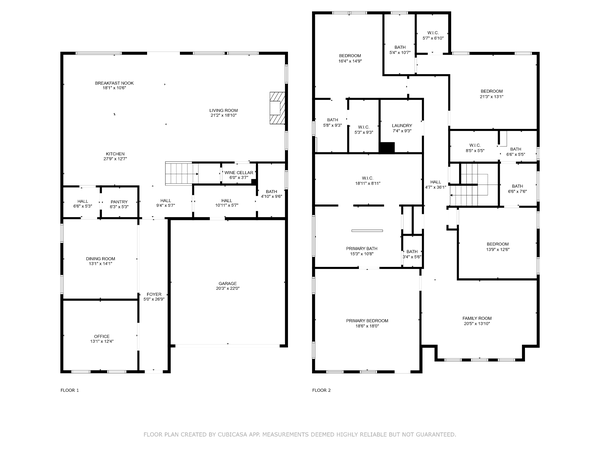 $1,587,000Active4 beds 5 baths4,208 sq. ft.
$1,587,000Active4 beds 5 baths4,208 sq. ft.2217 W Main Street, Houston, TX 77098
MLS# 52527418Listed by: COMPASS RE TEXAS, LLC - HOUSTON
