5007 Cedar Creek Drive, Houston, TX 77056
Local realty services provided by:ERA Experts
5007 Cedar Creek Drive,Houston, TX 77056
$2,850,000
- 6 Beds
- 8 Baths
- 7,396 sq. ft.
- Single family
- Active
Listed by: sarah ghandour, bobby yazdani
Office: martha turner sotheby's international realty
MLS#:79657976
Source:HARMLS
Price summary
- Price:$2,850,000
- Price per sq. ft.:$385.34
- Monthly HOA dues:$483.33
About this home
Welcome to a one-of-a-kind villa that feels more like a destination than a residence. Within this intimate four-home enclave, thoughtful amenities like wide paver driveways, five guest parking spaces, and a land bridge to shared green space capture a touch of European charm. Masterfully designed by Castellanos Designs, this architectural showpiece blends artistry and intention at every turn—from imported stone and hand-forged ironwork to groin vault ceilings, arched doorways, and a sweeping staircase. Bathed in natural light, the formal and informal living spaces surround the grand Pavilion, multiple patios, and a resort-style heated pool—perfect for both elegant entertaining and relaxed daily living. Additional highlights include a wine room, chef's kitchen with Subzero Wolf appliances, a movie theater, and six ensuite bedrooms. The primary suite features vaulted beamed ceilings, a Cantera stone fireplace, a spa-inspired bathroom, and an adjoining bedroom converted into a third custom closet with built-ins! Ideally located just minutes from Tanglewood Boulevard Trail, Uptown Park, and River Oaks District, this villa offers unmatched access to Houston’s premier dining, boutique shopping, and wellness destinations.
Contact an agent
Home facts
- Year built:2005
- Listing ID #:79657976
- Updated:December 17, 2025 at 03:35 PM
Rooms and interior
- Bedrooms:6
- Total bathrooms:8
- Full bathrooms:7
- Half bathrooms:1
- Living area:7,396 sq. ft.
Heating and cooling
- Cooling:Central Air, Electric, Zoned
- Heating:Central, Gas, Zoned
Structure and exterior
- Roof:Tile
- Year built:2005
- Building area:7,396 sq. ft.
Schools
- High school:WISDOM HIGH SCHOOL
- Middle school:TANGLEWOOD MIDDLE SCHOOL
- Elementary school:BRIARGROVE ELEMENTARY SCHOOL
Utilities
- Sewer:Public Sewer
Finances and disclosures
- Price:$2,850,000
- Price per sq. ft.:$385.34
- Tax amount:$46,766 (2024)
New listings near 5007 Cedar Creek Drive
- New
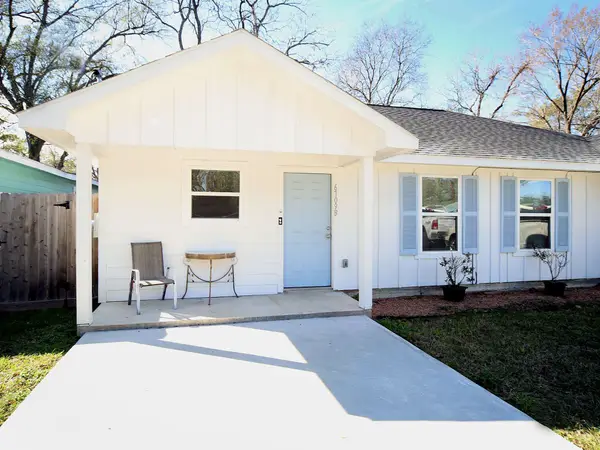 $1,300Active2 beds 1 baths690 sq. ft.
$1,300Active2 beds 1 baths690 sq. ft.6709 Greenhurst Street, Houston, TX 77091
MLS# 19567995Listed by: CORNELL REAL ESTATE GROUP, LLC - Open Sat, 2:30 to 4:30pmNew
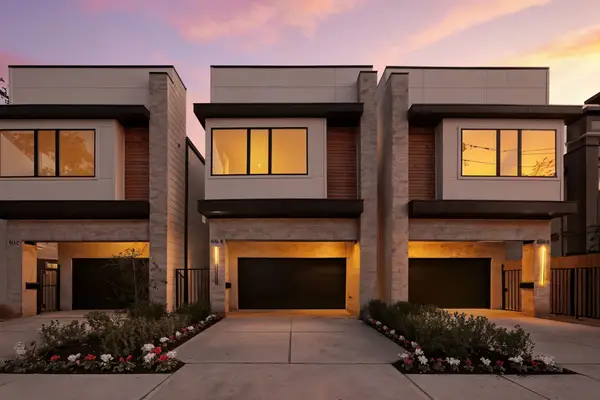 $849,900Active4 beds 4 baths3,000 sq. ft.
$849,900Active4 beds 4 baths3,000 sq. ft.1516 Dorothy Street #A, Houston, TX 77008
MLS# 48404060Listed by: TEXAS BOUTIQUE REALTY - New
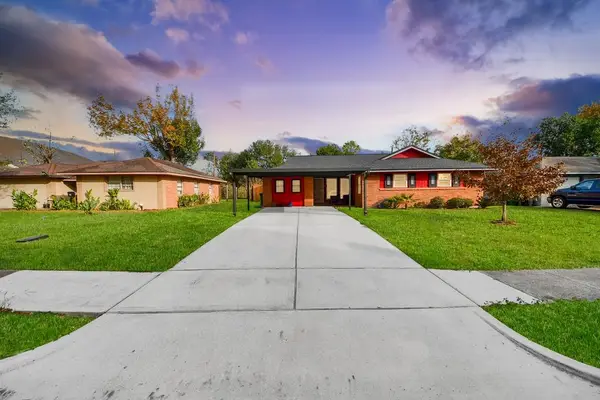 $219,900Active3 beds 1 baths1,426 sq. ft.
$219,900Active3 beds 1 baths1,426 sq. ft.2914 Dragonwick Drive, Houston, TX 77045
MLS# 56354554Listed by: SURGE REALTY - New
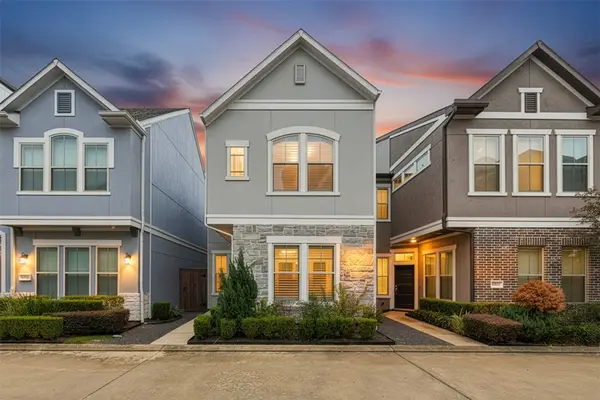 $379,900Active3 beds 3 baths1,611 sq. ft.
$379,900Active3 beds 3 baths1,611 sq. ft.2707 Church Wood Drive, Houston, TX 77082
MLS# 66138193Listed by: KELLER WILLIAMS MEMORIAL - New
 $126,999Active2 beds 2 baths1,024 sq. ft.
$126,999Active2 beds 2 baths1,024 sq. ft.7861 Cook Road, Houston, TX 77072
MLS# 82283217Listed by: KELLER WILLIAMS PREMIER REALTY - New
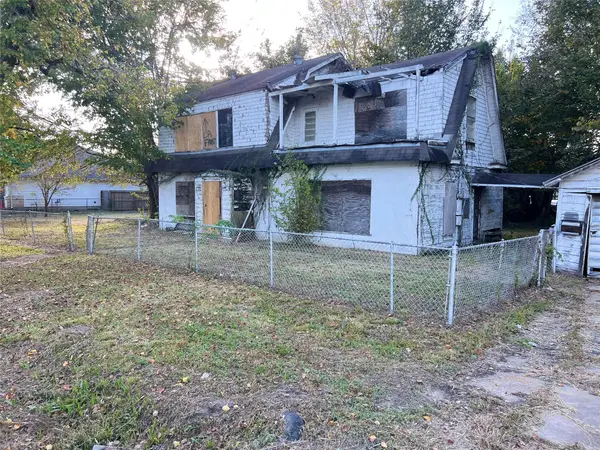 $339,000Active3 beds 2 baths2,248 sq. ft.
$339,000Active3 beds 2 baths2,248 sq. ft.6624 Foster Street, Houston, TX 77021
MLS# 82293268Listed by: COREY SMITH, REALTOR - New
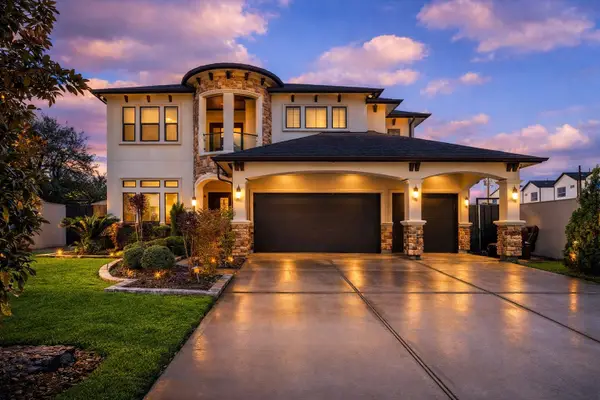 $1,100,000Active4 beds 6 baths4,100 sq. ft.
$1,100,000Active4 beds 6 baths4,100 sq. ft.3942 Charleston Street, Houston, TX 77021
MLS# 90148224Listed by: HAPPEN HOUSTON - New
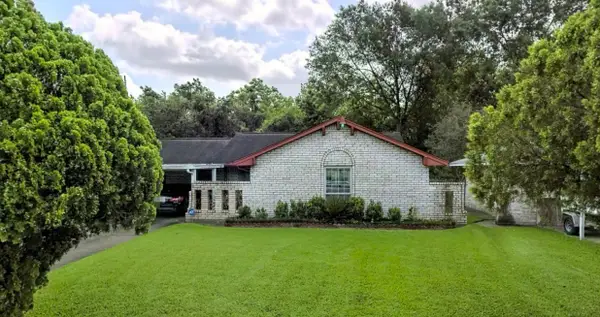 $220,000Active3 beds 2 baths1,662 sq. ft.
$220,000Active3 beds 2 baths1,662 sq. ft.10618 Wolbrook Street, Houston, TX 77016
MLS# 16469251Listed by: BRADEN REAL ESTATE GROUP - New
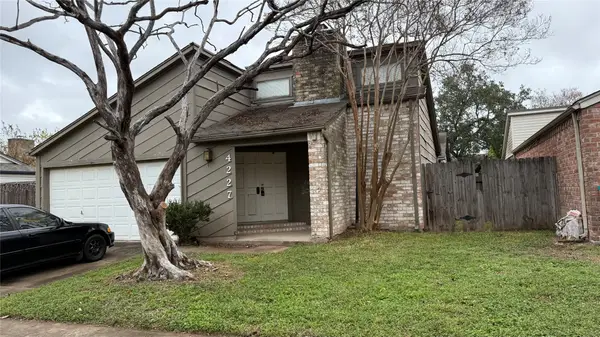 $159,497Active3 beds 2 baths1,432 sq. ft.
$159,497Active3 beds 2 baths1,432 sq. ft.4227 Willow Beach Drive, Houston, TX 77072
MLS# 19774406Listed by: REALM REAL ESTATE PROFESSIONALS - NORTH HOUSTON - New
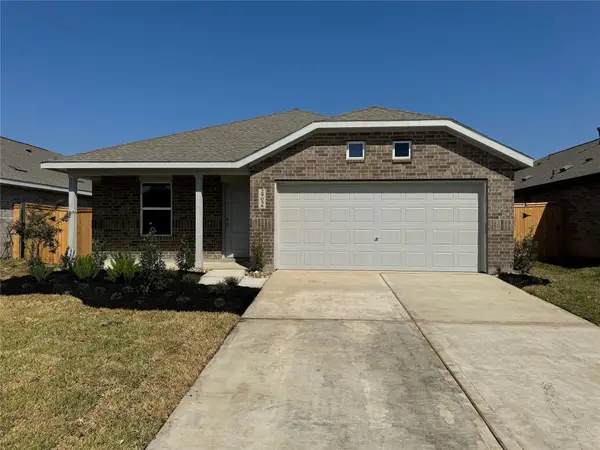 $252,990Active3 beds 2 baths1,302 sq. ft.
$252,990Active3 beds 2 baths1,302 sq. ft.712 Zuppino Lane, Huffman, TX 77336
MLS# 31744490Listed by: LENNAR HOMES VILLAGE BUILDERS, LLC
