501 Avondale Street, Houston, TX 77006
Local realty services provided by:ERA Experts
501 Avondale Street,Houston, TX 77006
$1,849,000
- 3 Beds
- 3 Baths
- 3,510 sq. ft.
- Single family
- Active
Upcoming open houses
- Sat, Oct 0402:00 pm - 04:00 pm
Listed by:patrick banks
Office:coldwell banker realty - heights
MLS#:78954941
Source:HARMLS
Price summary
- Price:$1,849,000
- Price per sq. ft.:$526.78
About this home
Stunning completely remodeled 1912 Montrose Craftsman w/guest quarters on 7,000’ corner lot. 3510’ home size reflects home & newly built guest quarters. Grand 37’ long front porch, elegant entry, soaring ceilings & original hardwoods w/inlay detail. Ideal for entertaining, living, dining, family room, kitchen, & elegant bar seamlessly flow together. Bar features wine fridge, ice maker, & 2 beverage cooling drawers. Chef’s kitchen includes custom cabinetry, Sub-Zero fridge, 48” Wolf range, & Venetian plaster hood vent. - Primary suite w/treehouse-like views, bonus room (study, nursery, or gym), built in coffee/wine bar, spa-style bathroom, & dressing room w/37 ft lighted hanging bars. Home w/fully updated electrical, HVAC, & plumbing systems. Multiple outdoor living spaces - backyard covered dining, summer kitchen, mosquito system, & irrigation for the gardens. Oversized newly built garage w/AC & epoxy floor. Incredible location—walk to 24+ restaurants. Showplace is move-in ready!
Contact an agent
Home facts
- Year built:1912
- Listing ID #:78954941
- Updated:October 04, 2025 at 10:11 PM
Rooms and interior
- Bedrooms:3
- Total bathrooms:3
- Full bathrooms:2
- Half bathrooms:1
- Living area:3,510 sq. ft.
Heating and cooling
- Cooling:Central Air, Electric
- Heating:Central, Gas
Structure and exterior
- Roof:Composition
- Year built:1912
- Building area:3,510 sq. ft.
- Lot area:0.16 Acres
Schools
- High school:LAMAR HIGH SCHOOL (HOUSTON)
- Middle school:GREGORY-LINCOLN MIDDLE SCHOOL
- Elementary school:WILLIAM WHARTON K-8 DUAL LANGUAGE ACADEMY
Utilities
- Sewer:Public Sewer
Finances and disclosures
- Price:$1,849,000
- Price per sq. ft.:$526.78
- Tax amount:$30,365 (2024)
New listings near 501 Avondale Street
- New
 $135,000Active2 beds 2 baths1,070 sq. ft.
$135,000Active2 beds 2 baths1,070 sq. ft.7841 Rue Saint Cyr Street #45, Houston, TX 77074
MLS# 29114373Listed by: WUNDERLICH PROPERTIES - New
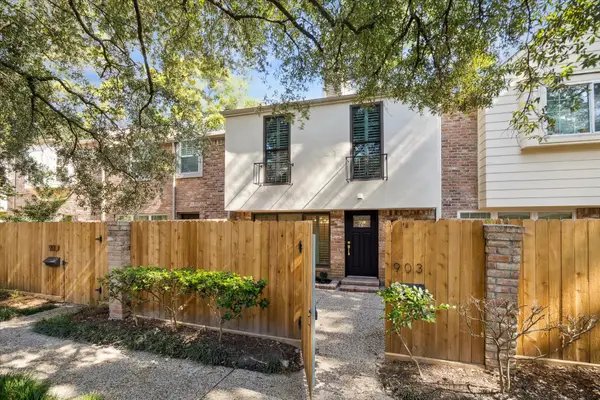 $209,999Active1 beds 2 baths1,050 sq. ft.
$209,999Active1 beds 2 baths1,050 sq. ft.903 Wax Myrtle Lane, Houston, TX 77079
MLS# 24515459Listed by: THE FIRM - New
 $240,000Active3 beds 2 baths1,473 sq. ft.
$240,000Active3 beds 2 baths1,473 sq. ft.318 Shady Lake Drive, Houston, TX 77336
MLS# 48406005Listed by: VIVE REALTY LLC - New
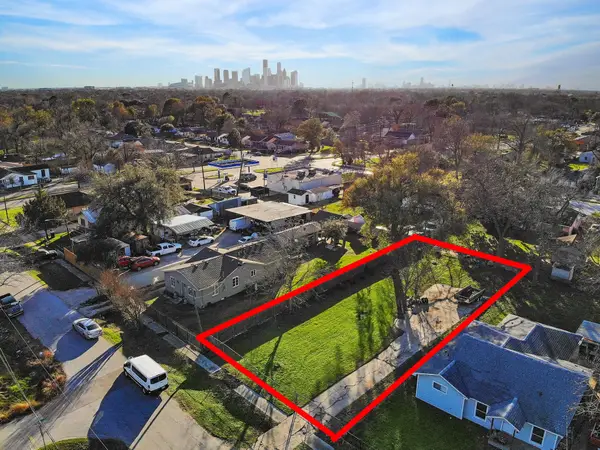 $83,000Active0.21 Acres
$83,000Active0.21 Acres3705 Love Street, Houston, TX 77026
MLS# 80227999Listed by: THE REYNA GROUP - New
 $335,000Active3 beds 3 baths1,657 sq. ft.
$335,000Active3 beds 3 baths1,657 sq. ft.619 Thornton Oaks Lane, Houston, TX 77018
MLS# 97075294Listed by: NAN & COMPANY PROPERTIES - New
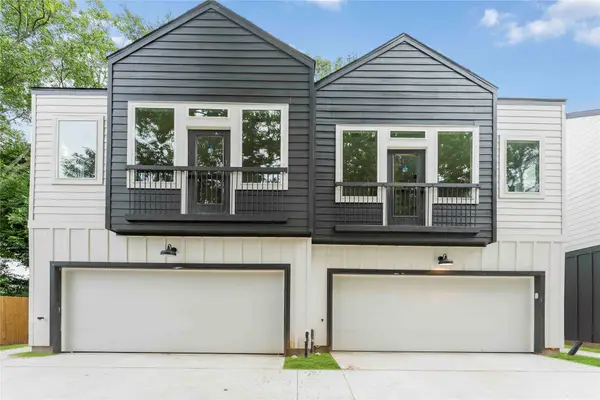 $410,000Active2 beds 2 baths1,936 sq. ft.
$410,000Active2 beds 2 baths1,936 sq. ft.5103 Mallow Street #A/B, Houston, TX 77033
MLS# 6161329Listed by: NEXTGEN REAL ESTATE PROPERTIES - New
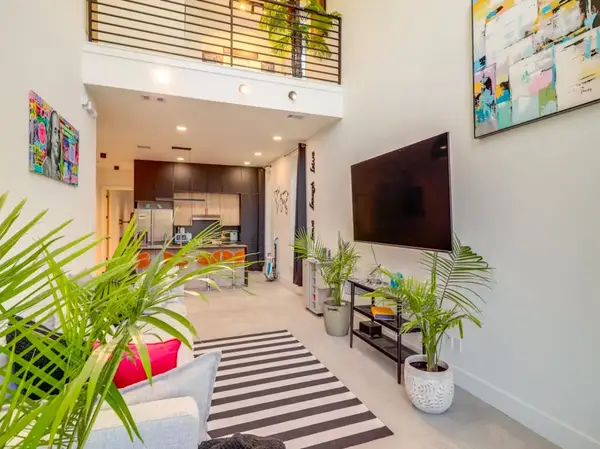 $389,700Active3 beds 3 baths1,841 sq. ft.
$389,700Active3 beds 3 baths1,841 sq. ft.2205 Staples St #B, Houston, TX 77026
MLS# 62536312Listed by: LPT REALTY, LLC - New
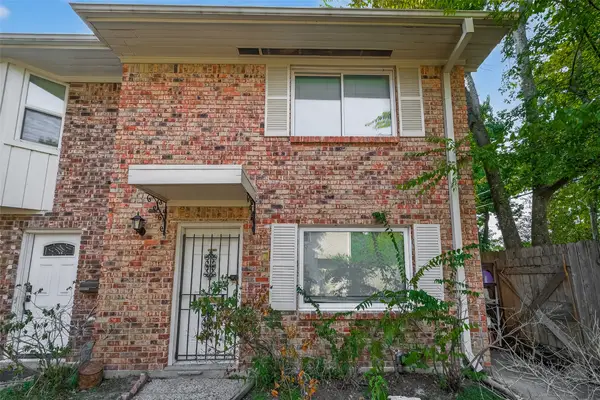 $255,000Active2 beds 2 baths1,558 sq. ft.
$255,000Active2 beds 2 baths1,558 sq. ft.5534 Holly Street #I, Houston, TX 77081
MLS# 63393289Listed by: KELLER WILLIAMS REALTY SOUTHWEST - New
 $3,500,000Active5 beds 6 baths5,568 sq. ft.
$3,500,000Active5 beds 6 baths5,568 sq. ft.4521 San Felipe Street #3101, Houston, TX 77027
MLS# 63635402Listed by: REALM REAL ESTATE PROFESSIONALS - SUGAR LAND - Open Sun, 1 to 3pmNew
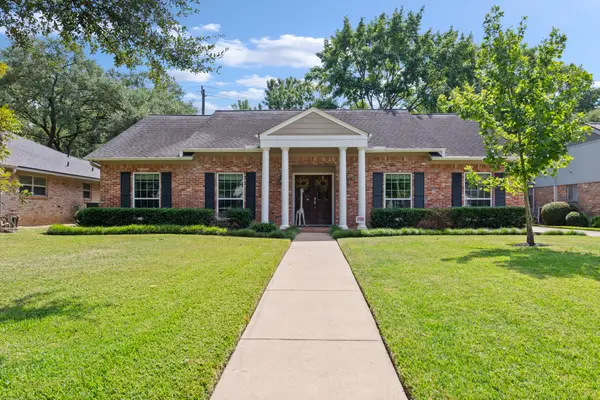 $425,000Active3 beds 3 baths2,266 sq. ft.
$425,000Active3 beds 3 baths2,266 sq. ft.12507 Hazelwood Lane, Houston, TX 77077
MLS# 68828614Listed by: KELLER WILLIAMS MEMORIAL
