5011 Poinciana Drive, Houston, TX 77092
Local realty services provided by:American Real Estate ERA Powered
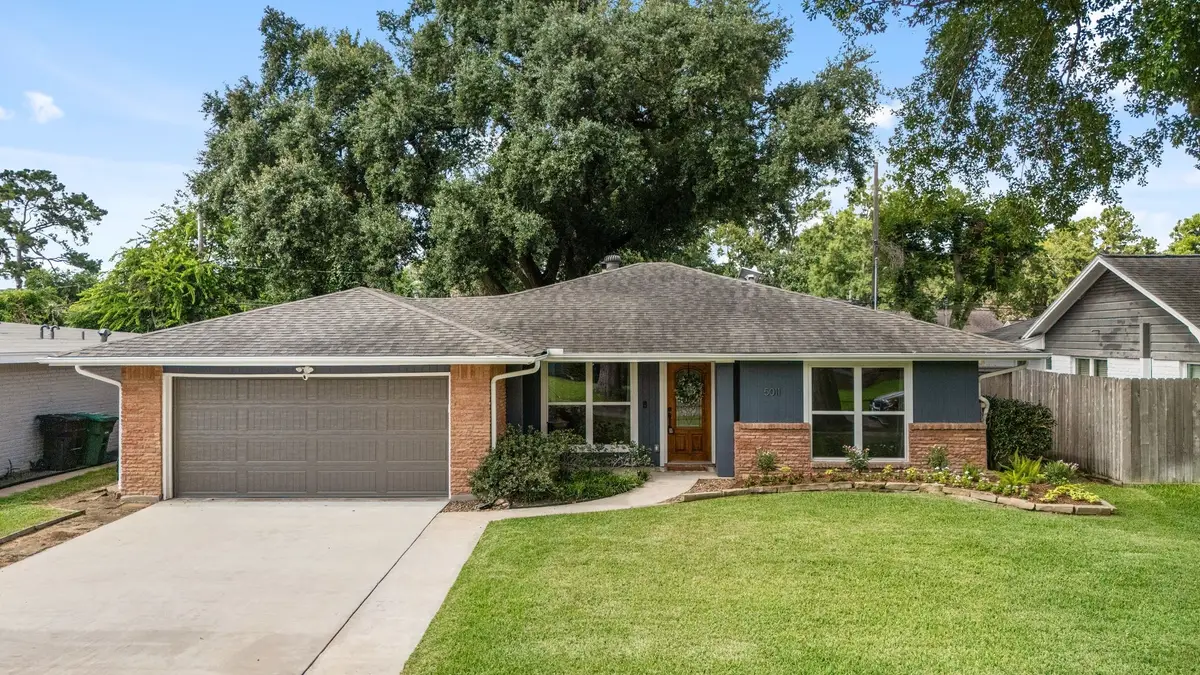
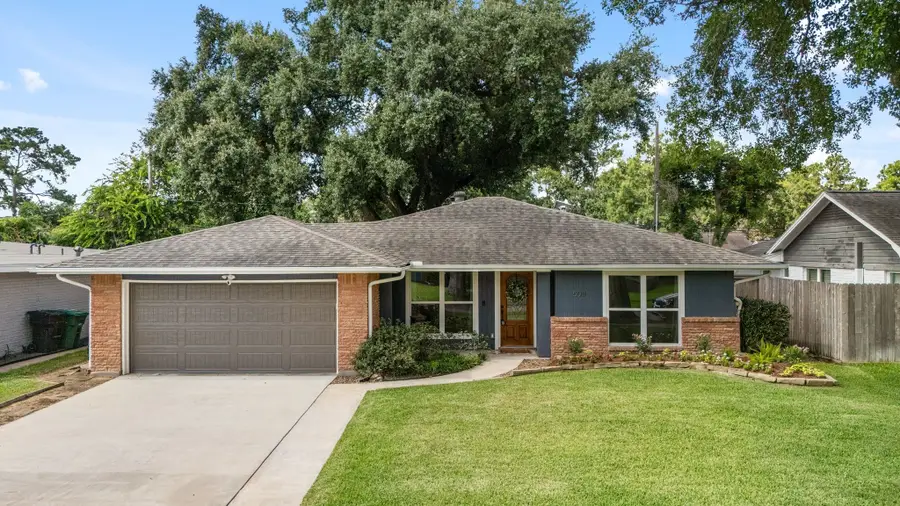
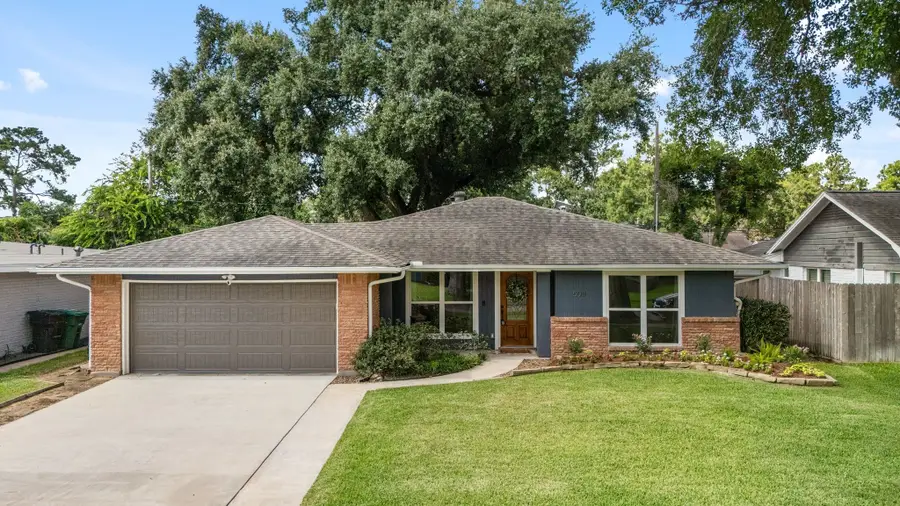
5011 Poinciana Drive,Houston, TX 77092
$414,000
- 3 Beds
- 2 Baths
- 1,547 sq. ft.
- Single family
- Pending
Listed by:leah oliver
Office:compass re texas, llc. - houston
MLS#:96259661
Source:HARMLS
Price summary
- Price:$414,000
- Price per sq. ft.:$267.61
About this home
Located in the heart of Oak Forest/Garden Oaks, 5011 Poinciana Street is a beautifully updated ranch-style home blending timeless charm with modern comfort. Classic brick accents and a cozy fireplace add character, while a full interior remodel brings warmth and livability.
The light-filled layout features large windows framing views of the sprawling backyard—perfect for everyday living and entertaining. The inviting kitchen, updated finishes, and smart flow make the home feel both stylish and practical.
The spacious primary suite is a rare find for a home of this age, featuring dual sinks, a walk-in shower, and a generous walk-in closet. Secondary bedrooms are tucked at the back and share a large bath with double sinks and a tub/shower combo—ideal for families or guests.
With a big yard, thoughtful updates, and a prime location near restaurants, parks, and top-tier amenities, this home is move-in ready and made for modern living. NEVER FLOODED **Per Seller.
Contact an agent
Home facts
- Year built:1955
- Listing Id #:96259661
- Updated:August 18, 2025 at 07:20 AM
Rooms and interior
- Bedrooms:3
- Total bathrooms:2
- Full bathrooms:2
- Living area:1,547 sq. ft.
Heating and cooling
- Cooling:Central Air, Electric
- Heating:Central, Gas
Structure and exterior
- Roof:Composition
- Year built:1955
- Building area:1,547 sq. ft.
- Lot area:0.17 Acres
Schools
- High school:SCARBOROUGH HIGH SCHOOL
- Middle school:CLIFTON MIDDLE SCHOOL (HOUSTON)
- Elementary school:WAINWRIGHT ELEMENTARY SCHOOL
Utilities
- Sewer:Public Sewer
Finances and disclosures
- Price:$414,000
- Price per sq. ft.:$267.61
- Tax amount:$7,846 (2024)
New listings near 5011 Poinciana Drive
- New
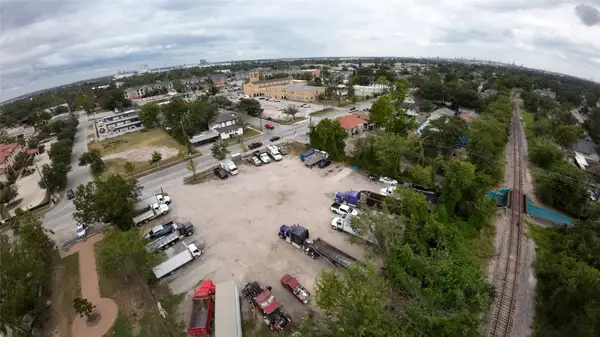 $899,000Active0 Acres
$899,000Active0 Acres7206 Capitol St, Houston, TX 77011
MLS# 24598739Listed by: REALTY WORLD HOMES & ESTATES - New
 $570,000Active3 beds 4 baths2,035 sq. ft.
$570,000Active3 beds 4 baths2,035 sq. ft.4211 Crawford Street, Houston, TX 77004
MLS# 34412525Listed by: HOMESMART - New
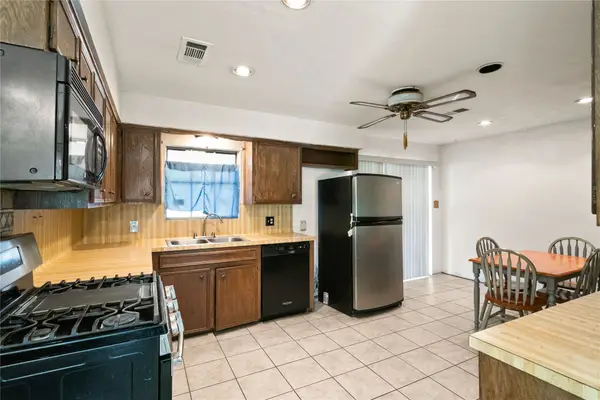 $199,900Active3 beds 2 baths1,300 sq. ft.
$199,900Active3 beds 2 baths1,300 sq. ft.522 Rainy River Drive, Houston, TX 77037
MLS# 53333519Listed by: JLA REALTY - New
 $235,140Active3 beds 2 baths1,266 sq. ft.
$235,140Active3 beds 2 baths1,266 sq. ft.2623 Lantana Spring Road, Houston, TX 77038
MLS# 61692114Listed by: LENNAR HOMES VILLAGE BUILDERS, LLC - New
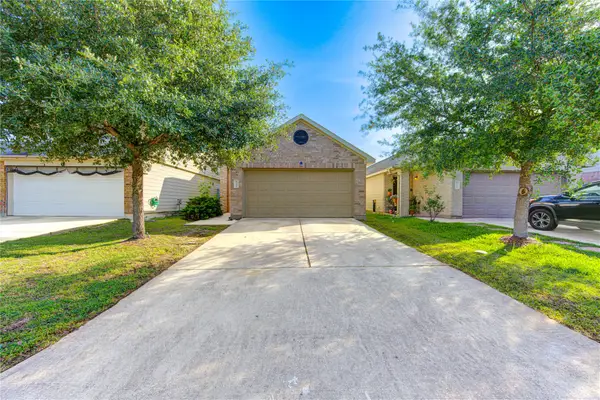 $210,000Active3 beds 3 baths1,720 sq. ft.
$210,000Active3 beds 3 baths1,720 sq. ft.15531 Kiplands Bend Drive, Houston, TX 77014
MLS# 93891041Listed by: GLAD REALTY LLC - New
 $189,900Active3 beds 2 baths1,485 sq. ft.
$189,900Active3 beds 2 baths1,485 sq. ft.12127 Palmton Street, Houston, TX 77034
MLS# 12210957Listed by: KAREN DAVIS PROPERTIES - New
 $134,900Active2 beds 2 baths1,329 sq. ft.
$134,900Active2 beds 2 baths1,329 sq. ft.2574 Marilee Lane #1, Houston, TX 77057
MLS# 12646031Listed by: RODNEY JACKSON REALTY GROUP, LLC - New
 $349,900Active3 beds 3 baths1,550 sq. ft.
$349,900Active3 beds 3 baths1,550 sq. ft.412 Neyland Street #G, Houston, TX 77022
MLS# 15760933Listed by: CITIQUEST PROPERTIES - New
 $156,000Active2 beds 2 baths891 sq. ft.
$156,000Active2 beds 2 baths891 sq. ft.12307 Kings Chase Drive, Houston, TX 77044
MLS# 36413942Listed by: KELLER WILLIAMS HOUSTON CENTRAL - Open Sat, 11am to 4pmNew
 $750,000Active4 beds 4 baths3,287 sq. ft.
$750,000Active4 beds 4 baths3,287 sq. ft.911 Chisel Point Drive, Houston, TX 77094
MLS# 36988040Listed by: KELLER WILLIAMS PREMIER REALTY
