5013 Golden Forest Drive, Houston, TX 77091
Local realty services provided by:ERA Experts
5013 Golden Forest Drive,Houston, TX 77091
$360,000
- 3 Beds
- 3 Baths
- 1,950 sq. ft.
- Single family
- Active
Listed by: raul garcia, harley hedgpeth
Office: coldwell banker realty - heights
MLS#:96329651
Source:HARMLS
Price summary
- Price:$360,000
- Price per sq. ft.:$184.62
About this home
Welcome to 5013 Golden Forest, a spacious and inviting home boasting 3 bedrooms, 2 bathrooms, and 1950 square feet of modern living space. Upon entry, you're welcomed by an open concept layout adorned with luxury vinyl flooring, creating a stylish ambiance throughout. The kitchen is a culinary dream with quartz countertops, sleek stainless steel appliances, and a stylish herringbone backsplash. Retreat to the primary bedroom featuring a modern ceiling fan and an ensuite bathroom equipped with double sinks, a luxurious tub, a walk-in shower, and a generously sized walk-in closet for added convenience. Enjoy the flex space perfect for a separate seating area or game room. Nestled close to Oak Forest, TC Jester Park, and major highways, this home provides easy access to outdoor recreation and commuting convenience. Don't miss the chance to make this charming property your new home!
Contact an agent
Home facts
- Year built:2024
- Listing ID #:96329651
- Updated:February 18, 2026 at 12:34 PM
Rooms and interior
- Bedrooms:3
- Total bathrooms:3
- Full bathrooms:2
- Half bathrooms:1
- Living area:1,950 sq. ft.
Heating and cooling
- Cooling:Attic Fan, Central Air, Electric
- Heating:Central, Gas
Structure and exterior
- Roof:Composition
- Year built:2024
- Building area:1,950 sq. ft.
- Lot area:0.07 Acres
Schools
- High school:SCARBOROUGH HIGH SCHOOL
- Middle school:CLIFTON MIDDLE SCHOOL (HOUSTON)
- Elementary school:SMITH ELEMENTARY SCHOOL (HOUSTON)
Utilities
- Sewer:Public Sewer
Finances and disclosures
- Price:$360,000
- Price per sq. ft.:$184.62
- Tax amount:$1,148 (2023)
New listings near 5013 Golden Forest Drive
- Open Sat, 12 to 4pmNew
 $510,990Active4 beds 4 baths2,700 sq. ft.
$510,990Active4 beds 4 baths2,700 sq. ft.14802 Buffalo Head Street, Baytown, TX 77523
MLS# 44345267Listed by: CHESMAR HOMES - Open Sat, 12 to 4pmNew
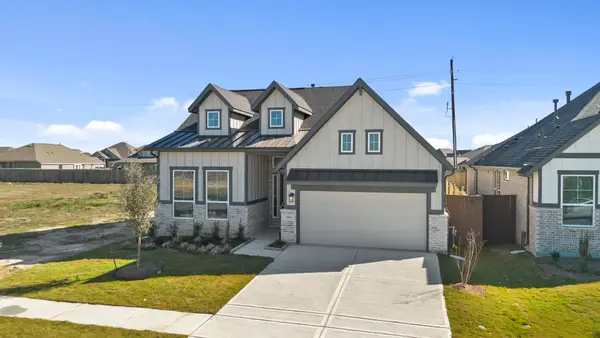 $464,990Active4 beds 3 baths2,538 sq. ft.
$464,990Active4 beds 3 baths2,538 sq. ft.14814 Buffalo Head Street, Baytown, TX 77523
MLS# 70742473Listed by: CHESMAR HOMES - Open Sat, 1 to 3pmNew
 $1,445,000Active4 beds 4 baths2,972 sq. ft.
$1,445,000Active4 beds 4 baths2,972 sq. ft.805 Columbia Street, Houston, TX 77007
MLS# 23986451Listed by: REALTY OF AMERICA, LLC - New
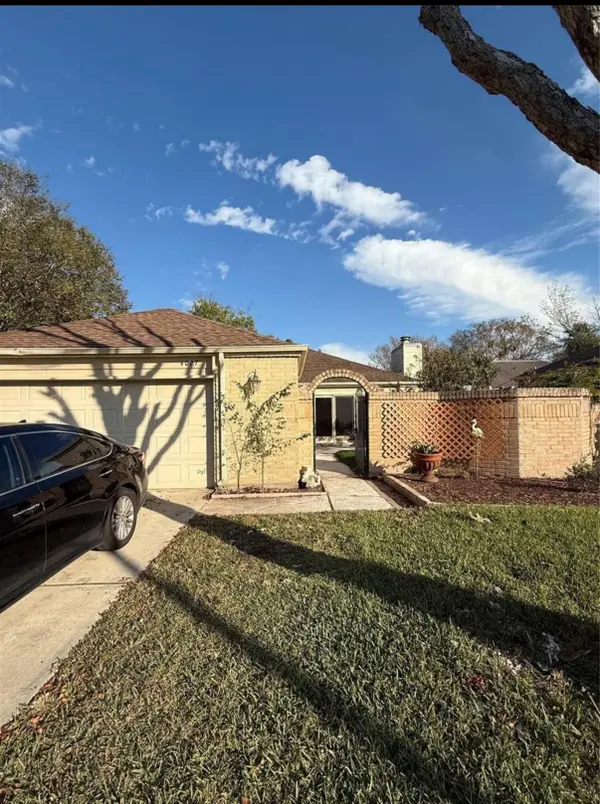 $282,000Active3 beds 2 baths1,682 sq. ft.
$282,000Active3 beds 2 baths1,682 sq. ft.4027 W Summit Valley Drive, Houston, TX 77082
MLS# 25186176Listed by: LONE STAR REALTY - New
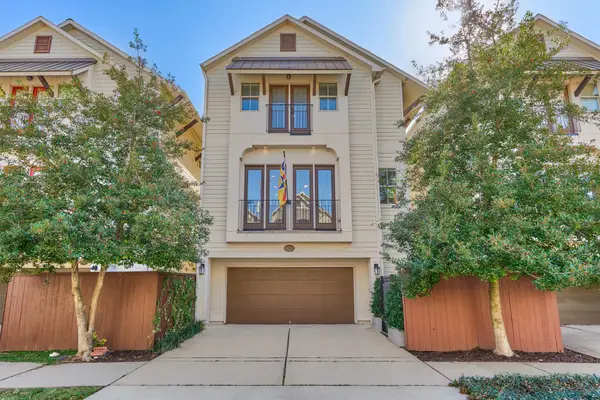 $545,000Active3 beds 4 baths2,112 sq. ft.
$545,000Active3 beds 4 baths2,112 sq. ft.1114 W 15th Street, Houston, TX 77008
MLS# 25834381Listed by: GULF OAK REALTY, LLC - New
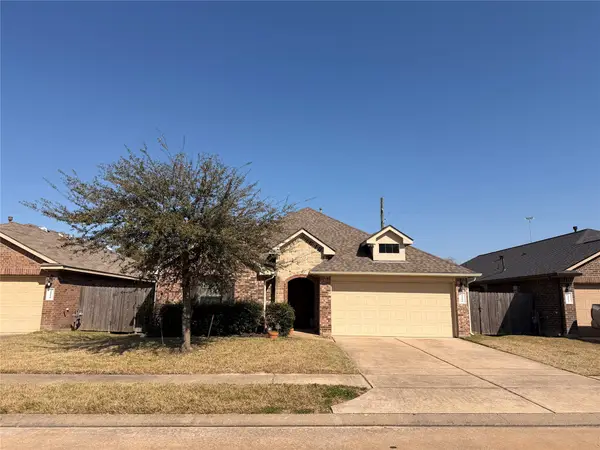 $336,000Active4 beds 2 baths2,100 sq. ft.
$336,000Active4 beds 2 baths2,100 sq. ft.21106 Kirkland Woods Drive, Houston, TX 77095
MLS# 27229244Listed by: HOME & INVESTMENT GROUP - New
 $474,900Active3 beds 3 baths2,109 sq. ft.
$474,900Active3 beds 3 baths2,109 sq. ft.5323 Manor Creek Lane, Houston, TX 77092
MLS# 35361967Listed by: LI REALTY GROUP - New
 $275,000Active3 beds 3 baths1,428 sq. ft.
$275,000Active3 beds 3 baths1,428 sq. ft.934 Sterling Creek Circle, Katy, TX 77450
MLS# 36303839Listed by: HOMEPLUS REALTY GROUP - New
 $135,000Active0 Acres
$135,000Active0 Acres6610 Eastwood Street, Houston, TX 77021
MLS# 38642821Listed by: RE/MAX CINCO RANCH - New
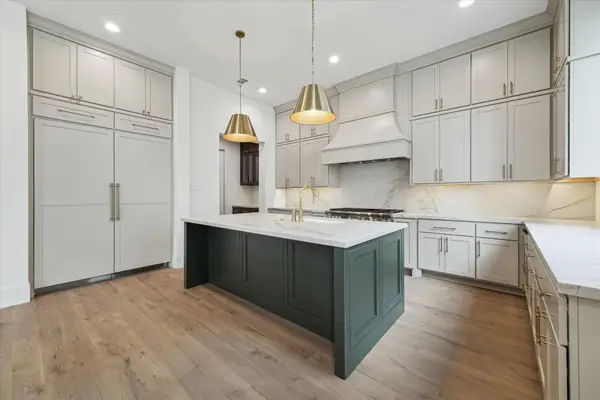 $2,250,000Active4 beds 5 baths4,159 sq. ft.
$2,250,000Active4 beds 5 baths4,159 sq. ft.25 Wentworth Gate Path, Houston, TX 77027
MLS# 44120727Listed by: DOUGLAS ELLIMAN REAL ESTATE

