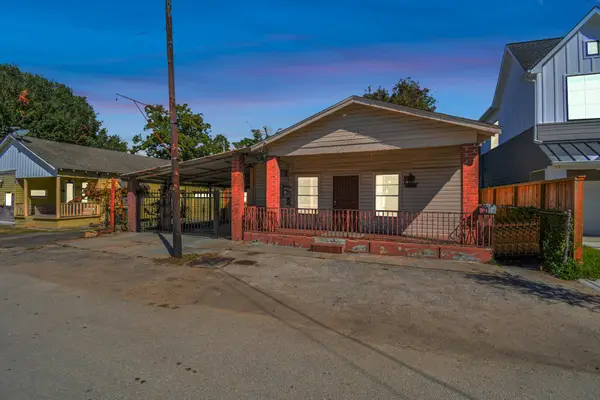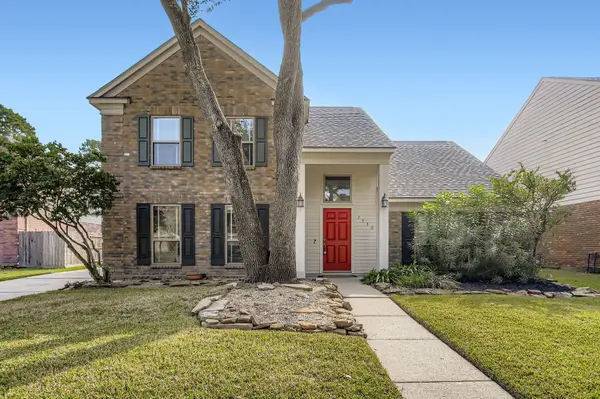5015 Jason Street, Houston, TX 77096
Local realty services provided by:ERA Experts
5015 Jason Street,Houston, TX 77096
$2,350,000
- 4 Beds
- 5 Baths
- 5,976 sq. ft.
- Single family
- Active
Listed by: sachin chowdhry
Office: octogen real estate group
MLS#:62085055
Source:HARMLS
Price summary
- Price:$2,350,000
- Price per sq. ft.:$393.24
- Monthly HOA dues:$70.83
About this home
Designed by the legendary Robert Dame, 5015 Jason is a classic 5900 Sf Mediterranean custom luxury 4-bedroom, 4.5 bathroom villa on a 13,000 sq.ft corner lot with an impressive grand two-story rotunda entry with marble inlay floor, decorative domed ceiling lined with Iron and crystal chandeliers and sconces. Beamed ceilings, massive Palladian arched windows, handcrafted & custom-designed Craftsman hardwood doors with distressed look. Picturesque climate-controlled sunroom with full kitchen. The home has a gorgeous kitchen, a chef's delight with high end Thermador/Wolf/Miele appliances. Butlers pantry for easy servings & a wine cellar. Two story high study on the first floor, with a library on the second floor. SAVANT home entertainment system with built-in speakers throughout the house. A media room with wet bar. Custom silk draperies throughout the home adding to the royalty. Premium Spanish Innova Clay Tile roof. Elevator installed. Large 3 car garage with a private entry gate.
Contact an agent
Home facts
- Year built:2014
- Listing ID #:62085055
- Updated:January 09, 2026 at 12:59 PM
Rooms and interior
- Bedrooms:4
- Total bathrooms:5
- Full bathrooms:4
- Half bathrooms:1
- Living area:5,976 sq. ft.
Heating and cooling
- Cooling:Attic Fan, Central Air, Electric
- Heating:Central, Gas
Structure and exterior
- Roof:Tile
- Year built:2014
- Building area:5,976 sq. ft.
- Lot area:0.3 Acres
Schools
- High school:BELLAIRE HIGH SCHOOL
- Middle school:MEYERLAND MIDDLE SCHOOL
- Elementary school:LOVETT ELEMENTARY SCHOOL
Utilities
- Sewer:Public Sewer
Finances and disclosures
- Price:$2,350,000
- Price per sq. ft.:$393.24
- Tax amount:$35,068 (2024)
New listings near 5015 Jason Street
- New
 $290,000Active2 beds 1 baths1,420 sq. ft.
$290,000Active2 beds 1 baths1,420 sq. ft.3311 Bremond Street, Houston, TX 77004
MLS# 21144716Listed by: LMH REALTY GROUP - New
 $60,000Active6 beds 4 baths2,058 sq. ft.
$60,000Active6 beds 4 baths2,058 sq. ft.2705 & 2707 S Fox Street, Houston, TX 77003
MLS# 21149203Listed by: LMH REALTY GROUP - New
 $238,500Active3 beds 2 baths1,047 sq. ft.
$238,500Active3 beds 2 baths1,047 sq. ft.11551 Gullwood Drive, Houston, TX 77089
MLS# 16717216Listed by: EXCLUSIVE REALTY GROUP LLC - New
 $499,000Active3 beds 4 baths2,351 sq. ft.
$499,000Active3 beds 4 baths2,351 sq. ft.4314 Gibson Street #A, Houston, TX 77007
MLS# 21243921Listed by: KELLER WILLIAMS SIGNATURE - New
 $207,000Active3 beds 3 baths1,680 sq. ft.
$207,000Active3 beds 3 baths1,680 sq. ft.6026 Yorkglen Manor Lane, Houston, TX 77084
MLS# 27495949Listed by: REAL BROKER, LLC - New
 $485,000Active4 beds 3 baths2,300 sq. ft.
$485,000Active4 beds 3 baths2,300 sq. ft.3615 Rosedale Street, Houston, TX 77004
MLS# 32399958Listed by: JANE BYRD PROPERTIES INTERNATIONAL LLC - New
 $152,500Active1 beds 2 baths858 sq. ft.
$152,500Active1 beds 2 baths858 sq. ft.9200 Westheimer Road #1302, Houston, TX 77063
MLS# 40598962Listed by: RE/MAX FINE PROPERTIES - New
 $175,000Active3 beds 2 baths1,036 sq. ft.
$175,000Active3 beds 2 baths1,036 sq. ft.3735 Meadow Place Drive, Houston, TX 77082
MLS# 6541907Listed by: DOUGLAS ELLIMAN REAL ESTATE - New
 $145,000Active3 beds 1 baths1,015 sq. ft.
$145,000Active3 beds 1 baths1,015 sq. ft.5254 Perry Street, Houston, TX 77021
MLS# 71164962Listed by: COMPASS RE TEXAS, LLC - MEMORIAL - Open Sun, 2 to 4pmNew
 $325,000Active4 beds 3 baths2,272 sq. ft.
$325,000Active4 beds 3 baths2,272 sq. ft.7530 Dogwood Falls Road, Houston, TX 77095
MLS# 7232551Listed by: ORCHARD BROKERAGE
