5022 Briarbend Drive, Houston, TX 77035
Local realty services provided by:ERA EXPERTS
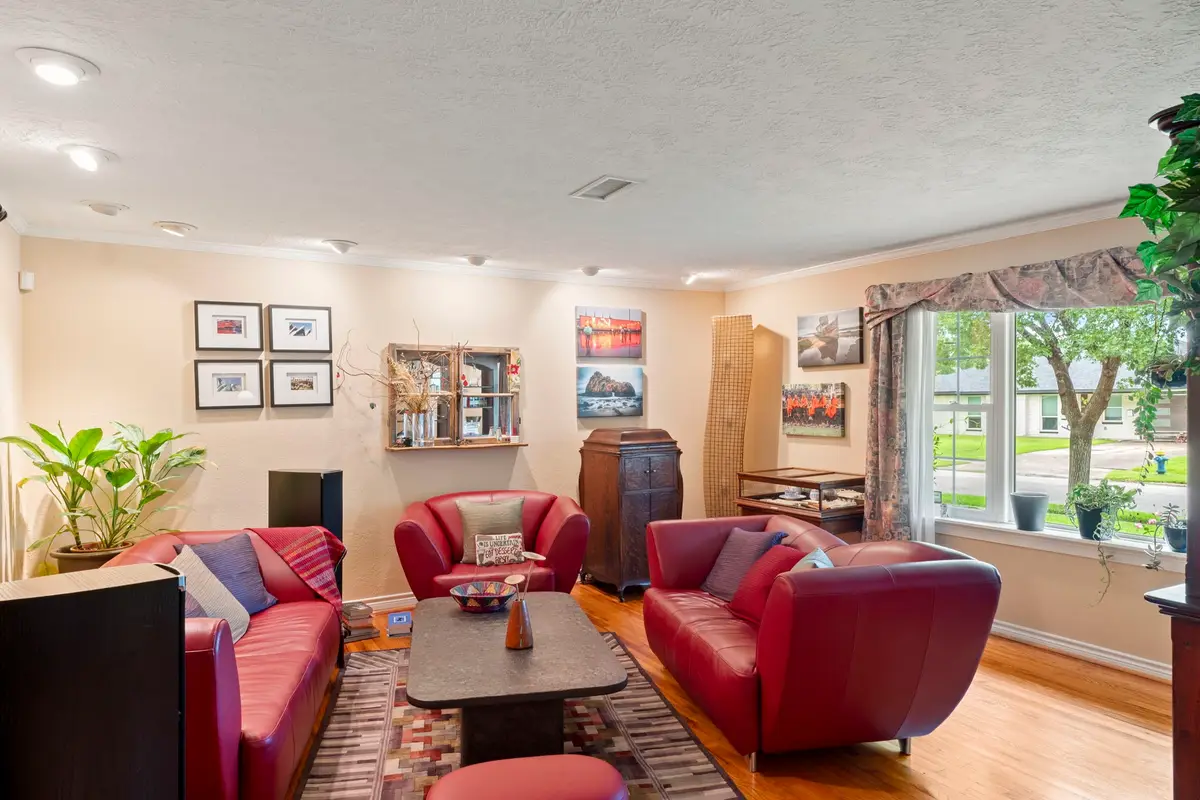
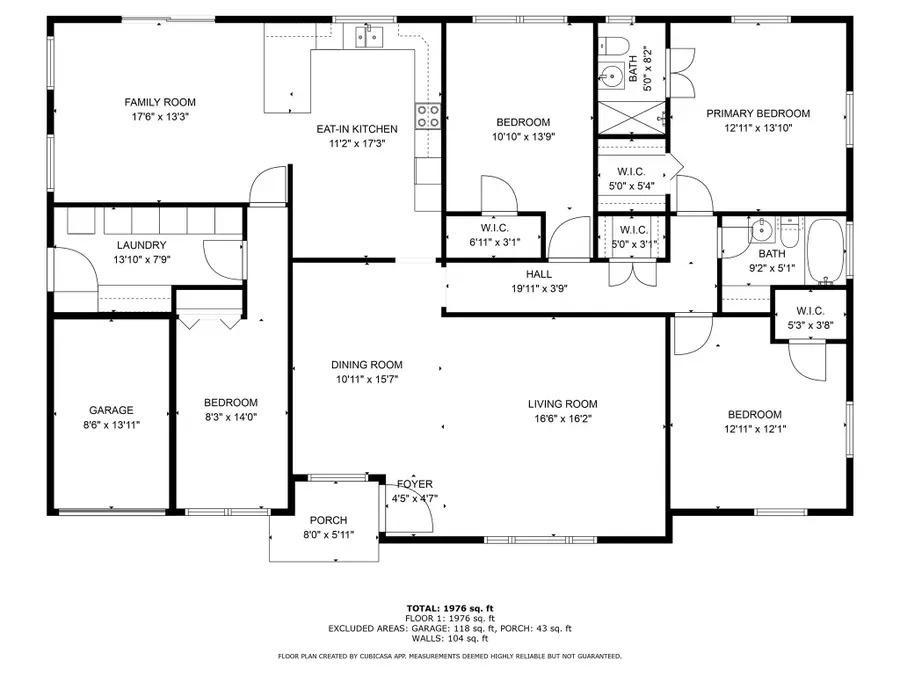

5022 Briarbend Drive,Houston, TX 77035
$498,000
- 4 Beds
- 2 Baths
- 2,027 sq. ft.
- Single family
- Active
Listed by:rodney thorin
Office:re/max partners
MLS#:93263579
Source:HARMLS
Price summary
- Price:$498,000
- Price per sq. ft.:$245.68
- Monthly HOA dues:$5
About this home
PRICE IMPROVED! Tucked beneath a canopy of mature oaks in a quiet neighborhood, this enchanting home tells a story of charm, creativity, and care. Meticulously maintained, this home features a steel shingle roof with transferable lifetime warranty, Pex plumbing (with fixture manifold), new windows, updated wall/attic insulation, full sprinkler, updated sewer line, and MORE! Step inside and be greeted by warm hardwoods, crown molding, and a soft, welcoming palette that wraps each room in comfort. The Living and Dining Rooms balance style with comfort, creating enchanting spaces to relax or entertain. The Kitchen and Family Room are flooded with light and overlook the Deck and lush Garden full of flowering plants and greenery. This is more than a home—it’s a haven for those who value individuality, story, and soul in every square foot. Come fall in love with a space that reflects the joy of living life creatively. Showings by appointment. Don’t miss this one-of-a-kind treasure.
Contact an agent
Home facts
- Year built:1958
- Listing Id #:93263579
- Updated:August 18, 2025 at 11:38 AM
Rooms and interior
- Bedrooms:4
- Total bathrooms:2
- Full bathrooms:2
- Living area:2,027 sq. ft.
Heating and cooling
- Cooling:Central Air, Electric
- Heating:Central, Gas
Structure and exterior
- Year built:1958
- Building area:2,027 sq. ft.
- Lot area:0.19 Acres
Schools
- High school:WESTBURY HIGH SCHOOL
- Middle school:MEYERLAND MIDDLE SCHOOL
- Elementary school:KOLTER ELEMENTARY SCHOOL
Utilities
- Sewer:Public Sewer
Finances and disclosures
- Price:$498,000
- Price per sq. ft.:$245.68
- Tax amount:$5,693 (2024)
New listings near 5022 Briarbend Drive
- New
 $285,000Active2 beds 2 baths1,843 sq. ft.
$285,000Active2 beds 2 baths1,843 sq. ft.4 Champions Colony E, Houston, TX 77069
MLS# 10302355Listed by: KELLER WILLIAMS REALTY PROFESSIONALS - New
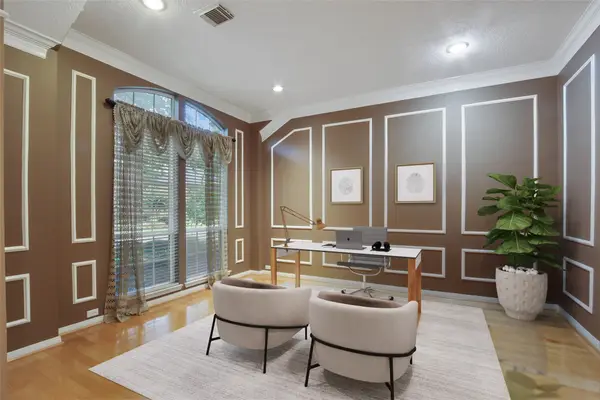 $489,000Active4 beds 2 baths2,811 sq. ft.
$489,000Active4 beds 2 baths2,811 sq. ft.4407 Island Hills Drive, Houston, TX 77059
MLS# 20289737Listed by: MICHELE JACOBS REALTY GROUP - New
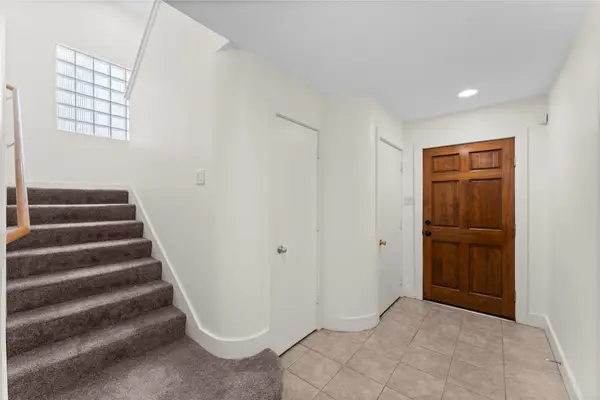 $289,000Active2 beds 3 baths2,004 sq. ft.
$289,000Active2 beds 3 baths2,004 sq. ft.8666 Meadowcroft Drive, Houston, TX 77063
MLS# 28242061Listed by: HOUSTON ELITE PROPERTIES LLC - New
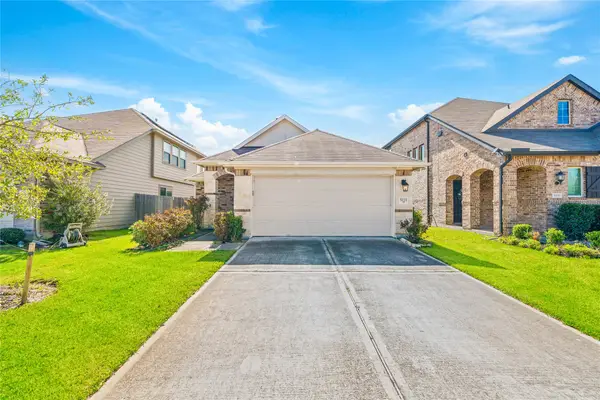 $299,900Active3 beds 2 baths1,664 sq. ft.
$299,900Active3 beds 2 baths1,664 sq. ft.5111 Azalea Trace Drive, Houston, TX 77066
MLS# 30172018Listed by: LONE STAR REALTY - New
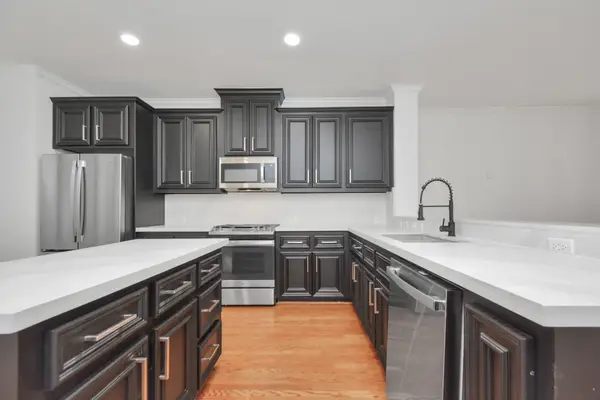 $450,000Active3 beds 4 baths2,396 sq. ft.
$450,000Active3 beds 4 baths2,396 sq. ft.4217 Gibson Street #A, Houston, TX 77007
MLS# 37746585Listed by: NEXTHOME REAL ESTATE PLACE - New
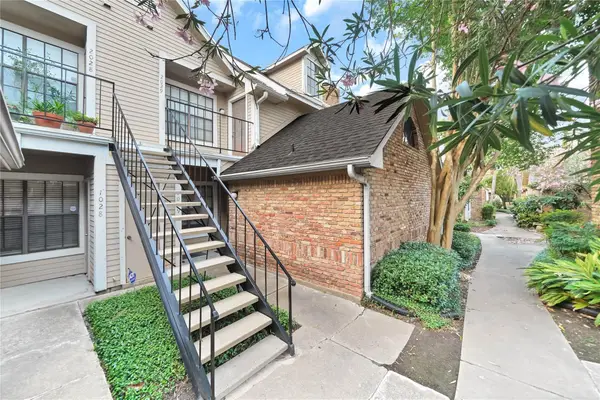 $169,000Active1 beds 1 baths907 sq. ft.
$169,000Active1 beds 1 baths907 sq. ft.2300 Old Spanish Trail #2029, Houston, TX 77054
MLS# 38375891Listed by: EXPERTISE REALTY GROUP LLC - New
 $239,000Active4 beds 2 baths2,071 sq. ft.
$239,000Active4 beds 2 baths2,071 sq. ft.6643 Briar Glade Drive, Houston, TX 77072
MLS# 40291452Listed by: EXP REALTY LLC - New
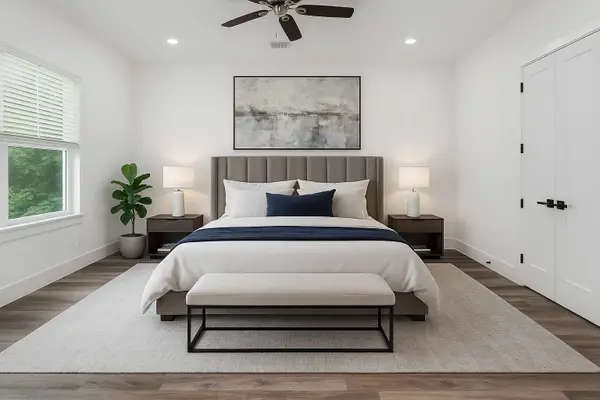 $349,900Active4 beds 3 baths1,950 sq. ft.
$349,900Active4 beds 3 baths1,950 sq. ft.5734 White Magnolia Street, Houston, TX 77091
MLS# 47480478Listed by: RE/MAX SIGNATURE - New
 $299,000Active3 beds 2 baths1,408 sq. ft.
$299,000Active3 beds 2 baths1,408 sq. ft.10018 Knoboak Drive #3, Houston, TX 77080
MLS# 56440347Listed by: EXP REALTY LLC - New
 $495,000Active4 beds 4 baths3,373 sq. ft.
$495,000Active4 beds 4 baths3,373 sq. ft.13719 Kingston River Lane, Houston, TX 77044
MLS# 61106713Listed by: ELEV8 PROPERTIES

