5022 Hastingwood Drive, Houston, TX 77084
Local realty services provided by:ERA EXPERTS
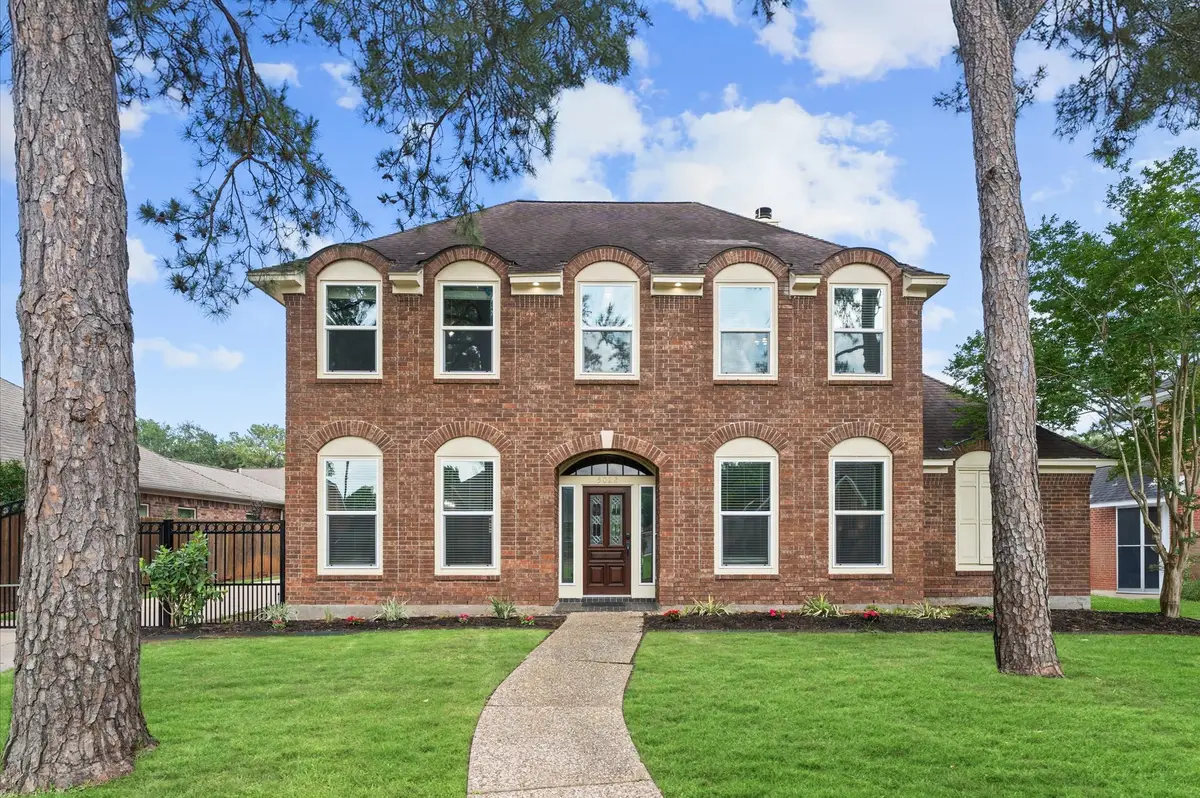
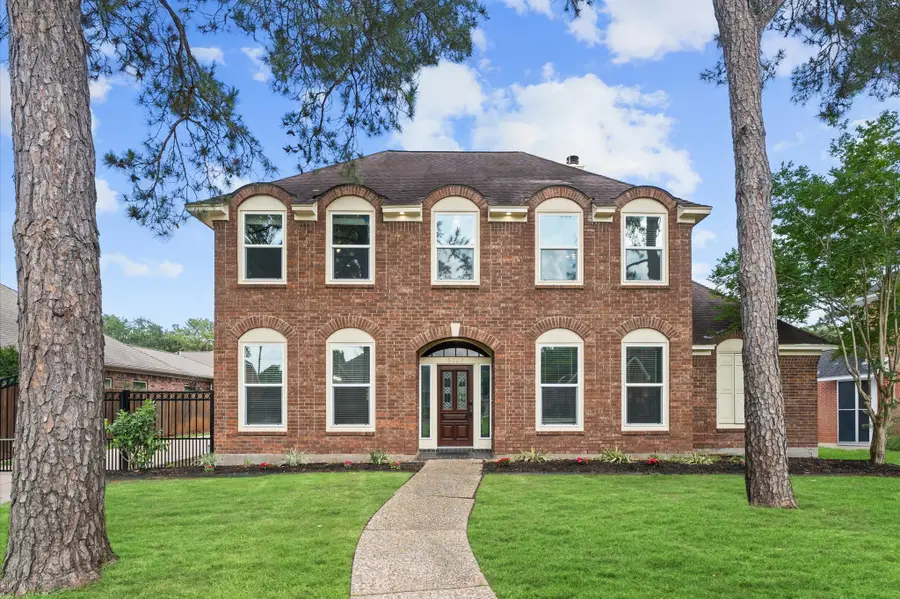

5022 Hastingwood Drive,Houston, TX 77084
$449,900
- 4 Beds
- 4 Baths
- 3,477 sq. ft.
- Single family
- Pending
Listed by:damarys hunter
Office:exp realty llc.
MLS#:40175588
Source:HARMLS
Price summary
- Price:$449,900
- Price per sq. ft.:$129.39
- Monthly HOA dues:$75
About this home
Step into this beautifully updated 4-bedroom, 3.5-bath smart home where comfort meets style. A dedicated office and formal dining room greet you at the entry. The spacious living room features custom built-ins and a cozy gas fireplace. The updated kitchen offers ample cabinetry, a breakfast nook, and WiFi-enabled stove and oven. The main-level primary suite is a private retreat with backyard access and a spa-like bath with dual vanities, soaking tub, and walk-in shower. Upstairs includes a second living area wired for surround sound, three bedrooms, and two full baths that have been updated—ideal for family or guests. Enjoy new vinyl windows, air purification, new water heaters, a fully irrigated sprinkler system, smart locks, and thermostat. Step outside to a sparkling pool, hot tub, and heated outdoor shower. Deerfield Village amenities include a pool, tennis court, volleyball court, and 24-hour security patrol. This home blends elegance, smart technology, and resort-style living.
Contact an agent
Home facts
- Year built:1988
- Listing Id #:40175588
- Updated:August 18, 2025 at 07:20 AM
Rooms and interior
- Bedrooms:4
- Total bathrooms:4
- Full bathrooms:3
- Half bathrooms:1
- Living area:3,477 sq. ft.
Heating and cooling
- Cooling:Central Air, Electric
- Heating:Central, Gas
Structure and exterior
- Roof:Composition
- Year built:1988
- Building area:3,477 sq. ft.
- Lot area:0.21 Acres
Schools
- High school:CYPRESS LAKES HIGH SCHOOL
- Middle school:WATKINS MIDDLE SCHOOL
- Elementary school:WILSON ELEMENTARY SCHOOL (CYPRESS-FAIRBANKS)
Utilities
- Sewer:Public Sewer
Finances and disclosures
- Price:$449,900
- Price per sq. ft.:$129.39
- Tax amount:$6,883 (2024)
New listings near 5022 Hastingwood Drive
- New
 $144,000Active1 beds 1 baths774 sq. ft.
$144,000Active1 beds 1 baths774 sq. ft.2255 Braeswood Park Drive #137, Houston, TX 77030
MLS# 22736746Listed by: WELCH REALTY - New
 $349,900Active3 beds 3 baths1,772 sq. ft.
$349,900Active3 beds 3 baths1,772 sq. ft.5825 Highland Sun Lane, Houston, TX 77091
MLS# 30453800Listed by: WYNNWOOD GROUP - New
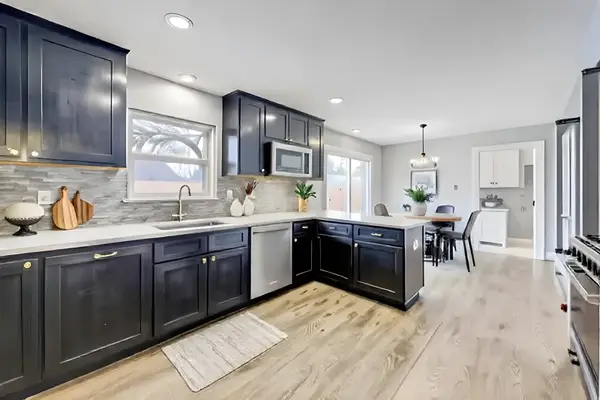 $535,000Active3 beds 5 baths2,340 sq. ft.
$535,000Active3 beds 5 baths2,340 sq. ft.3307 Chris Drive, Houston, TX 77063
MLS# 41505874Listed by: PECAN HOUSE PROPERTIES - New
 $135,000Active3 beds 2 baths1,342 sq. ft.
$135,000Active3 beds 2 baths1,342 sq. ft.10511 Envoy Street, Houston, TX 77016
MLS# 4229380Listed by: WOOD REAL ESTATE, LLC - New
 $175,000Active2 beds 2 baths918 sq. ft.
$175,000Active2 beds 2 baths918 sq. ft.1402 Ramada Dr, Houston, TX 77062
MLS# 43069403Listed by: KELLER WILLIAMS REALTY CLEAR LAKE / NASA - New
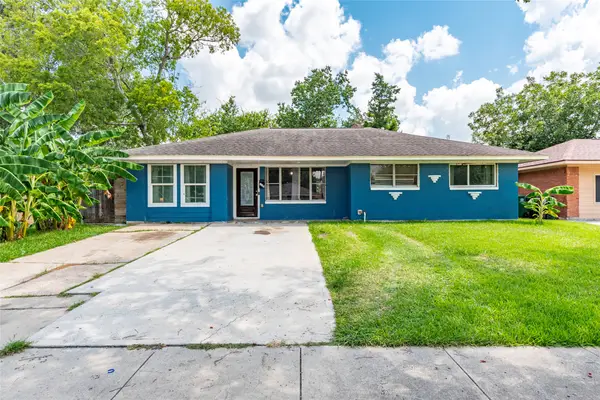 $200,000Active3 beds 2 baths1,368 sq. ft.
$200,000Active3 beds 2 baths1,368 sq. ft.517 Marleen Street, Houston, TX 77034
MLS# 44959611Listed by: VIVE REALTY LLC - Open Sat, 1 to 4pmNew
 $519,000Active3 beds 3 baths2,764 sq. ft.
$519,000Active3 beds 3 baths2,764 sq. ft.9523 Willow Street, Houston, TX 77088
MLS# 51310537Listed by: NEW AGE - New
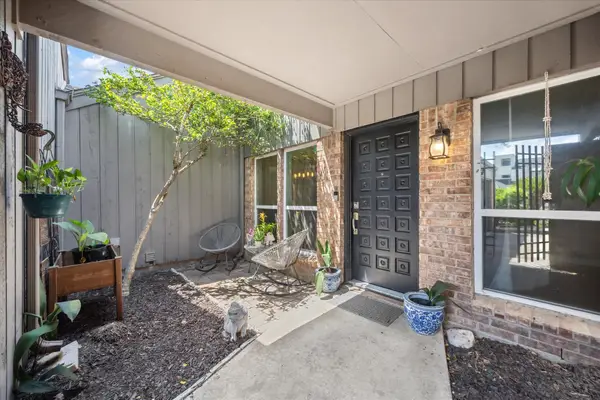 $425,000Active3 beds 2 baths2,285 sq. ft.
$425,000Active3 beds 2 baths2,285 sq. ft.14438 Briarhills Parkway, Houston, TX 77077
MLS# 62682375Listed by: EXP REALTY LLC - Open Sat, 12 to 2pmNew
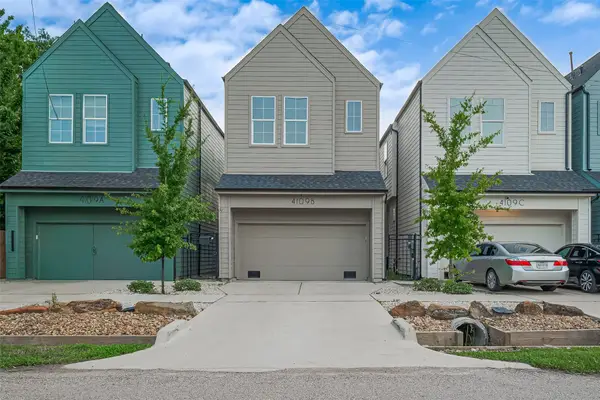 $410,000Active3 beds 3 baths2,033 sq. ft.
$410,000Active3 beds 3 baths2,033 sq. ft.4109 Castor Street #B, Houston, TX 77022
MLS# 70805670Listed by: WHITE HOUSE GLOBAL PROPERTIES - New
 $260,000Active3 beds 3 baths2,081 sq. ft.
$260,000Active3 beds 3 baths2,081 sq. ft.14039 Littleborne Birdwell Lane, Houston, TX 77047
MLS# 78392934Listed by: VIVE REALTY LLC
