5040 Fieldwood Drive, Houston, TX 77056
Local realty services provided by:American Real Estate ERA Powered
5040 Fieldwood Drive,Houston, TX 77056
$2,297,000
- 4 Beds
- 4 Baths
- 5,150 sq. ft.
- Single family
- Active
Listed by: michael afshari
Office: compass re texas, llc. - houston
MLS#:19113803
Source:HARMLS
Price summary
- Price:$2,297,000
- Price per sq. ft.:$446.02
- Monthly HOA dues:$62.5
About this home
Exceptionally rare: immaculately maintained original on the FINAL DOUBLE LOT in prestigious Huisache Acres. Designed by award-winning Kent & Kent Design and built by Bruce Barnett, this traditional brick residence offers approx. 5,150 SF on an expansive 18,765 SF lot. Thoughtful layout with 4 bedrooms (primary on main), 3 full + 1 half bath, two utility rooms, an elevator, and a whole-house generator. Light-filled interiors flow to lush, landscaped grounds for privacy and calm. The formal living room, anchored by a stately fireplace, opens through French doors to a covered patio—ideal for entertaining. A chef’s kitchen with butler’s pantry and wet bar blends sophistication with function. Abundant windows, including multiple sets of French doors frame sweeping views of the massive, park-like yard. Highlights include high ceilings, wide-plank hardwoods, custom millwork, multiple covered patios, & oversized garage. Unrivaled Uptown location minutes to premier shopping, dining & amenities.
Contact an agent
Home facts
- Year built:1992
- Listing ID #:19113803
- Updated:December 08, 2025 at 12:39 PM
Rooms and interior
- Bedrooms:4
- Total bathrooms:4
- Full bathrooms:3
- Half bathrooms:1
- Living area:5,150 sq. ft.
Heating and cooling
- Cooling:Central Air, Electric
- Heating:Central, Gas
Structure and exterior
- Roof:Composition
- Year built:1992
- Building area:5,150 sq. ft.
- Lot area:0.43 Acres
Schools
- High school:WISDOM HIGH SCHOOL
- Middle school:TANGLEWOOD MIDDLE SCHOOL
- Elementary school:BRIARGROVE ELEMENTARY SCHOOL
Utilities
- Sewer:Public Sewer
Finances and disclosures
- Price:$2,297,000
- Price per sq. ft.:$446.02
New listings near 5040 Fieldwood Drive
- New
 $87,000Active0.11 Acres
$87,000Active0.11 Acres0 Bolden Street, Houston, TX 77029
MLS# 57096086Listed by: DIVINE DREAMS REAL ESTATE - New
 $245,000Active3 beds 2 baths1,748 sq. ft.
$245,000Active3 beds 2 baths1,748 sq. ft.5619 Warm Springs Road, Houston, TX 77035
MLS# 6805139Listed by: BETTER HOMES AND GARDENS REAL ESTATE GARY GREENE - WOODWAY - New
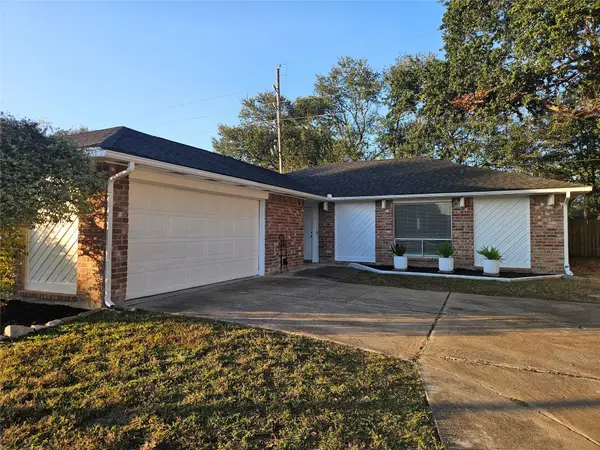 $245,000Active3 beds 2 baths1,402 sq. ft.
$245,000Active3 beds 2 baths1,402 sq. ft.16406 Maplemont Drive, Houston, TX 77095
MLS# 24196209Listed by: CENTURY 21 WESTERN REALTY, INC - New
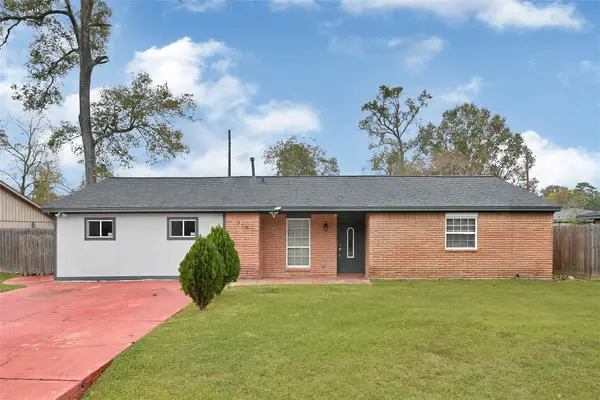 $249,000Active4 beds 3 baths1,974 sq. ft.
$249,000Active4 beds 3 baths1,974 sq. ft.919 Corydon Drive, Houston, TX 77336
MLS# 66397194Listed by: THE LARIOS HOME GROUP - New
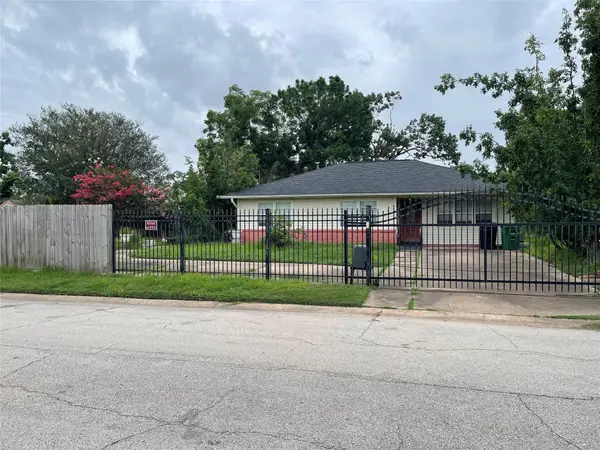 $429,000Active3 beds 2 baths1,920 sq. ft.
$429,000Active3 beds 2 baths1,920 sq. ft.7403 N Dearborn Street, Houston, TX 77055
MLS# 64486004Listed by: REALTY ASSOCIATES - New
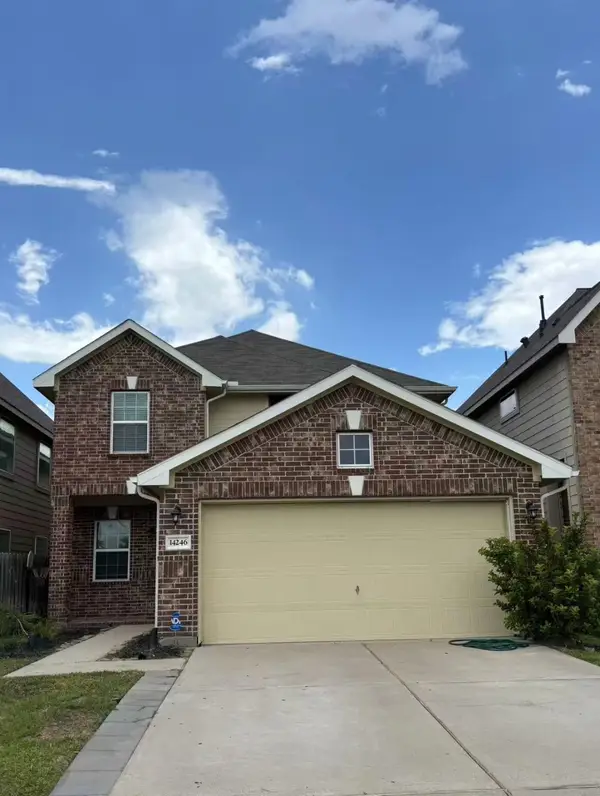 $385,000Active4 beds 3 baths2,325 sq. ft.
$385,000Active4 beds 3 baths2,325 sq. ft.14246 Dos Palos Drive, Houston, TX 77083
MLS# 36825727Listed by: KINGFAY INC - New
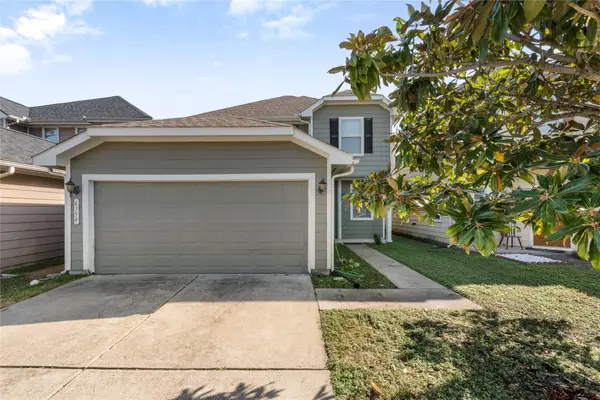 $279,999Active3 beds 3 baths1,791 sq. ft.
$279,999Active3 beds 3 baths1,791 sq. ft.6354 Wilshire Ridge, Houston, TX 77040
MLS# 80677460Listed by: JLA REALTY - New
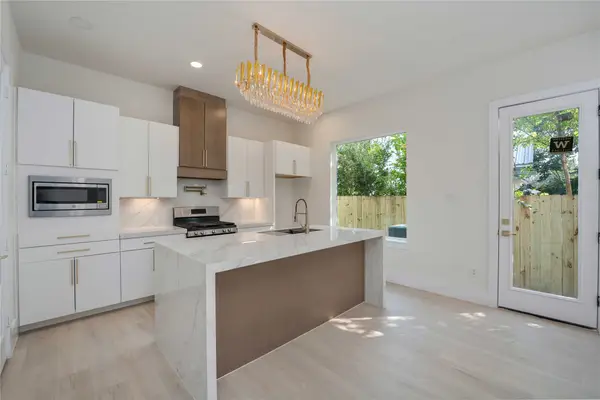 $369,990Active3 beds 3 baths1,710 sq. ft.
$369,990Active3 beds 3 baths1,710 sq. ft.7125 England Street, Houston, TX 77021
MLS# 85764550Listed by: NEXTGEN REAL ESTATE PROPERTIES - New
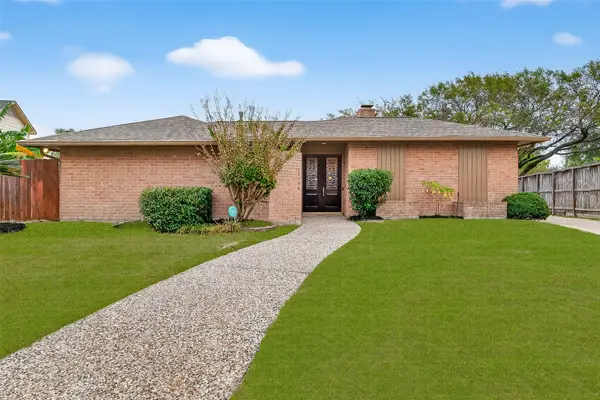 $499,900Active3 beds 3 baths2,599 sq. ft.
$499,900Active3 beds 3 baths2,599 sq. ft.13106 Ivyside Drive, Houston, TX 77077
MLS# 37353824Listed by: BERKSHIRE HATHAWAY HOMESERVICES PREMIER PROPERTIES - New
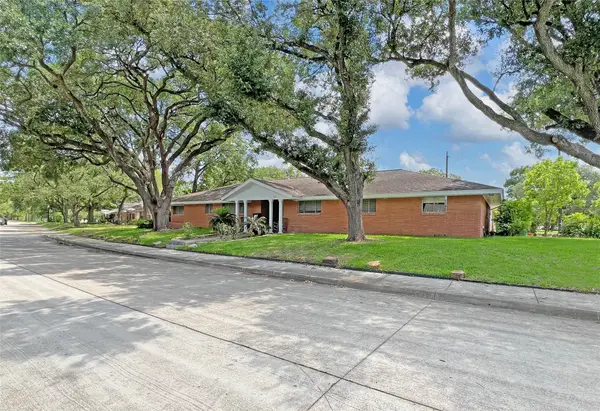 $649,000Active4 beds 3 baths2,950 sq. ft.
$649,000Active4 beds 3 baths2,950 sq. ft.3641 Deal Street, Houston, TX 77025
MLS# 41928977Listed by: SWEET HOME REALTY
