509 E 27th Street #B, Houston, TX 77008
Local realty services provided by:American Real Estate ERA Powered
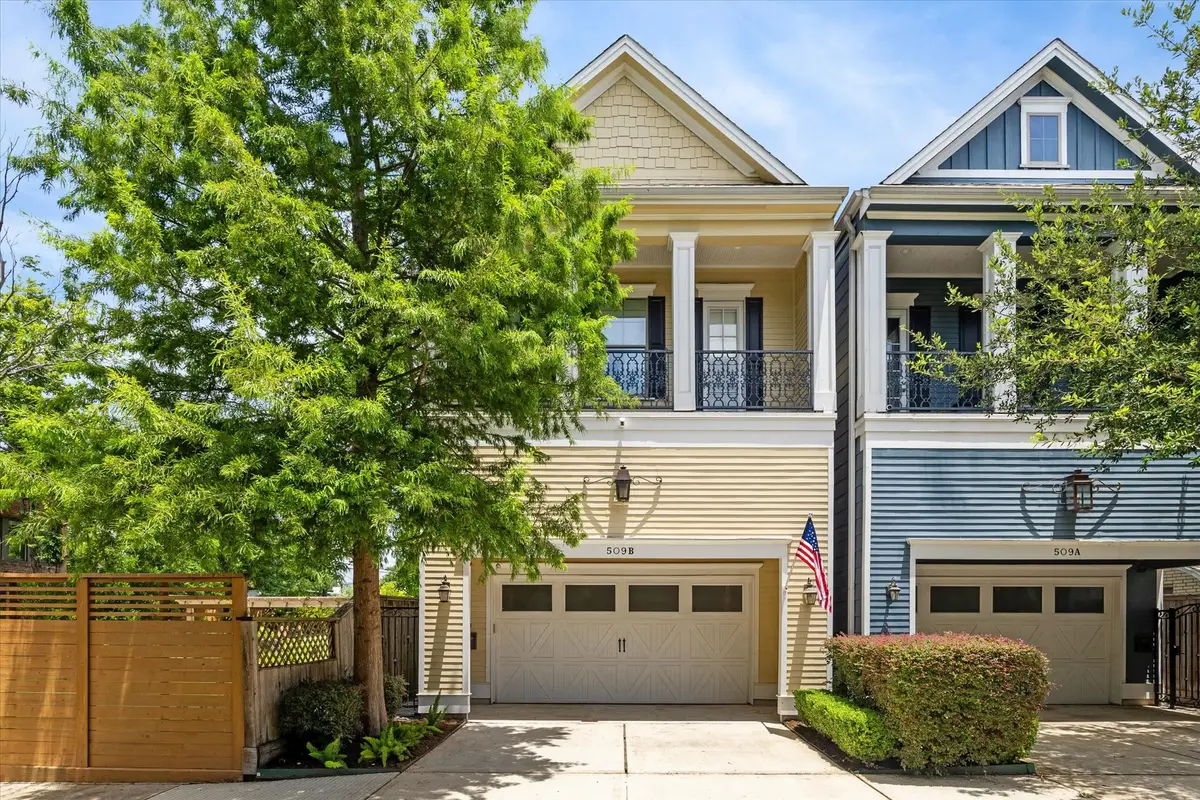

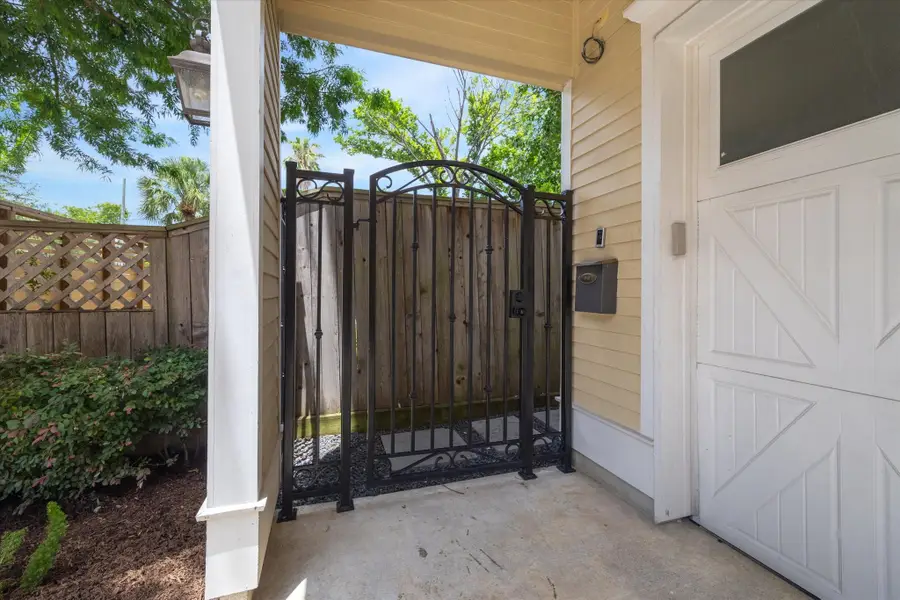
509 E 27th Street #B,Houston, TX 77008
$799,000
- 3 Beds
- 3 Baths
- 2,548 sq. ft.
- Single family
- Pending
Listed by:laura winston
Office:martha turner sotheby's international realty
MLS#:16128765
Source:HARMLS
Price summary
- Price:$799,000
- Price per sq. ft.:$313.58
About this home
Stunning 3bed/2.5bath designer’s home with modern elegance and comfort! Designed by the The Owen Group Design Firm, every detail has been thoughtfully selected to create an atmosphere of relaxed modern luxury. In popular Heights neighborhood, this residence seamlessly blends high-end finishes with functional living spaces. Open-concept main floor features a light-filled living room, custom built-ins, and sleek hardwood floors that flow into a spacious chef's kitchen complete with quartz countertops, glass tile backsplash and stainless steel appliances. An inviting dining area and walk-in bar complete the main level. Upstairs, the primary suite offers a private retreat with an ensuite bath featuring separate vanities, walk-in shower, jetted soaking tub and generous closet space. Two additional bedrooms are perfect for family and guests. Spacious 2nd floor game room allows for additional entertaining. High ceilings and beautiful millwork throughout. Come see this special home!
Contact an agent
Home facts
- Year built:2015
- Listing Id #:16128765
- Updated:August 18, 2025 at 07:20 AM
Rooms and interior
- Bedrooms:3
- Total bathrooms:3
- Full bathrooms:2
- Half bathrooms:1
- Living area:2,548 sq. ft.
Heating and cooling
- Cooling:Central Air, Electric, Zoned
- Heating:Central, Gas
Structure and exterior
- Roof:Composition
- Year built:2015
- Building area:2,548 sq. ft.
- Lot area:0.07 Acres
Schools
- High school:HEIGHTS HIGH SCHOOL
- Middle school:HAMILTON MIDDLE SCHOOL (HOUSTON)
- Elementary school:FIELD ELEMENTARY SCHOOL
Utilities
- Sewer:Public Sewer
Finances and disclosures
- Price:$799,000
- Price per sq. ft.:$313.58
- Tax amount:$15,672 (2024)
New listings near 509 E 27th Street #B
- New
 $285,000Active2 beds 2 baths1,843 sq. ft.
$285,000Active2 beds 2 baths1,843 sq. ft.4 Champions Colony E, Houston, TX 77069
MLS# 10302355Listed by: KELLER WILLIAMS REALTY PROFESSIONALS - New
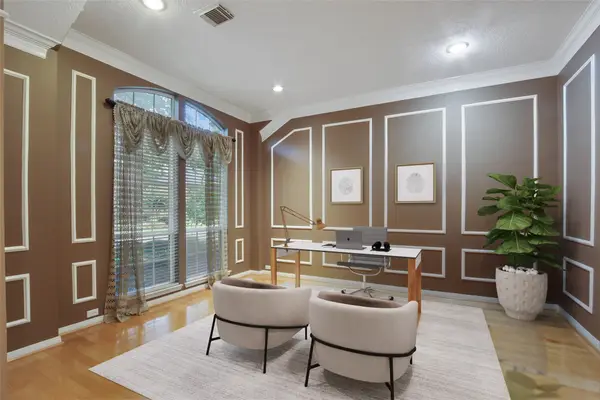 $489,000Active4 beds 2 baths2,811 sq. ft.
$489,000Active4 beds 2 baths2,811 sq. ft.4407 Island Hills Drive, Houston, TX 77059
MLS# 20289737Listed by: MICHELE JACOBS REALTY GROUP - New
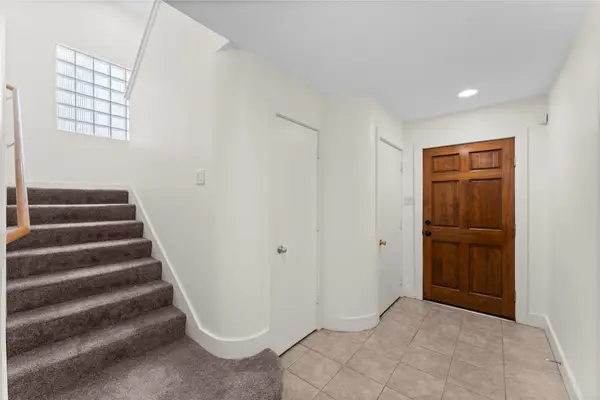 $289,000Active2 beds 3 baths2,004 sq. ft.
$289,000Active2 beds 3 baths2,004 sq. ft.8666 Meadowcroft Drive, Houston, TX 77063
MLS# 28242061Listed by: HOUSTON ELITE PROPERTIES LLC - New
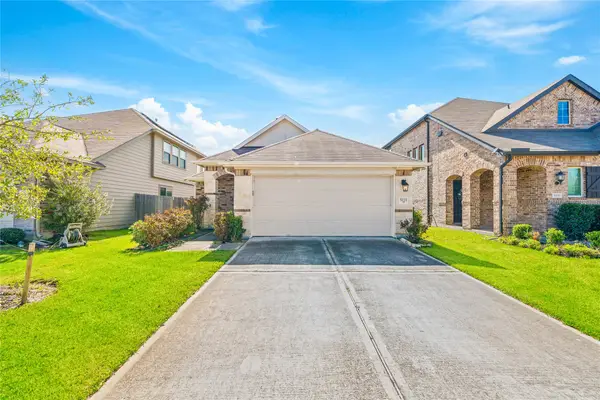 $299,900Active3 beds 2 baths1,664 sq. ft.
$299,900Active3 beds 2 baths1,664 sq. ft.5111 Azalea Trace Drive, Houston, TX 77066
MLS# 30172018Listed by: LONE STAR REALTY - New
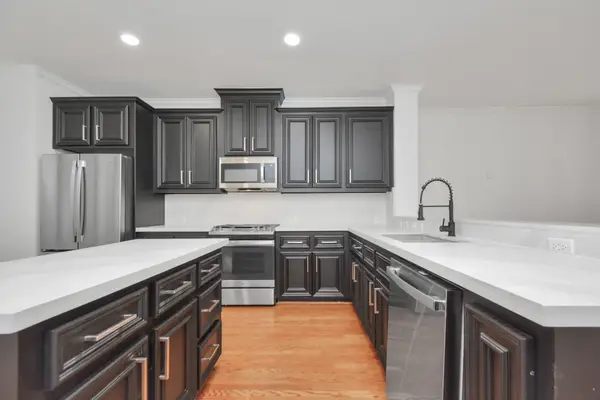 $450,000Active3 beds 4 baths2,396 sq. ft.
$450,000Active3 beds 4 baths2,396 sq. ft.4217 Gibson Street #A, Houston, TX 77007
MLS# 37746585Listed by: NEXTHOME REAL ESTATE PLACE - New
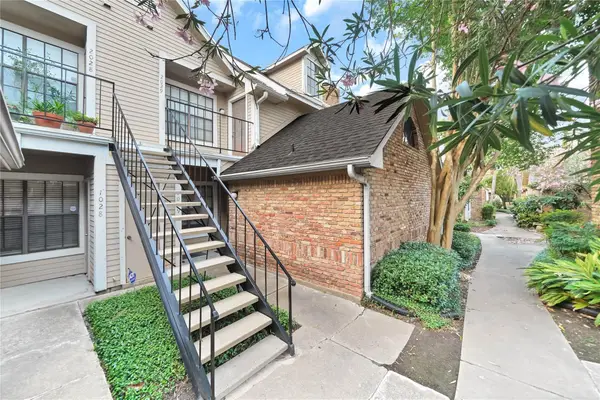 $169,000Active1 beds 1 baths907 sq. ft.
$169,000Active1 beds 1 baths907 sq. ft.2300 Old Spanish Trail #2029, Houston, TX 77054
MLS# 38375891Listed by: EXPERTISE REALTY GROUP LLC - New
 $239,000Active4 beds 2 baths2,071 sq. ft.
$239,000Active4 beds 2 baths2,071 sq. ft.6643 Briar Glade Drive, Houston, TX 77072
MLS# 40291452Listed by: EXP REALTY LLC - New
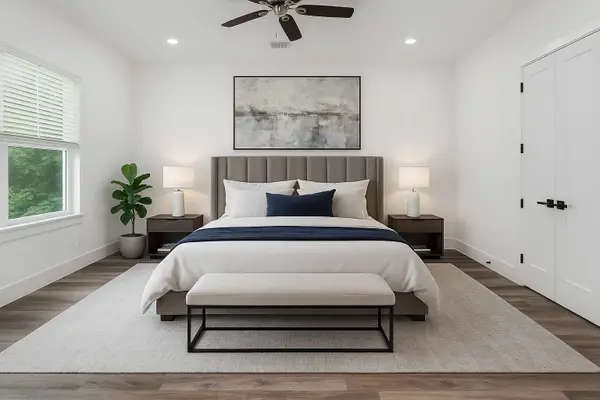 $349,900Active4 beds 3 baths1,950 sq. ft.
$349,900Active4 beds 3 baths1,950 sq. ft.5734 White Magnolia Street, Houston, TX 77091
MLS# 47480478Listed by: RE/MAX SIGNATURE - New
 $299,000Active3 beds 2 baths1,408 sq. ft.
$299,000Active3 beds 2 baths1,408 sq. ft.10018 Knoboak Drive #3, Houston, TX 77080
MLS# 56440347Listed by: EXP REALTY LLC - New
 $495,000Active4 beds 4 baths3,373 sq. ft.
$495,000Active4 beds 4 baths3,373 sq. ft.13719 Kingston River Lane, Houston, TX 77044
MLS# 61106713Listed by: ELEV8 PROPERTIES

