5110 San Felipe #364, Houston, TX 77056
Local realty services provided by:American Real Estate ERA Powered
5110 San Felipe #364,Houston, TX 77056
$1,249,000
- 2 Beds
- 4 Baths
- 3,480 sq. ft.
- Condominium
- Pending
Listed by:rosalyn meyers
Office:martha turner sotheby's international realty
MLS#:15480673
Source:HARMLS
Price summary
- Price:$1,249,000
- Price per sq. ft.:$358.91
- Monthly HOA dues:$4,019
About this home
36th floor opportunity awaits with south and west views enjoying stunning sunsets over the Galleria and Tanglewood areas! Originally a 3 bedroom/3.5 bath floor plan, an additional +/- 790 sq.ft. was incorporated into the residence from the neighboring unit with bespoke custom touches throughout like mahogany floors and Venetian plaster walls. The expanded, unique floor plan offers great potential! Both formals, a sunroom and den/study, wet bar with separate icemaker and wine fridge make up the living areas. The massive primary suite offers a full bath with walk-in shower, separate tub, private water closet and vanity and a second half bath area with vanity, and water closet plus three huge walk-in closets. The secondary bedroom is ensuite and 3rd bedroom potential (den could be converted). Kitchen features a Thermador 5-burner induction cooktop and oven, Bosch dishwasher and Subzero refrigerator. Full sized washer/dryer closet. Full service living with 24 hour concierge, valet, porter, fitness center, dry sauna, spa and party room. Nine acres of manicured gated grounds with heated swimming pool, dog park, play area, grills and covered cabanas.
Contact an agent
Home facts
- Year built:1981
- Listing ID #:15480673
- Updated:October 08, 2025 at 07:41 AM
Rooms and interior
- Bedrooms:2
- Total bathrooms:4
- Full bathrooms:2
- Half bathrooms:2
- Living area:3,480 sq. ft.
Heating and cooling
- Cooling:Central Air, Electric, Zoned
- Heating:Central, Electric, Zoned
Structure and exterior
- Year built:1981
- Building area:3,480 sq. ft.
Schools
- High school:WISDOM HIGH SCHOOL
- Middle school:TANGLEWOOD MIDDLE SCHOOL
- Elementary school:BRIARGROVE ELEMENTARY SCHOOL
Finances and disclosures
- Price:$1,249,000
- Price per sq. ft.:$358.91
- Tax amount:$21,420 (2024)
New listings near 5110 San Felipe #364
- New
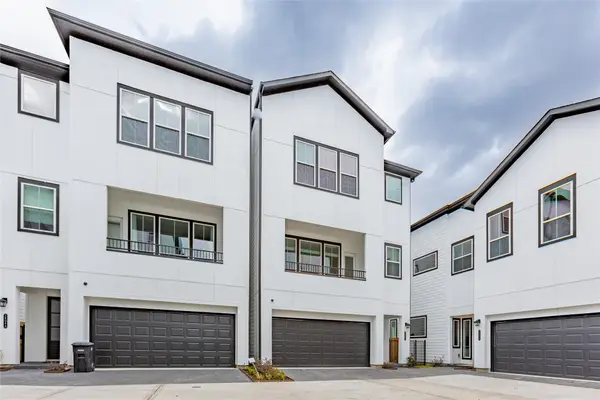 $480,000Active3 beds 4 baths2,106 sq. ft.
$480,000Active3 beds 4 baths2,106 sq. ft.2802 Grand Fountains Drive #I, Houston, TX 77054
MLS# 27700119Listed by: REALTY WORLD ELITE GROUP - New
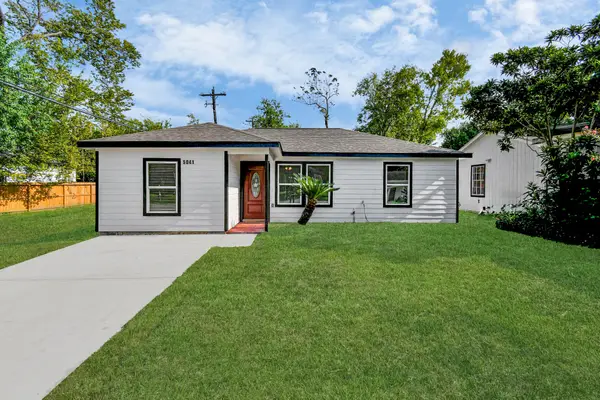 $195,000Active3 beds 2 baths1,020 sq. ft.
$195,000Active3 beds 2 baths1,020 sq. ft.5041 Southwind Street, Houston, TX 77033
MLS# 27764879Listed by: LPT REALTY, LLC - New
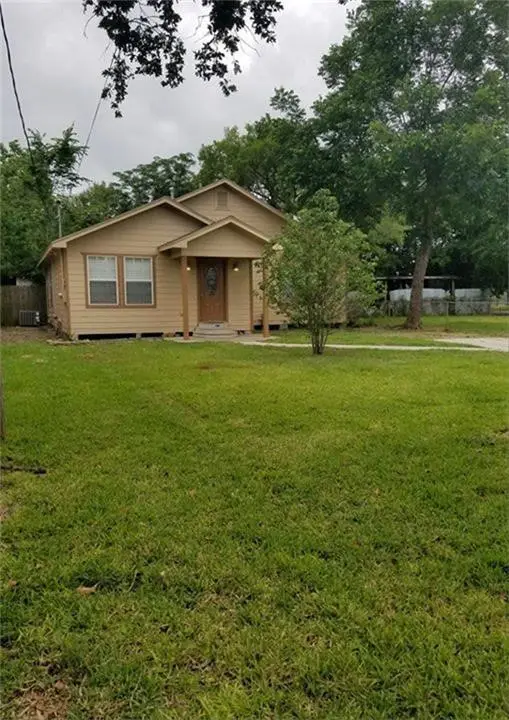 $209,995Active2 beds 2 baths1,200 sq. ft.
$209,995Active2 beds 2 baths1,200 sq. ft.9506 E Avenue I, Houston, TX 77012
MLS# 35208443Listed by: SES REAL ESTATE GROUP - New
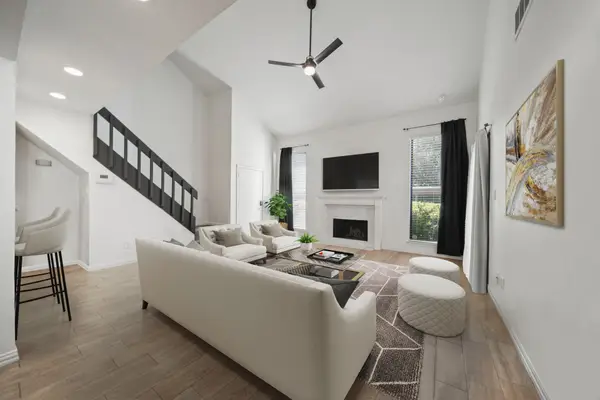 $215,000Active2 beds 2 baths1,362 sq. ft.
$215,000Active2 beds 2 baths1,362 sq. ft.8100 Cambridge Street #61, Houston, TX 77054
MLS# 48059348Listed by: EXP REALTY LLC - New
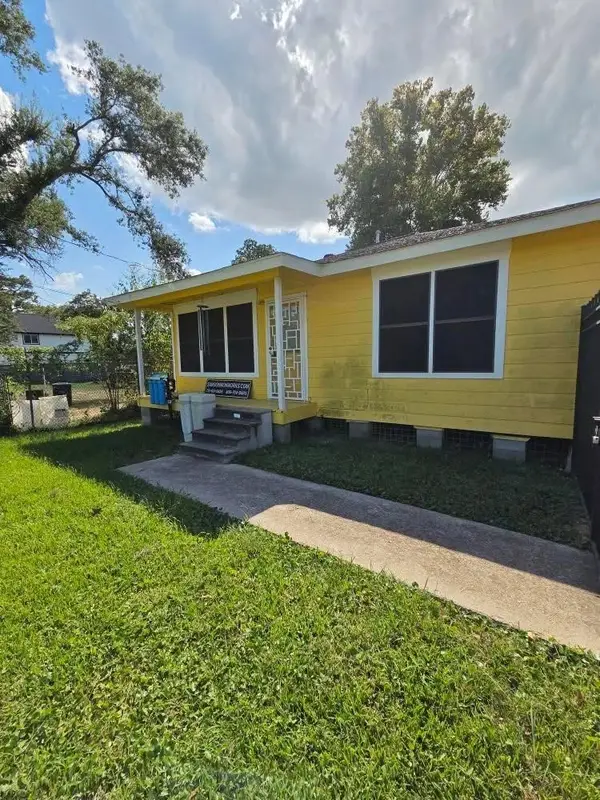 $285,000Active2 beds 1 baths744 sq. ft.
$285,000Active2 beds 1 baths744 sq. ft.5418 Parker Road, Houston, TX 77016
MLS# 73247296Listed by: TEXAS UNITED REALTY - New
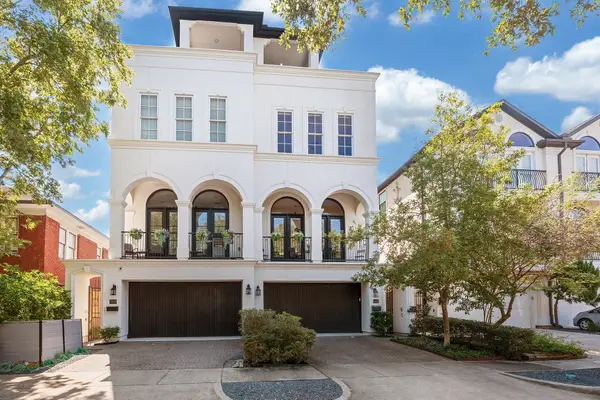 $1,025,000Active3 beds 5 baths3,406 sq. ft.
$1,025,000Active3 beds 5 baths3,406 sq. ft.1305 W Bell Street, Houston, TX 77019
MLS# 74673609Listed by: COMPASS RE TEXAS, LLC - HOUSTON - New
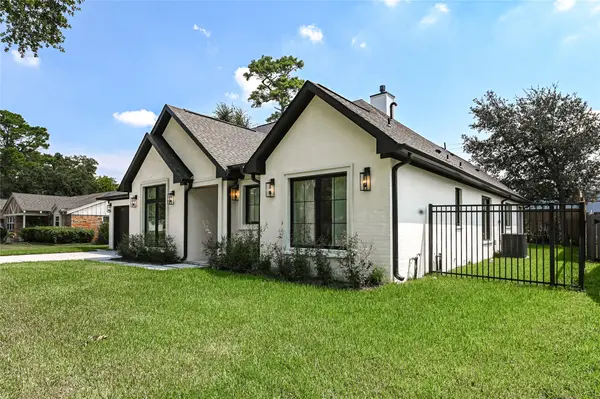 $850,000Active3 beds 4 baths2,539 sq. ft.
$850,000Active3 beds 4 baths2,539 sq. ft.1506 Maux Drive, Houston, TX 77043
MLS# 75240144Listed by: GENERAL PROPERTY & SERVICES - Open Thu, 12 to 2pmNew
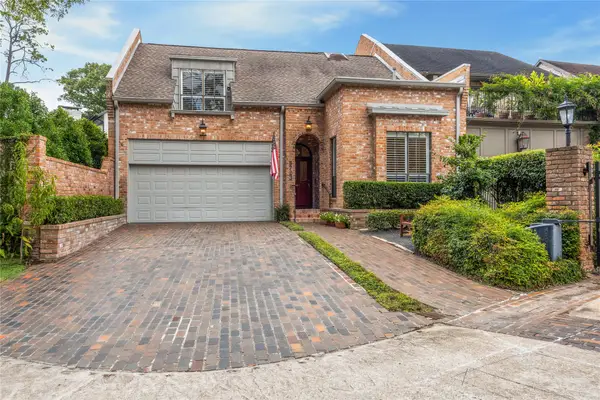 $1,350,000Active3 beds 4 baths3,953 sq. ft.
$1,350,000Active3 beds 4 baths3,953 sq. ft.5723 Indian Circle, Houston, TX 77057
MLS# 78609924Listed by: MARTHA TURNER SOTHEBY'S INTERNATIONAL REALTY - New
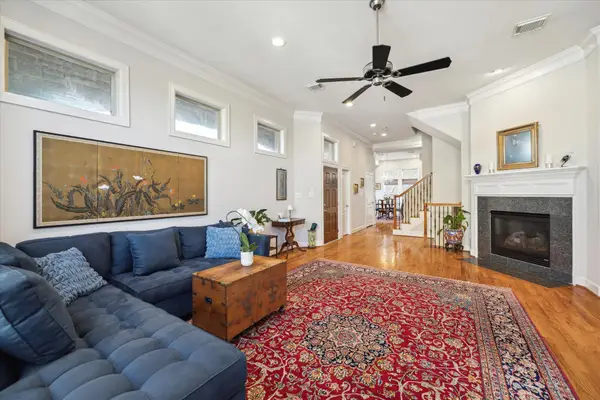 $560,000Active3 beds 4 baths2,973 sq. ft.
$560,000Active3 beds 4 baths2,973 sq. ft.5768 Sugar Hill Drive, Houston, TX 77057
MLS# 79551681Listed by: GREENWOOD KING PROPERTIES - KIRBY OFFICE - New
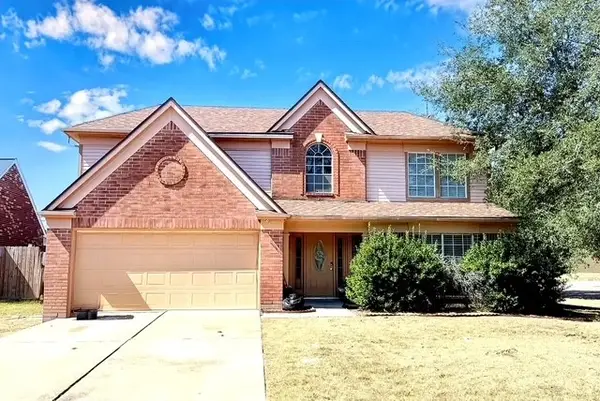 $279,900Active4 beds 3 baths2,470 sq. ft.
$279,900Active4 beds 3 baths2,470 sq. ft.5423 Forest Trails Drive, Houston, TX 77084
MLS# 92551684Listed by: CA MODERN REALTY
