5111 Pinewilde Drive, Houston, TX 77066
Local realty services provided by:American Real Estate ERA Powered
5111 Pinewilde Drive,Houston, TX 77066
$319,900
- 4 Beds
- 3 Baths
- 2,420 sq. ft.
- Single family
- Active
Listed by: k.c. lam
Office: re/max southwest
MLS#:79032323
Source:HARMLS
Price summary
- Price:$319,900
- Price per sq. ft.:$132.19
- Monthly HOA dues:$46.67
About this home
This beautifully updated home features a new 30-year shingle roof and upgrades throughout. The remodeled kitchen offers quartz countertops, glass brick backsplash, new stainless steel gas range and stove, European-style range hood, new cabinets, square undermount sink with gooseneck faucet, and stainless steel dishwasher. The staircase has new wood steps with a modern wired horizontal spook design. The primary bath includes lighted mirrors, quartz counters, double vessel sinks, rain shower head, frameless shower door, vanity cabinets, and dual walk-in closets. The guest bath features quartz counters, updated vanity, faucets, light fixtures, and mirrors. Porcelain tile extends through the entry, dining, kitchen, breakfast, utility, and all baths. Plush new carpet in all upstairs bedrooms. All light fixtures and vanity lights replaced. Foundation repaired with lifetime transferable warranty. Den with fireplace and high ceiling. Double-pane Low-E windows and Venetian blinds throughout.
Contact an agent
Home facts
- Year built:1979
- Listing ID #:79032323
- Updated:December 24, 2025 at 12:51 PM
Rooms and interior
- Bedrooms:4
- Total bathrooms:3
- Full bathrooms:2
- Half bathrooms:1
- Living area:2,420 sq. ft.
Heating and cooling
- Cooling:Central Air, Electric
- Heating:Central, Gas
Structure and exterior
- Roof:Composition
- Year built:1979
- Building area:2,420 sq. ft.
- Lot area:0.25 Acres
Schools
- High school:KLEIN FOREST HIGH SCHOOL
- Middle school:WUNDERLICH INTERMEDIATE SCHOOL
- Elementary school:GREENWOOD FOREST ELEMENTARY SCHOOL
Utilities
- Sewer:Public Sewer
Finances and disclosures
- Price:$319,900
- Price per sq. ft.:$132.19
New listings near 5111 Pinewilde Drive
- New
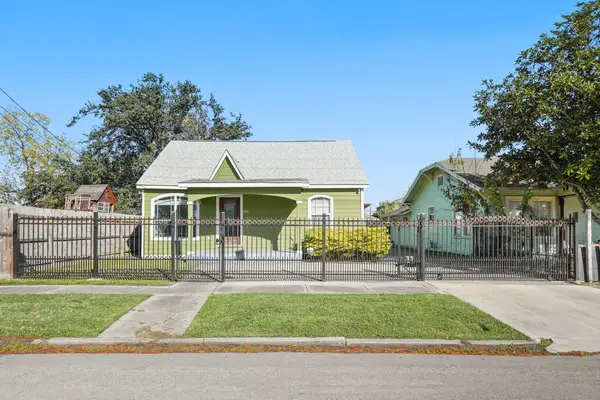 $285,000Active3 beds 2 baths1,228 sq. ft.
$285,000Active3 beds 2 baths1,228 sq. ft.6515 Avenue F, Houston, TX 77011
MLS# 20192092Listed by: KELLER WILLIAMS MEMORIAL - New
 $369,900Active3 beds 4 baths1,795 sq. ft.
$369,900Active3 beds 4 baths1,795 sq. ft.4013 Griggs Road #L, Houston, TX 77021
MLS# 35065983Listed by: ANN/MAX REAL ESTATE INC - New
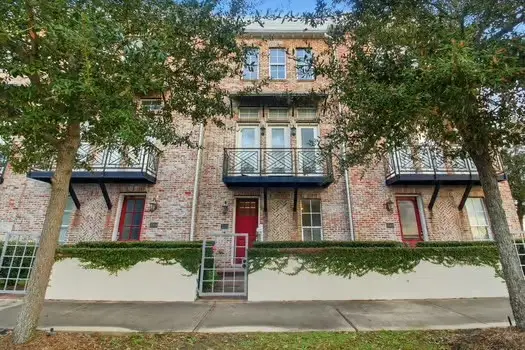 $480,000Active3 beds 4 baths2,370 sq. ft.
$480,000Active3 beds 4 baths2,370 sq. ft.2302 Kolbe Grove Lane, Houston, TX 77080
MLS# 56718014Listed by: EPIQUE REALTY LLC - New
 $135,000Active0.21 Acres
$135,000Active0.21 Acres0 W Montgomery Road, Houston, TX 77091
MLS# 60001630Listed by: PREMIER HAUS REALTY, LLC - New
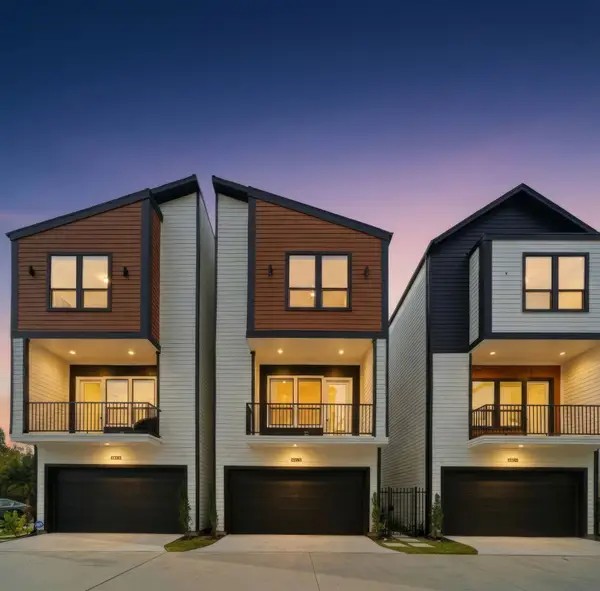 $369,900Active3 beds 4 baths1,795 sq. ft.
$369,900Active3 beds 4 baths1,795 sq. ft.4013 Griggs Road #K, Houston, TX 77021
MLS# 9121081Listed by: ANN/MAX REAL ESTATE INC - New
 $190,000Active3 beds 2 baths1,740 sq. ft.
$190,000Active3 beds 2 baths1,740 sq. ft.12875 Westella Drive, Houston, TX 77077
MLS# 92781978Listed by: EXP REALTY LLC - New
 $468,000Active4 beds 4 baths3,802 sq. ft.
$468,000Active4 beds 4 baths3,802 sq. ft.7606 Antoine Drive, Houston, TX 77088
MLS# 65116911Listed by: RE/MAX REAL ESTATE ASSOC. - New
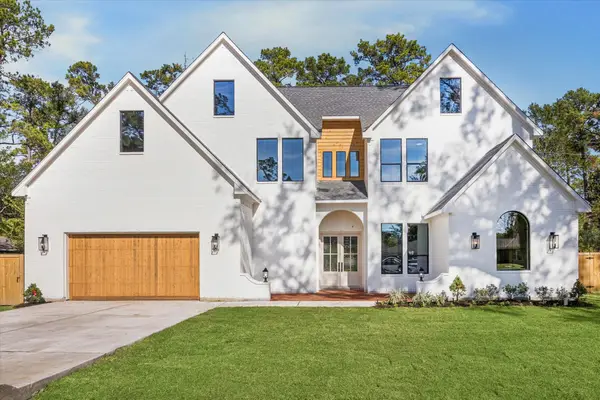 $1,599,000Active5 beds 5 baths4,860 sq. ft.
$1,599,000Active5 beds 5 baths4,860 sq. ft.9908 Warwana Road, Houston, TX 77080
MLS# 39597890Listed by: REALTY OF AMERICA, LLC - New
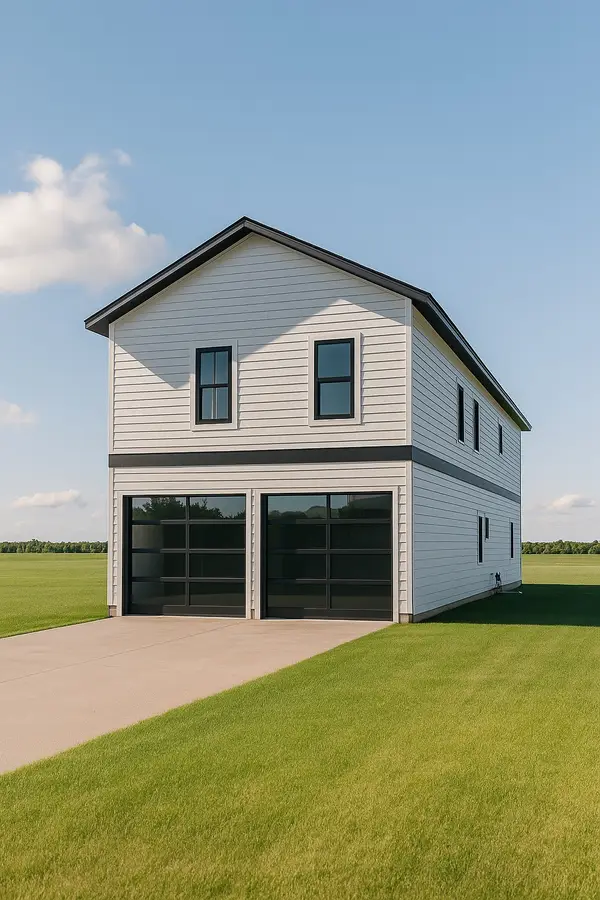 $499,999Active3 beds 2 baths3,010 sq. ft.
$499,999Active3 beds 2 baths3,010 sq. ft.8118 De Priest Street, Houston, TX 77088
MLS# 10403901Listed by: CHRISTIN RACHELLE GROUP LLC - New
 $150,000Active4 beds 2 baths1,600 sq. ft.
$150,000Active4 beds 2 baths1,600 sq. ft.3219 Windy Royal Drive, Houston, TX 77045
MLS# 24183324Listed by: EXP REALTY LLC
