5116 Creekmont Drive, Houston, TX 77091
Local realty services provided by:ERA Experts
5116 Creekmont Drive,Houston, TX 77091
$325,000
- 3 Beds
- 3 Baths
- 2,202 sq. ft.
- Single family
- Active
Listed by: michael borrel
Office: keller williams memorial
MLS#:53797173
Source:HARMLS
Price summary
- Price:$325,000
- Price per sq. ft.:$147.59
About this home
This stunning home blends modern elegance with everyday comfort, featuring high-end laminate flooring that flows seamlessly throughout. The gourmet kitchen is a chef’s dream, boasting quartz countertops, stainless steel appliances, abundant soft-close cabinetry, and a large island that opens beautifully to the living and dining areas. A stylish chandelier greets you at the entryway, setting the tone for the home’s upscale finishes. The primary suite is a true retreat, offering a spacious separate seating area with a cozy fireplace and private balcony. The en-suite bath is complemented by a walk-in closet with built-ins for optimal organization. Step outside to enjoy your covered patio, perfect for outdoor dining or relaxation. With thoughtful design, generous storage, and timeless details throughout, this stunning home delivers the ideal combination of luxury and livability, and can be offered fully furnished with strong potential as a profitable Airbnb rental.
Contact an agent
Home facts
- Year built:2019
- Listing ID #:53797173
- Updated:December 24, 2025 at 12:39 PM
Rooms and interior
- Bedrooms:3
- Total bathrooms:3
- Full bathrooms:2
- Half bathrooms:1
- Living area:2,202 sq. ft.
Heating and cooling
- Cooling:Central Air, Electric
- Heating:Central, Electric
Structure and exterior
- Roof:Composition
- Year built:2019
- Building area:2,202 sq. ft.
- Lot area:0.07 Acres
Schools
- High school:SCARBOROUGH HIGH SCHOOL
- Middle school:CLIFTON MIDDLE SCHOOL (HOUSTON)
- Elementary school:SMITH ELEMENTARY SCHOOL (HOUSTON)
Utilities
- Sewer:Public Sewer
Finances and disclosures
- Price:$325,000
- Price per sq. ft.:$147.59
- Tax amount:$7,899 (2025)
New listings near 5116 Creekmont Drive
- New
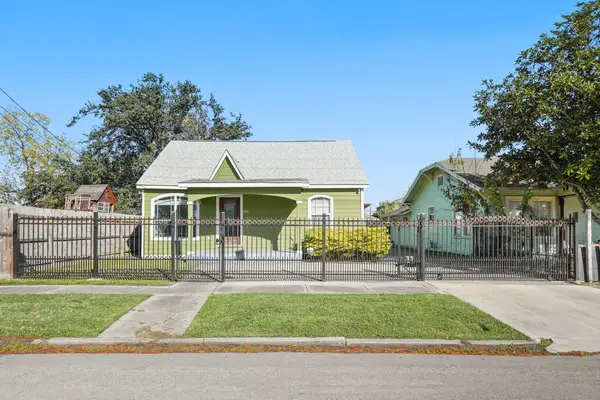 $285,000Active3 beds 2 baths1,228 sq. ft.
$285,000Active3 beds 2 baths1,228 sq. ft.6515 Avenue F, Houston, TX 77011
MLS# 20192092Listed by: KELLER WILLIAMS MEMORIAL - New
 $369,900Active3 beds 4 baths1,795 sq. ft.
$369,900Active3 beds 4 baths1,795 sq. ft.4013 Griggs Road #L, Houston, TX 77021
MLS# 35065983Listed by: ANN/MAX REAL ESTATE INC - New
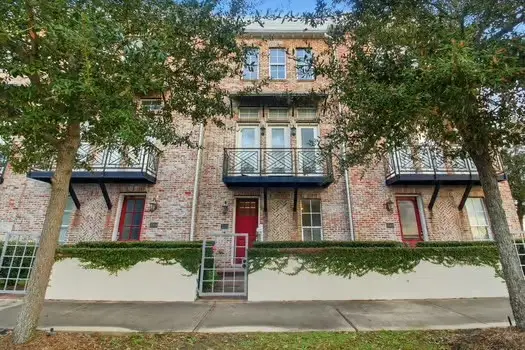 $480,000Active3 beds 4 baths2,370 sq. ft.
$480,000Active3 beds 4 baths2,370 sq. ft.2302 Kolbe Grove Lane, Houston, TX 77080
MLS# 56718014Listed by: EPIQUE REALTY LLC - New
 $135,000Active0.21 Acres
$135,000Active0.21 Acres0 W Montgomery Road, Houston, TX 77091
MLS# 60001630Listed by: PREMIER HAUS REALTY, LLC - New
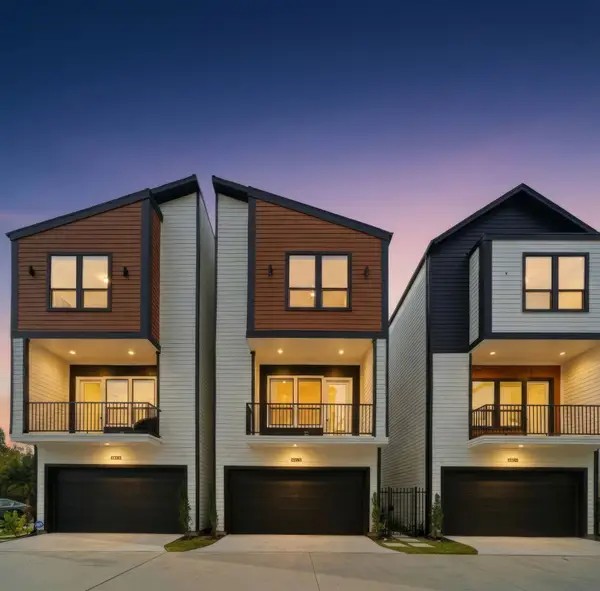 $369,900Active3 beds 4 baths1,795 sq. ft.
$369,900Active3 beds 4 baths1,795 sq. ft.4013 Griggs Road #K, Houston, TX 77021
MLS# 9121081Listed by: ANN/MAX REAL ESTATE INC - New
 $190,000Active3 beds 2 baths1,740 sq. ft.
$190,000Active3 beds 2 baths1,740 sq. ft.12875 Westella Drive, Houston, TX 77077
MLS# 92781978Listed by: EXP REALTY LLC - New
 $468,000Active4 beds 4 baths3,802 sq. ft.
$468,000Active4 beds 4 baths3,802 sq. ft.7606 Antoine Drive, Houston, TX 77088
MLS# 65116911Listed by: RE/MAX REAL ESTATE ASSOC. - New
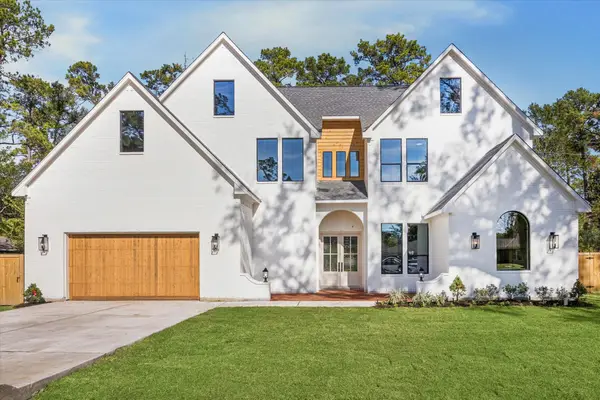 $1,599,000Active5 beds 5 baths4,860 sq. ft.
$1,599,000Active5 beds 5 baths4,860 sq. ft.9908 Warwana Road, Houston, TX 77080
MLS# 39597890Listed by: REALTY OF AMERICA, LLC - New
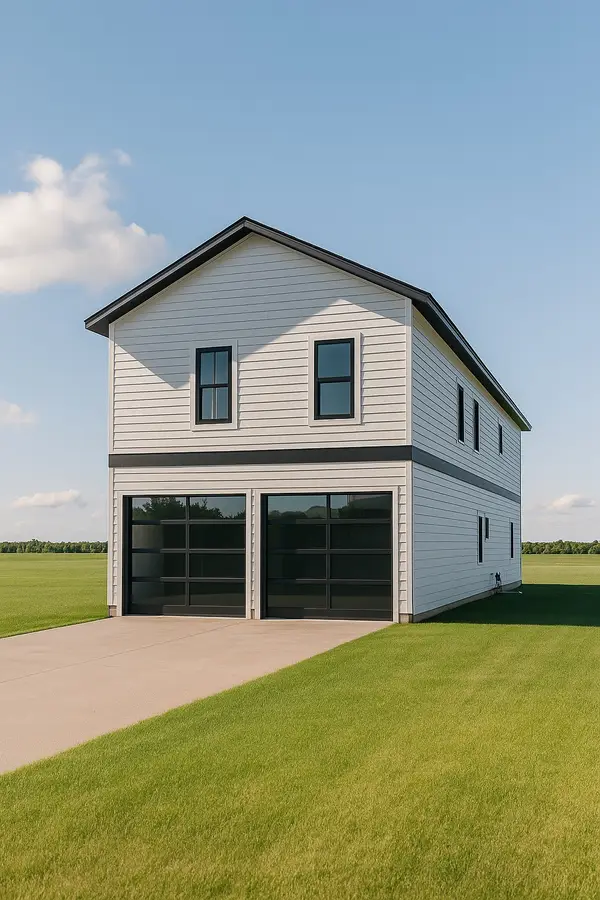 $499,999Active3 beds 2 baths3,010 sq. ft.
$499,999Active3 beds 2 baths3,010 sq. ft.8118 De Priest Street, Houston, TX 77088
MLS# 10403901Listed by: CHRISTIN RACHELLE GROUP LLC - New
 $150,000Active4 beds 2 baths1,600 sq. ft.
$150,000Active4 beds 2 baths1,600 sq. ft.3219 Windy Royal Drive, Houston, TX 77045
MLS# 24183324Listed by: EXP REALTY LLC
