5123 Saxon Drive, Houston, TX 77092
Local realty services provided by:American Real Estate ERA Powered
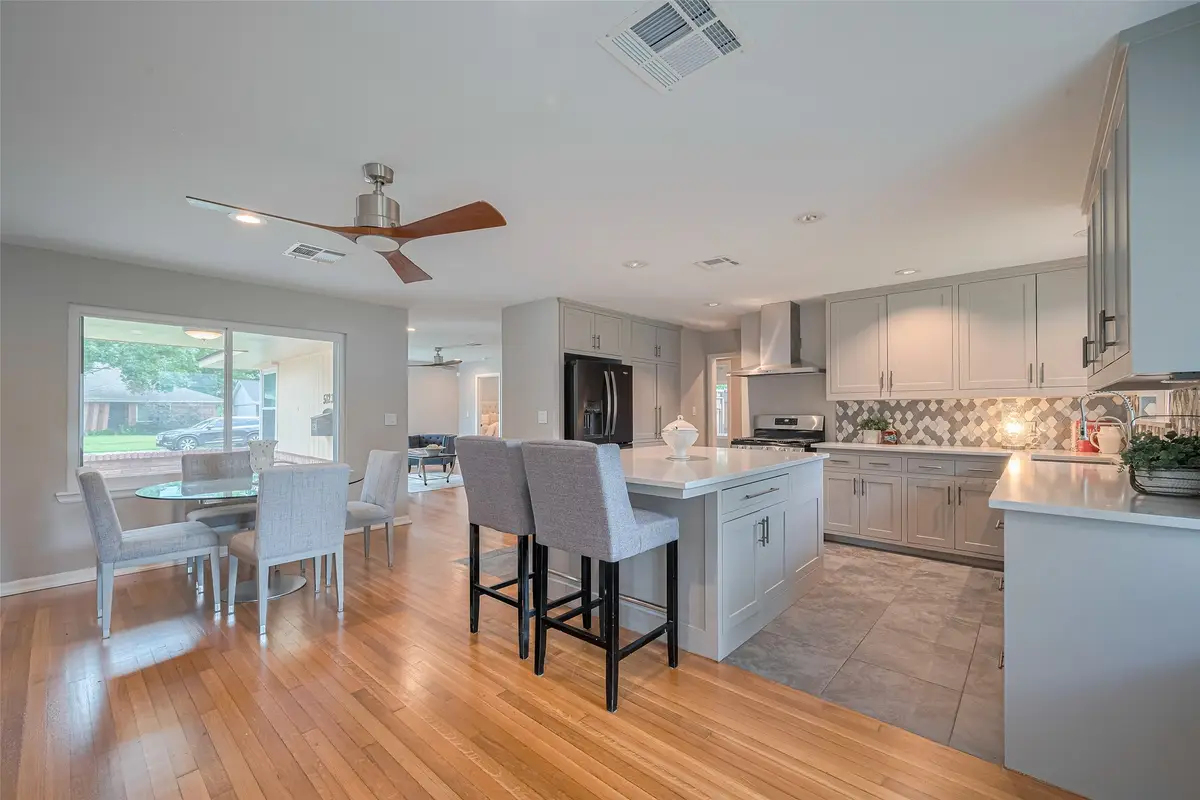
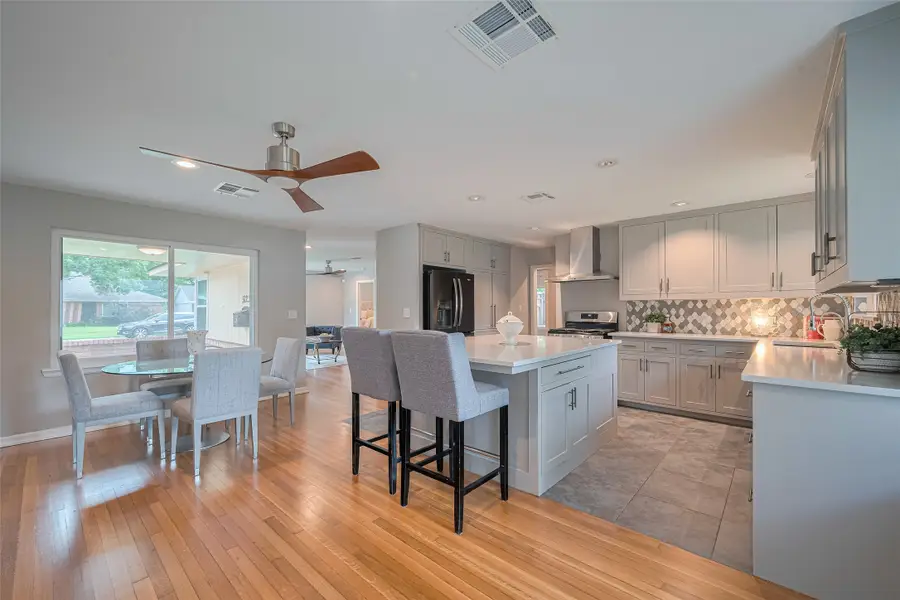
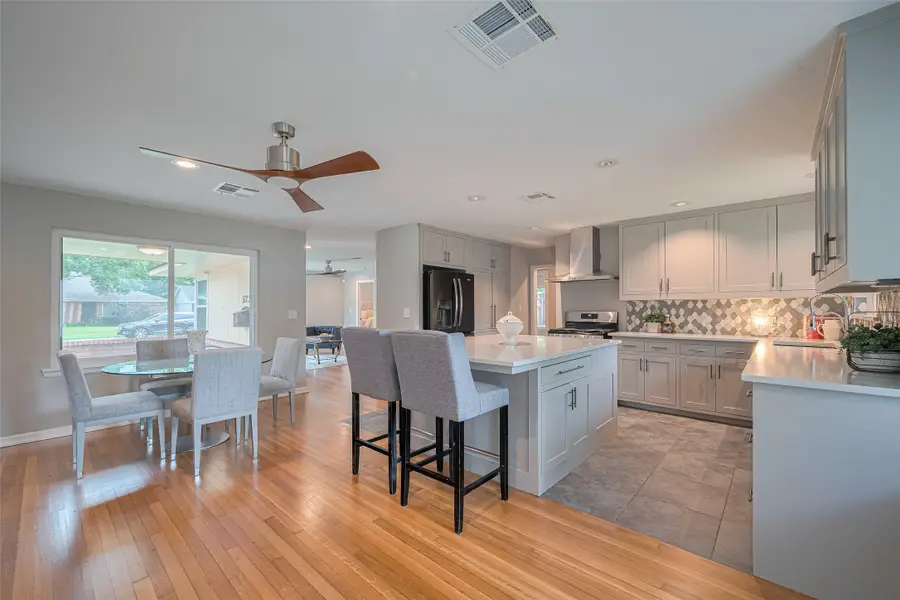
Listed by:rae lynn white
Office:berkshire hathaway homeservices premier properties
MLS#:30471122
Source:HARMLS
Price summary
- Price:$389,900
- Price per sq. ft.:$237.31
About this home
JUST REDUCED $20k! Great Mangum Manor subdivision in Oak Forest West area, this beautifully renovated brick home has 3 bedrooms, 2 baths & sits on a generous lot. A down-to-the-studs renovation completed in 2017/2018 included rewiring, insulation, HVAC, water heater, kitchen & baths. Open floor plan features 2 spacious living areas, a living room & den. Chef’s kitchen boasts massive quartz island, custom cabinetry w/ pull-out drawers & energy-efficient appliances. Primary suite includes walk-in closet w/ adjustable shelving & a stylish bathroom & tiled shower. Two more bedrooms share a hall bath & show off chic white beveled tile w/ gray accents & a deep MAAX whirlpool tub w/ Chroma therapy lighting. Pipes were resin-coated by TDT Plumbing (under warranty). Recently refinished white oak hardwood floors & energy-efficient windows. Big backyard w/ patio and recent storage building (2024) complete this turnkey home. Be sure to see the INTERACTIVE BROCHURE & VIDEO TOUR in 3D/Virtual Tour.
Contact an agent
Home facts
- Year built:1955
- Listing Id #:30471122
- Updated:August 20, 2025 at 08:05 PM
Rooms and interior
- Bedrooms:3
- Total bathrooms:2
- Full bathrooms:2
- Living area:1,643 sq. ft.
Heating and cooling
- Cooling:Central Air, Gas
- Heating:Central, Gas
Structure and exterior
- Roof:Composition
- Year built:1955
- Building area:1,643 sq. ft.
- Lot area:0.18 Acres
Schools
- High school:SCARBOROUGH HIGH SCHOOL
- Middle school:CLIFTON MIDDLE SCHOOL (HOUSTON)
- Elementary school:WAINWRIGHT ELEMENTARY SCHOOL
Utilities
- Sewer:Public Sewer
Finances and disclosures
- Price:$389,900
- Price per sq. ft.:$237.31
- Tax amount:$7,344 (2024)
New listings near 5123 Saxon Drive
- New
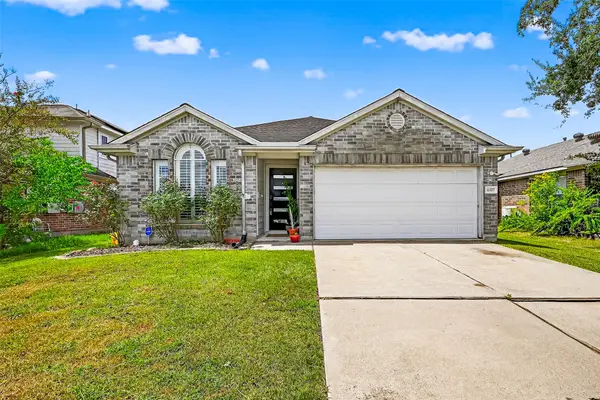 $249,990Active3 beds 2 baths1,572 sq. ft.
$249,990Active3 beds 2 baths1,572 sq. ft.6327 W Ridgecreek Drive, Houston, TX 77489
MLS# 10073378Listed by: KELLER WILLIAMS HOUSTON CENTRAL - New
 $625,000Active2 beds 2 baths1,301 sq. ft.
$625,000Active2 beds 2 baths1,301 sq. ft.1511 Thornton Road, Houston, TX 77018
MLS# 18454010Listed by: MARTHA TURNER SOTHEBY'S INTERNATIONAL REALTY - New
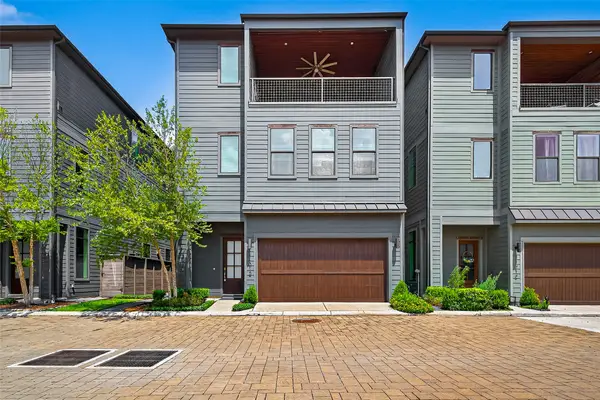 $499,995Active4 beds 4 baths2,546 sq. ft.
$499,995Active4 beds 4 baths2,546 sq. ft.11012 Avenu Malkenu Avenue, Houston, TX 77043
MLS# 18873752Listed by: EXP REALTY LLC - New
 $169,900Active0.28 Acres
$169,900Active0.28 Acres2100 Jensen Drive, Houston, TX 77026
MLS# 21309620Listed by: REALTY KINGS PROPERTIES - New
 $649,000Active3 beds 3 baths3,097 sq. ft.
$649,000Active3 beds 3 baths3,097 sq. ft.2710 Stuart Manor, Houston, TX 77082
MLS# 21874845Listed by: KELLER WILLIAMS MEMORIAL - New
 $170,000Active1 beds 1 baths701 sq. ft.
$170,000Active1 beds 1 baths701 sq. ft.2803 Kings Crossing Drive #303, Houston, TX 77345
MLS# 29247772Listed by: RED DOOR REALTY & ASSOCIATES - New
 $449,000Active3 beds 2 baths2,051 sq. ft.
$449,000Active3 beds 2 baths2,051 sq. ft.4845 Briarbend Drive, Houston, TX 77035
MLS# 50116544Listed by: COMPASS RE TEXAS, LLC - HOUSTON - New
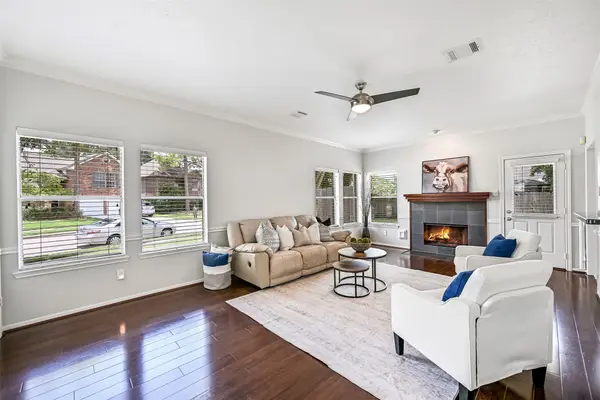 $339,000Active3 beds 3 baths1,975 sq. ft.
$339,000Active3 beds 3 baths1,975 sq. ft.14203 Silver Sky Court, Houston, TX 77062
MLS# 57335893Listed by: STANFIELD PROPERTIES - New
 $550,000Active2 beds 1 baths882 sq. ft.
$550,000Active2 beds 1 baths882 sq. ft.1814 Mansfield Street, Houston, TX 77091
MLS# 65794761Listed by: KELLER WILLIAMS PLATINUM - New
 $575,000Active3 beds 4 baths2,180 sq. ft.
$575,000Active3 beds 4 baths2,180 sq. ft.2601 Bevis Street #A, Houston, TX 77008
MLS# 67458529Listed by: NAN & COMPANY PROPERTIES
