513 Rancho Bauer Drive, Houston, TX 77079
Local realty services provided by:ERA EXPERTS

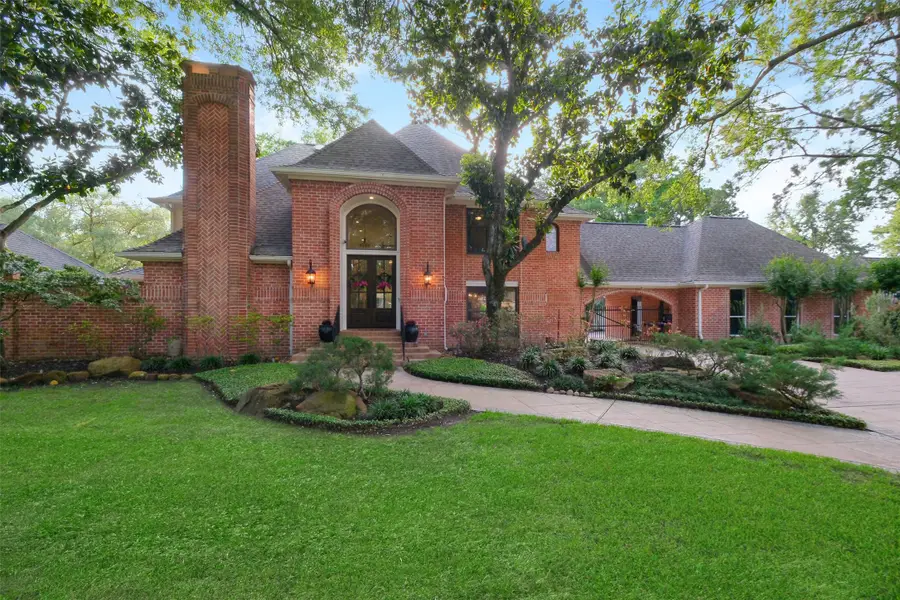
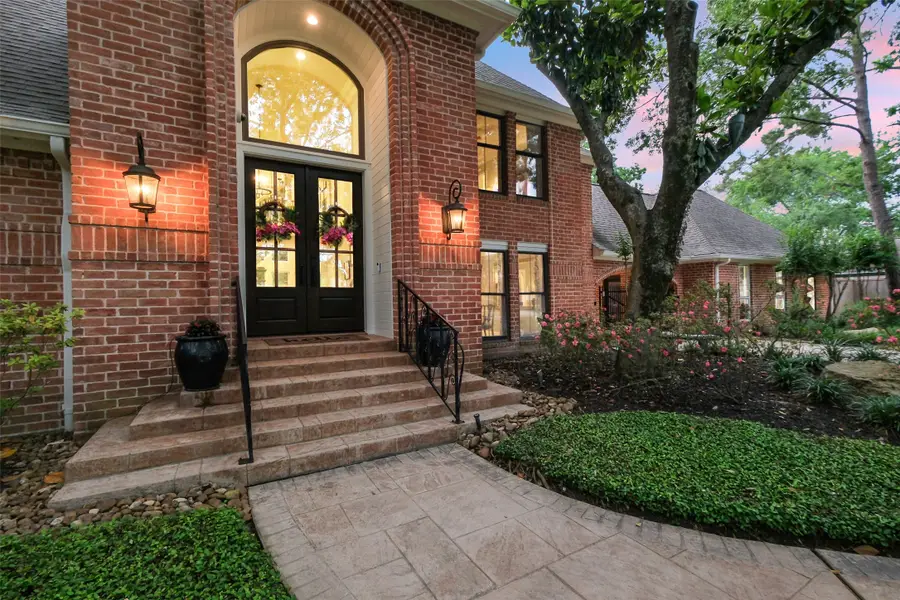
Listed by:kara hopkins
Office:lane real estate
MLS#:78933493
Source:HARMLS
Price summary
- Price:$1,890,000
- Price per sq. ft.:$449.89
- Monthly HOA dues:$37.5
About this home
Welcome to your Private Retreat featuring Resort Style Living. 513 Rancho Bauer, 4201 SF of refined, extensively updated, meticulously maintained residence, sited on a sprawling, professionally landscaped lot. The Property includes a Heated Pool with a Rock Waterfall, a Guest House, an Outdoor Kitchen that boasts a Lynx Gourmet Gas Grill, Traeger Smoker & Trex Decking, a Gazebo, a Gated Driveway, and a 48KW Generator. The Grand Front Entry Door greets you with a Curving Wood Staircase with Iron Balusters, and Postcard Pool Views. Recently installed, White Oak Plank Hardwood Floors are laid throughout the home, Anderson Doors & Windows, Designer Draperies & Paint, Remote Shades, Wet Bar in Family Room, a Dramatic Designer “Feature Wall” in Living Room, Thermador Appliances, Custom Cabinets throughout. Enticing 1198 SF Guest House includes a Full Kitchen, Indoor Spa, Sauna, Full Bath & Golf Cart Garage. Quiet Tree Lined Street in Desirable Memorial Drive Acres. Zoned to SBISD schools.
Contact an agent
Home facts
- Year built:1984
- Listing Id #:78933493
- Updated:August 21, 2025 at 10:06 PM
Rooms and interior
- Bedrooms:4
- Total bathrooms:5
- Full bathrooms:3
- Half bathrooms:2
- Living area:4,201 sq. ft.
Heating and cooling
- Cooling:Central Air, Electric
- Heating:Central, Gas
Structure and exterior
- Roof:Composition
- Year built:1984
- Building area:4,201 sq. ft.
- Lot area:0.66 Acres
Schools
- High school:STRATFORD HIGH SCHOOL (SPRING BRANCH)
- Middle school:SPRING FOREST MIDDLE SCHOOL
- Elementary school:MEADOW WOOD ELEMENTARY SCHOOL
Utilities
- Sewer:Public Sewer
Finances and disclosures
- Price:$1,890,000
- Price per sq. ft.:$449.89
- Tax amount:$37,671 (2024)
New listings near 513 Rancho Bauer Drive
- New
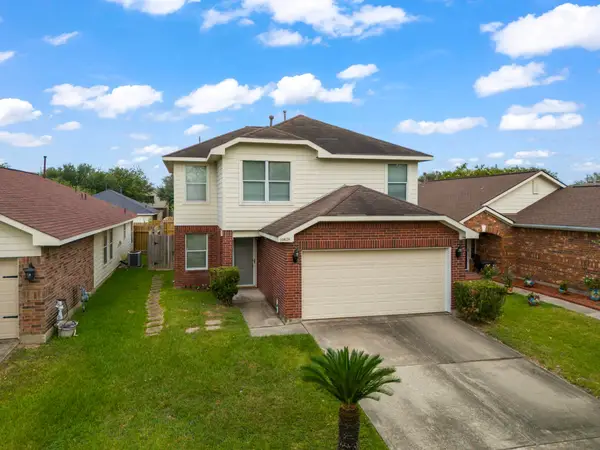 $259,000Active3 beds 3 baths1,485 sq. ft.
$259,000Active3 beds 3 baths1,485 sq. ft.10826 Regal Manor Lane, Houston, TX 77075
MLS# 15827061Listed by: COLDWELL BANKER UNIVERSAL - New
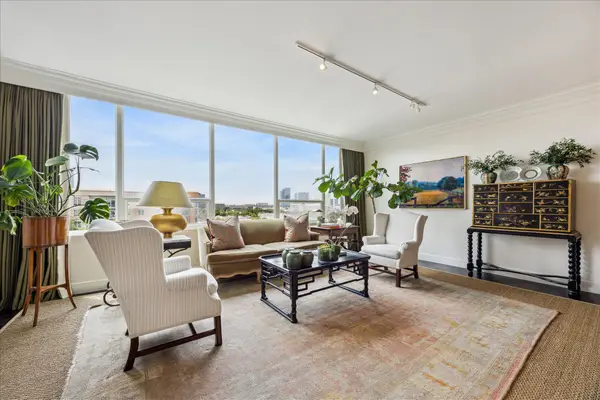 $545,000Active1 beds 1 baths1,188 sq. ft.
$545,000Active1 beds 1 baths1,188 sq. ft.2701 Westheimer Road #8E, Houston, TX 77098
MLS# 24940251Listed by: GREENWOOD KING PROPERTIES - KIRBY OFFICE - New
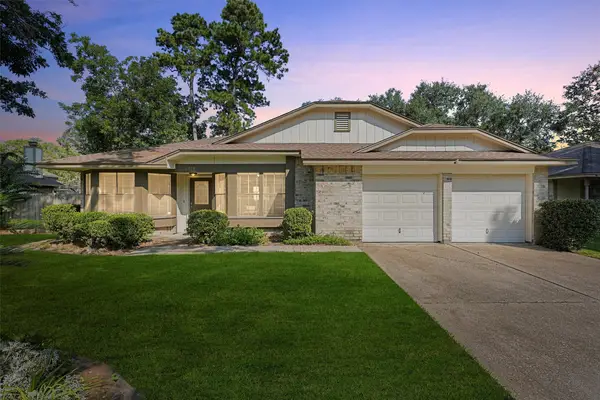 $222,000Active3 beds 2 baths1,513 sq. ft.
$222,000Active3 beds 2 baths1,513 sq. ft.2819 Parkwood Manor Drive, Houston, TX 77339
MLS# 40218832Listed by: KELLER WILLIAMS REALTY NORTHEAST - New
 $1,288,000Active3 beds 3 baths2,320 sq. ft.
$1,288,000Active3 beds 3 baths2,320 sq. ft.2737 Werlein Avenue, Houston, TX 77005
MLS# 42266957Listed by: GOLSHAN REALTY - New
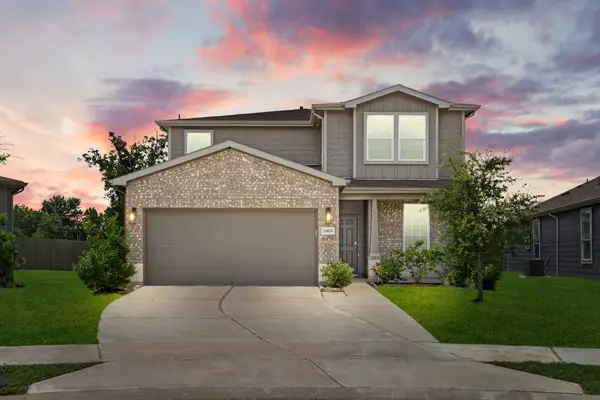 $354,999Active4 beds 3 baths2,505 sq. ft.
$354,999Active4 beds 3 baths2,505 sq. ft.10838 Fall Mill Drive, Houston, TX 77075
MLS# 49738276Listed by: CB&A, REALTORS- SOUTHEAST - New
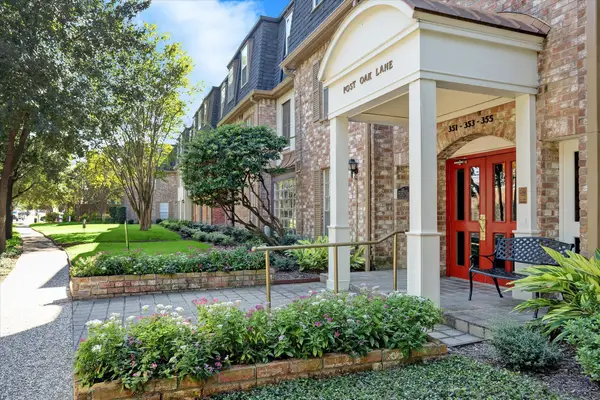 $189,000Active2 beds 2 baths1,326 sq. ft.
$189,000Active2 beds 2 baths1,326 sq. ft.353 N Post Oak Lane #627, Houston, TX 77024
MLS# 61448330Listed by: TAMMY BATEMAN PROPERTIES - New
 $850,000Active0 Acres
$850,000Active0 Acres16 Hackberry Lane, Houston, TX 77027
MLS# 69441769Listed by: MARTHA TURNER SOTHEBY'S INTERNATIONAL REALTY - New
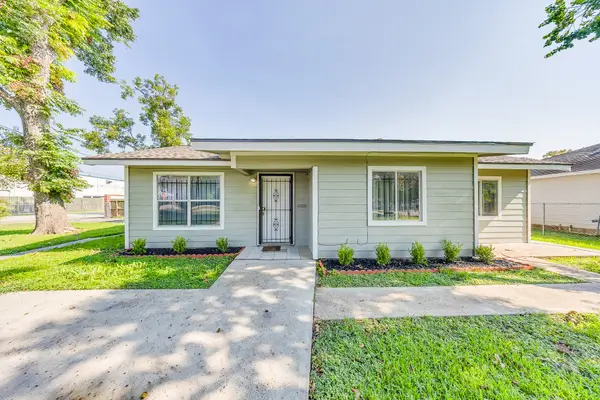 $210,000Active3 beds 2 baths1,188 sq. ft.
$210,000Active3 beds 2 baths1,188 sq. ft.401 New Haven Drive, Houston, TX 77076
MLS# 90604589Listed by: RE/MAX REAL ESTATE ASSOC. - New
 $1,475,000Active4 beds 5 baths4,349 sq. ft.
$1,475,000Active4 beds 5 baths4,349 sq. ft.102 Lakeside Oaks Drive, Houston, TX 77042
MLS# 23706015Listed by: MEADOWS PROPERTY GROUP - New
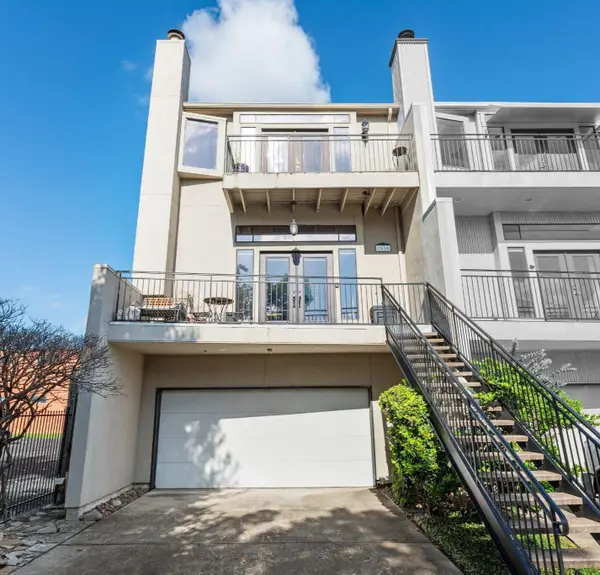 $500,000Active3 beds 3 baths1,978 sq. ft.
$500,000Active3 beds 3 baths1,978 sq. ft.2510 Genesee Street, Houston, TX 77006
MLS# 24308554Listed by: COMPASS RE TEXAS, LLC - WEST HOUSTON

