5134 Breckenridge Drive, Houston, TX 77066
Local realty services provided by:American Real Estate ERA Powered
5134 Breckenridge Drive,Houston, TX 77066
$339,900
- 4 Beds
- 4 Baths
- 2,254 sq. ft.
- Single family
- Active
Listed by:tirath khera
Office:khera interest, inc.
MLS#:72117622
Source:HARMLS
Price summary
- Price:$339,900
- Price per sq. ft.:$150.8
- Monthly HOA dues:$35.42
About this home
Come look at this beautiful NEW HOME, one of the few houses in the area with 4 bedrooms, 3 1/2 baths, 2 car garage, TWO PRIMARY BEDROOM, two utility rooms-with the following features: Master bedroom downstairs with double sink, soaking tub,DOUBLE FAUCET shower WITH FRAMELESS SHOWER DOOR , ceramic tiles in the kitchen, living room, bathrooms, and utility rooms, laminate floor in all bedrooms and hallways, smart ceiling fans in all bedrooms, quartz counter tubs and marble tub surrounds in all baths, Black stainless steel appliances, washer, and dryer connection on the first and second floor, custom made WOOD cabinets with shaker style doors, soft close hinges, farm sink, new St Augustin grass over the whole yard, 8 feet high garage door with garage door opener--TYPICAL GARAGE DOORS ARE ONLY 7 FOOT HIGH .1ST FLOOR: FRONT tiled PORCH(14.6 x4.5 feet) AND REAR tiled COVERED PORCH 14.6X6.75 FEET,2ND floor TILED balcony 20.7X6.7 FEET overlooking community park/jogging trail
Contact an agent
Home facts
- Year built:2024
- Listing ID #:72117622
- Updated:October 13, 2025 at 03:44 PM
Rooms and interior
- Bedrooms:4
- Total bathrooms:4
- Full bathrooms:3
- Half bathrooms:1
- Living area:2,254 sq. ft.
Heating and cooling
- Cooling:Central Air, Electric
- Heating:Central, Gas
Structure and exterior
- Roof:Composition
- Year built:2024
- Building area:2,254 sq. ft.
- Lot area:0.13 Acres
Schools
- High school:DAVIS HIGH SCHOOL (ALDINE)
- Middle school:SHOTWELL MIDDLE SCHOOL
- Elementary school:KUJAWA ELEMENTARY SCHOOL
Utilities
- Sewer:Public Sewer
Finances and disclosures
- Price:$339,900
- Price per sq. ft.:$150.8
- Tax amount:$829 (2024)
New listings near 5134 Breckenridge Drive
- New
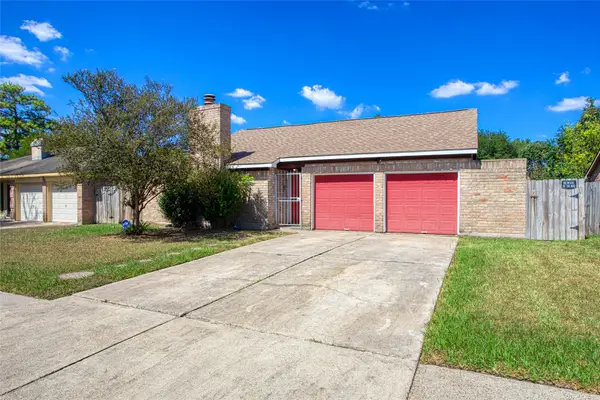 $235,999Active4 beds 2 baths1,859 sq. ft.
$235,999Active4 beds 2 baths1,859 sq. ft.6630 Brownie Campbell Road, Houston, TX 77086
MLS# 15532267Listed by: EXP REALTY, LLC - New
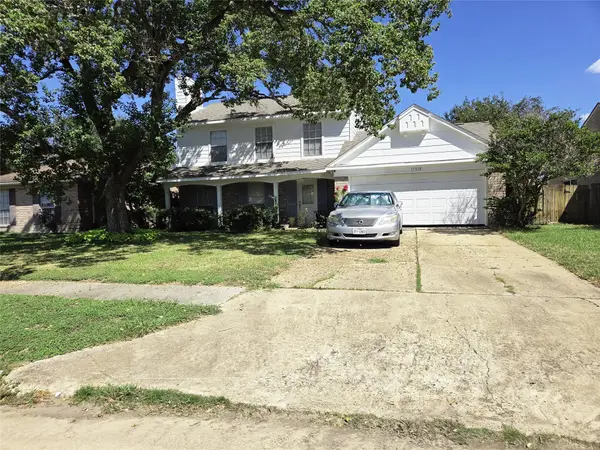 $230,000Active3 beds 3 baths1,560 sq. ft.
$230,000Active3 beds 3 baths1,560 sq. ft.17938 Glenledi Drive, Houston, TX 77084
MLS# 38282278Listed by: LONE STAR REALTY - New
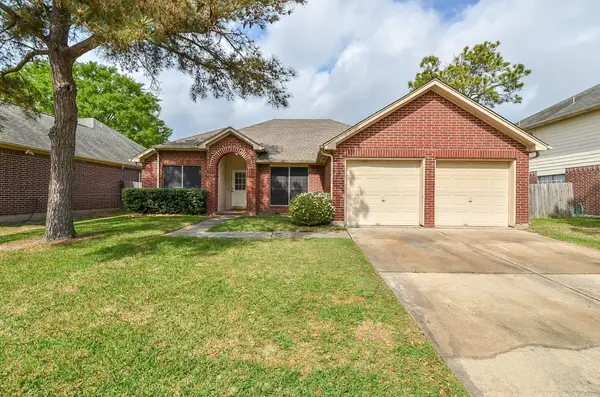 $235,500Active3 beds 2 baths1,749 sq. ft.
$235,500Active3 beds 2 baths1,749 sq. ft.13707 Sablegarden Lane, Houston, TX 77014
MLS# 93594999Listed by: WILSON REALTY & INV GRP, LLC - New
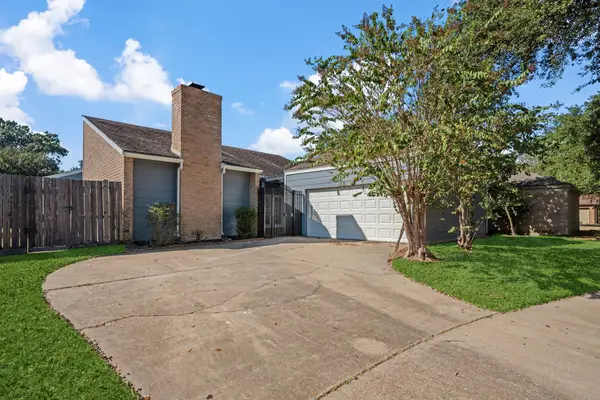 $274,950Active4 beds 2 baths2,084 sq. ft.
$274,950Active4 beds 2 baths2,084 sq. ft.4511 Sylvan Glen Drive, Houston, TX 77084
MLS# 12430786Listed by: ACRES REALTY - New
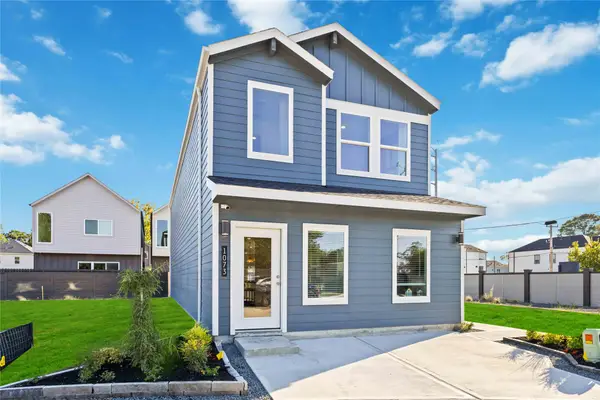 $314,990Active3 beds 3 baths1,686 sq. ft.
$314,990Active3 beds 3 baths1,686 sq. ft.1060 Wheatley Oak Lane, Houston, TX 77091
MLS# 27661843Listed by: BRADEN REAL ESTATE GROUP - New
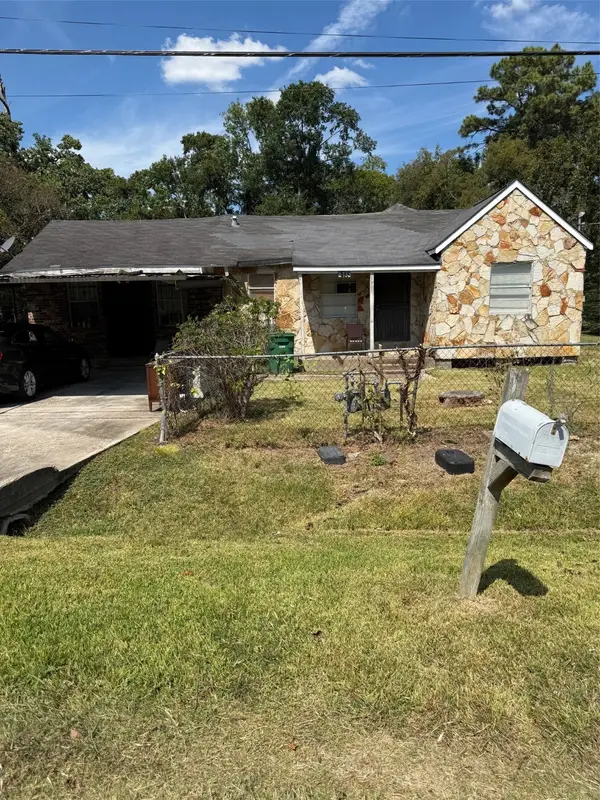 $169,990Active3 beds 2 baths2,226 sq. ft.
$169,990Active3 beds 2 baths2,226 sq. ft.8133 Count Street, Houston, TX 77028
MLS# 38752416Listed by: JLA REALTY - New
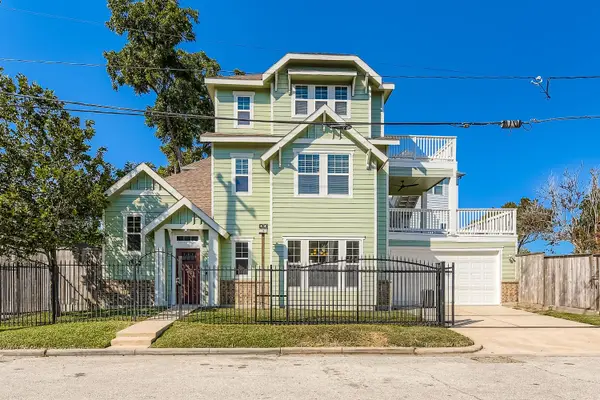 $1,300,000Active3 beds 4 baths3,252 sq. ft.
$1,300,000Active3 beds 4 baths3,252 sq. ft.6621 N Main Street, Houston, TX 77009
MLS# 41141659Listed by: ORCHARD BROKERAGE - New
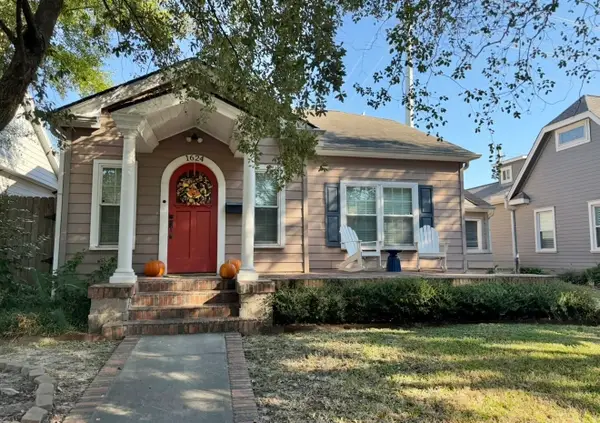 $729,000Active2 beds 1 baths1,204 sq. ft.
$729,000Active2 beds 1 baths1,204 sq. ft.1624 Vassar Street, Houston, TX 77006
MLS# 44790612Listed by: LOWERY REAL ESTATE - New
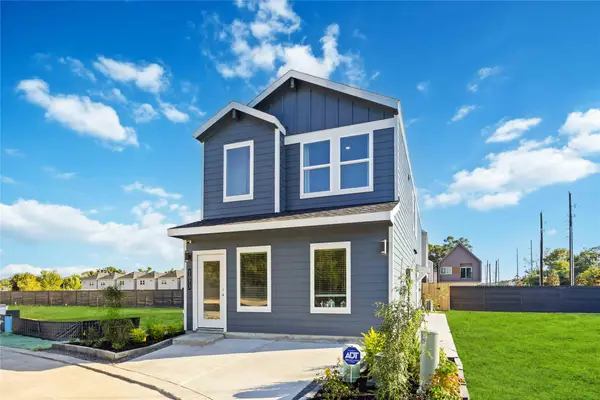 $324,990Active3 beds 3 baths1,686 sq. ft.
$324,990Active3 beds 3 baths1,686 sq. ft.1057 Wheatley Oak Lane, Houston, TX 77091
MLS# 51994993Listed by: BRADEN REAL ESTATE GROUP - New
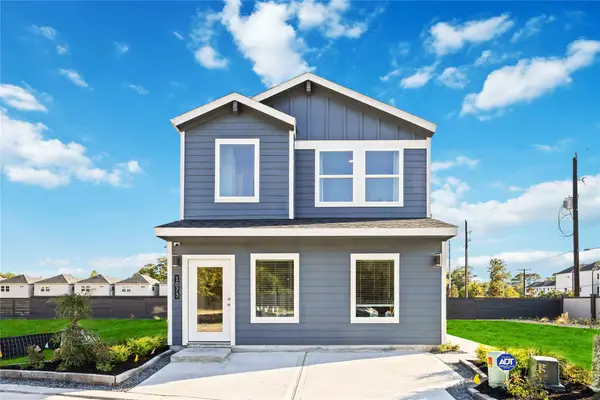 $324,990Active3 beds 3 baths1,686 sq. ft.
$324,990Active3 beds 3 baths1,686 sq. ft.1056 Wheatley Oak Lane, Houston, TX 77091
MLS# 73253562Listed by: BRADEN REAL ESTATE GROUP
