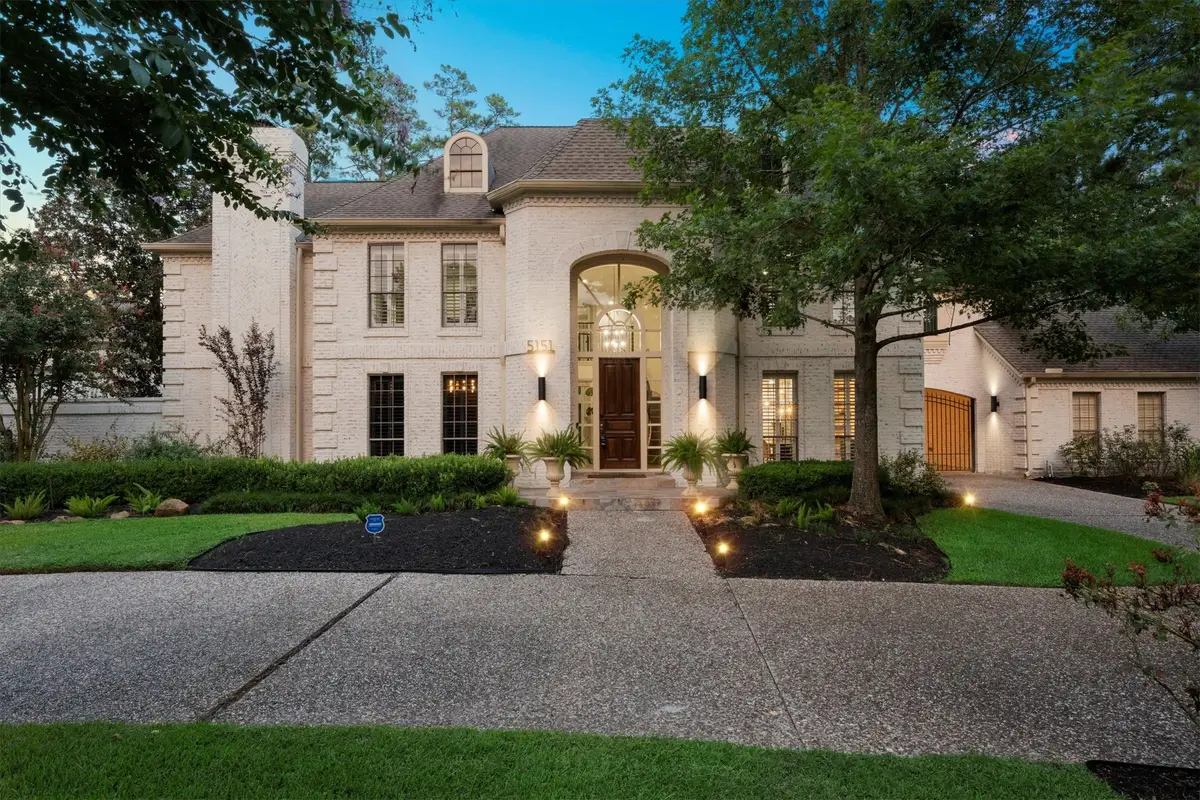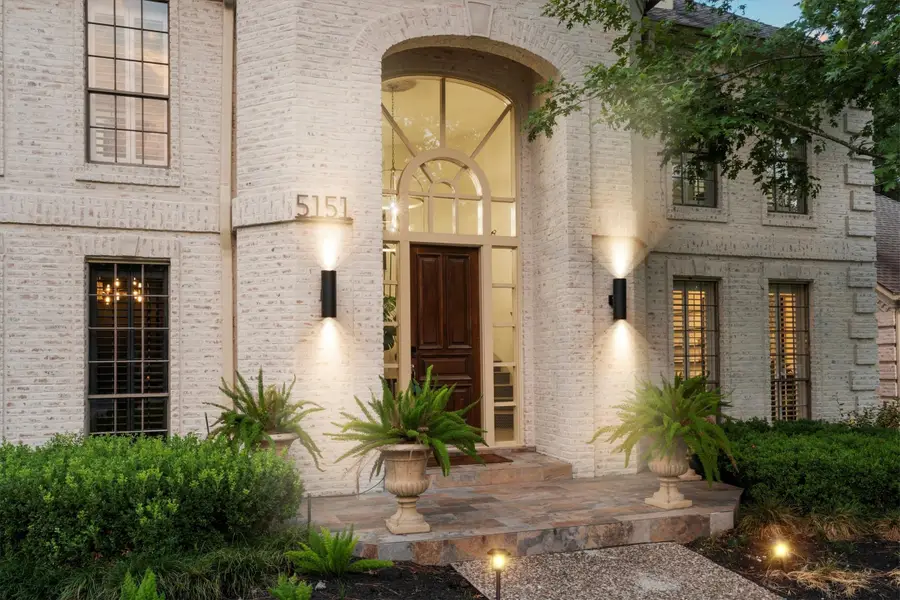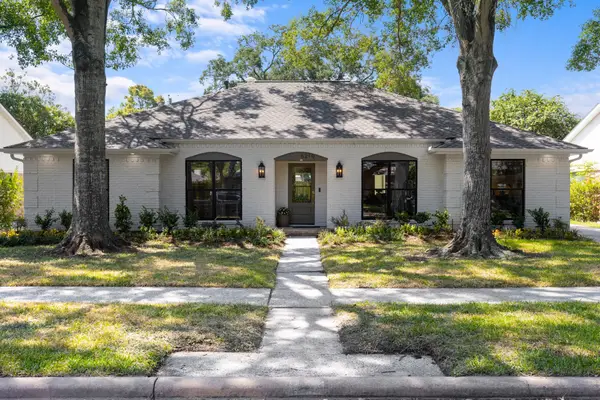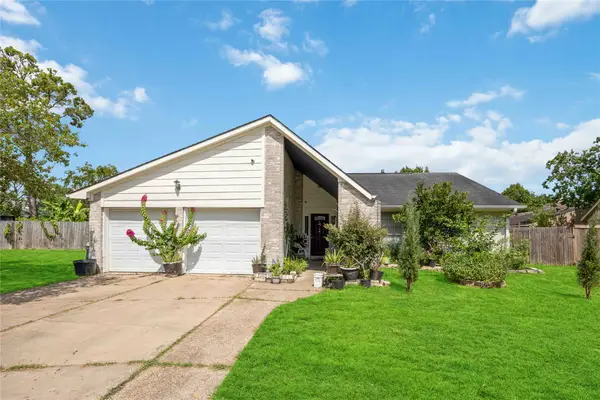5151 Verdant Way, Houston, TX 77069
Local realty services provided by:ERA EXPERTS



Listed by:lanell johnson
Office:lmj properties
MLS#:25477756
Source:HARMLS
Price summary
- Price:$825,000
- Price per sq. ft.:$155.4
- Monthly HOA dues:$12.58
About this home
From the moment you arrive, this home impresses with a circular driveway, manicured landscaping, painted brick, and shutters. Inside, soaring windows, wood paneling, and an open floor plan welcome you. A private study/library, large-format tile, and dual staircases set the tone for elegance. The gourmet kitchen offers quartz counters, custom cabinetry, hidden pantry, pot filler, and mudroom with sink, flowing into a custom bar with wine wall. The main-floor primary suite features a spa bath with walk-in shower, modern vanities, and fountain view. Upstairs offers a game room with wet bar, hidden bookcase media room, & secondary suite with a Jack-and-Jill bath. The backyard oasis boasts a pool, putting green, hammock, covered patio, and stainless outdoor kitchen. Additional highlights include two fireplaces, porte-cochere, & sunroofs. If you’re seeking a home that delivers both grandeur and comfort, where elegance meets functionality, and where every day feels like a getaway, this is it.
Contact an agent
Home facts
- Year built:1982
- Listing Id #:25477756
- Updated:August 20, 2025 at 02:10 AM
Rooms and interior
- Bedrooms:5
- Total bathrooms:4
- Full bathrooms:3
- Half bathrooms:1
- Living area:5,309 sq. ft.
Heating and cooling
- Cooling:Central Air, Electric
- Heating:Central, Electric
Structure and exterior
- Roof:Composition
- Year built:1982
- Building area:5,309 sq. ft.
- Lot area:0.37 Acres
Schools
- High school:KLEIN HIGH SCHOOL
- Middle school:WUNDERLICH INTERMEDIATE SCHOOL
- Elementary school:GREENWOOD FOREST ELEMENTARY SCHOOL
Utilities
- Sewer:Public Sewer
Finances and disclosures
- Price:$825,000
- Price per sq. ft.:$155.4
- Tax amount:$12,428 (2024)
New listings near 5151 Verdant Way
- New
 $698,000Active3 beds 5 baths2,363 sq. ft.
$698,000Active3 beds 5 baths2,363 sq. ft.4819 Austin Street #B, Houston, TX 77004
MLS# 10663617Listed by: KELLER WILLIAMS MEMORIAL - New
 $449,000Active4 beds 3 baths2,850 sq. ft.
$449,000Active4 beds 3 baths2,850 sq. ft.3631 Luca Street, Houston, TX 77021
MLS# 13527026Listed by: WINHILL ADVISORS - KIRBY - New
 $655,000Active4 beds 2 baths2,499 sq. ft.
$655,000Active4 beds 2 baths2,499 sq. ft.6219 Bayou Bridge Drive, Houston, TX 77096
MLS# 42260611Listed by: ALUMBRA INTERNATIONAL PROPERTIES - New
 $340,000Active3 beds 3 baths1,591 sq. ft.
$340,000Active3 beds 3 baths1,591 sq. ft.2426 Cochran Street, Houston, TX 77009
MLS# 70892192Listed by: LIONS GATE REALTY - New
 $119,900Active2 beds 2 baths1,047 sq. ft.
$119,900Active2 beds 2 baths1,047 sq. ft.14515 Wunderlich Drive #1602, Houston, TX 77069
MLS# 84353713Listed by: KELLER WILLIAMS REALTY PROFESSIONALS - New
 $749,900Active3 beds 3 baths2,690 sq. ft.
$749,900Active3 beds 3 baths2,690 sq. ft.4541 Walker St, Houston, TX 77023
MLS# 94279014Listed by: BLUEROOF REAL ESTATE - New
 $279,000Active3 beds 2 baths1,768 sq. ft.
$279,000Active3 beds 2 baths1,768 sq. ft.11426 Meadow Joy Drive, Houston, TX 77089
MLS# 22256692Listed by: EXP REALTY LLC - New
 $255,000Active2 beds 3 baths1,616 sq. ft.
$255,000Active2 beds 3 baths1,616 sq. ft.1936 Augusta Drive, Houston, TX 77057
MLS# 27093453Listed by: EXP REALTY LLC - New
 $179,999Active6 beds 3 baths2,871 sq. ft.
$179,999Active6 beds 3 baths2,871 sq. ft.1203 Firnat Street, Houston, TX 77022
MLS# 33566603Listed by: KELLER WILLIAMS MEMORIAL
