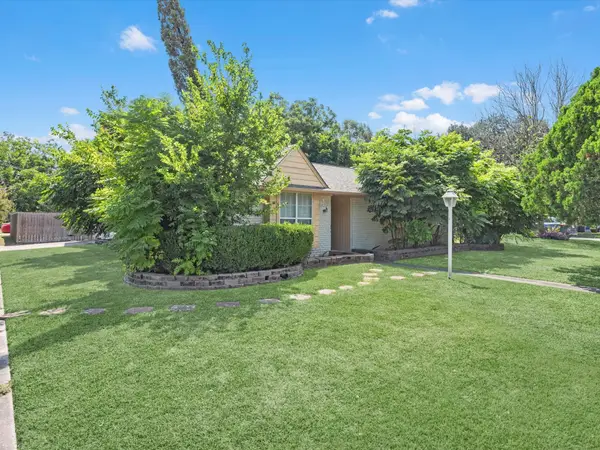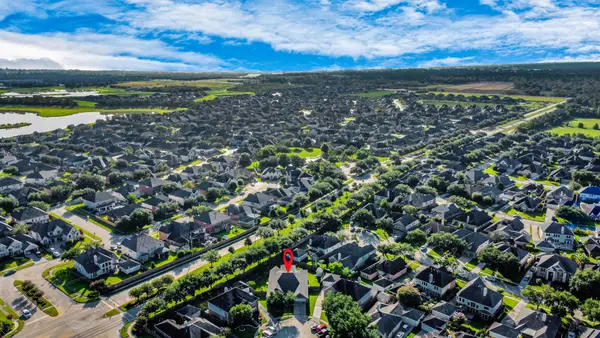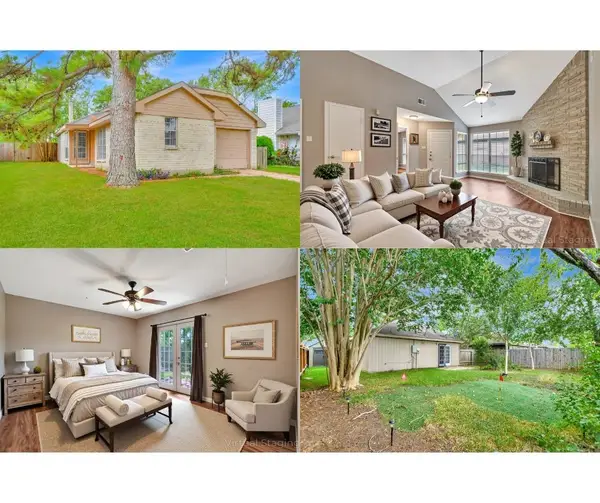518 Hallie Drive, Houston, TX 77024
Local realty services provided by:American Real Estate ERA Powered



518 Hallie Drive,Houston, TX 77024
$2,750,000
- 5 Beds
- 8 Baths
- 6,472 sq. ft.
- Single family
- Pending
Listed by:kyle hill
Office:re/max signature
MLS#:74977343
Source:HARMLS
Price summary
- Price:$2,750,000
- Price per sq. ft.:$424.91
- Monthly HOA dues:$81.67
About this home
Spectacular newer construction in sought-after Fonn Villas offering 6,400+ SF of luxurious living. This 5-bedroom, 6-bath home features en-suite baths in every bedroom, plus a powder room and full pool bath. Soaring ceilings and expansive windows fill the home with natural light. The chef’s kitchen boasts a large island, custom hardwood cabinetry, Thermador appliances, and 30” side-by-side fridge and freezer. A 300+ bottle temperature-controlled wine cellar adds sophistication. A downstairs guest suite includes a private bath, and an elevator near the stairs ensures easy access to the second floor. The expansive primary suite features marble floors, a spa-like shower, dual water closets, his-and-her vanities, and an extraordinary walk-in closet with custom built-ins and island. The lush backyard retreat includes a private saltwater pool perfect for entertaining. Additional highlights: whole-home water-cooled generator and comprehensive water filtration system. Frostwood, MMS, MHS.
Contact an agent
Home facts
- Year built:2019
- Listing Id #:74977343
- Updated:August 21, 2025 at 07:17 AM
Rooms and interior
- Bedrooms:5
- Total bathrooms:8
- Full bathrooms:6
- Half bathrooms:2
- Living area:6,472 sq. ft.
Heating and cooling
- Cooling:Central Air, Electric
- Heating:Central, Gas
Structure and exterior
- Roof:Composition
- Year built:2019
- Building area:6,472 sq. ft.
- Lot area:0.23 Acres
Schools
- High school:MEMORIAL HIGH SCHOOL (SPRING BRANCH)
- Middle school:MEMORIAL MIDDLE SCHOOL (SPRING BRANCH)
- Elementary school:FROSTWOOD ELEMENTARY SCHOOL
Utilities
- Sewer:Public Sewer
Finances and disclosures
- Price:$2,750,000
- Price per sq. ft.:$424.91
- Tax amount:$65,850 (2024)
New listings near 518 Hallie Drive
- New
 $265,000Active3 beds 2 baths1,566 sq. ft.
$265,000Active3 beds 2 baths1,566 sq. ft.11911 Duane Street, Houston, TX 77047
MLS# 38292758Listed by: THE LARIOS HOME GROUP - New
 $390,000Active4 beds 4 baths2,485 sq. ft.
$390,000Active4 beds 4 baths2,485 sq. ft.5747 Fontenelle Drive, Houston, TX 77035
MLS# 44810604Listed by: NEXTGEN REAL ESTATE PROPERTIES - New
 $238,500Active3 beds 2 baths1,900 sq. ft.
$238,500Active3 beds 2 baths1,900 sq. ft.806 Westmont Drive, Houston, TX 77015
MLS# 67828033Listed by: MB CONNECTIONS - Open Sun, 1 to 4pmNew
 $290,000Active4 beds 2 baths1,992 sq. ft.
$290,000Active4 beds 2 baths1,992 sq. ft.11819 Meadowchase Drive, Houston, TX 77065
MLS# 27065080Listed by: WALZEL PROPERTIES - CORPORATE OFFICE - New
 $79,900Active1 beds 1 baths1,057 sq. ft.
$79,900Active1 beds 1 baths1,057 sq. ft.14550 Fonmeadow Drive #1006, Houston, TX 77035
MLS# 29683339Listed by: CATALYST PROPERTY SOLUTIONS - New
 $689,000Active4 beds 3 baths5,497 sq. ft.
$689,000Active4 beds 3 baths5,497 sq. ft.1755 Alta Vista Street, Houston, TX 77023
MLS# 61523572Listed by: LPT REALTY, LLC - New
 $249,000Active4 beds 2 baths2,208 sq. ft.
$249,000Active4 beds 2 baths2,208 sq. ft.11844 Padok Road, Houston, TX 77044
MLS# 73465748Listed by: VIVE REALTY LLC - New
 $499,900Active4 beds 3 baths3,221 sq. ft.
$499,900Active4 beds 3 baths3,221 sq. ft.12223 Ayrshire Place, Houston, TX 77089
MLS# 89411876Listed by: PROMPT REALTY & MORTGAGE, INC - New
 $200,000Active2 beds 2 baths1,112 sq. ft.
$200,000Active2 beds 2 baths1,112 sq. ft.17439 Glenmorris Drive, Houston, TX 77084
MLS# 93433309Listed by: WALZEL PROPERTIES - CORPORATE OFFICE - New
 $545,000Active5 beds 4 baths3,298 sq. ft.
$545,000Active5 beds 4 baths3,298 sq. ft.1519 Lofty Maple Trail, Houston, TX 77345
MLS# 22915772Listed by: ORCHARD BROKERAGE
