5207 Braesheather Drive, Houston, TX 77096
Local realty services provided by:ERA Experts
5207 Braesheather Drive,Houston, TX 77096
$2,195,000
- 5 Beds
- 5 Baths
- 6,019 sq. ft.
- Single family
- Active
Listed by:michelle comstock
Office:compass re texas, llc. - houston
MLS#:79287874
Source:HARMLS
Price summary
- Price:$2,195,000
- Price per sq. ft.:$364.68
- Monthly HOA dues:$50
About this home
Reimagined & Rebuilt with uncompromising style, this Meyerland 5 bedroom/4.5 bath custom designed luxury home captivates with a dramatic light filled two-story foyer, sweeping staircase, and a two-tiered RH chandelier. White oak floors & sun-filled windows frame elegant living, office, & dining spaces, while a showpiece kitchen with marble waterfall island, custom cabinetry & every high end appliance you can imagine, + a chef’s prep-kitchen elevate entertaining & everyday living. The 1st floor primary offers a spa-like retreat & pool views, while a 2nd primary + 3 additional bedrooms up, are all luxuriously outfitted. Amazing balcony spaces offer birds eye views of the neighborhood. Situated on an oversized lot, a sparkling pool w/sundeck & spa, offer a private retreat of timeless design & modern luxury. Equipped w/ a 30KW liquid cooled generator ensures you will not be w/out in the event of a power outage. 3 garage bays allow up to 8 cars to be parked beneath this 10 ft elevated home.
Contact an agent
Home facts
- Year built:1964
- Listing ID #:79287874
- Updated:September 10, 2025 at 04:07 AM
Rooms and interior
- Bedrooms:5
- Total bathrooms:5
- Full bathrooms:4
- Half bathrooms:1
- Living area:6,019 sq. ft.
Heating and cooling
- Cooling:Central Air, Electric
- Heating:Central, Gas
Structure and exterior
- Roof:Composition
- Year built:1964
- Building area:6,019 sq. ft.
- Lot area:0.3 Acres
Schools
- High school:BELLAIRE HIGH SCHOOL
- Middle school:MEYERLAND MIDDLE SCHOOL
- Elementary school:KOLTER ELEMENTARY SCHOOL
Utilities
- Sewer:Public Sewer
Finances and disclosures
- Price:$2,195,000
- Price per sq. ft.:$364.68
- Tax amount:$7,711 (2024)
New listings near 5207 Braesheather Drive
- New
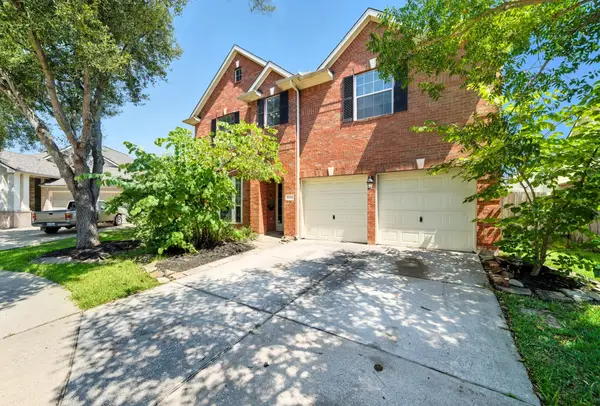 $320,000Active4 beds 3 baths2,841 sq. ft.
$320,000Active4 beds 3 baths2,841 sq. ft.13522 Summer Villa Lane, Houston, TX 77044
MLS# 10181860Listed by: CORCORAN PRESTIGE REALTY - New
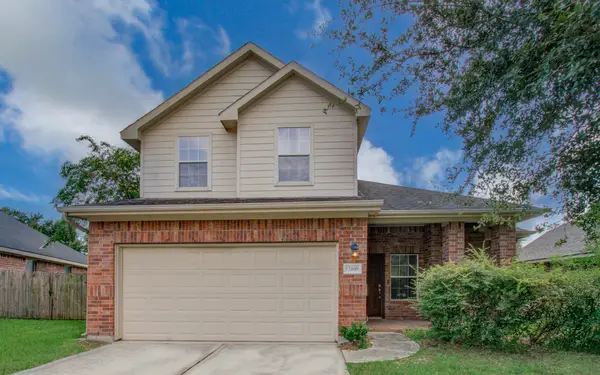 $249,900Active4 beds 3 baths2,284 sq. ft.
$249,900Active4 beds 3 baths2,284 sq. ft.12838 Gable Wind Mill Lane, Houston, TX 77044
MLS# 21644006Listed by: BAYOU VISTA REALTY, LLC - New
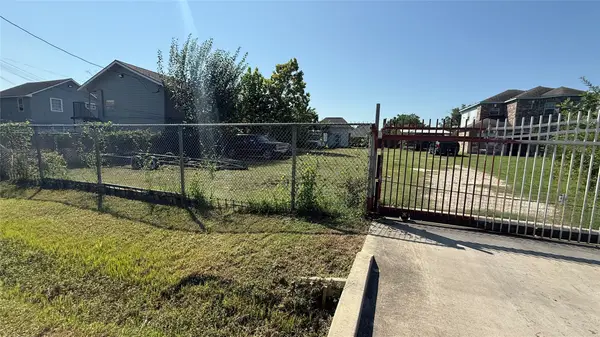 $150,000Active0 Acres
$150,000Active0 Acres2608 Bostic Street, Houston, TX 77093
MLS# 66478395Listed by: BILINGUAL REALTY - New
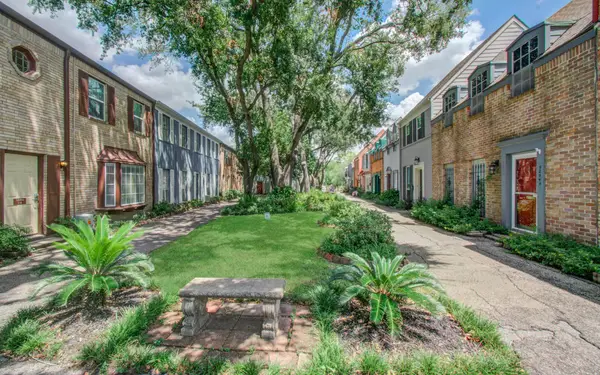 $89,000Active1 beds 1 baths736 sq. ft.
$89,000Active1 beds 1 baths736 sq. ft.5208 Arboles Drive #C4, Houston, TX 77035
MLS# 60635915Listed by: HOMESMART - New
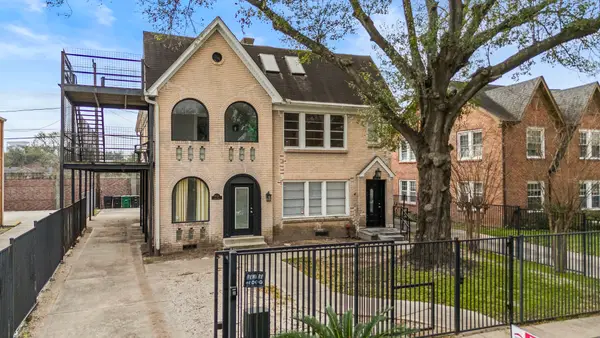 $749,750Active2 beds 2 baths3,068 sq. ft.
$749,750Active2 beds 2 baths3,068 sq. ft.1635 Castle Court, Houston, TX 77006
MLS# 61151915Listed by: RE/MAX EAST - New
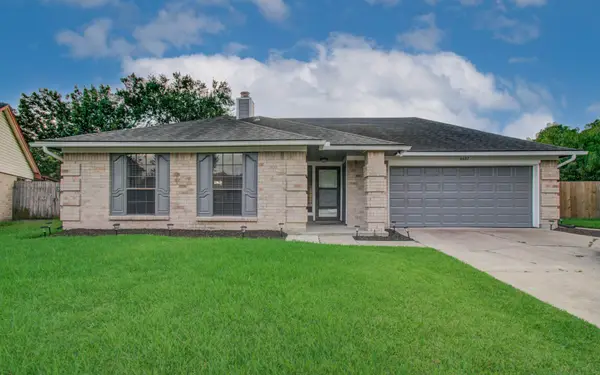 $275Active4 beds 2 baths1,832 sq. ft.
$275Active4 beds 2 baths1,832 sq. ft.6607 Readsland Lane, Houston, TX 77084
MLS# 74603987Listed by: REALM REAL ESTATE PROFESSIONALS - NORTH HOUSTON - New
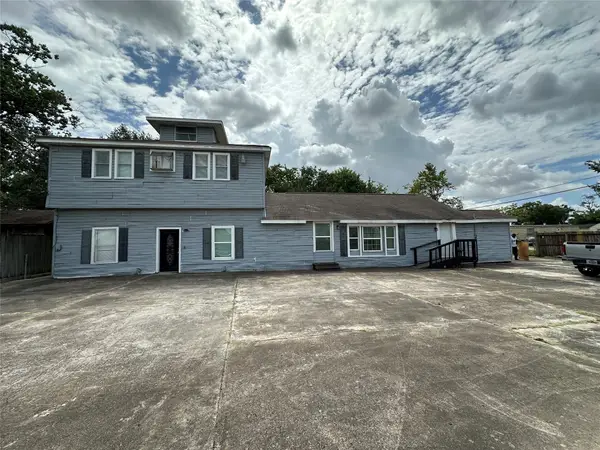 $239,900Active8 beds 4 baths3,253 sq. ft.
$239,900Active8 beds 4 baths3,253 sq. ft.1035 Nadolney Street, Houston, TX 77015
MLS# 9693503Listed by: WALZEL PROPERTIES - LEAGUE CITY/PEARLAND - New
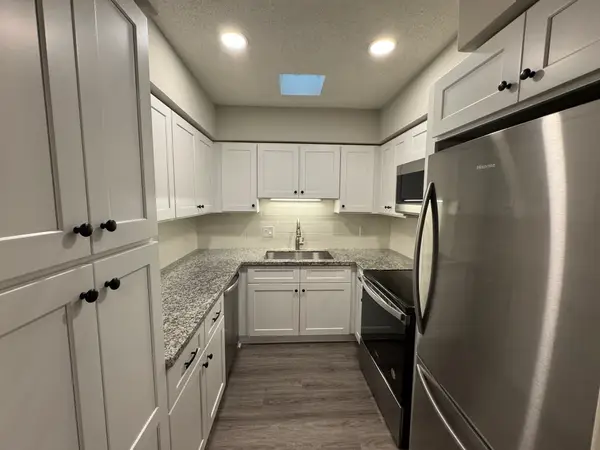 $98,000Active1 beds 1 baths996 sq. ft.
$98,000Active1 beds 1 baths996 sq. ft.2700 Bellefontaine Street #A24, Houston, TX 77025
MLS# 97216496Listed by: COLDWELL BANKER REALTY - BELLAIRE-METROPOLITAN - New
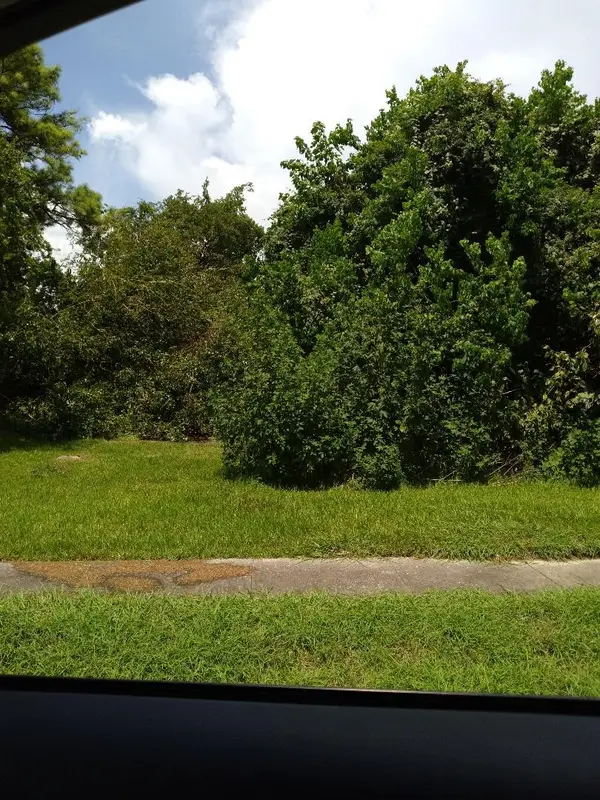 $220,000Active0.12 Acres
$220,000Active0.12 Acres0 Gunter Street, Houston, TX 77020
MLS# 12337274Listed by: GEORGE E. JOHNSON PROPERTIES LLC - New
 $130,000Active0.06 Acres
$130,000Active0.06 Acres0 N North Loop, Houston, TX 77008
MLS# 14609983Listed by: JLA REALTY
